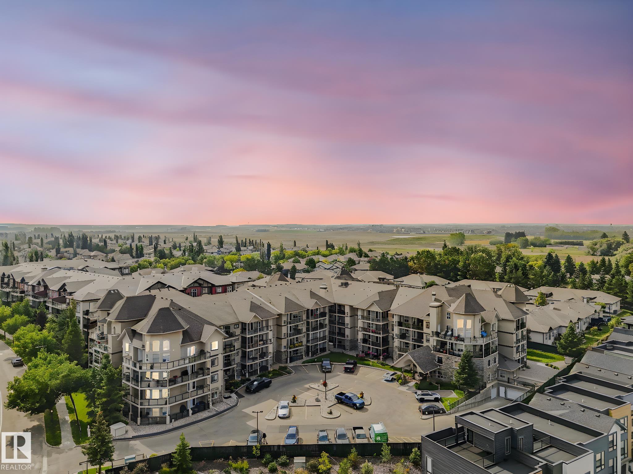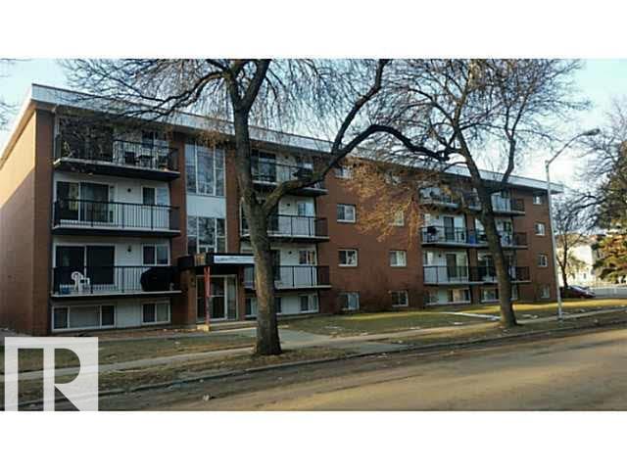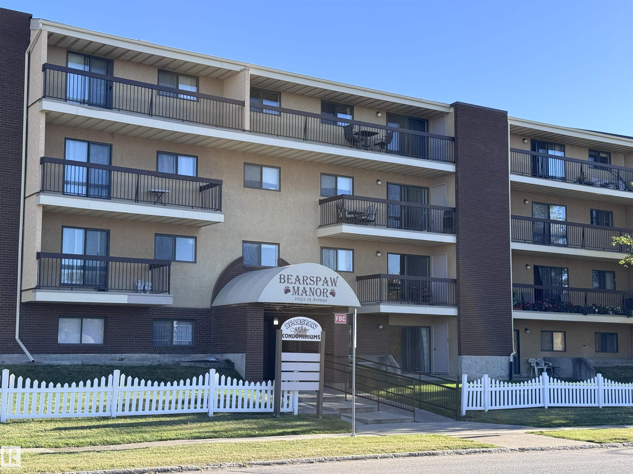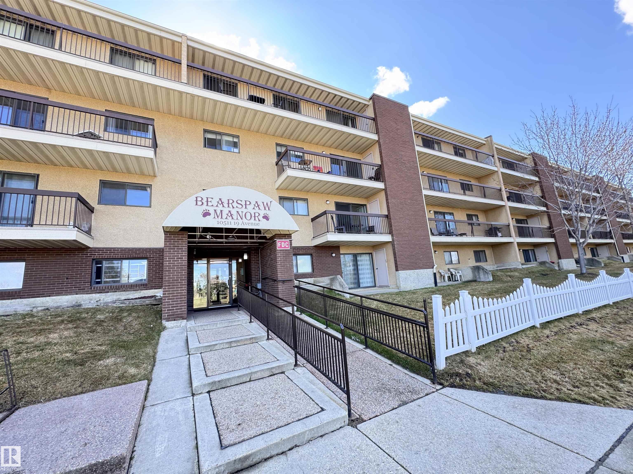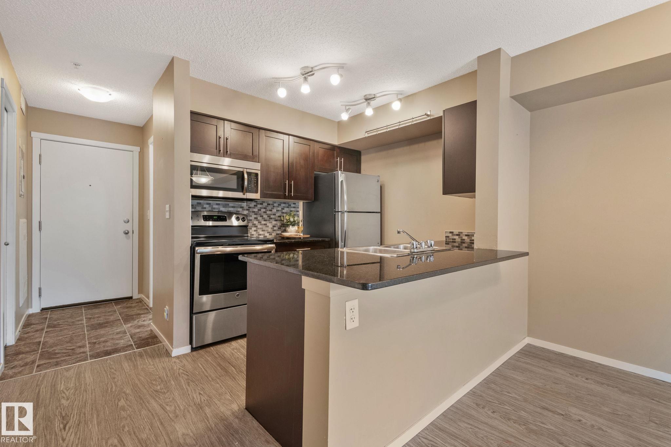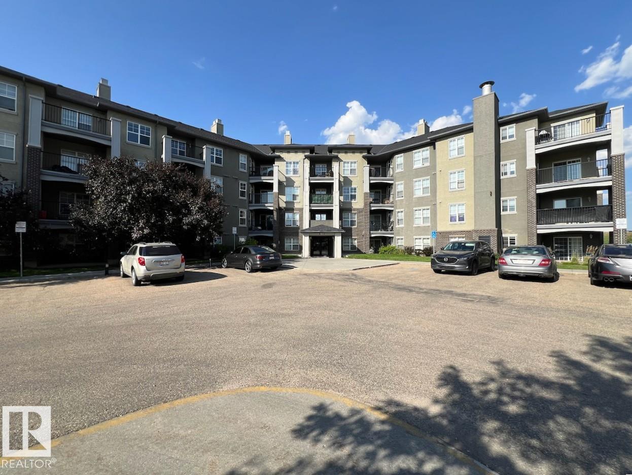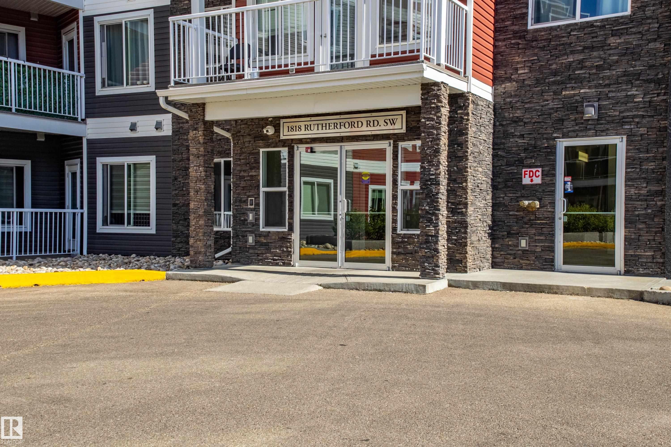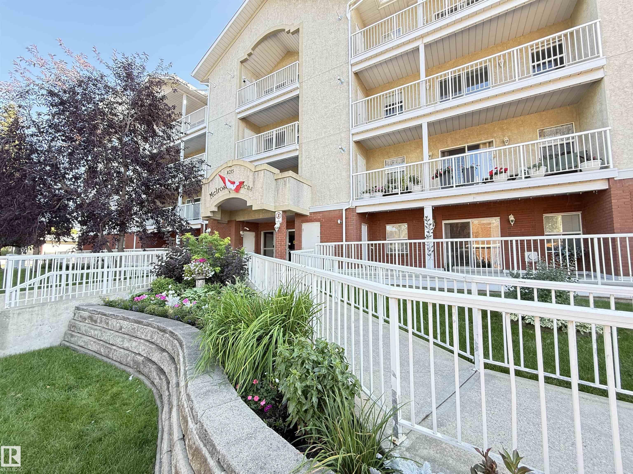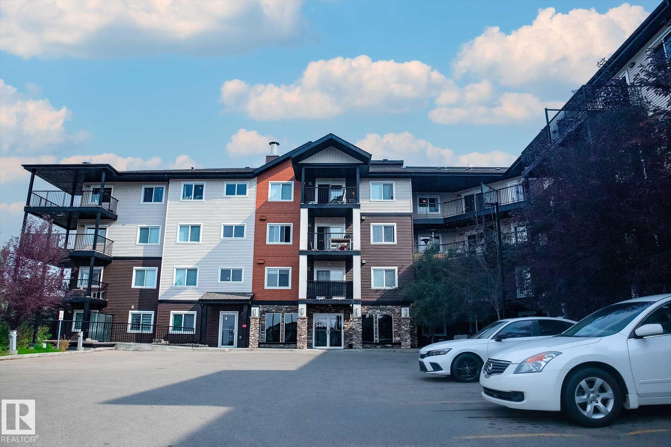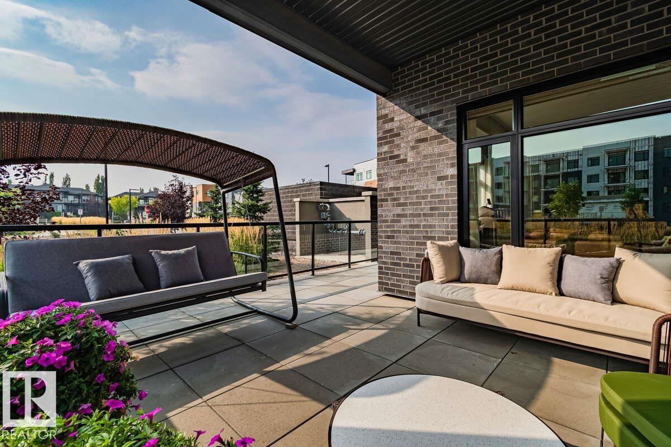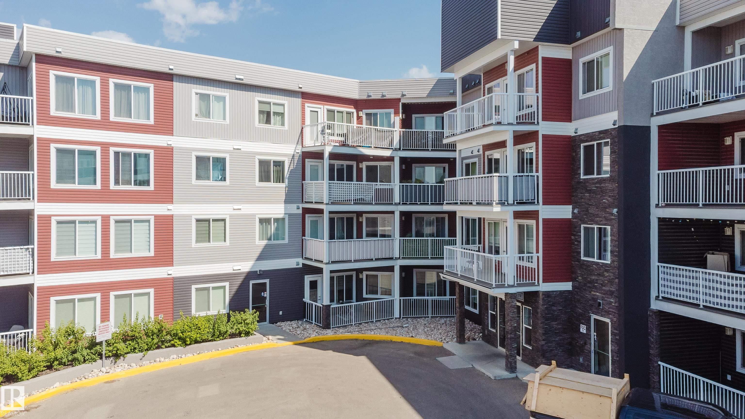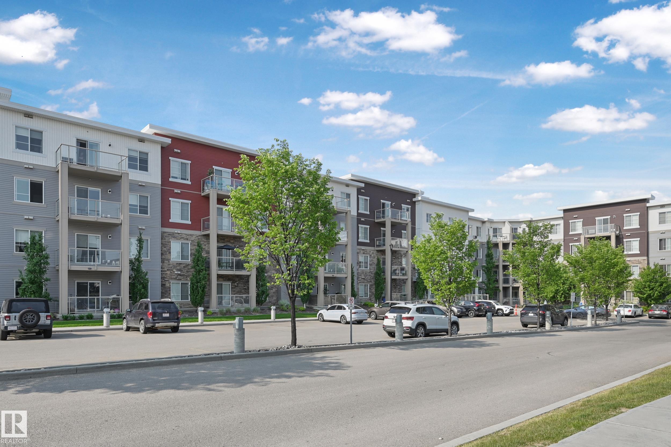
812 Welsh Drive South West #102
812 Welsh Drive South West #102
Highlights
Description
- Home value ($/Sqft)$287/Sqft
- Time on Houseful20 days
- Property typeResidential
- StyleSingle level apartment
- Neighbourhood
- Median school Score
- Lot size1,190 Sqft
- Year built2016
- Mortgage payment
Stunning Corner Condo Unit – 2 Bed, 2 Bath Welcome to this beautifully maintained corner unit featuring 2 spacious bedrooms and 2 full bathrooms. The bright and airy master bedroom includes a walk-in closet for ample storage. Enjoy soaring 9-Ft ceilings and large windows that flood the space with natural light, creating a warm and inviting atmosphere throughout. The modern kitchen boasts sleek stainless steel appliances, upgraded 42 inch cabinets for extra storage and elegant granite countertops, perfect for both everyday living and entertaining guests. Additional highlights includes tiled flooring in in-suite laundry and both bathrooms. BBQ gas hookup on balcony. Underground heated parking and a dedicated storage space for your convenience. Condo fee includes all utilities. In suite laundry. Don't miss this fantastic opportunity to own a stylish and functional home in a desirable location!
Home overview
- Heat type Baseboard, electric
- # total stories 4
- Foundation Concrete perimeter
- Roof See remarks
- Exterior features Airport nearby, playground nearby, public transportation, schools, shopping nearby, see remarks
- # parking spaces 1
- Parking desc Underground, see remarks
- # full baths 2
- # total bathrooms 2.0
- # of above grade bedrooms 2
- Flooring See remarks
- Appliances Dishwasher-built-in, dryer, microwave hood fan, refrigerator, stove-electric, washer
- Interior features Ensuite bathroom
- Community features Ceiling 9 ft., no animal home, no smoking home, patio, storage-locker room, see remarks, natural gas bbq hookup
- Area Edmonton
- Zoning description Zone 53
- Directions E90013502
- Exposure E
- Lot size (acres) 110.54
- Basement information None, no basement
- Building size 856
- Mls® # E4453350
- Property sub type Apartment
- Status Active
- Kitchen room 10.1m X 10.3m
- Bedroom 2 10.5m X 10.9m
- Master room 10.7m X 10.8m
- Living room 15.9m X 9.7m
Level: Main - Dining room 7m X 8.4m
Level: Main
- Listing type identifier Idx

$-217
/ Month

