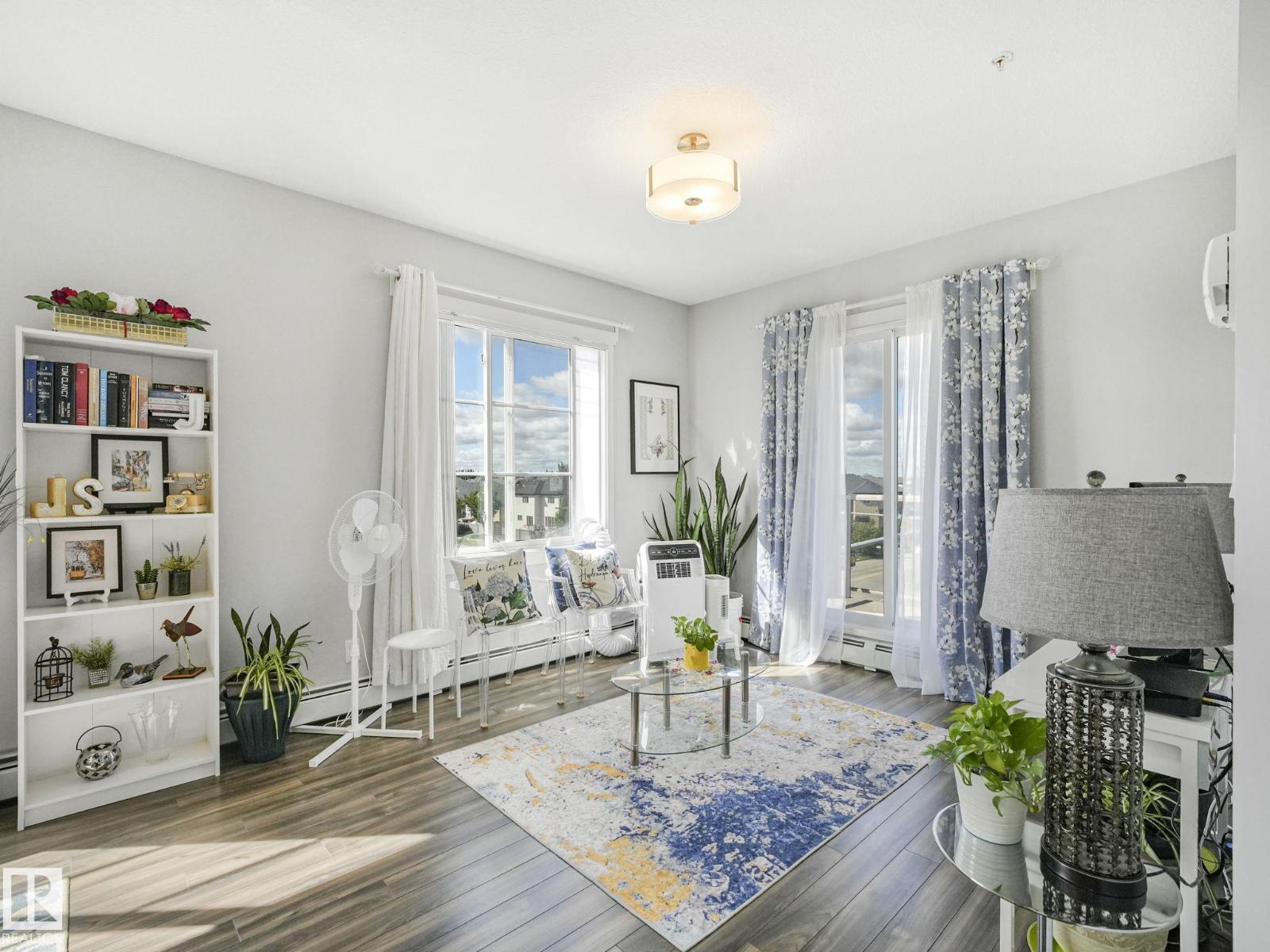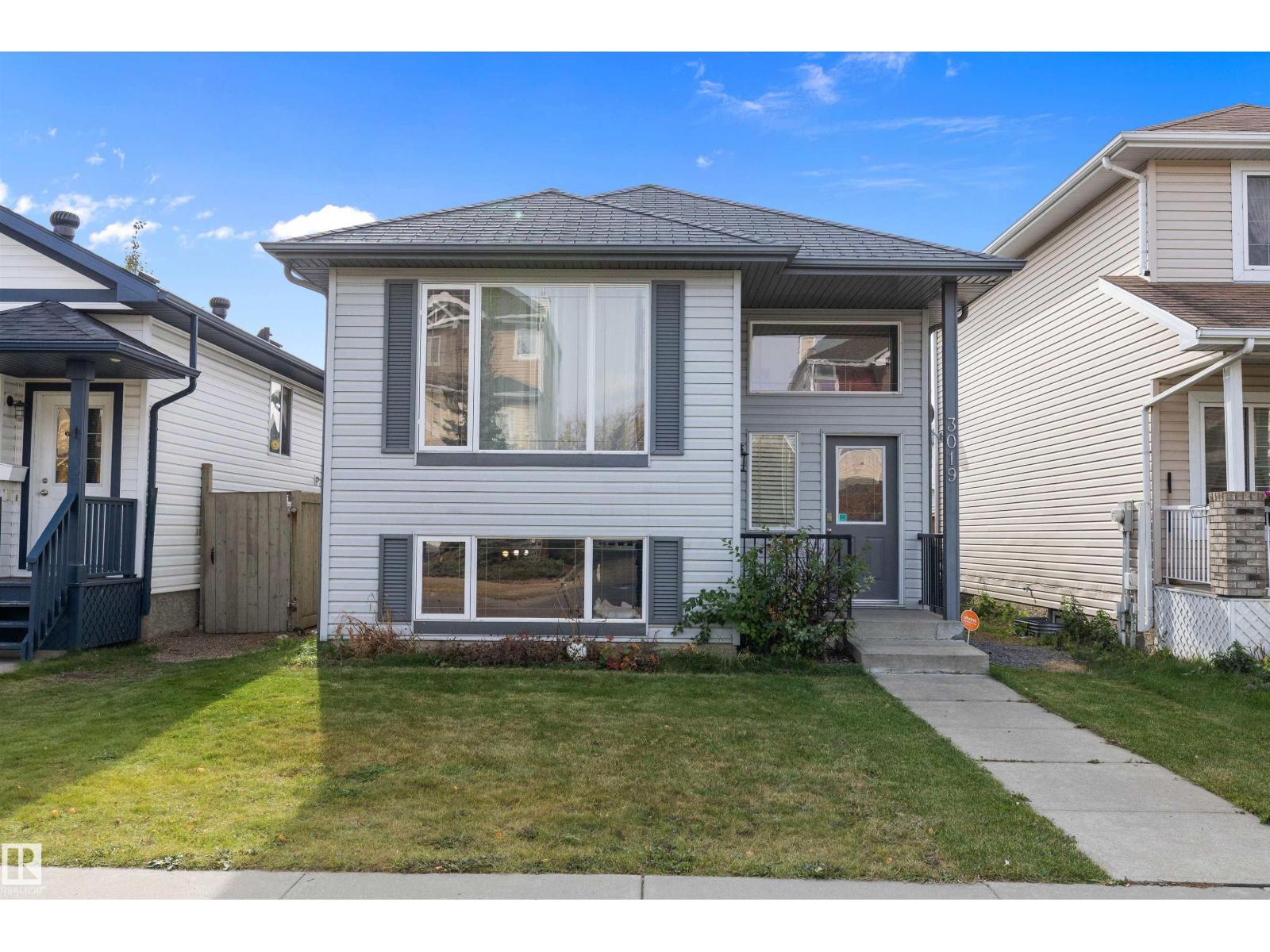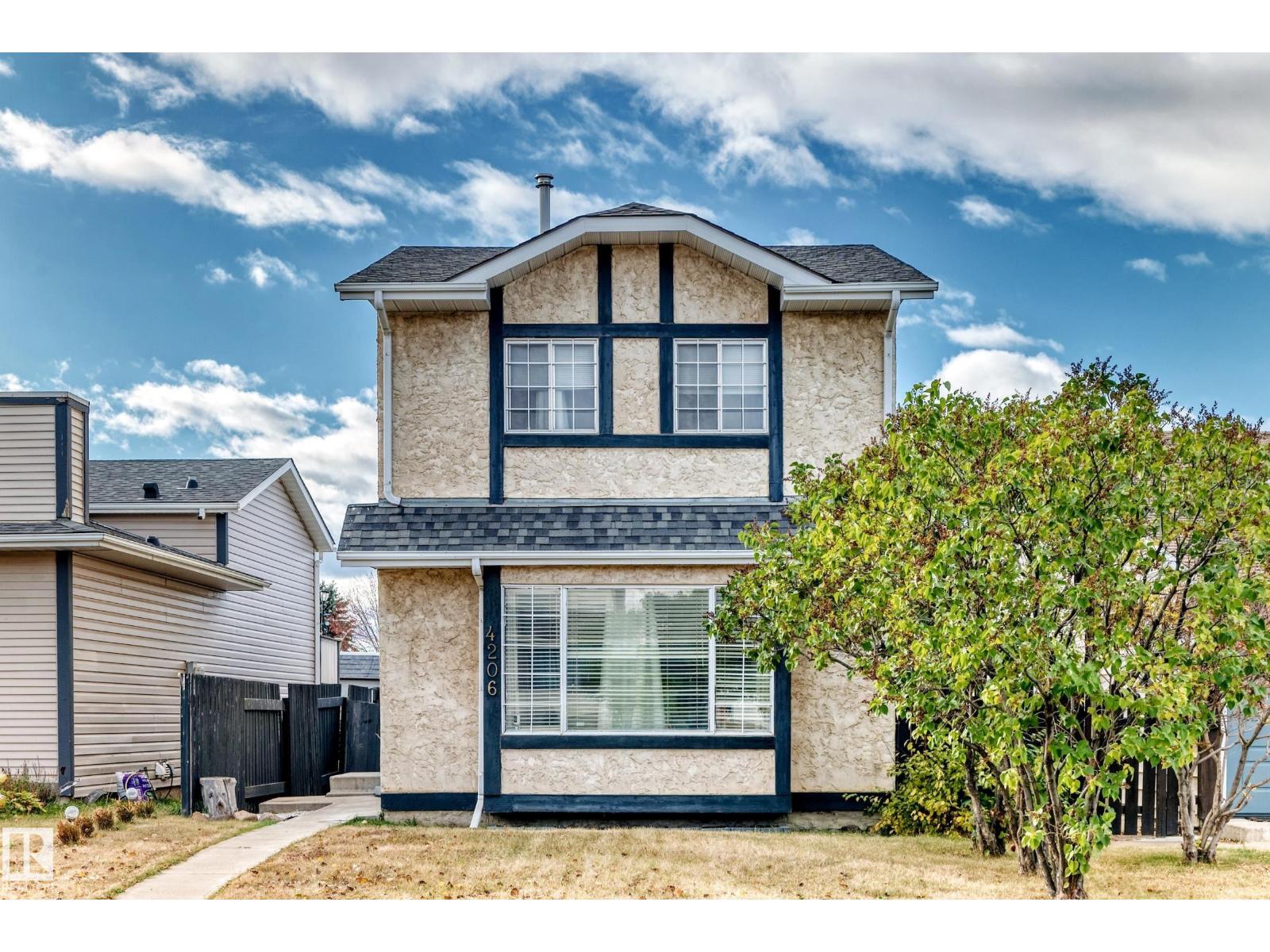
812 Welsh Drive South West #312
For Sale
69 Days
$179,900
1 beds
1 baths
683 Sqft
812 Welsh Drive South West #312
For Sale
69 Days
$179,900
1 beds
1 baths
683 Sqft
Highlights
This home is
59%
Time on Houseful
69 Days
School rated
6.4/10
Edmonton
10.35%
Description
- Home value ($/Sqft)$263/Sqft
- Time on Houseful69 days
- Property typeSingle family
- Neighbourhood
- Median school Score
- Lot size1,003 Sqft
- Year built2016
- Mortgage payment
This bright and cozy corner unit offers a welcoming space filled with natural light from its many windows. Well-loved and well-maintained, it’s ideally located near shopping, walking trails, schools, and a bus stop just steps away. Enjoy the convenience of being only a short walk to the elevator, with your titled parking stall just as close—making day-to-day living a breeze. Built by Landmark, this home offers quality and comfort. (id:63267)
Home overview
Amenities / Utilities
- Heat type Hot water radiator heat
Exterior
- Has garage (y/n) Yes
Interior
- # full baths 1
- # total bathrooms 1.0
- # of above grade bedrooms 1
Location
- Subdivision Walker
Lot/ Land Details
- Lot dimensions 93.21
Overview
- Lot size (acres) 0.023031875
- Building size 683
- Listing # E4452555
- Property sub type Single family residence
- Status Active
Rooms Information
metric
- Dining room 3.36m X 2.27m
Level: Main - Living room 4.11m X 4.38m
Level: Main - Primary bedroom 3.07m X 3.52m
Level: Main - Kitchen 3.96m X 2.75m
Level: Main - Laundry 3.1m X 2.35m
Level: Main
SOA_HOUSEKEEPING_ATTRS
- Listing source url Https://www.realtor.ca/real-estate/28723132/312-812-welsh-dr-sw-edmonton-walker
- Listing type identifier Idx
The Home Overview listing data and Property Description above are provided by the Canadian Real Estate Association (CREA). All other information is provided by Houseful and its affiliates.

Lock your rate with RBC pre-approval
Mortgage rate is for illustrative purposes only. Please check RBC.com/mortgages for the current mortgage rates
$-120
/ Month25 Years fixed, 20% down payment, % interest
$360
Maintenance
$
$
$
%
$
%

Schedule a viewing
No obligation or purchase necessary, cancel at any time
Nearby Homes
Real estate & homes for sale nearby












