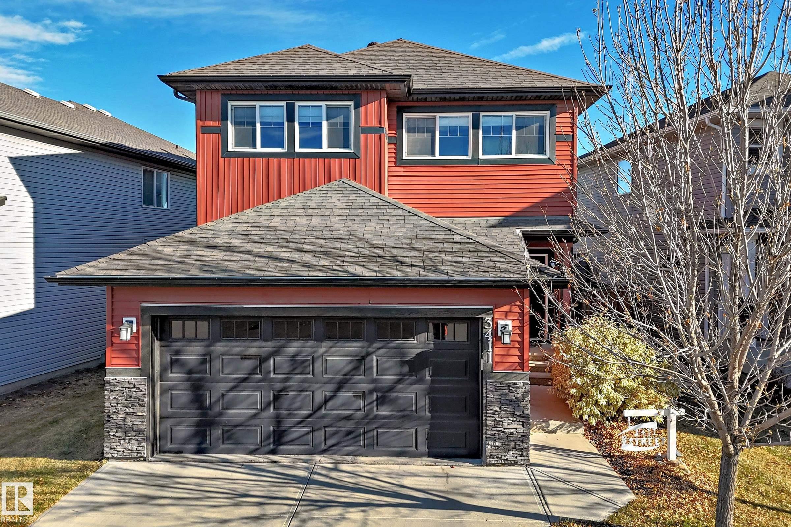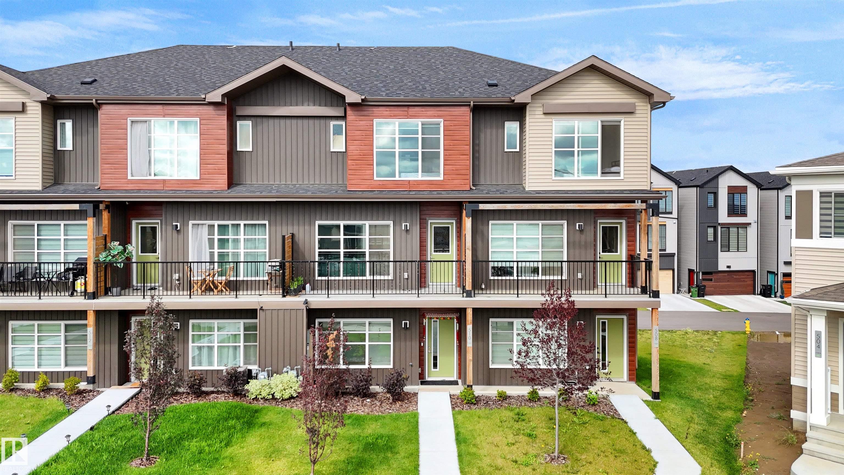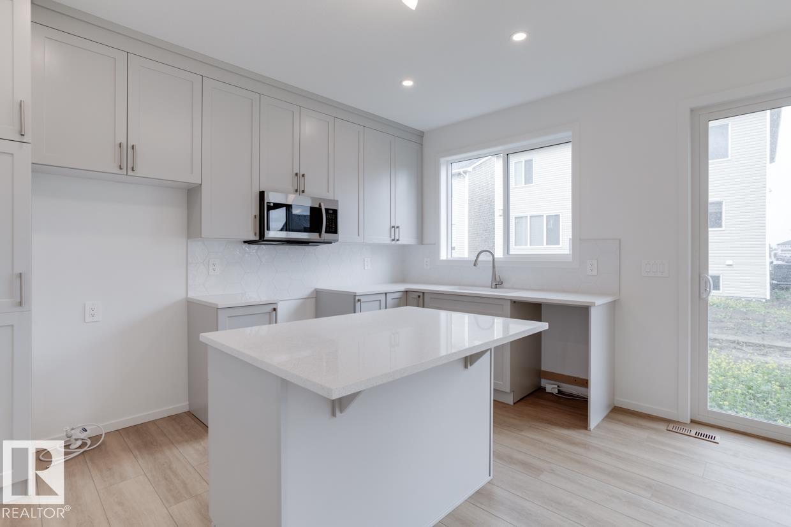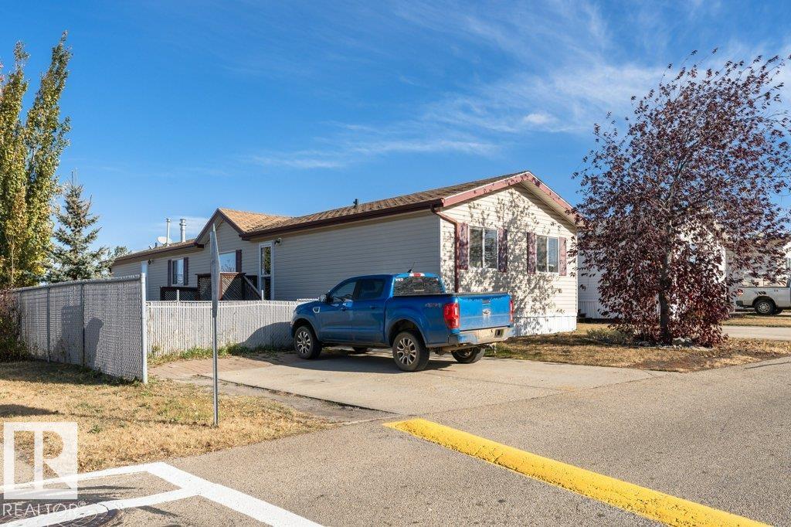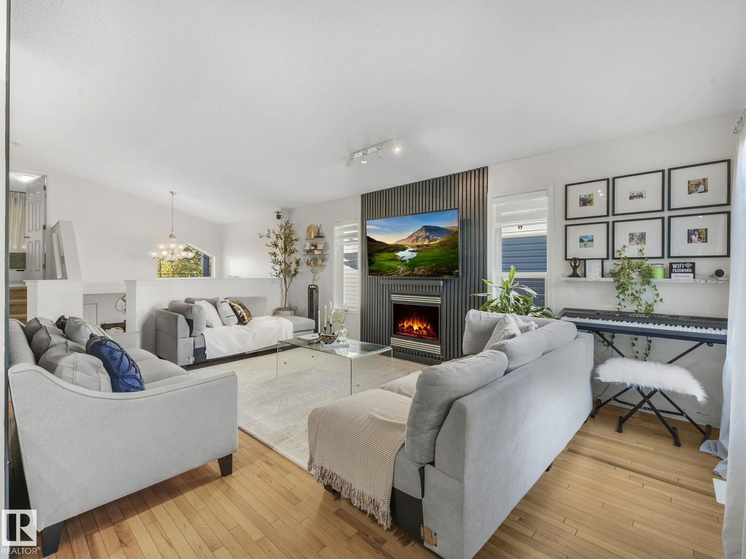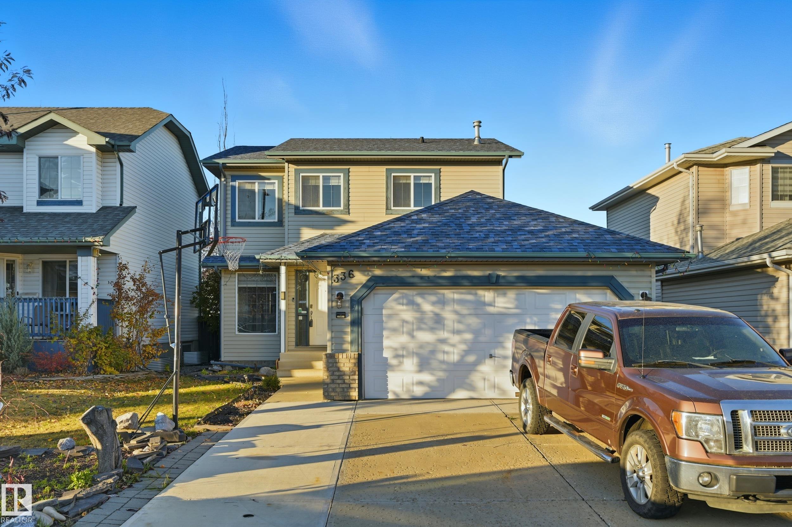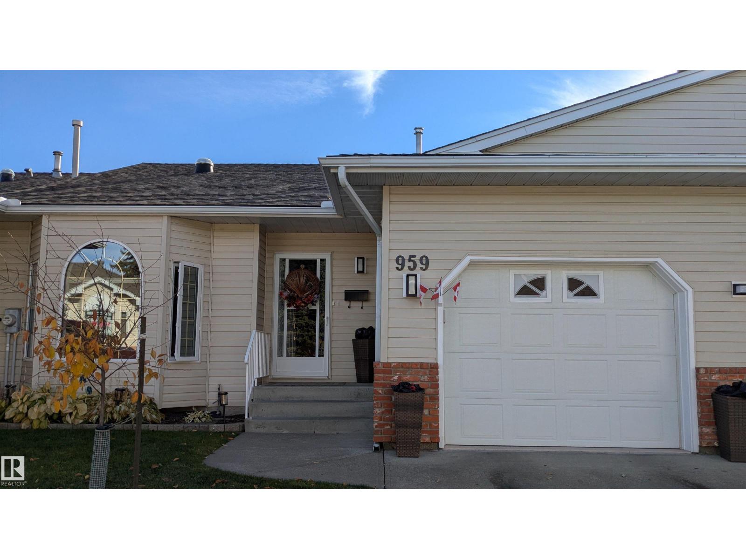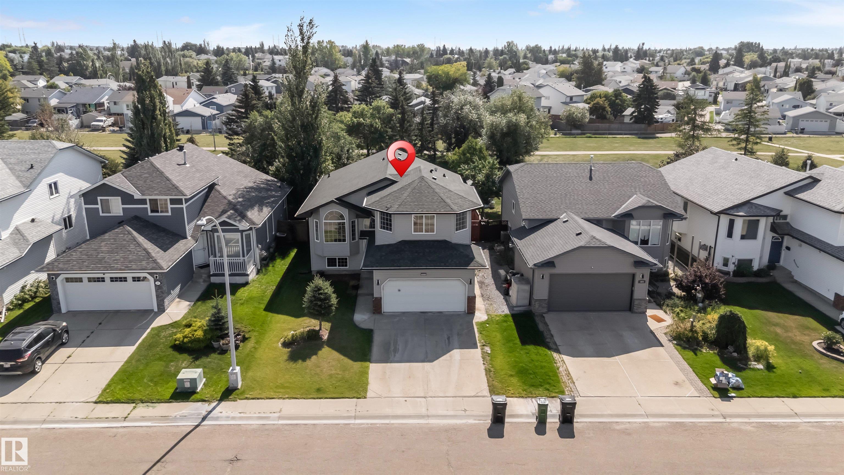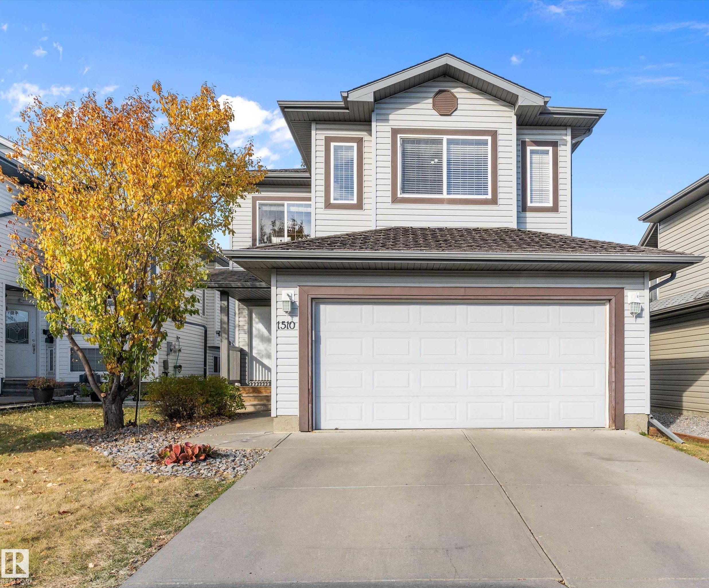- Houseful
- AB
- Edmonton
- Silver Berry
- 816 Wildwood Cr Cres NW
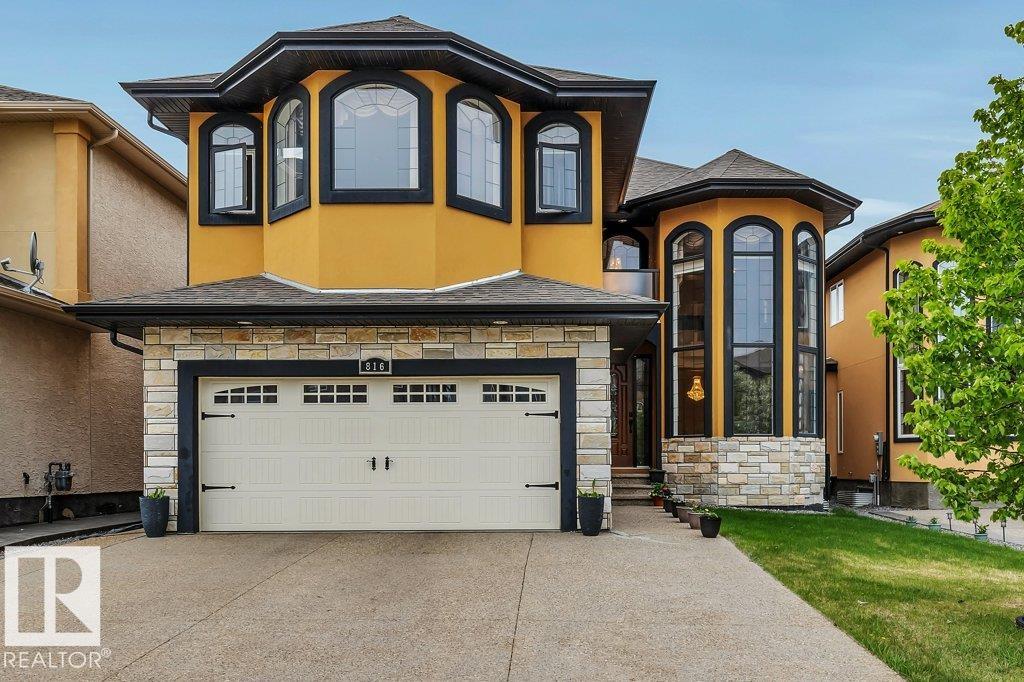
Highlights
Description
- Home value ($/Sqft)$300/Sqft
- Time on Houseful62 days
- Property typeResidential
- Style2 storey
- Neighbourhood
- Median school Score
- Year built2010
- Mortgage payment
Welcome to Wild Rose! This stunning 3,051 sqft, 2-storey MANSION w/ 7 bedrooms, 5 1/2 baths, SECOND KITCHEN, SECOND DINING RM & SECOND PRIMARY BDRM! You are welcomed into a life of elegance highlighted by soaring 18ft CEILINGS & vast windows, CUSTOM-MADE LIGHT FIXTURES in the living room, leading you to the formal dining room featuring CUSTOM-DESIGNED TRAY CEILING! Enjoy family time in the Bonus Room offering a FEATURE WALL FIREPLACE w/ SOLID WOOD CABINETRY & overlooking the FULLY-FENCED & LANDSCAPED BACKYARD!The chef's dream kitchen is equipped w/ SOLID WOOD CABINETRY, GRANITE COUNTERTOPS, SS appliances & BREAKFAST NOOK leading to the DECK!. The main level includes a bedroom, laundry room & a full bath. Upstairs, the Bonus Room overlooks the main floor, while the luxurious primary suite boasts a 5-piece SPA ENSUITE, WALK-IN CLOSET, & A PRIVATE BALCONY! 4 more bedrooms on the upper flr. offers luxury for multi-generational living! The FF Bsmt. features the second dining & kitchen areas + 2 add. bedrooms!
Home overview
- Heat type Forced air-2, natural gas
- Foundation Concrete perimeter
- Roof Asphalt shingles
- Exterior features Fenced, low maintenance landscape, no back lane, park/reserve, playground nearby, public transportation, schools, shopping nearby, see remarks
- # parking spaces 5
- Has garage (y/n) Yes
- Parking desc Double garage attached
- # full baths 5
- # half baths 1
- # total bathrooms 6.0
- # of above grade bedrooms 7
- Flooring Carpet, ceramic tile, hardwood
- Appliances Air conditioning-central, dishwasher-built-in, dryer, garage control, hood fan, humidifier-power(furnace), vacuum system attachments, washer, window coverings, refrigerators-two, stoves-two
- Has fireplace (y/n) Yes
- Interior features Ensuite bathroom
- Community features Air conditioner, ceiling 10 ft., closet organizers, deck
- Area Edmonton
- Zoning description Zone 30
- Directions E0246020
- Elementary school Velma e. baker school
- High school Dr. francis whiskey jack
- Middle school Thelma chalifoux school
- Lot desc Rectangular
- Basement information Full, finished
- Building size 3052
- Mls® # E4453734
- Property sub type Single family residence
- Status Active
- Virtual tour
- Bedroom 4 14.1m X 10.3m
- Other room 5 12.8m X 11.3m
- Bedroom 3 14.9m X 12.4m
- Bedroom 2 14.2m X 11.4m
- Other room 2 8.4m X 5.9m
- Other room 3 13.6m X 11.9m
- Other room 4 9m X 18.4m
- Other room 1 14.1m X 10.5m
- Kitchen room 20.2m X 14.8m
- Other room 6 7.9m X 6m
- Master room 18.9m X 20.8m
- Bonus room 14.5m X 13.6m
- Family room 14.7m X 12.4m
Level: Main - Living room 10m X 13.4m
Level: Main - Dining room 10.3m X 14m
Level: Main
- Listing type identifier Idx

$-2,439
/ Month




