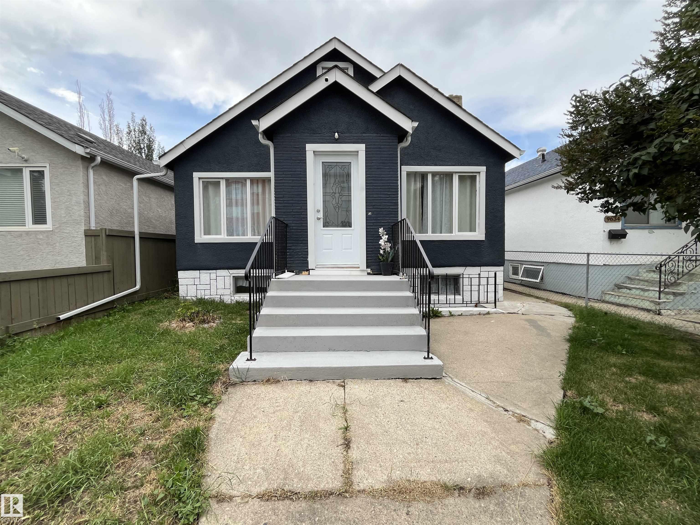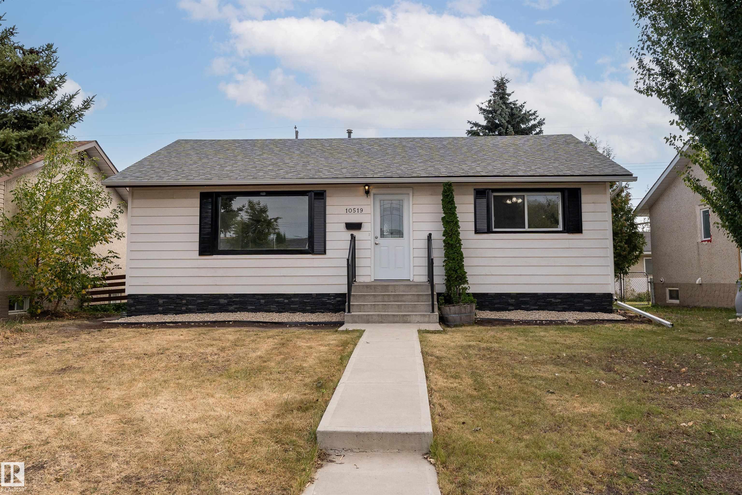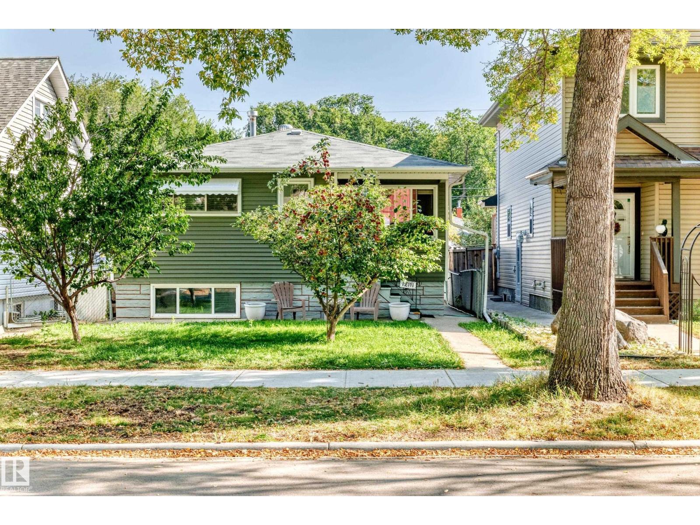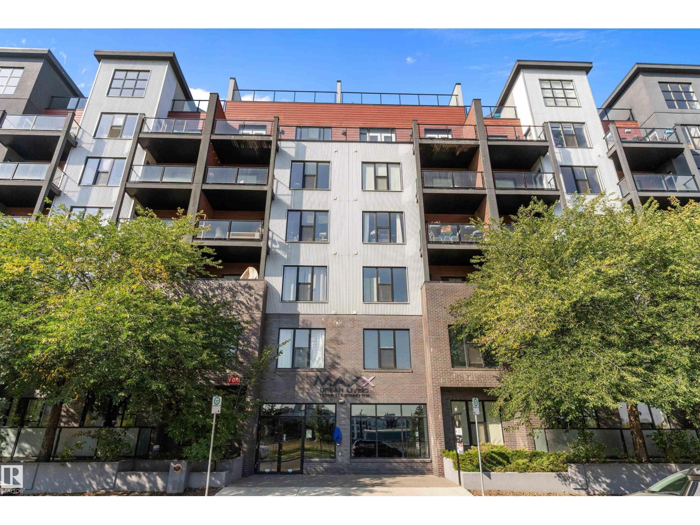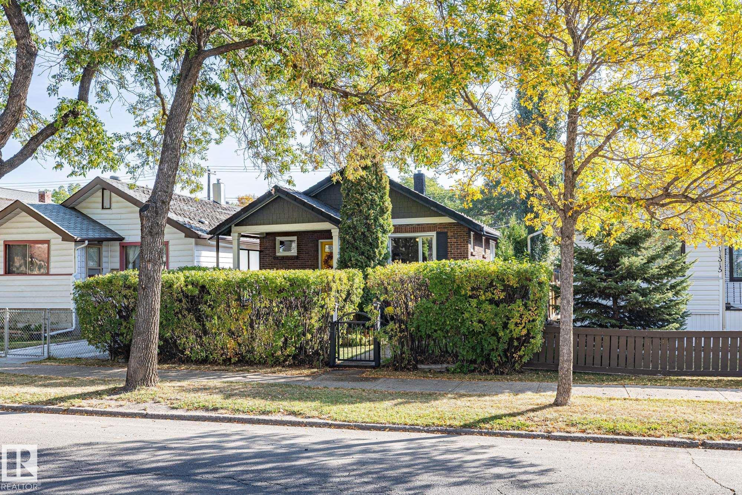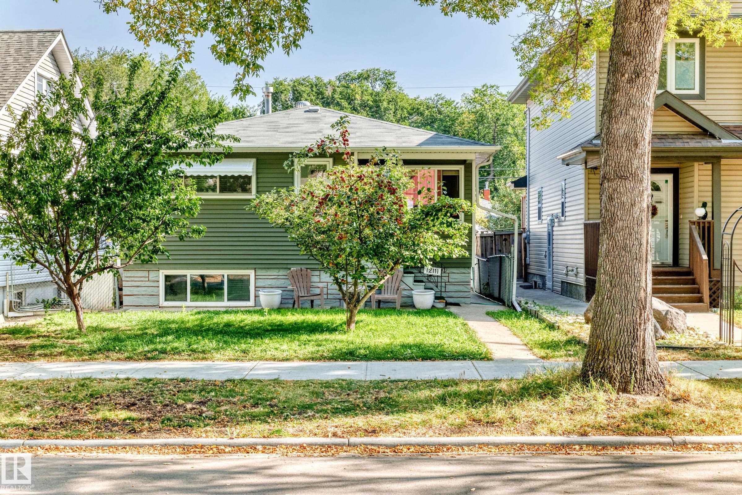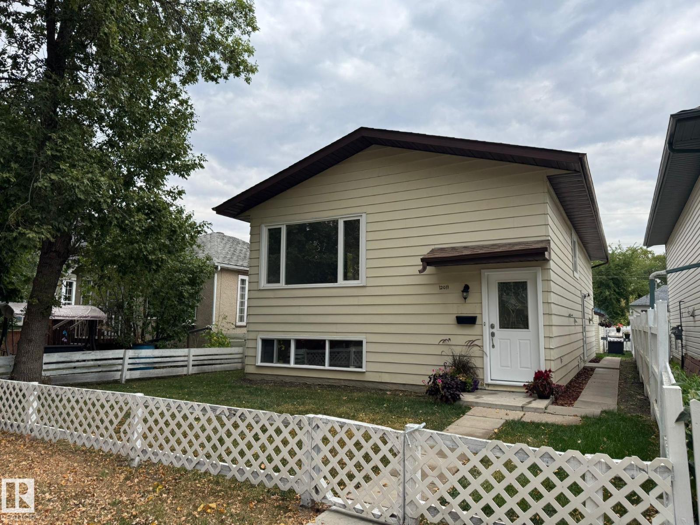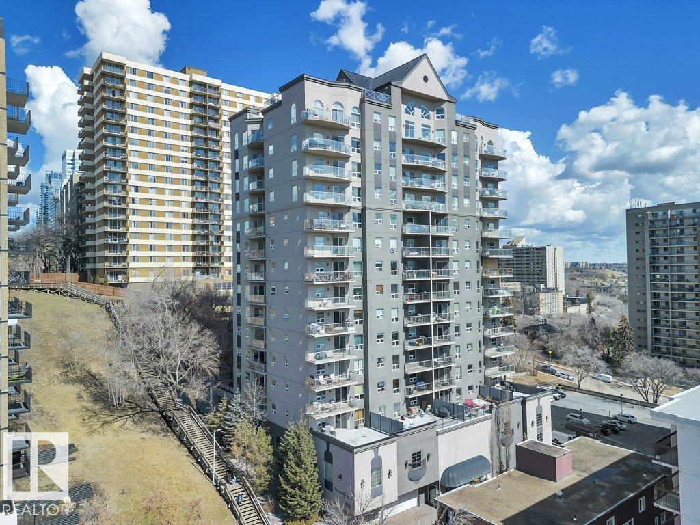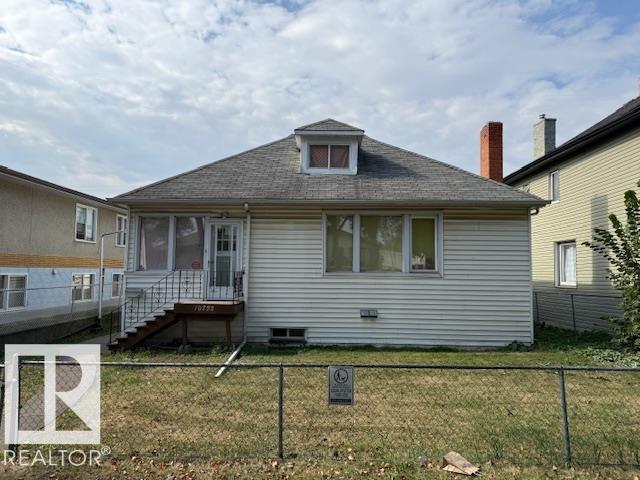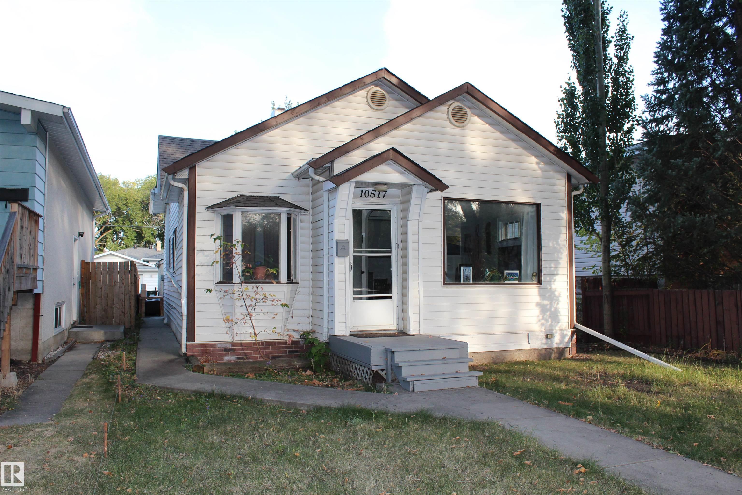- Houseful
- AB
- Edmonton
- Forest Heights
- 82 St Nw Unit 10517
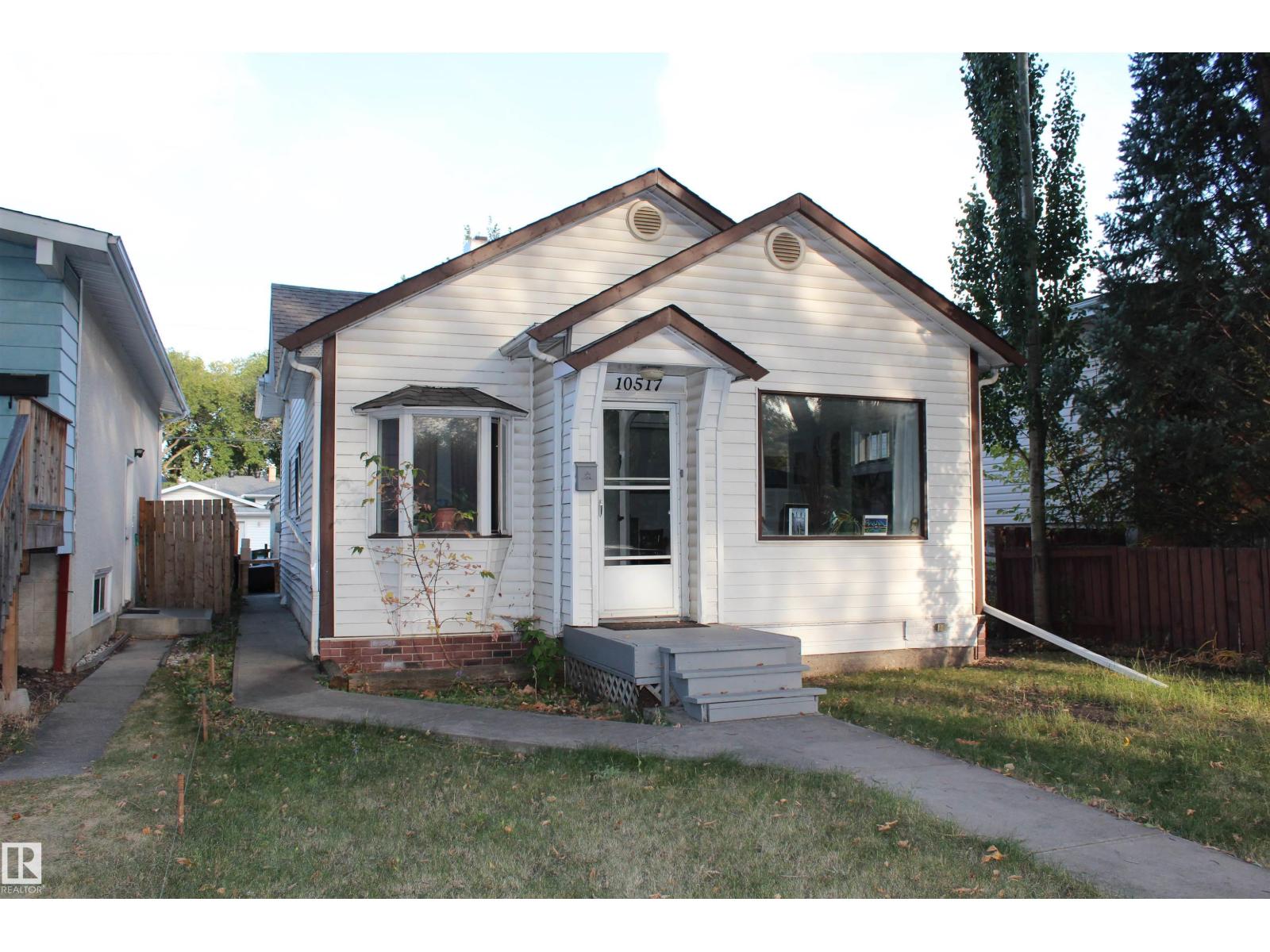
Highlights
Description
- Home value ($/Sqft)$423/Sqft
- Time on Housefulnew 1 hour
- Property typeSingle family
- StyleBungalow
- Neighbourhood
- Median school Score
- Lot size4,126 Sqft
- Year built1935
- Mortgage payment
Ultimate investment opportunity in the heart of Forrest Heights! This gem is filled with limitless opportunity! NEW PROFESSIONALLY COMPLETED SHINGLES with 20 year warranty! Fun and unique floor plan with high ceilings, family room is spacious connecting to the large dining area, two bedrooms with coved ceiling accents off the family room. Upgraded 4 piece bathroom on the main level, den/office space too! Steps up to the upgraded cape cod style eat in kitchen, Bosch appliances throughout, with patio doors to the deck perfect for the BBQ, cozy sitting area nestled off the side. Backyard has an oversized single garage. Lower level has a laundry area just off the base of the stairs with separate basement entrance. Basement is ready for some sweat equity for the in laws with ample flooring, cupboards, etc! Additional area for second family room, quaint eating area and one bedroom. Bathroom already complete! Close to public transport, downtown, great restaurants, river valley, schools and shopping. (id:63267)
Home overview
- Heat type Forced air
- # total stories 1
- Has garage (y/n) Yes
- # full baths 2
- # total bathrooms 2.0
- # of above grade bedrooms 2
- Subdivision Forest heights (edmonton)
- Lot dimensions 383.28
- Lot size (acres) 0.09470719
- Building size 987
- Listing # E4458913
- Property sub type Single family residence
- Status Active
- Dining room 11m X 10m
Level: Main - Living room 15m X 11m
Level: Main - 2nd bedroom 8m X 9m
Level: Main - Den 6m X 9m
Level: Main - Primary bedroom 10m X 9m
Level: Main - Kitchen 14m X 11m
Level: Main
- Listing source url Https://www.realtor.ca/real-estate/28896065/10517-82-st-nw-edmonton-forest-heights-edmonton
- Listing type identifier Idx

$-1,114
/ Month

