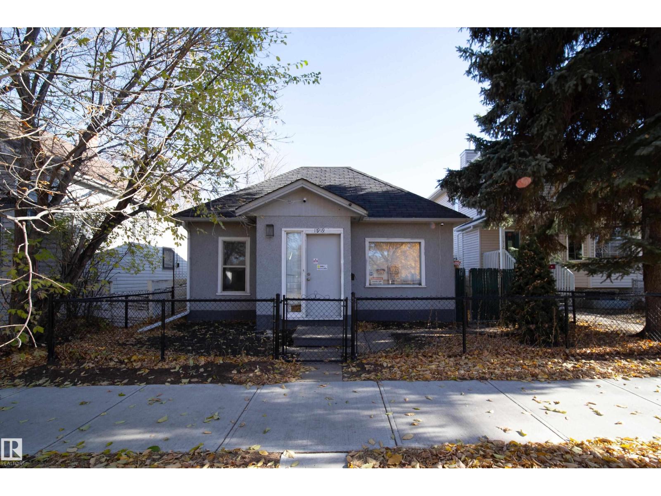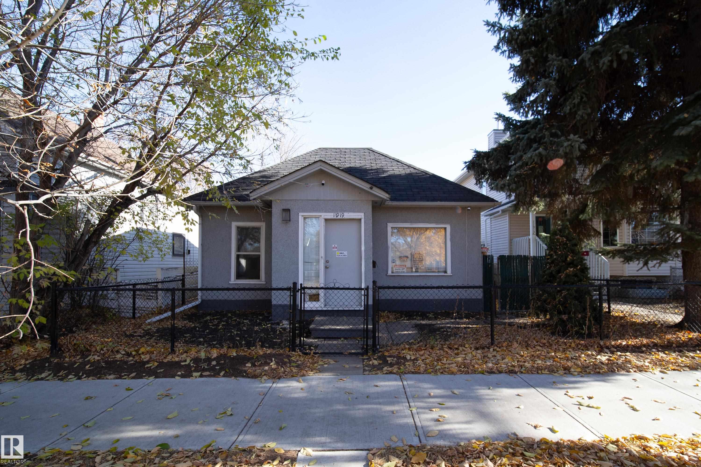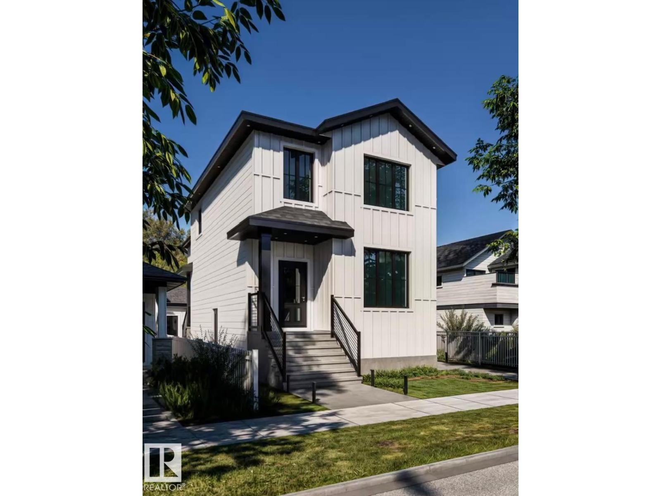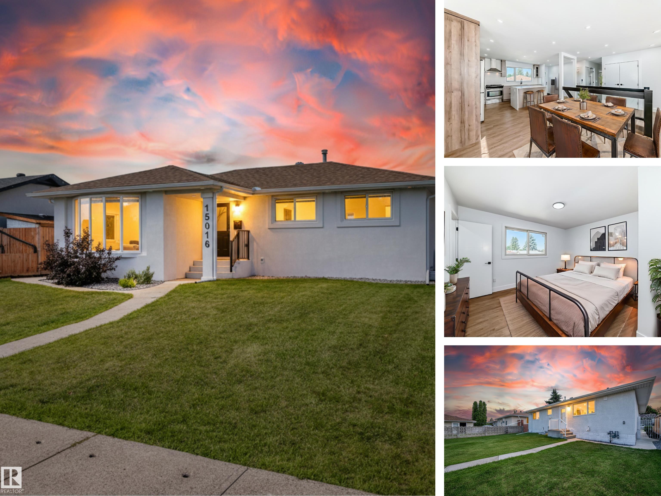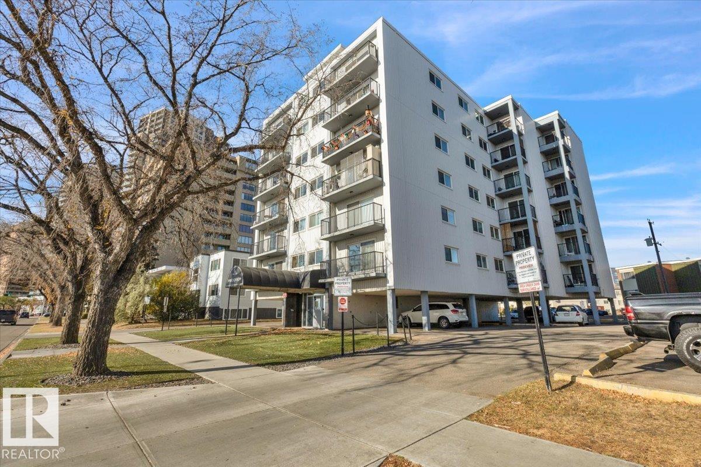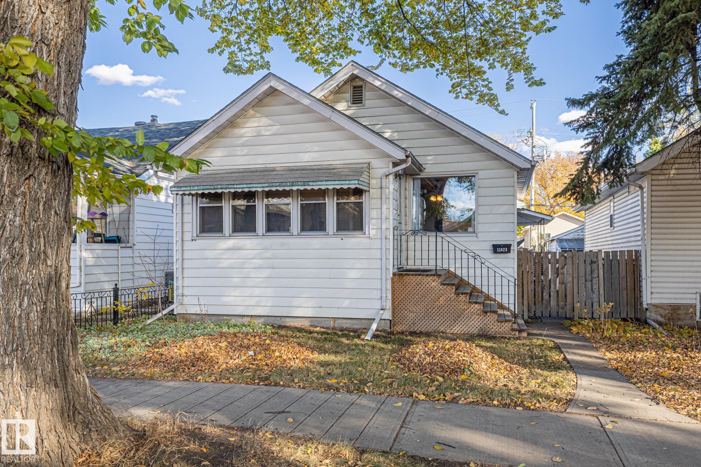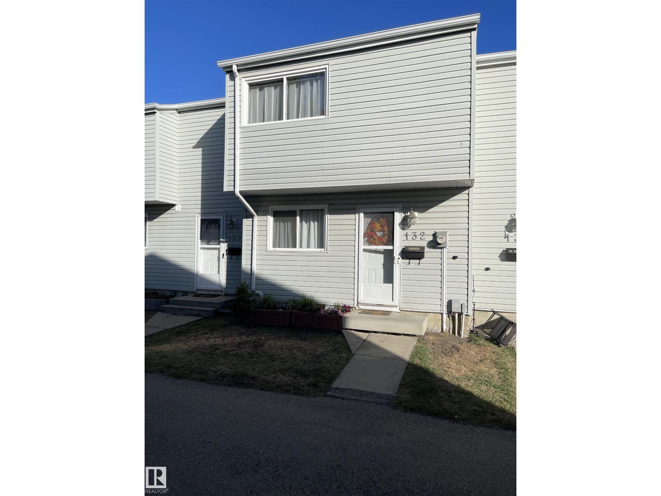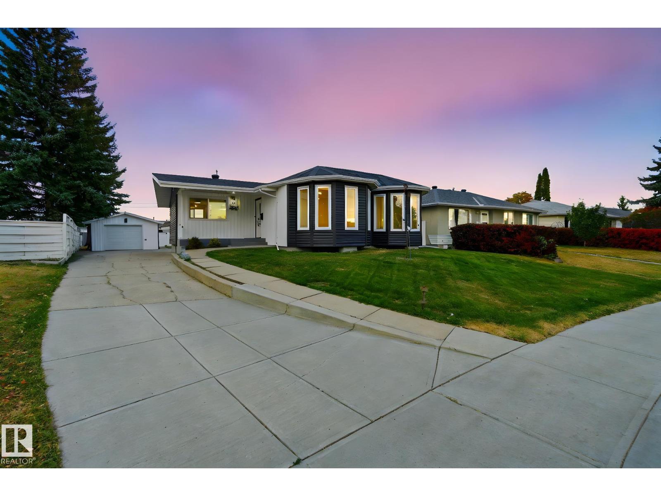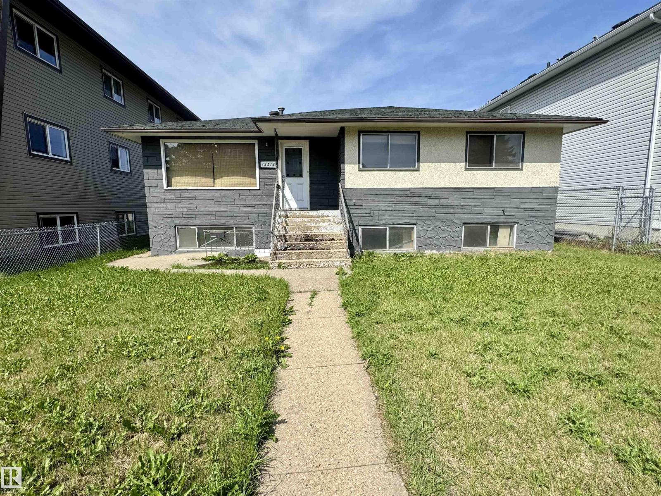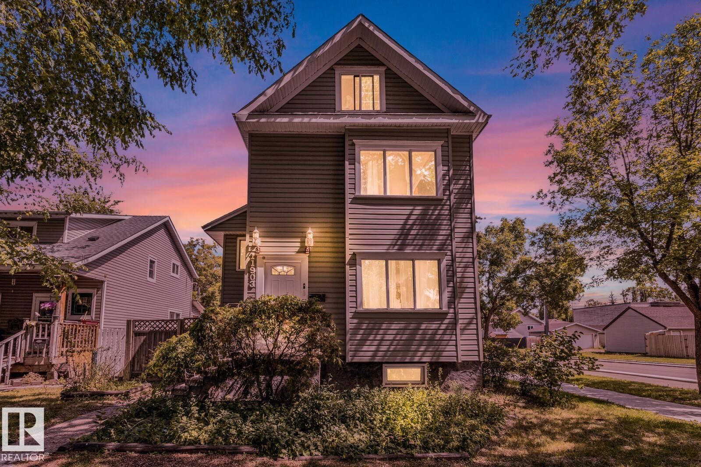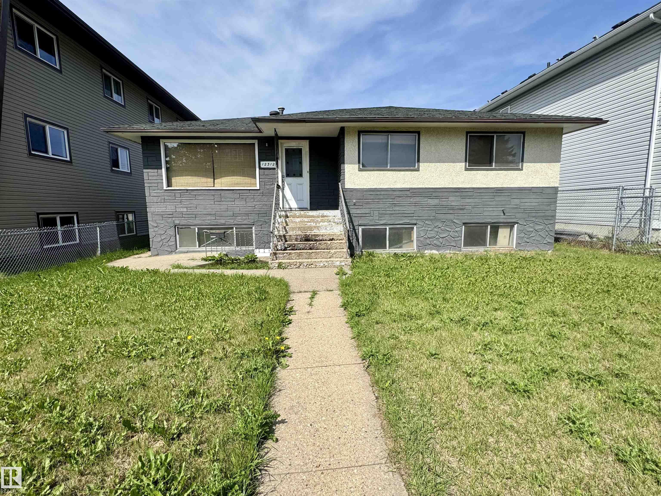
82 St Nw Unit 12312 St
82 St Nw Unit 12312 St
Highlights
Description
- Home value ($/Sqft)$265/Sqft
- Time on Housefulnew 16 hours
- Property typeResidential
- StyleBi-level
- Neighbourhood
- Median school Score
- Year built1961
- Mortgage payment
Investor Alert! Situated on a HUGE lot with a DOUBLE detached garage, this property is perfect for those looking to renovate or redevelop. With redevelopment happening all around, Eastwood is a vibrant and growing community. This bi-level has both front and rear access to both levels. Main floor was previously rented out & basement was in the process of renovations (mainly basement kitchen, bathroom & 1 bedroom remains to be finished). Huge potential, enjoy a great family home or investment property (entire house has AC installed a few years ago), 4 bedrooms on main floor, 4 bedrooms in basement along with a second kitchen in the basement! CLOSE TO ALL AMENITIES, SCHOOLS, MAJOR BUS ROUTES, GROCERY STORES & RESTAURANTS, MEDICAL SERVICES. A must see!
Home overview
- Heat type Forced air-1, natural gas
- Foundation Concrete perimeter
- Roof Asphalt shingles
- Exterior features Back lane, fenced, landscaped, playground nearby, public transportation, schools, shopping nearby
- Has garage (y/n) Yes
- Parking desc Double garage detached
- # full baths 2
- # total bathrooms 2.0
- # of above grade bedrooms 8
- Flooring Laminate flooring
- Appliances See remarks
- Community features On street parking, no animal home, no smoking home
- Area Edmonton
- Zoning description Zone 05
- Directions E0248102
- Lot desc Rectangular
- Basement information Full, partially finished
- Building size 1279
- Mls® # E4463151
- Property sub type Single family residence
- Status Active
- Other room 2 11.7m X 11.5m
- Kitchen room 9.8m X 9.9m
- Bedroom 4 13.5m X 9.3m
- Other room 3 11.6m X 7.4m
- Bedroom 3 12.3m X 8.2m
- Master room 12.2m X 12.4m
- Other room 5 19.5m X 8.6m
- Other room 1 11.6m X 11.5m
- Bedroom 2 11.2m X 9.9m
- Other room 4 13.3m X 7.7m
- Dining room 10.4m X 6.7m
Level: Main - Living room 15.2m X 12.3m
Level: Main
- Listing type identifier Idx

$-904
/ Month

