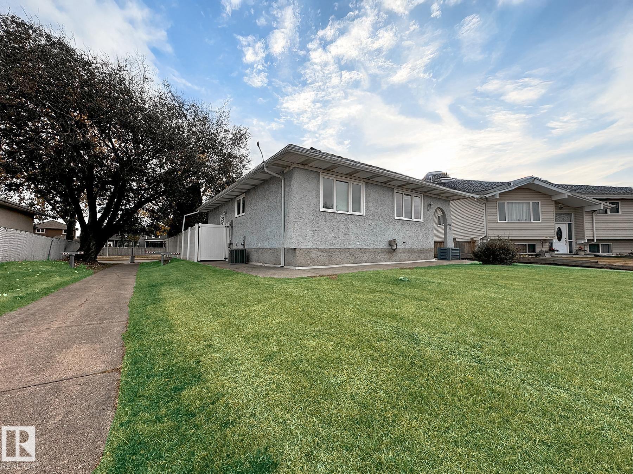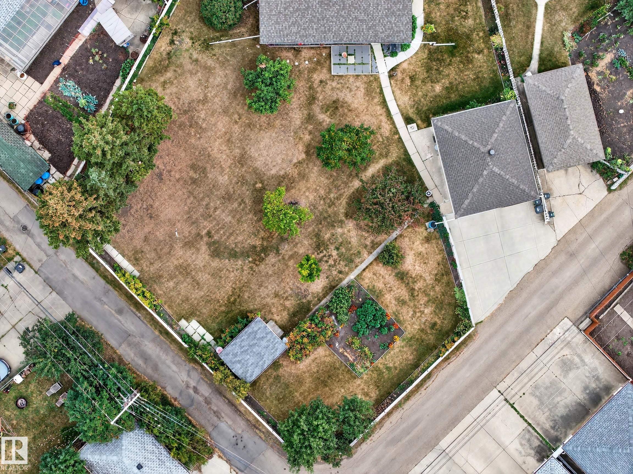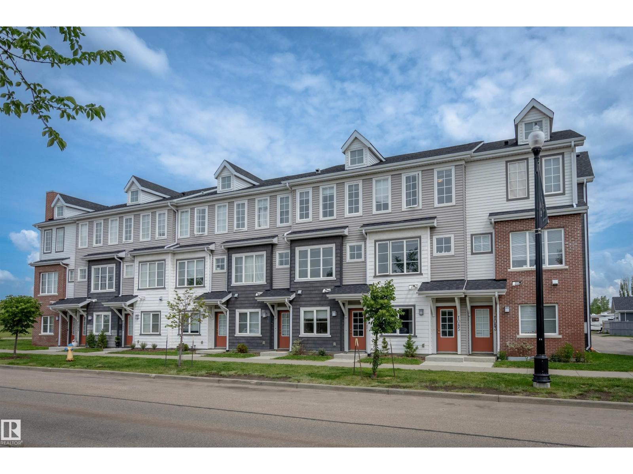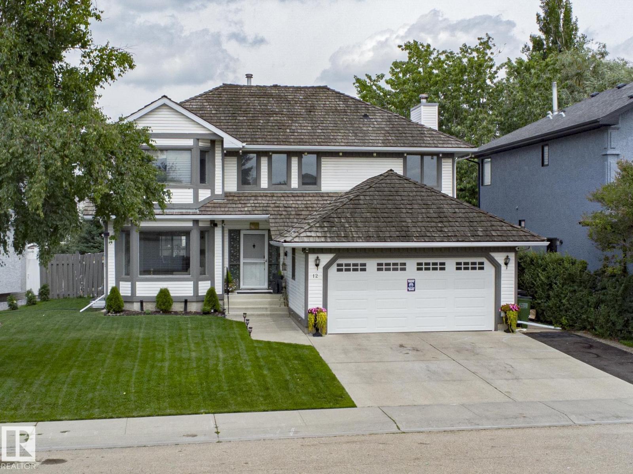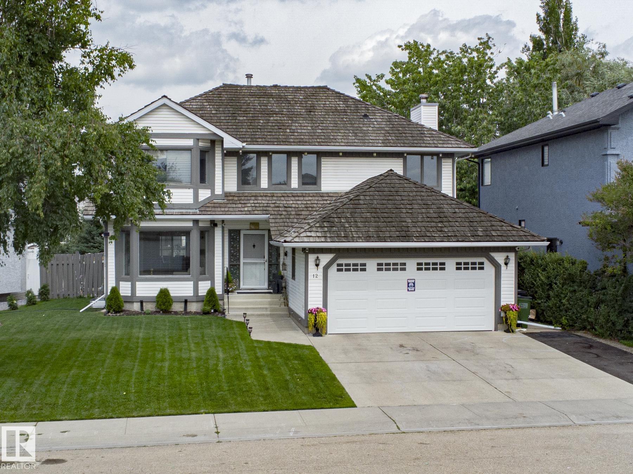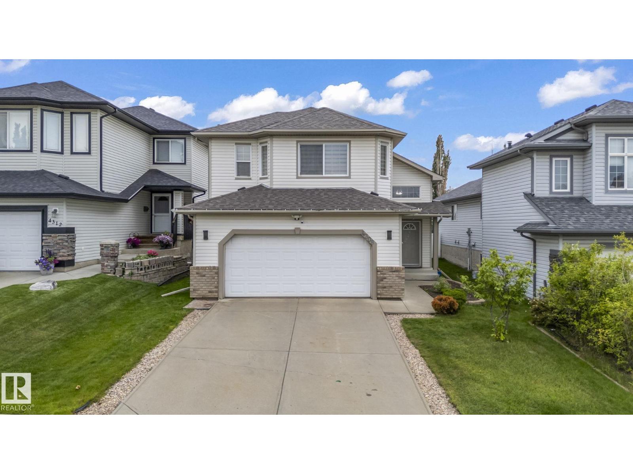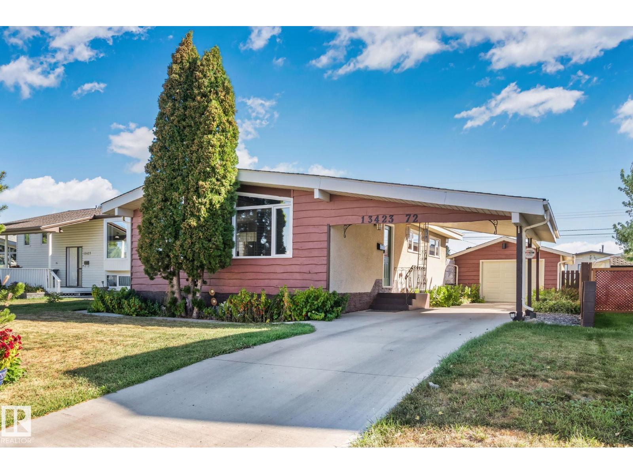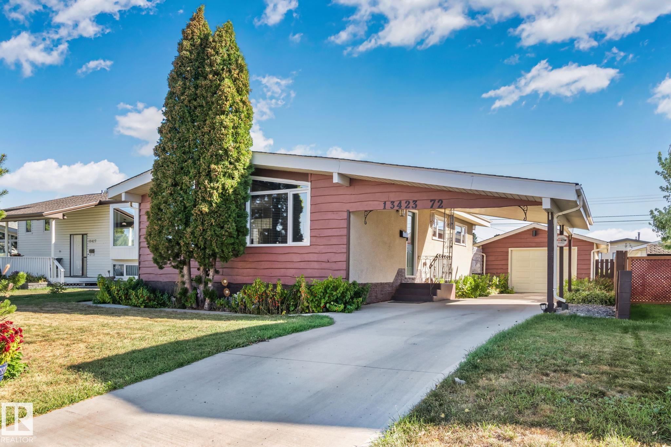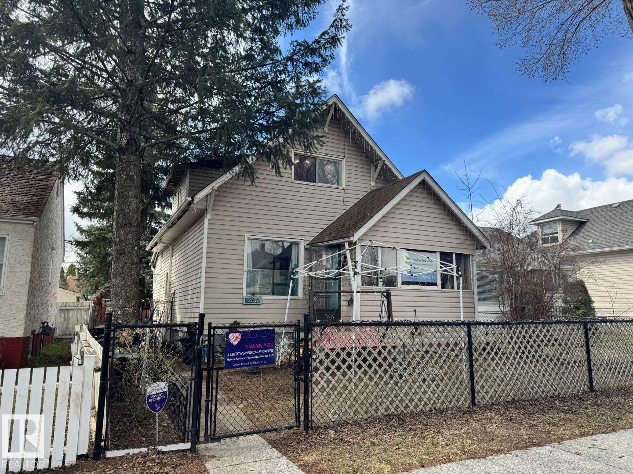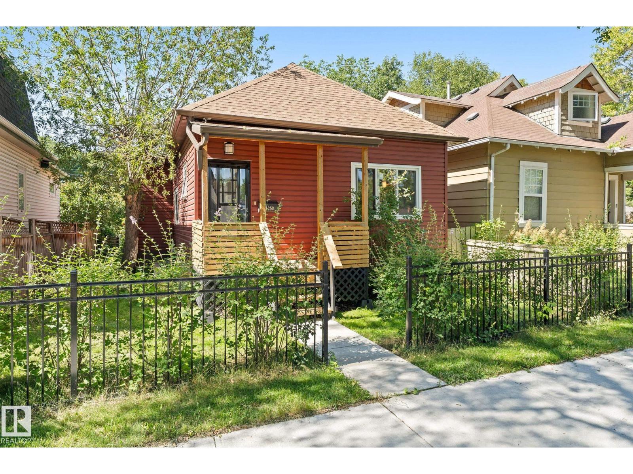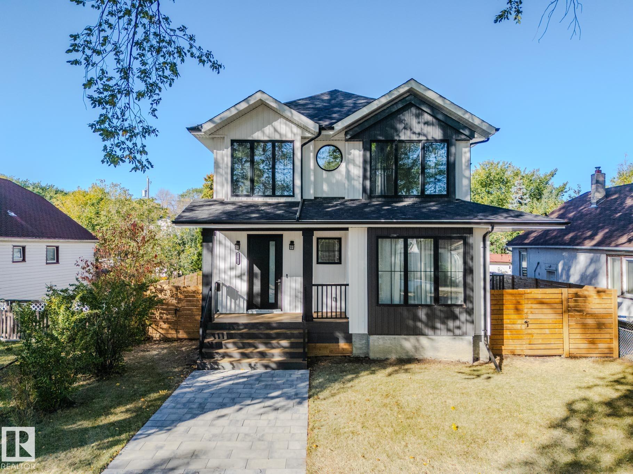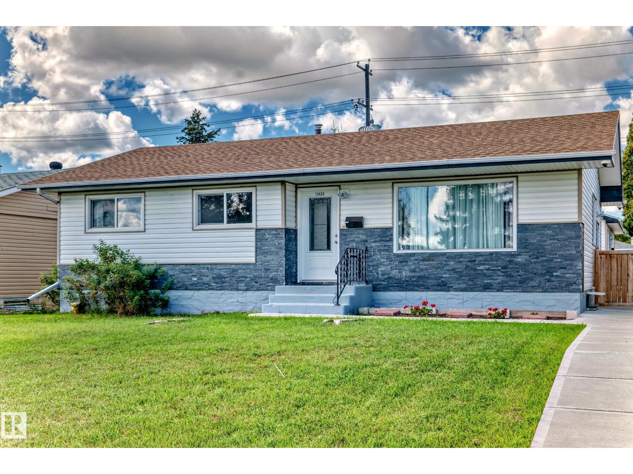
Highlights
Description
- Home value ($/Sqft)$364/Sqft
- Time on Houseful49 days
- Property typeSingle family
- StyleBungalow
- Neighbourhood
- Median school Score
- Year built1963
- Mortgage payment
Glengarry north Edmonton, fully renovated 4 bedroom, 2 bathroom, bungalow with almost 1,100 sq ft on the main floor and a fully finished basement. The renovated main floor has a large living room, dining room, and open concept kitchen, 4 piece main bathroom, and 3 good sized bedrooms. The fully finished basement has large open family room/recreation room, and the 4th bedroom, cold room, storage room, along with a 3 piece bathroom. The most recent upgrades include, newer hardwood floor and ceramic tile, vinyl planks (2019); side and front doors (2019); light fixtures (2019); kitchen cabinets, countertops (2019), range hood fan (2019), washer (2023), most main floor windows (2019) vinyl siding (2019), asphalt shingles, (2015) along with a 24'x22' detached double garage built(2021), driveway and walkways (2021) and much much more. The home is to, schools, shopping, anation. This home shows a 12 out of 10 and must be seen. It needs nothing more than the 100k the seller put into the renovation (id:63267)
Home overview
- Heat type Forced air
- # total stories 1
- Fencing Fence
- Has garage (y/n) Yes
- # full baths 2
- # total bathrooms 2.0
- # of above grade bedrooms 4
- Subdivision Glengarry
- Lot size (acres) 0.0
- Building size 1097
- Listing # E4452475
- Property sub type Single family residence
- Status Active
- 4th bedroom 3.86m X 3.53m
Level: Basement - Storage 2.17m X 3.34m
Level: Basement - Family room 4.45m X 7.89m
Level: Basement - 2nd bedroom 3.08m X 3.04m
Level: Main - Kitchen 4.2m X 4.25m
Level: Main - Dining room 2.7m X 2.07m
Level: Main - 3rd bedroom 3.61m X 2.64m
Level: Main - Living room 3.6m X 4.65m
Level: Main - Primary bedroom 3.59m X 3.08m
Level: Main
- Listing source url Https://www.realtor.ca/real-estate/28720401/13424-82-st-nw-edmonton-glengarry
- Listing type identifier Idx

$-1,064
/ Month

