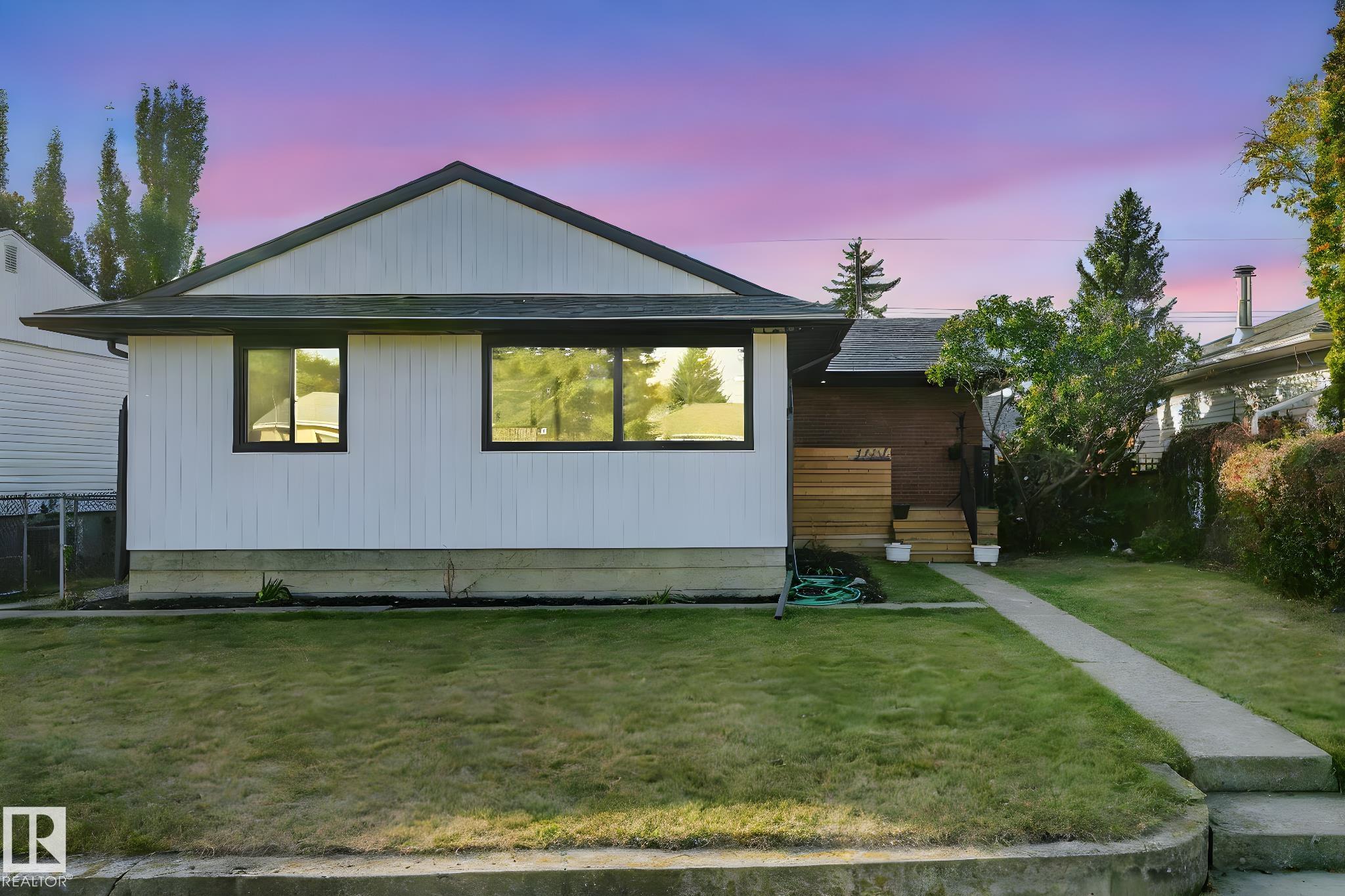This home is hot now!
There is over a 81% likelihood this home will go under contract in 15 days.

BEAUTIFULLY RENOVATED!!! Nestled in the very desirable neighborhood of Avonmore, on a SUPER LOW TRAFFIC STREET. This 1125 sq.ft. home offers FOUR BEDROOMS and THREE FULL BATHROOMS. Renovated in 2024/2025 with NEW: VINYL WINDOWS, SHINGLES ON HOUSE + GARAGE, KITCHEN soft close CABINETS/ISLAND/APPLIANCES, NEW BATHROOMS, LED lighting throughout the home (lower electrical costs), EV ROUGH-IN in garage, HEATED ENSUITE FLOOR, LUXURY VINYL PLANK, CARPET, TILE in bathrooms, SMART PROGRAMMABLE THERMOSTAT, LOW FLUSH TOILETS. Primary bedroom is 14'8"x13'3" with LARGE WALK-IN CLOSET and ENSUITE. Basement was mostly renovated from the foundation out, with 75% of the studs replaced. Home is SOLAR READY with a pvc pipe from the attic to the electrical panel. 100 Amp service, hi-eff furnace, NEW H/W TANK. Space for RV parking. OVERSIZED GARAGE is 24'x24' with 8' high door. The LRT STATION is one street away. What the sellers like about the area: GREAT NEIGHBORS, QUIET STREET, and VERY EASY to take their kids to school.

