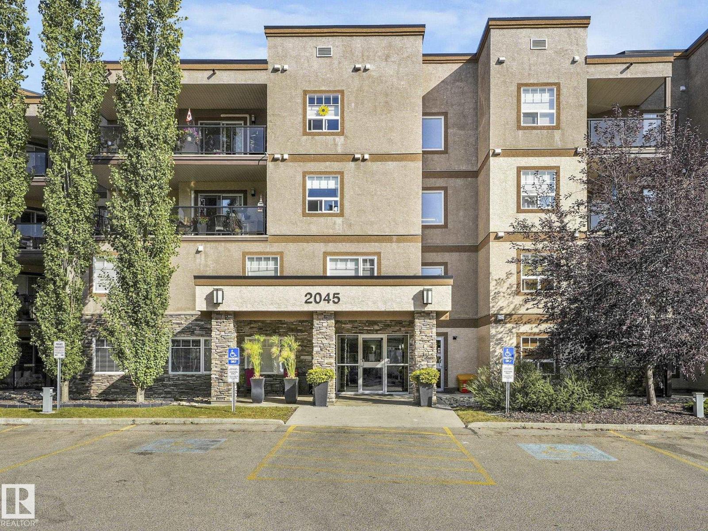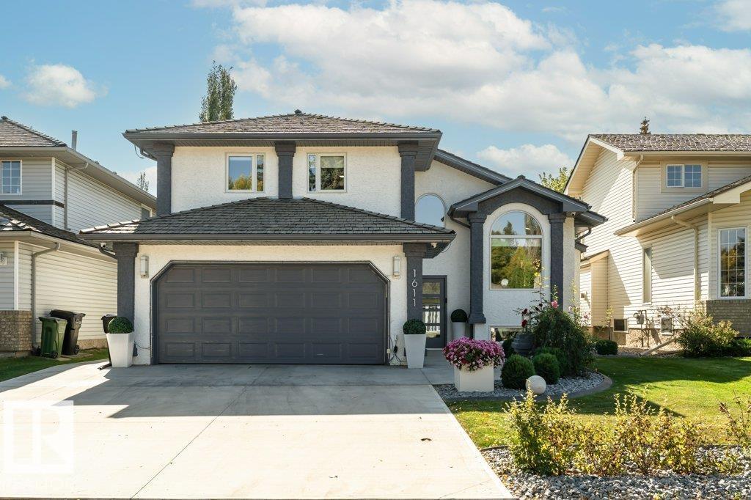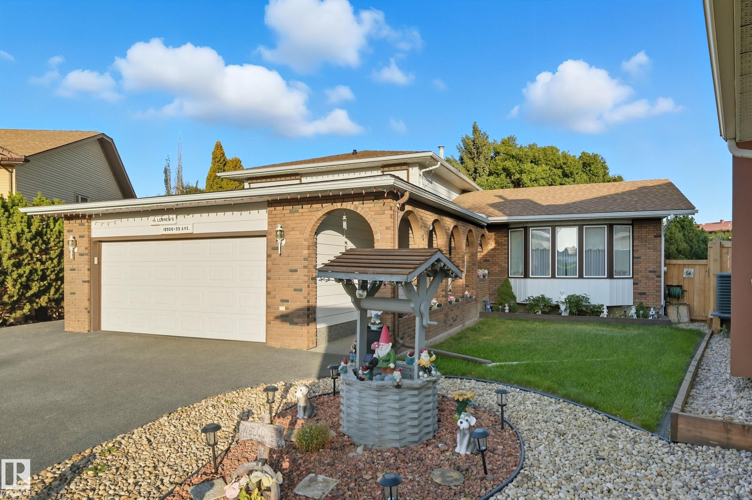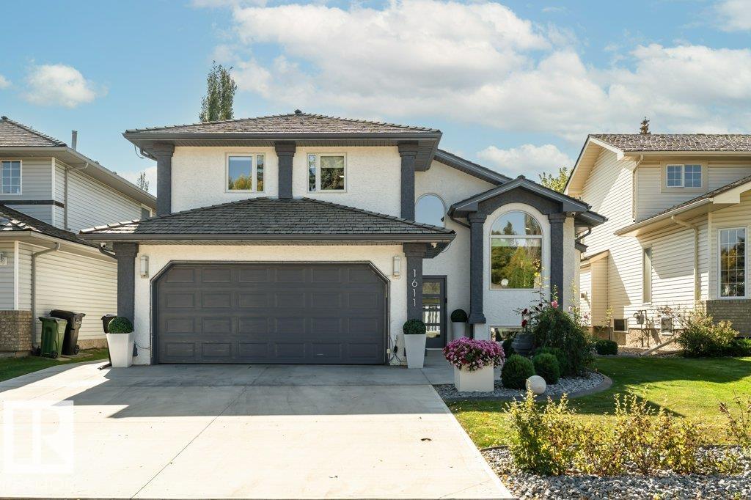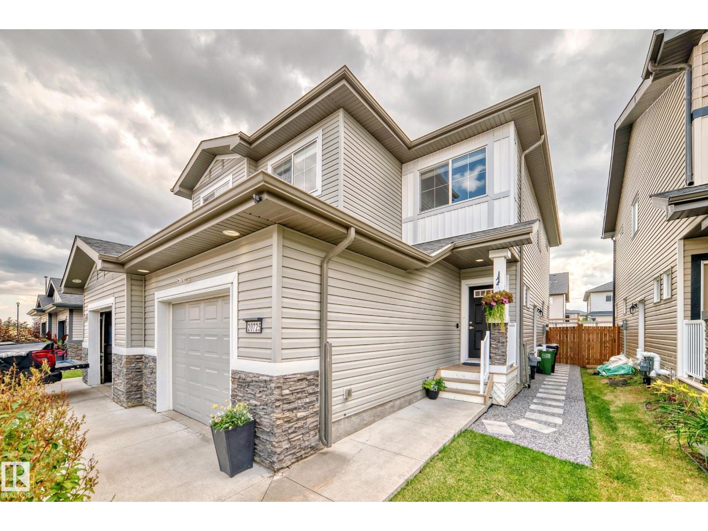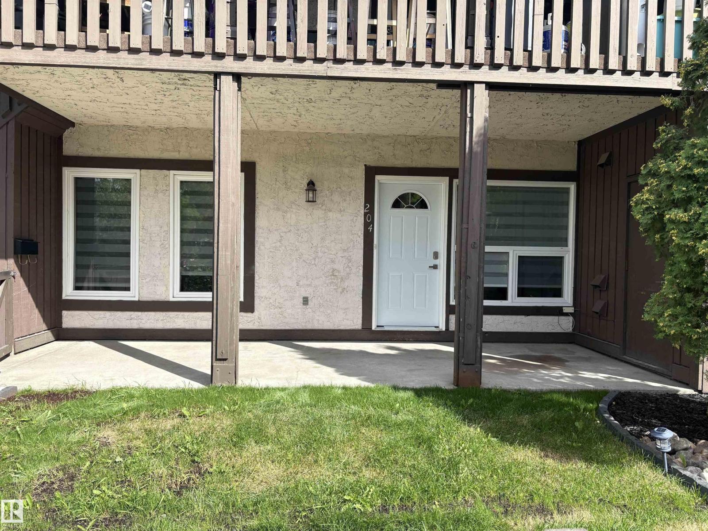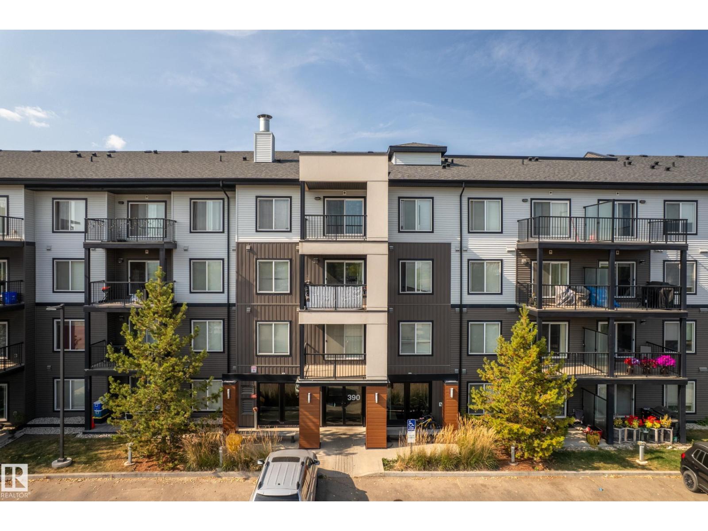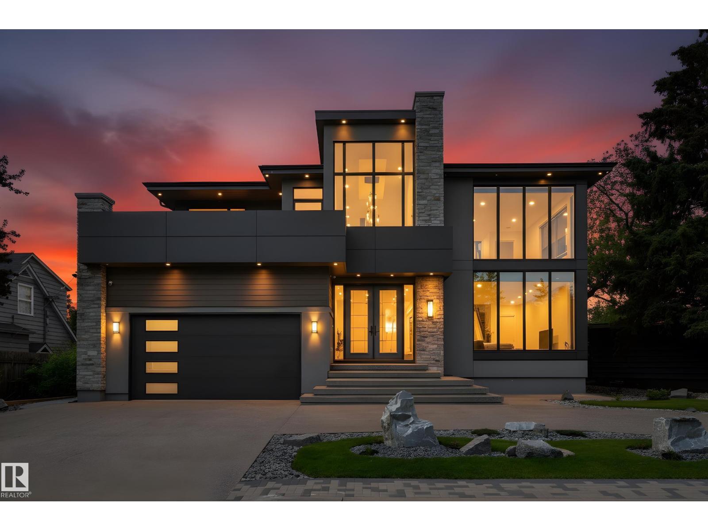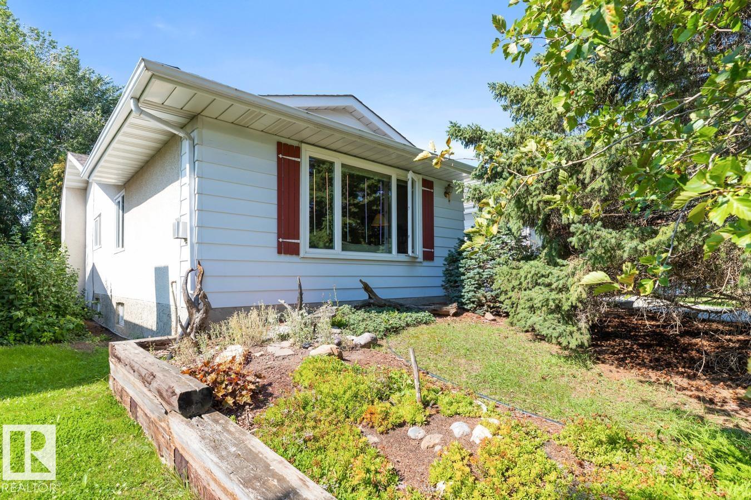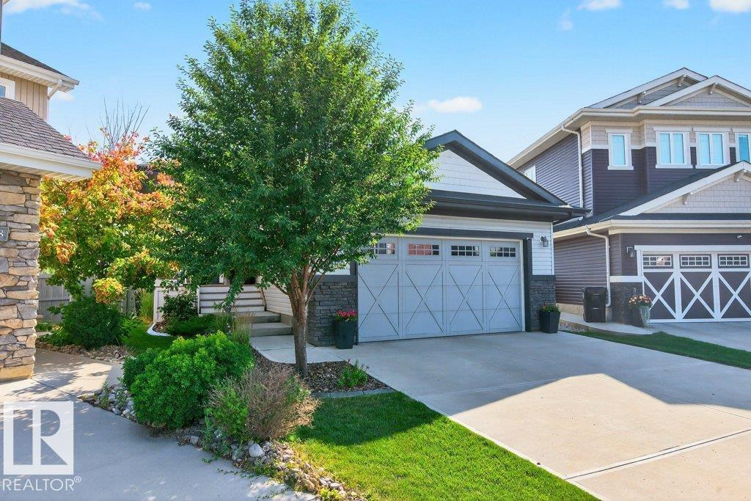
Highlights
Description
- Home value ($/Sqft)$468/Sqft
- Time on Housefulnew 1 hour
- Property typeSingle family
- StyleBungalow
- Neighbourhood
- Median school Score
- Lot size7,474 Sqft
- Year built2018
- Mortgage payment
Welcome to this executive bungalow in Granville, perfectly designed for your family. The main floor boasts soaring 10' ceilings, an open concept layout, and a gourmet kitchen with double stacked cabinetry, quartz counters, pot filler, and island with breakfast bar—ideal for casual meals or hosting. The bright living room features side transom windows and a stone gas fireplace, while the dining area opens to a stamped concrete patio and huge pie-shaped yard. The luxurious primary suite includes a walk-in closet and spa-like 5pc ensuite with soaker tub, glass shower, and dual vanity. A second bedroom, den, mud-room, and 4pc. bath complete the main level. The fully finished basement with 9' ceilings is perfect for teens or guests, with two large bedrooms, full bath, games area, bar, and family room. Enjoy outdoor living with two patios, hot tub, gazebo, firepit, and a cozy front porch. Heated double garage, quiet cul-de-sac, and steps to schools, parks, trails, shopping, and commuting routes. (id:63267)
Home overview
- Cooling Central air conditioning
- Heat type Forced air
- # total stories 1
- Fencing Fence
- # parking spaces 4
- Has garage (y/n) Yes
- # full baths 3
- # total bathrooms 3.0
- # of above grade bedrooms 4
- Subdivision Granville (edmonton)
- Lot dimensions 694.39
- Lot size (acres) 0.17158142
- Building size 1604
- Listing # E4458352
- Property sub type Single family residence
- Status Active
- 3rd bedroom 3.35m X 3.81m
Level: Basement - Laundry 1.99m X 2.52m
Level: Basement - Family room 8.97m X 9.53m
Level: Basement - 4th bedroom 3.26m X 4.84m
Level: Basement - Living room 4.71m X 4.24m
Level: Main - Primary bedroom 4.59m X 4.41m
Level: Main - 2nd bedroom 3.62m X 3.68m
Level: Main - Kitchen 4.72m X 4.32m
Level: Main - Den 3.21m X 2.74m
Level: Main - Dining room 4.72m X 3.27m
Level: Main
- Listing source url Https://www.realtor.ca/real-estate/28882398/8220-gourlay-cl-nw-edmonton-granville-edmonton
- Listing type identifier Idx

$-2,000
/ Month

