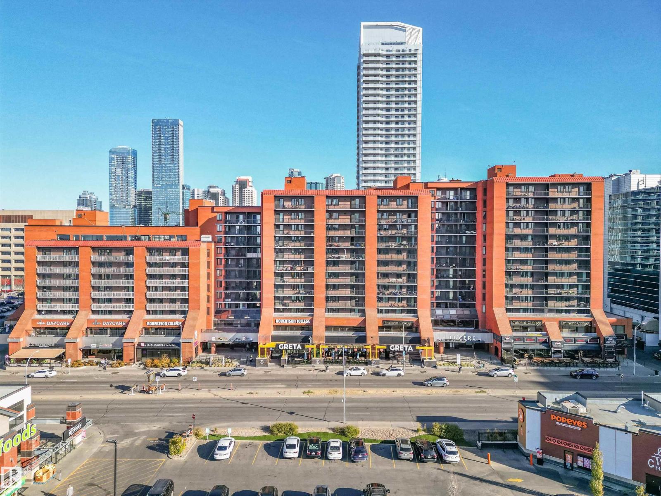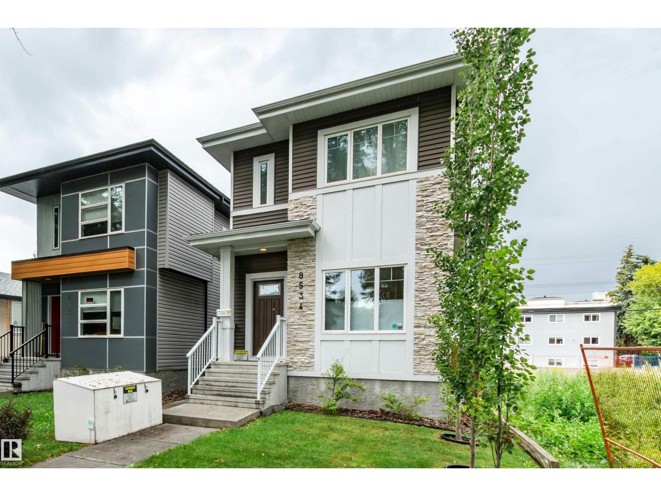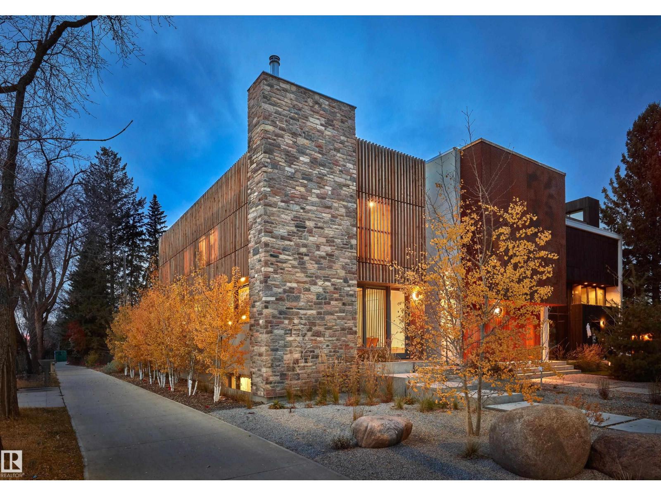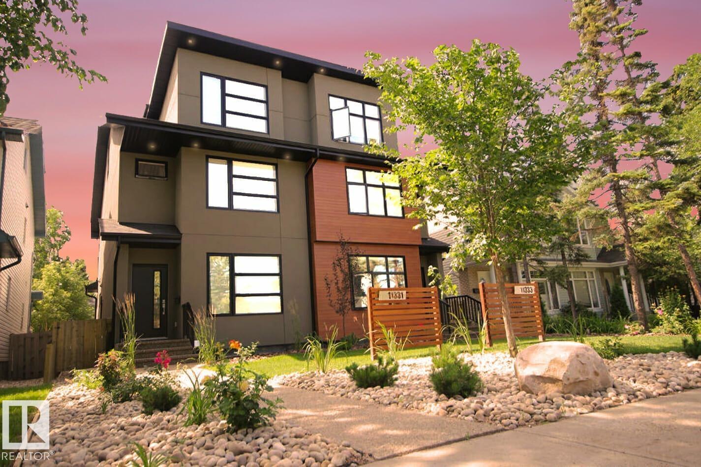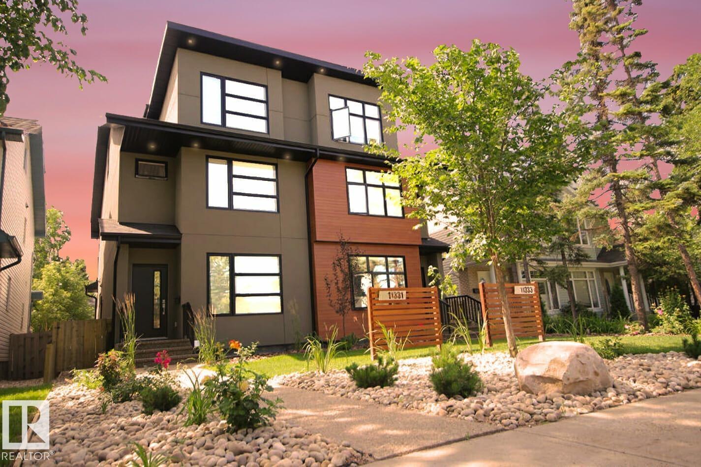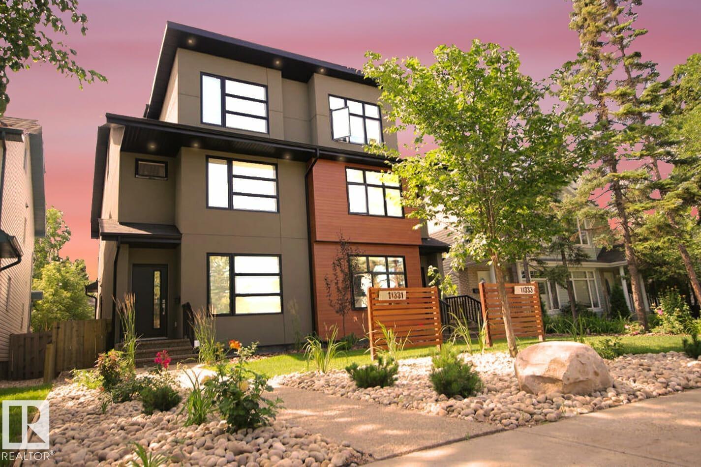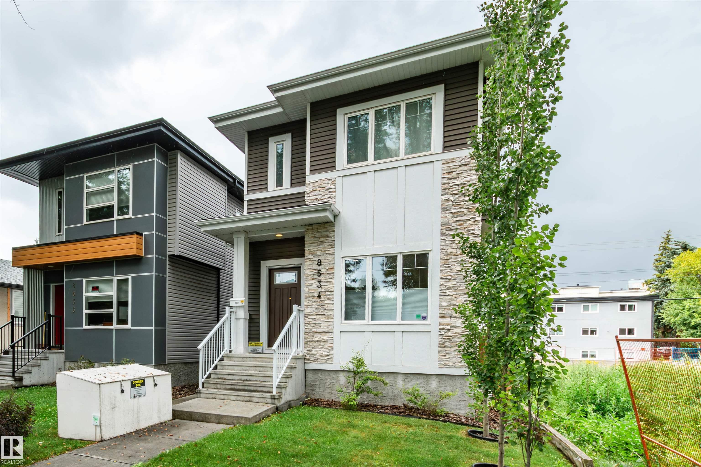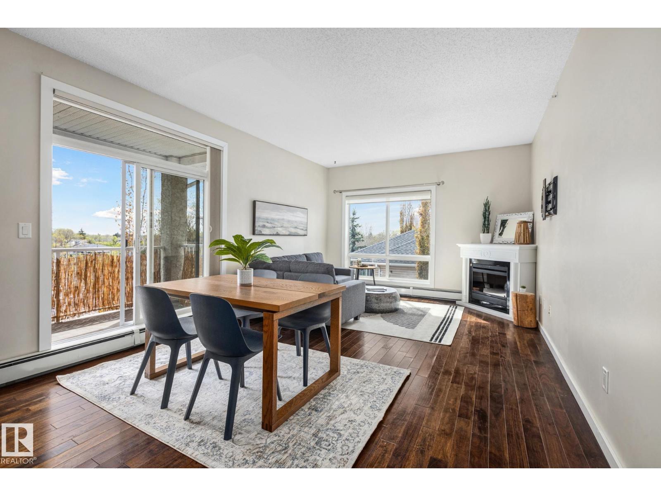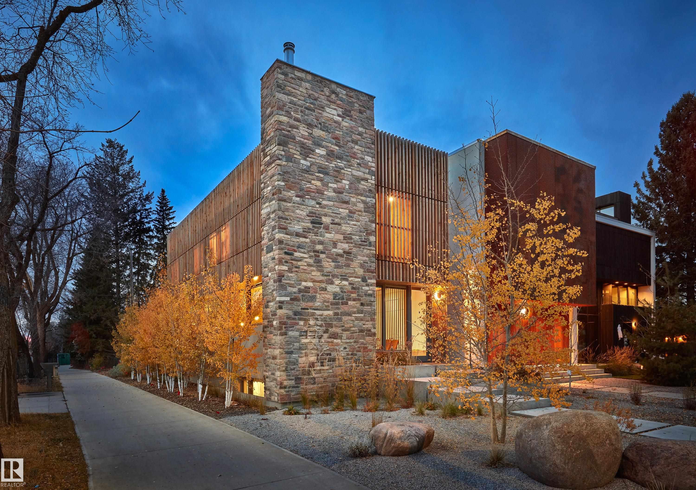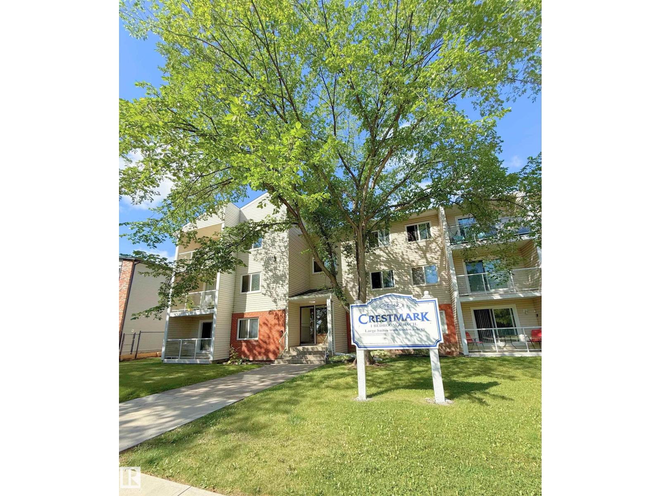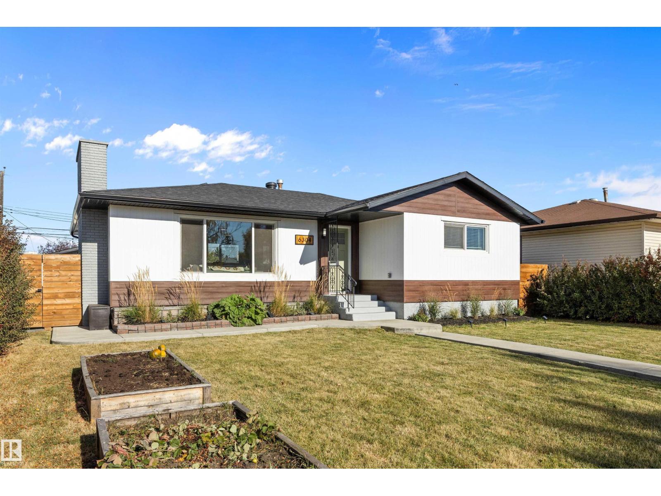- Houseful
- AB
- Edmonton
- Strathcona
- 8223 99 Street Northwest #403
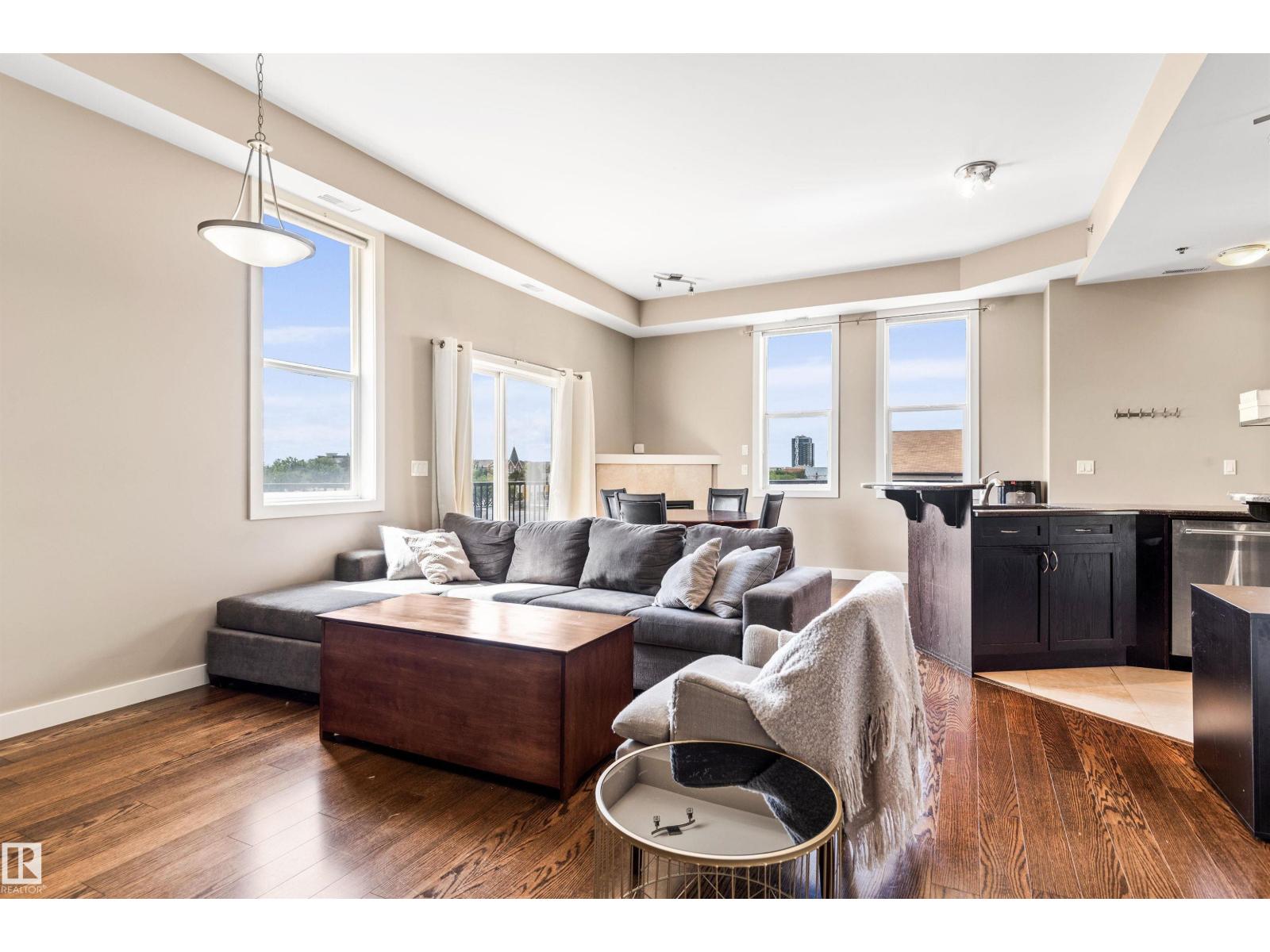
8223 99 Street Northwest #403
8223 99 Street Northwest #403
Highlights
Description
- Home value ($/Sqft)$252/Sqft
- Time on Houseful20 days
- Property typeSingle family
- Neighbourhood
- Median school Score
- Year built2006
- Mortgage payment
Live in a location that inspires you! Just 7 minutes to Jasper Ave or UofA, and walking distance to the River Valley, Mill Creek Ravine, or Whyte Ave and the vast array of incredible amenities nearby! Element Lofts is an exclusive luxury building with typically larger suites, high quality construction and finishes, and a higher owner occupied ration that inspires involvement, efficiency in management, increased security, and an overall sense of pride of ownership that new owners will appreciate! At just under 1000 SQ FT, this substantial 2 Bedroom, 2 Bathroom TOP FLOOR, Corner Suite is impressive with wrap around balcony, South facing windows, 10' Ceilings, In-Suite Laundry, Storage room, and TWO UNDERGROUND PARKING STALLS! The open concept design, tall ceilings, and large windows make this space feel enormous and inviting! The primary suite fits a king sized bed, and has a walk in closet + 4 piece ensuite! Second bedroom will fit a queen sized bed. Accessible building has an elevator and visitor parking. (id:63267)
Home overview
- Heat type Heat pump
- # parking spaces 2
- Has garage (y/n) Yes
- # full baths 2
- # total bathrooms 2.0
- # of above grade bedrooms 2
- Community features Public swimming pool
- Subdivision Strathcona
- View City view
- Lot size (acres) 0.0
- Building size 990
- Listing # E4461202
- Property sub type Single family residence
- Status Active
- Primary bedroom 4.42m X 3.61m
Level: Main - Dining room 3.26m X 4.71m
Level: Main - Laundry 1.41m X 2.61m
Level: Main - Kitchen 2.74m X 4.3m
Level: Main - Living room 3.68m X 4.19m
Level: Main - 2nd bedroom 3.61m X 3.08m
Level: Main
- Listing source url Https://www.realtor.ca/real-estate/28963207/403-8223-99-st-nw-edmonton-strathcona
- Listing type identifier Idx

$293
/ Month

