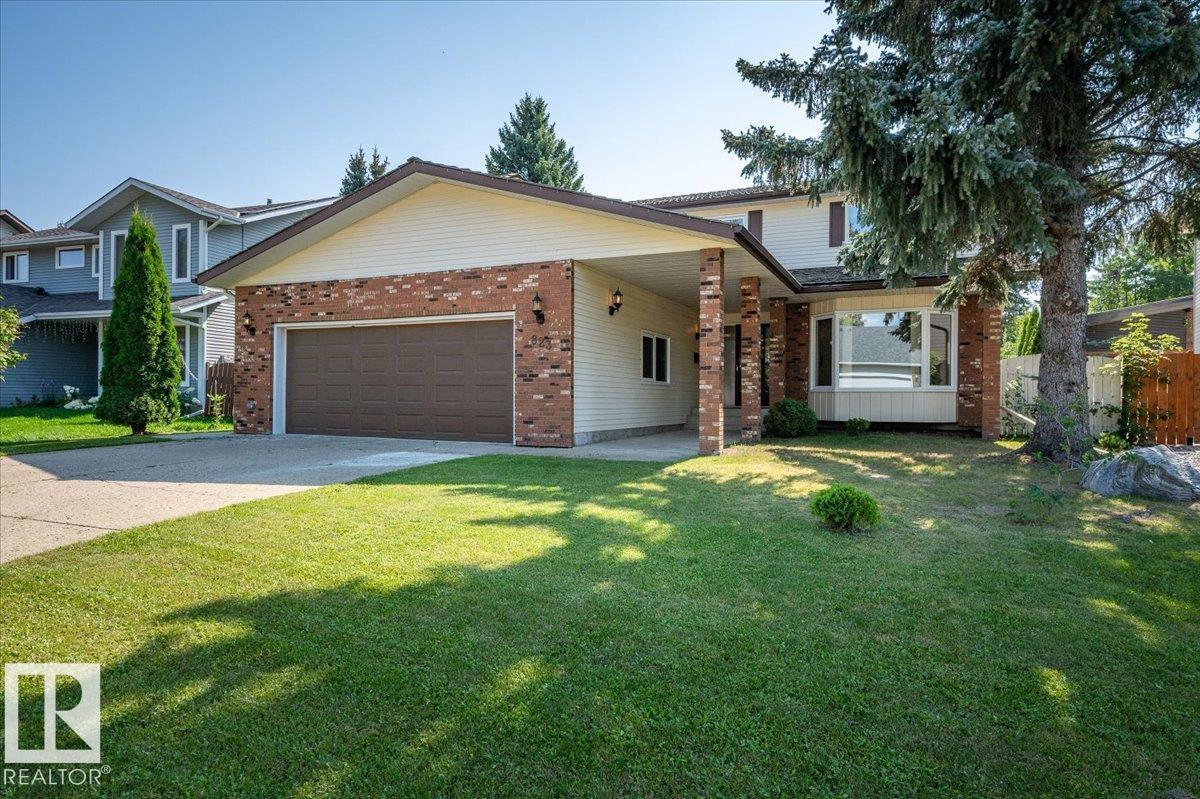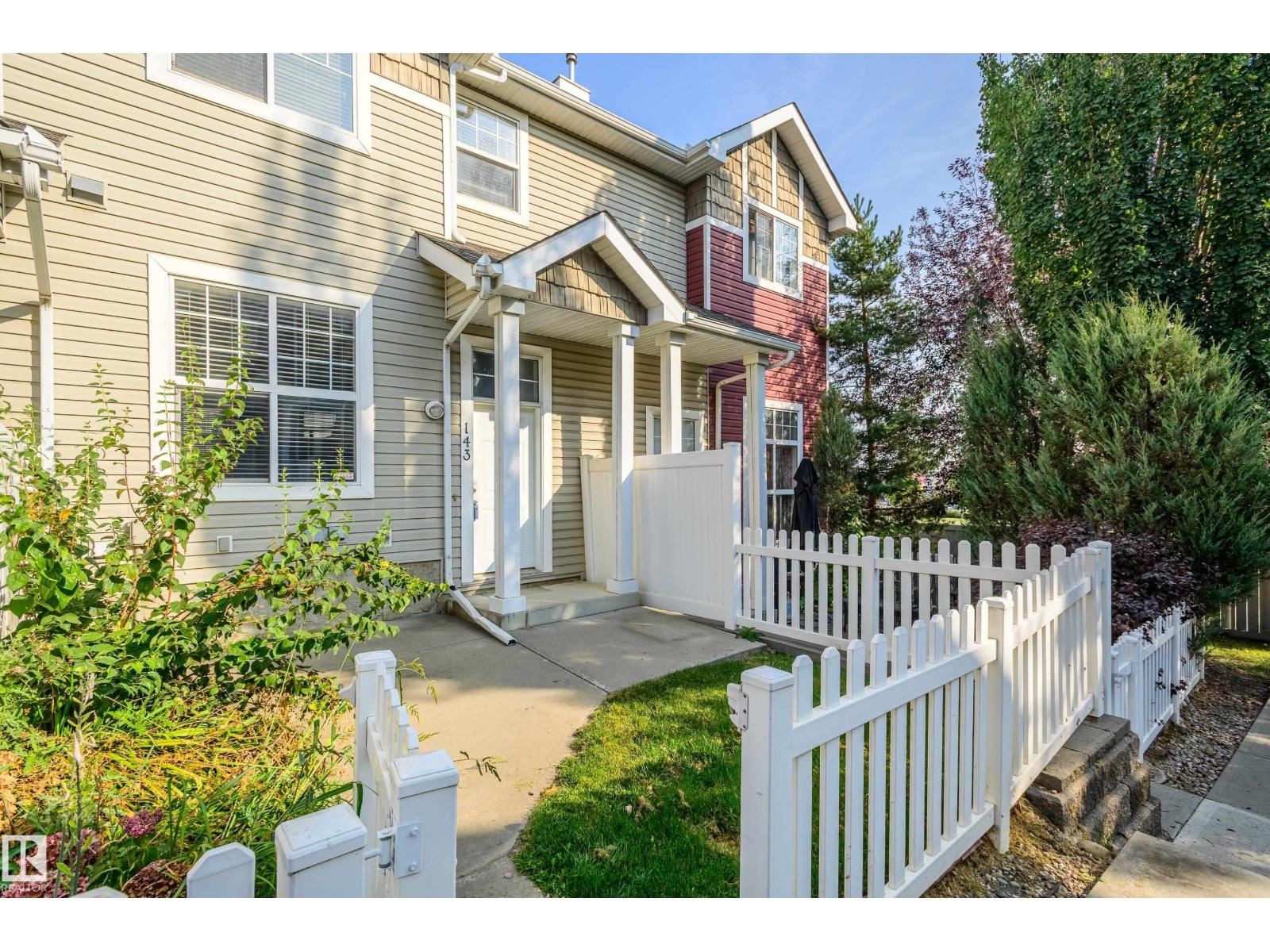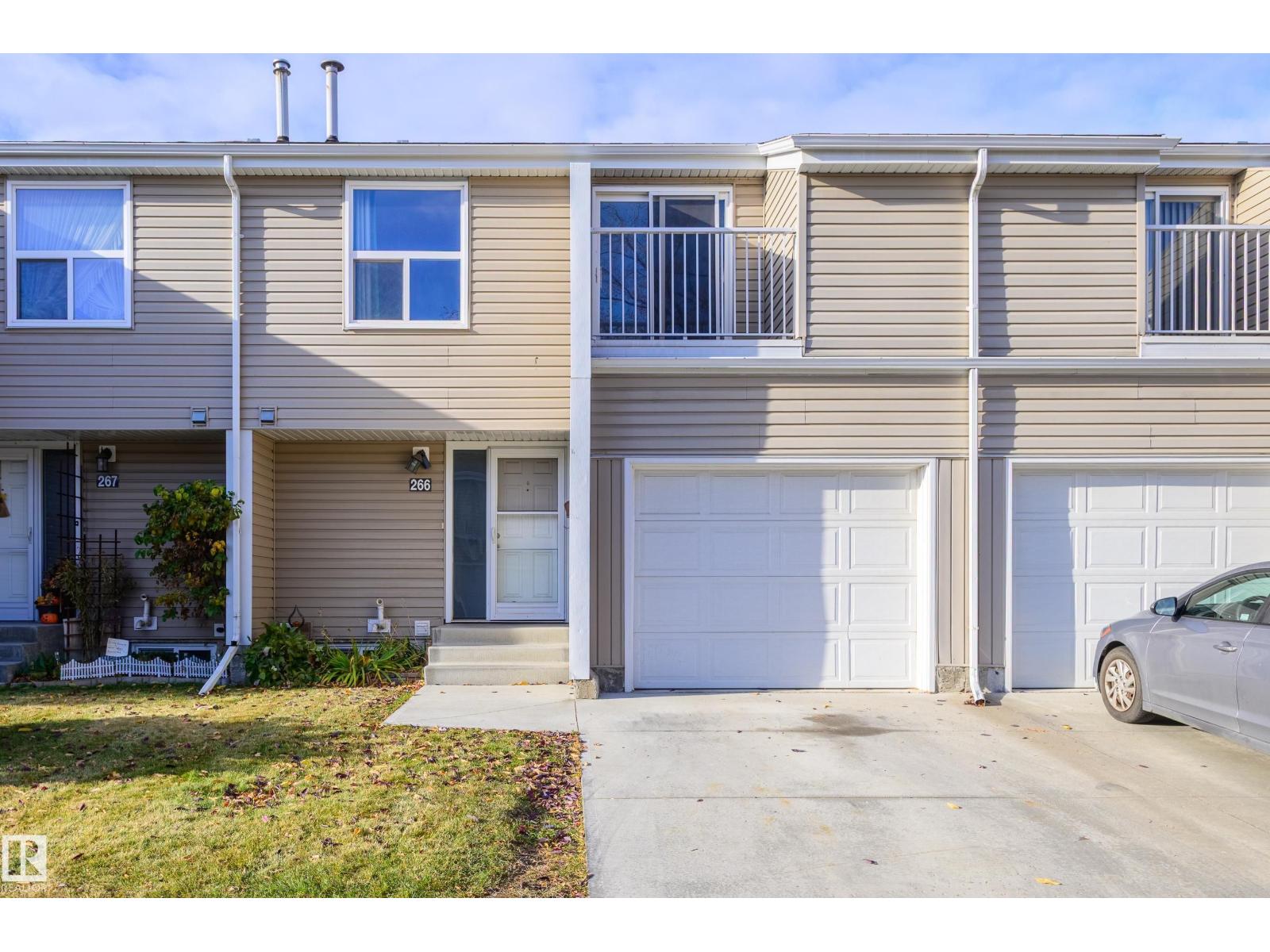- Houseful
- AB
- Edmonton
- Rhatigan Ridge
- 823 Richards Cr NW

Highlights
Description
- Home value ($/Sqft)$313/Sqft
- Time on Houseful51 days
- Property typeSingle family
- Neighbourhood
- Median school Score
- Lot size10,813 Sqft
- Year built1982
- Mortgage payment
Great location for a young family, steps from St Mary Catholic & Earl Buxton Elementary schools. This spacious two storey is in a highly sought after neighbourhod close to playgrounds, Community League & bus to U of A. This home sits on an amazing 10,812 sq ft lot with a southeast facing yard where your children can enjoy playing outdoors. Just a short walk to Terwillegar Park & the river valley with its peaceful wilderness trails, near shopping in Riverbend Square & quick access to Whitemud Fwy. Spacious foyer with tile flooring, formal living room, H/W floors in dining room/flexroom, kitchen & breakfast nook with oak cabinets, quartz counters, & stainless steel appliances. Family room has a wood burning fireplace & patio doors opening onto the huge yard. A two pce guest bath & laundry complete the main floor. There are FOUR BEDROOMS & TWO FULL BATHROOMS UPSTAIRS. Fully finished basement ideal for family fun with recreation room, den/hobby room, 3 pce bath & storage. Make this your 'forever' home! (id:63267)
Home overview
- Heat type Forced air
- # total stories 2
- Fencing Fence
- # parking spaces 4
- Has garage (y/n) Yes
- # full baths 3
- # half baths 1
- # total bathrooms 4.0
- # of above grade bedrooms 4
- Community features Public swimming pool
- Subdivision Rhatigan ridge
- Lot dimensions 1004.52
- Lot size (acres) 0.2482135
- Building size 2167
- Listing # E4455472
- Property sub type Single family residence
- Status Active
- Hobby room 3.21m X 4.1m
Level: Basement - Utility 5.26m X 3.32m
Level: Basement - Den 3.21m X 4.1m
Level: Basement - Recreational room 8.15m X 5.07m
Level: Basement - Storage Measurements not available
Level: Basement - Breakfast room 4.01m X 2.26m
Level: Main - Dining room 3.25m X 3.47m
Level: Main - Living room 5.95m X 3.97m
Level: Main - Kitchen 4.2m X 3.21m
Level: Main - Family room 3.4m X 5.14m
Level: Main - 3rd bedroom 3.49m X 3.34m
Level: Upper - 2nd bedroom 3.72m X 3.48m
Level: Upper - Primary bedroom 3.72m X 4.06m
Level: Upper - 4th bedroom 2.83m X 3.47m
Level: Upper
- Listing source url Https://www.realtor.ca/real-estate/28794509/823-richards-cr-nw-edmonton-rhatigan-ridge
- Listing type identifier Idx

$-1,811
/ Month












