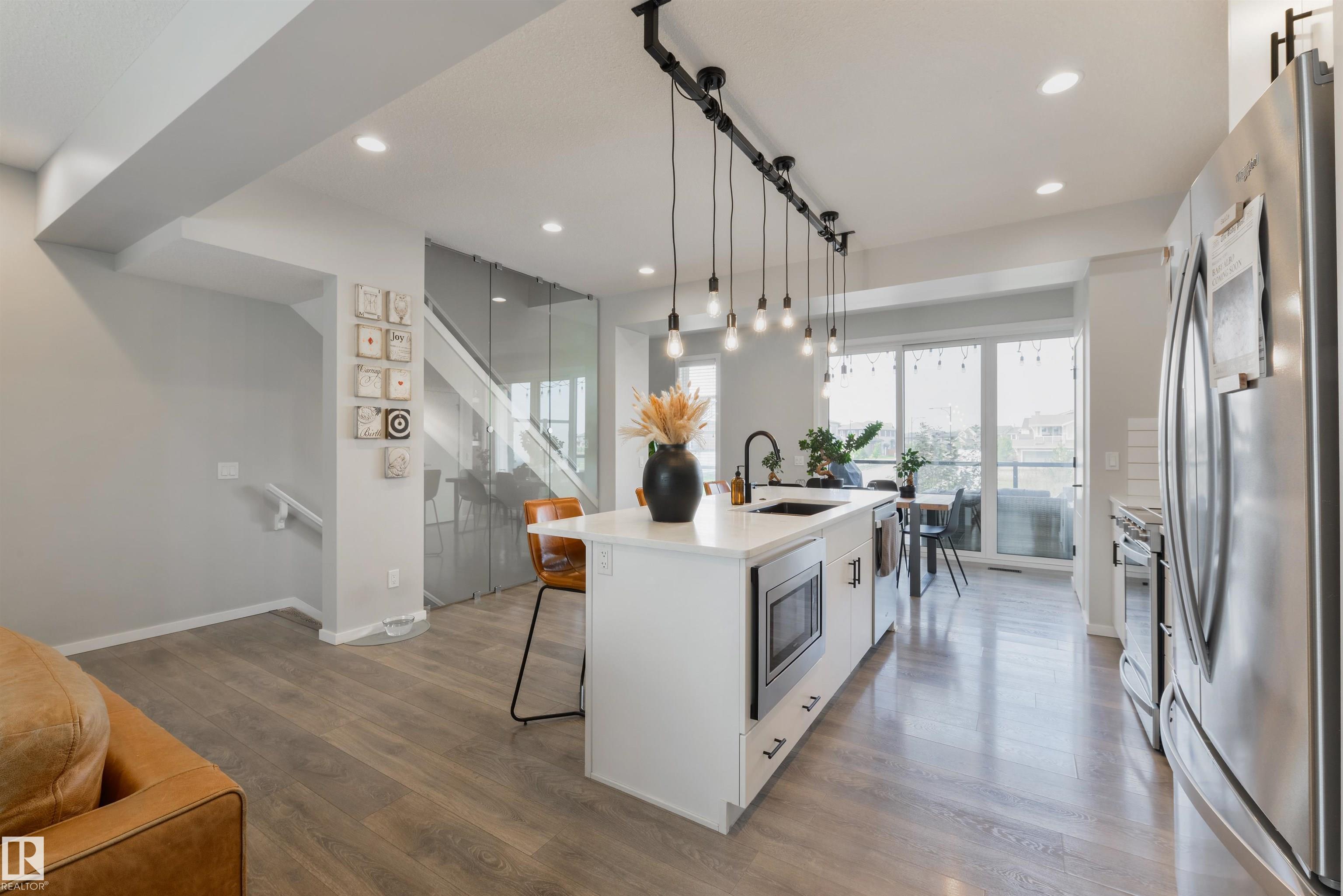This home is hot now!
There is over a 95% likelihood this home will go under contract in 15 days.

End-unit home with 3+1 beds, 3 baths, A/C and PARK/LAKE VIEWS! EXTENSIVE green space sits directly across the street: your family’s playground for dog walks, scooters, and post-work resets. Bordering the Whitemud Creek Ravine and facing its restored conservation area, enjoy trails, wildlife, and open air. An elevated deck looks over the green space and lake: perfect from morning coffee to sunset suppers. Inside, a modern linear kitchen has stone counters, upgraded cabinets/appliances, a glass-wall, and designer lighting. Custom wall details and a showpiece entertainment area with decor shelves and lime-wash finish add warmth. Upstairs, the primary features a STEAM SHOWER; bedroom-level laundry keeps routines easy. Lower level adds a bedroom/office or gym, with matte-black hardware elevating every touch. Upgraded garage storage becomes a gear hub: bikes and lake-day kits,ideal with the park at your door. Walk to SCHOOL, grocery, and shops; take advantage of the recent interest-rate drop and make this HOME!

