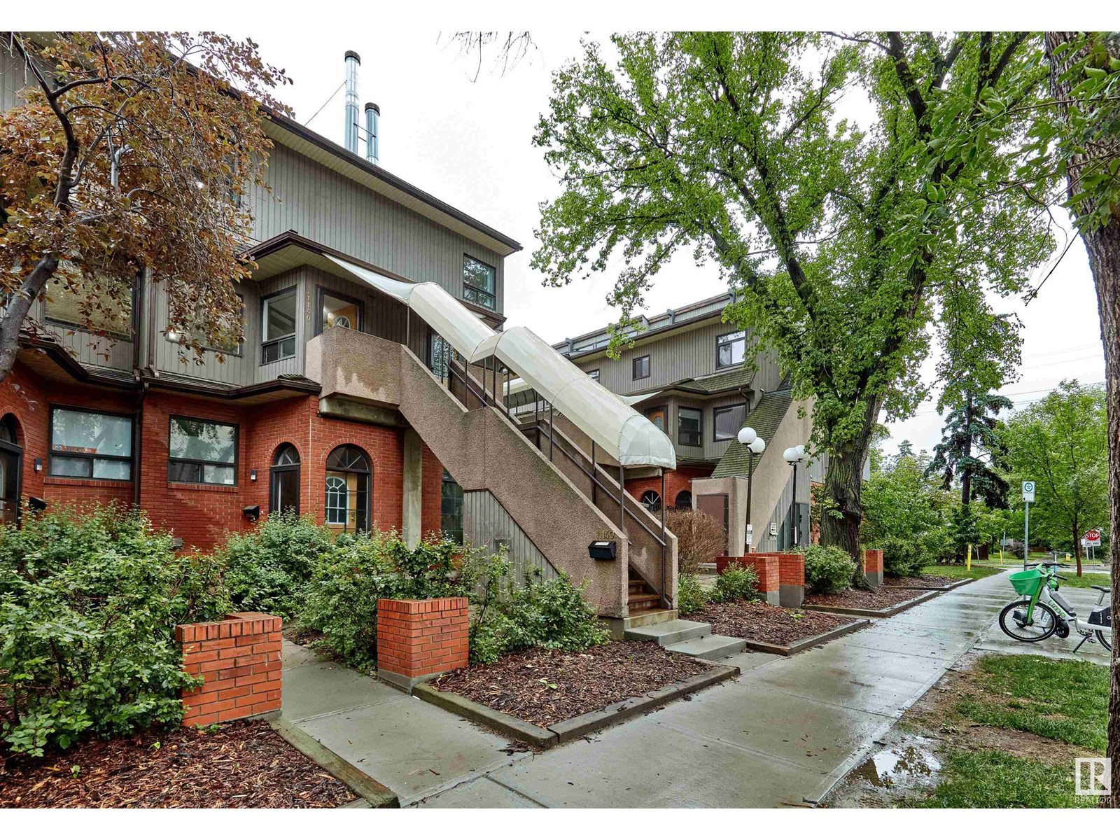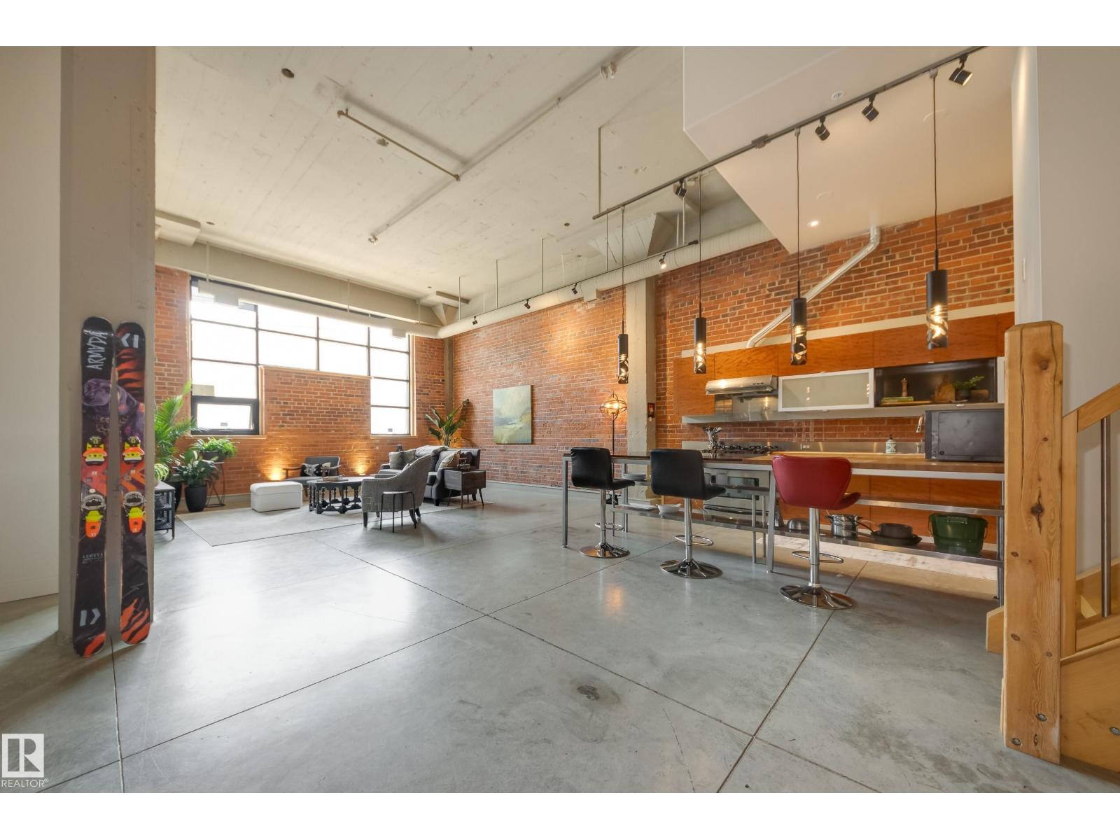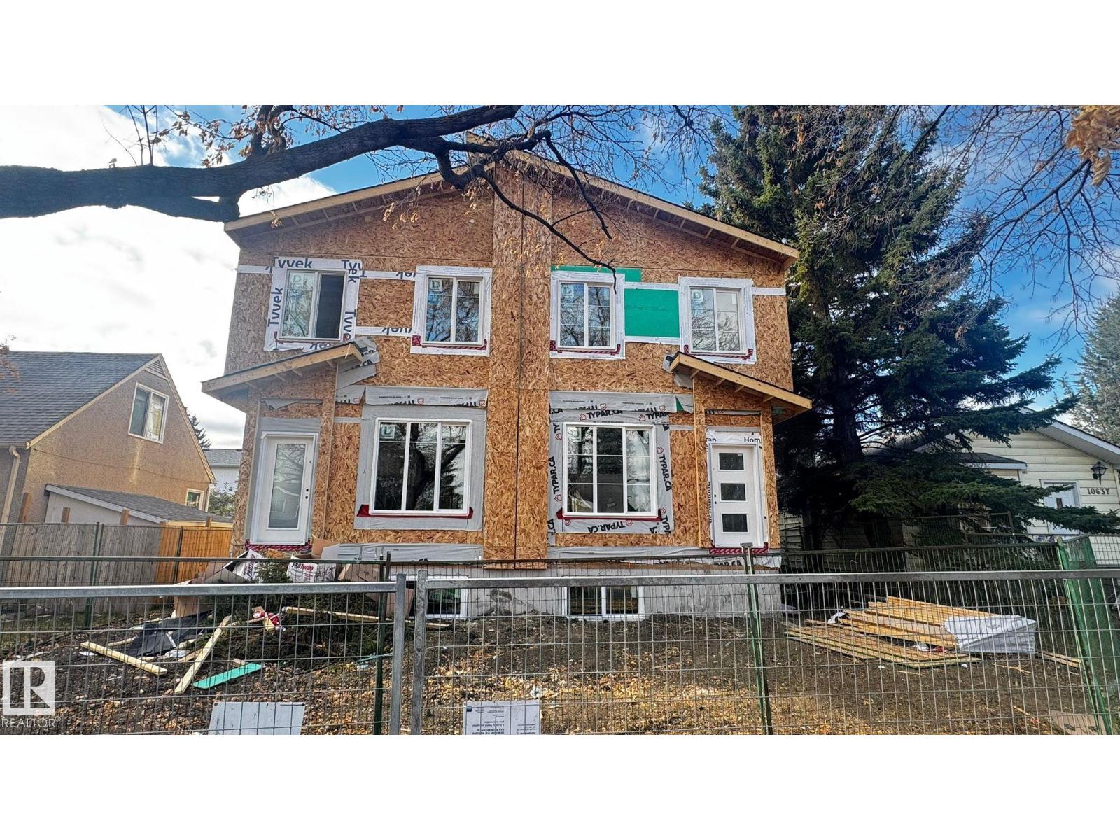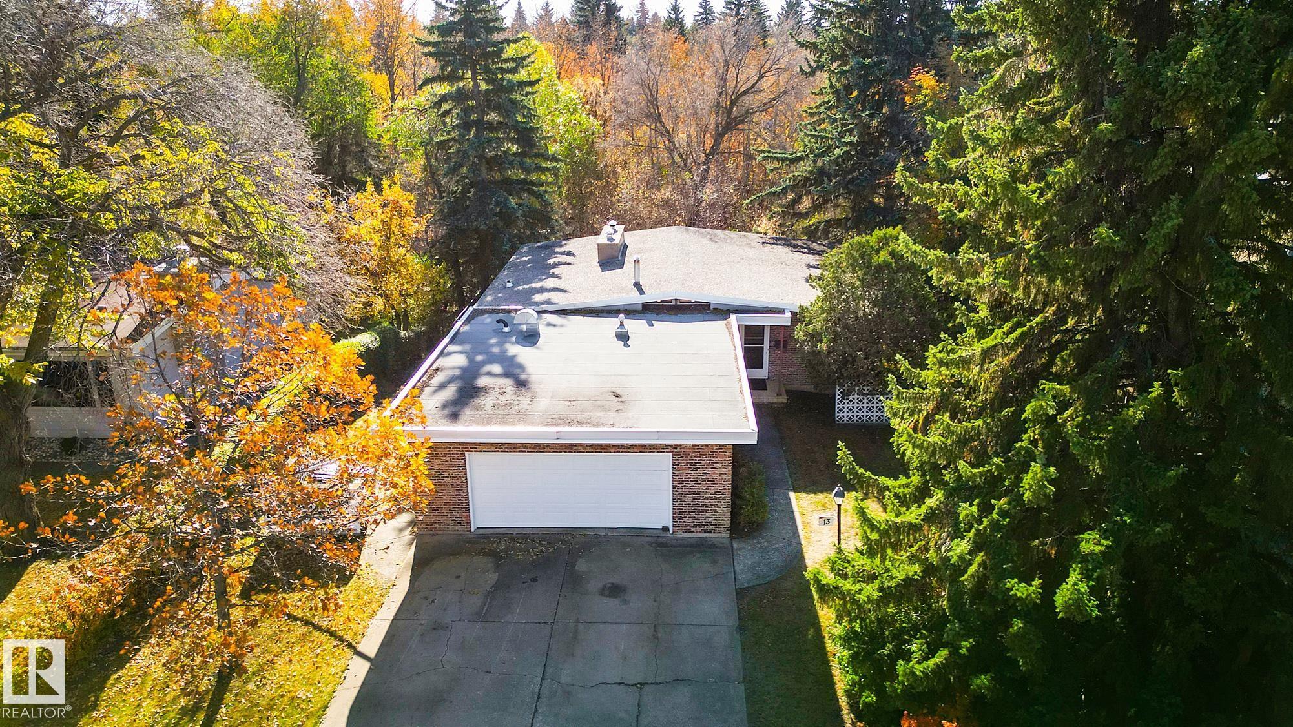
Highlights
Description
- Home value ($/Sqft)$229/Sqft
- Time on Houseful81 days
- Property typeSingle family
- Neighbourhood
- Median school Score
- Lot size839 Sqft
- Year built1981
- Mortgage payment
Discover vibrant city living in Garneau, this expansive 3-bedroom condo is ideally positioned near the University of Alberta and U of A Hospital. At 1,411 sq ft, this stylish townhouse offers abundant space, comfort, and natural sunlight that cascades from its striking cathedral ceilings. Enjoy sleek, updated finishes, including vinyl plank flooring in the inviting living area, plush new carpets in the bedrooms, and rich hardwood in the kitchen and dining spaces. The contemporary kitchen, featuring stainless appliances, is perfect for hosting gatherings or relaxing family meals. Extras include a distinctive loft space, in-suite laundry, and a private deck, making this home ideal for professionals, young families, or university students craving convenience and elegance. Experience the urban charm and unmatched accessibility to Whyte Avenue, LRT, River Valley, & more. Your perfect lifestyle awaits! (id:63267)
Home overview
- Heat type Hot water radiator heat
- # total stories 2
- Has garage (y/n) Yes
- # full baths 1
- # half baths 1
- # total bathrooms 2.0
- # of above grade bedrooms 3
- Subdivision Garneau
- Directions 1479043
- Lot dimensions 77.98
- Lot size (acres) 0.019268595
- Building size 1411
- Listing # E4450595
- Property sub type Single family residence
- Status Active
- Living room 5.46m X 3.96m
Level: Main - Primary bedroom 4.05m X 3.92m
Level: Main - Kitchen 2.72m X 2.01m
Level: Main - Dining room 3.95m X 3.09m
Level: Main - 3rd bedroom 3.99m X 2.45m
Level: Upper - 2nd bedroom 4.68m X 3.37m
Level: Upper - Loft 8.31m X 2.92m
Level: Upper - Den 2.52m X 1.76m
Level: Upper
- Listing source url Https://www.realtor.ca/real-estate/28676273/11140-83-av-nw-edmonton-garneau
- Listing type identifier Idx

$5
/ Month












