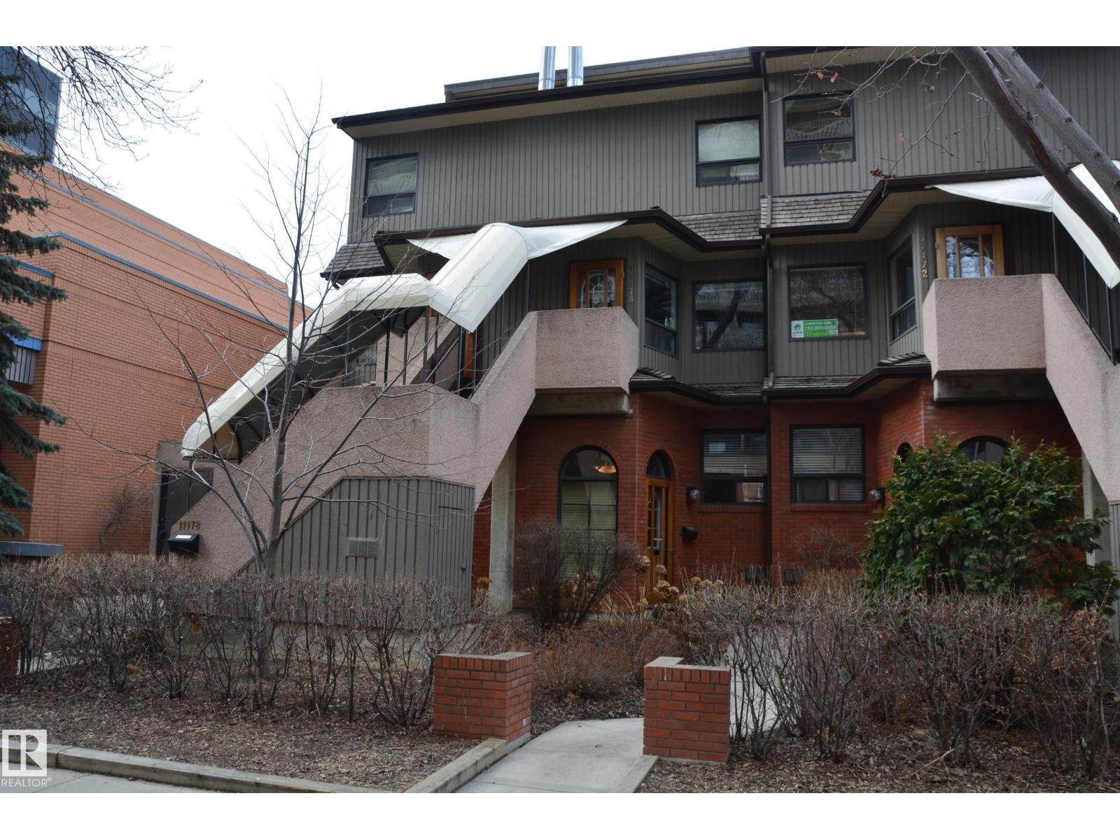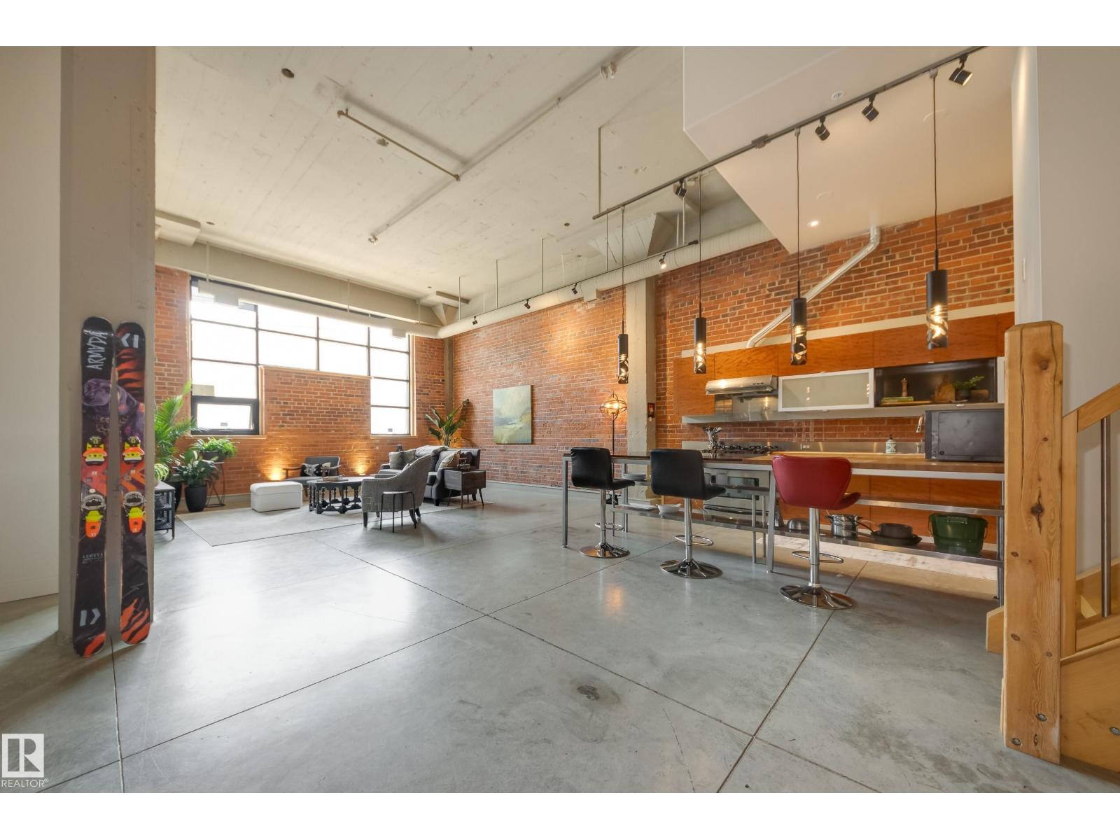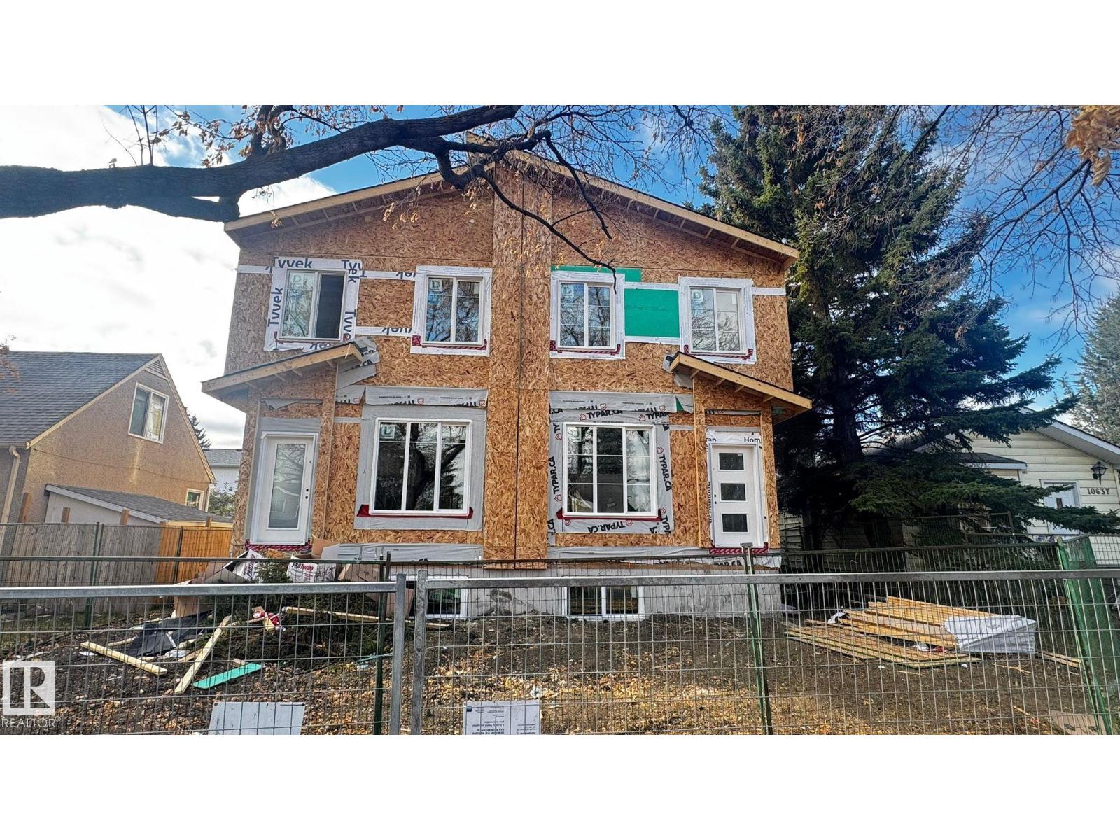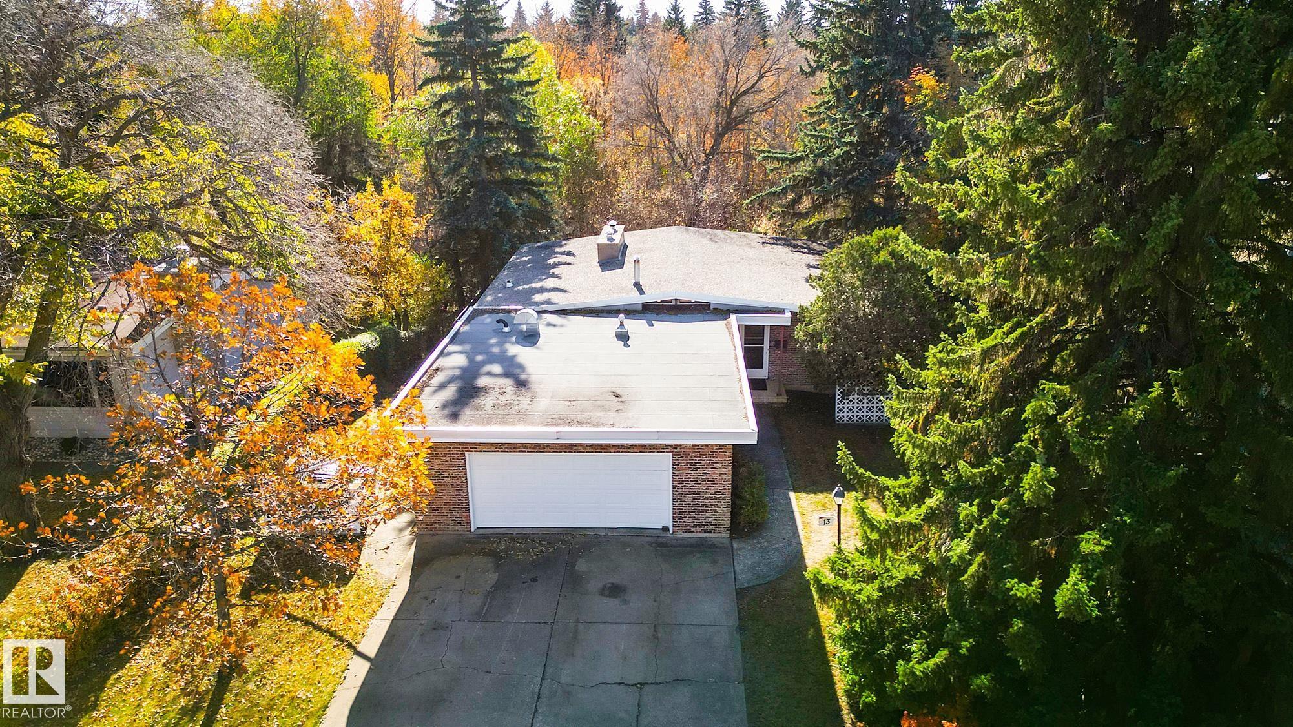
Highlights
Description
- Home value ($/Sqft)$228/Sqft
- Time on Houseful38 days
- Property typeSingle family
- Neighbourhood
- Median school Score
- Year built1981
- Mortgage payment
GARNEAU MEWS is a cozy, charming townhouse complex located less than a block from the UofA hospital & just off campus with mature landscaping creating extra privacy. Within 1-5 blocks are: Whyte Ave & the heart of Strathcona; an LRT Station; groceries; banks; restaurants; & the river valley trail system. This 1,247 sq ft, 2 level unit offers: 2 spacious bedrooms upstairs; 1.5 bathrooms; a kitchen with newer white cabinets + a pass through opening to the dining room & raised living room. Off the living room is a brand new glass atrium opening to a patio & treed area; newer vinyl plank flooring throughout main floor new carpets on stairs and most of upper level; a 3-sided wood burning fireplace; high vaulted ceilings; 1 underground heated parking stall; visitor parking out back; & more! The complex has replaced the atrium in 2023, & windows & shingles in the last 10 years. Condo Fee includes most utilities (heat, water, sewage & garbage) which is a $400-500/mo value included in the condo fees. (id:63267)
Home overview
- Heat type Hot water radiator heat
- # total stories 2
- # parking spaces 1
- Has garage (y/n) Yes
- # full baths 1
- # half baths 1
- # total bathrooms 2.0
- # of above grade bedrooms 2
- Subdivision Garneau
- Lot size (acres) 0.0
- Building size 1247
- Listing # E4457649
- Property sub type Single family residence
- Status Active
- Living room 5.16m X 3.96m
Level: Main - Dining room 3.04m X 2.82m
Level: Main - Kitchen 3.91m X 3.03m
Level: Main - Laundry Measurements not available
Level: Main - 2nd bedroom 3.92m X 3.38m
Level: Upper - Primary bedroom 4.47m X 3.99m
Level: Upper
- Listing source url Https://www.realtor.ca/real-estate/28858874/11176-83-av-nw-edmonton-garneau
- Listing type identifier Idx

$230
/ Month












