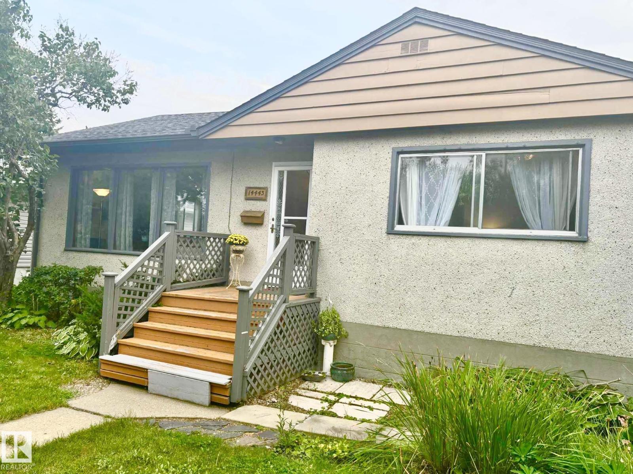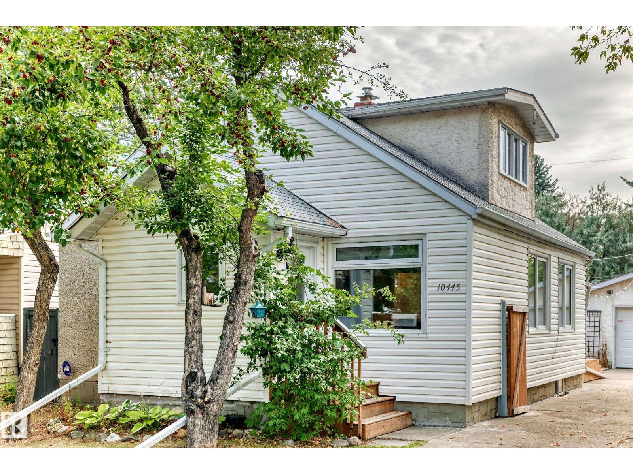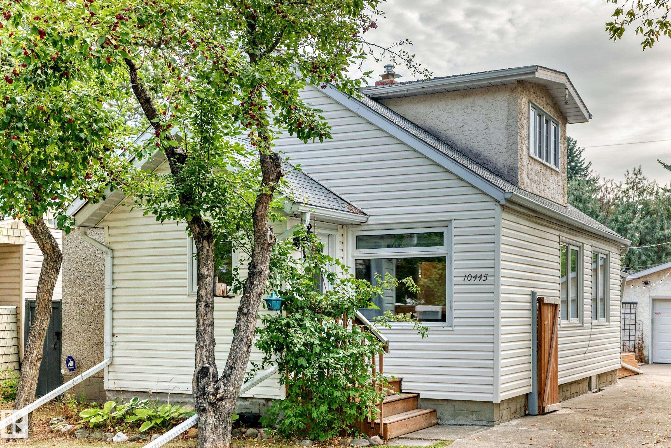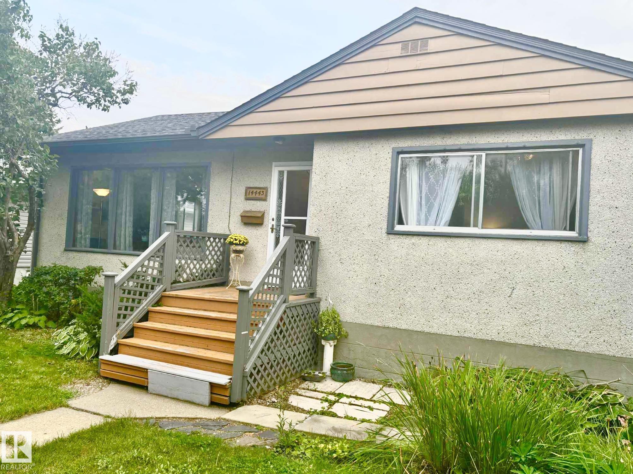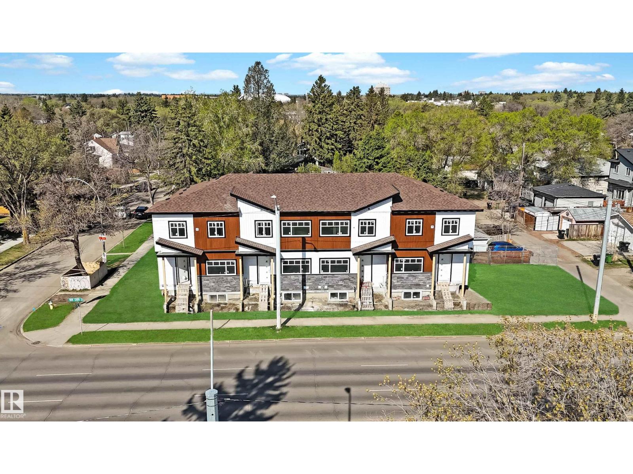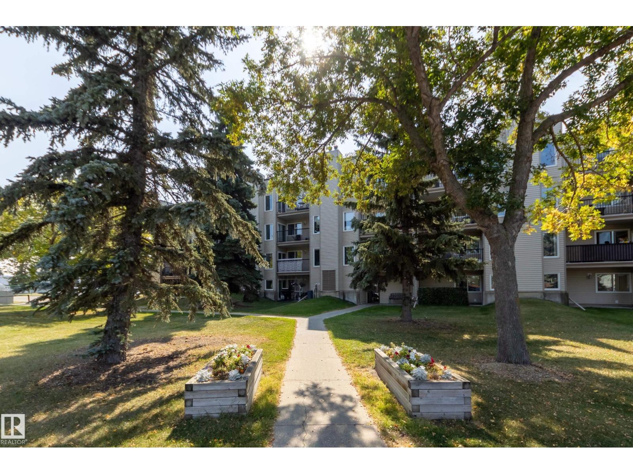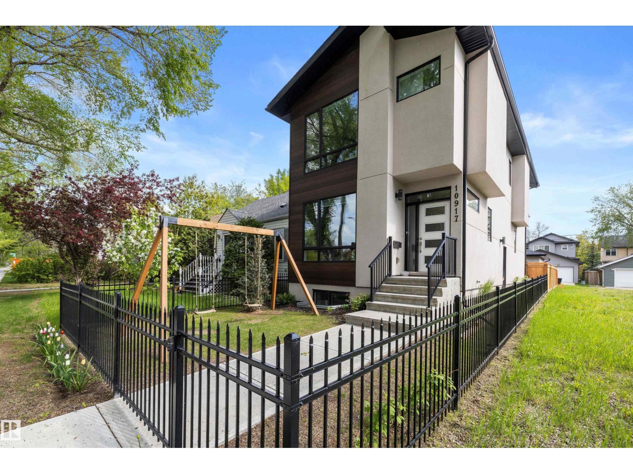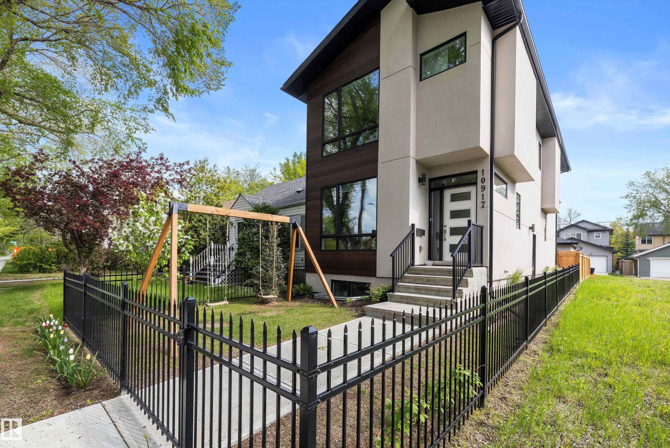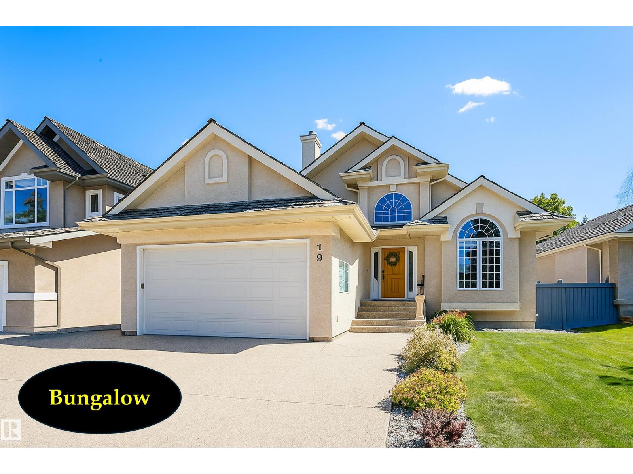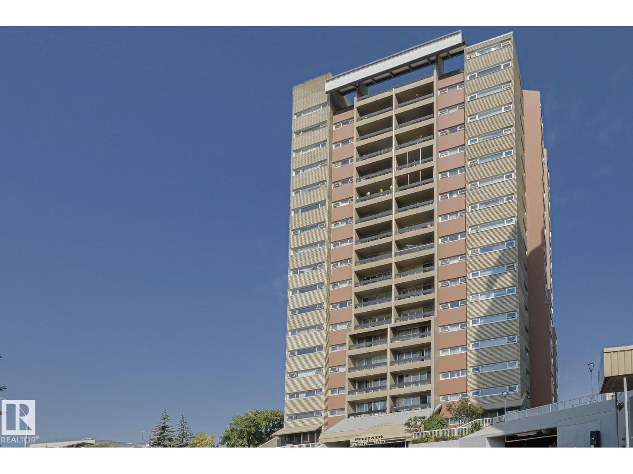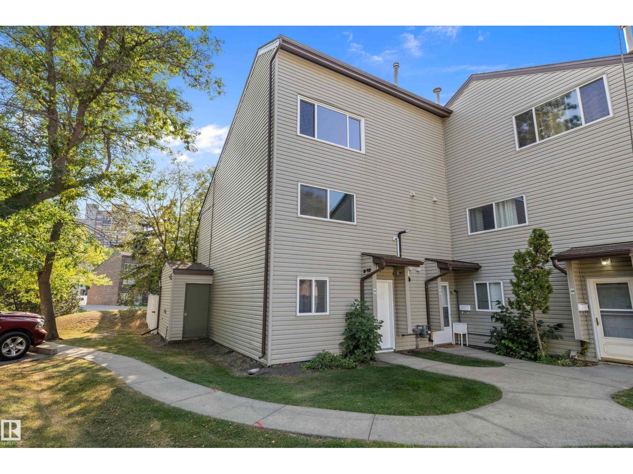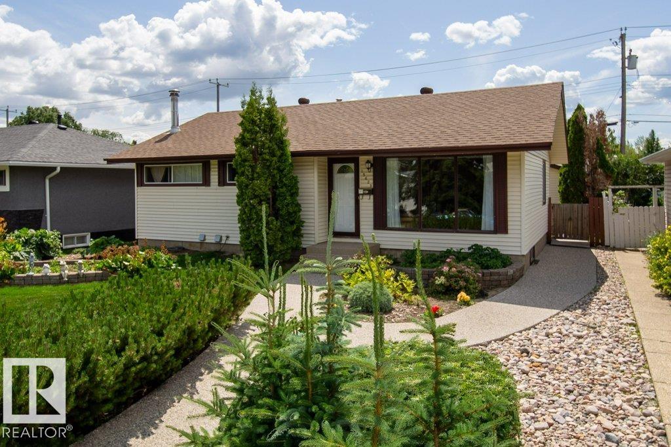
Highlights
This home is
4%
Time on Houseful
64 Days
School rated
6.5/10
Edmonton
10.35%
Description
- Home value ($/Sqft)$373/Sqft
- Time on Houseful64 days
- Property typeResidential
- StyleBungalow
- Neighbourhood
- Median school Score
- Lot size5,608 Sqft
- Year built1959
- Mortgage payment
Warm and inviting Lynwood home perfect for family living! Hardwood floors in the living, dining, and primary bedroom add style and comfort. The sunny oak kitchen with breakfast nook opens to a south-facing deck—ideal for coffee or BBQs. The finished basement has a rec room, wet bar, gas fireplace, Jacuzzi tub, and a den for office or playroom. Two single garages at the rear (one with auto opener) offer plenty of storage for vehicles, bikes, and gear. Central AC, Wi-Fi thermostat, and a pet-free, non-smoking history add peace of mind. Walk to schools, parks, playgrounds, and trails—everything your family needs is right here!
Daniel E Yurdiga
of Digger Real Estate Inc.,
MLS®#E4447564 updated 5 days ago.
Houseful checked MLS® for data 5 days ago.
Home overview
Amenities / Utilities
- Heat type Forced air-1, natural gas
Exterior
- Foundation Concrete perimeter
- Roof Asphalt shingles
- Exterior features Fenced, flat site, landscaped, playground nearby, public swimming pool, public transportation, schools, shopping nearby
- # parking spaces 4
- Has garage (y/n) Yes
- Parking desc Single garage detached
Interior
- # full baths 2
- # total bathrooms 2.0
- # of above grade bedrooms 3
- Flooring Carpet, hardwood, vinyl plank
- Appliances Dishwasher-built-in, dryer, fan-ceiling, garage control, garage opener, hood fan, oven-built-in, oven-microwave, refrigerator, stove-countertop electric, washer, window coverings
- Has fireplace (y/n) Yes
Location
- Community features Air conditioner, bar, deck, detectors smoke, fire pit, hot water natural gas, smart/program. thermostat
- Area Edmonton
- Zoning description Zone 22
Lot/ Land Details
- Lot desc Rectangular
Overview
- Lot size (acres) 521.0
- Basement information Full, finished
- Building size 1165
- Mls® # E4447564
- Property sub type Single family residence
- Status Active
- Virtual tour
Rooms Information
metric
- Other room 1 9.1m X 9.1m
- Master room 9.2m X 11.5m
- Bedroom 2 9.1m X 13.2m
- Kitchen room 9.6m X 14.6m
- Bedroom 3 8.8m X 9.3m
- Family room 25.5m X 13.7m
Level: Basement - Living room 12.7m X 11m
Level: Main - Dining room 12.4m X 10.3m
Level: Main
SOA_HOUSEKEEPING_ATTRS
- Listing type identifier Idx

Lock your rate with RBC pre-approval
Mortgage rate is for illustrative purposes only. Please check RBC.com/mortgages for the current mortgage rates
$-1,160
/ Month25 Years fixed, 20% down payment, % interest
$
$
$
%
$
%

Schedule a viewing
No obligation or purchase necessary, cancel at any time
Nearby Homes
Real estate & homes for sale nearby

