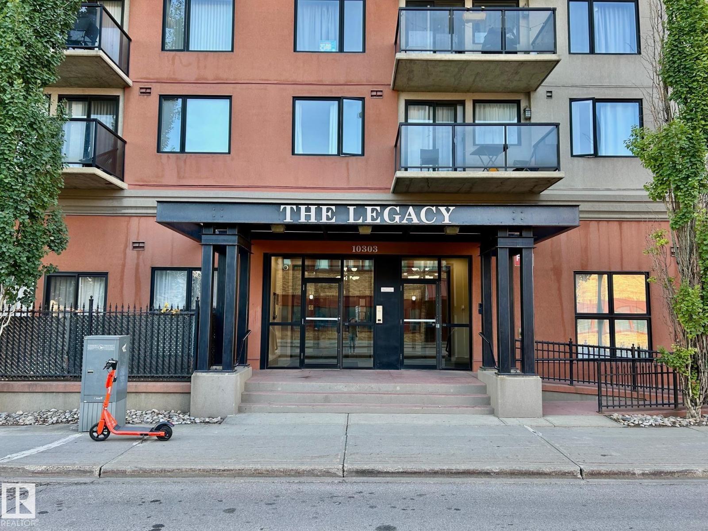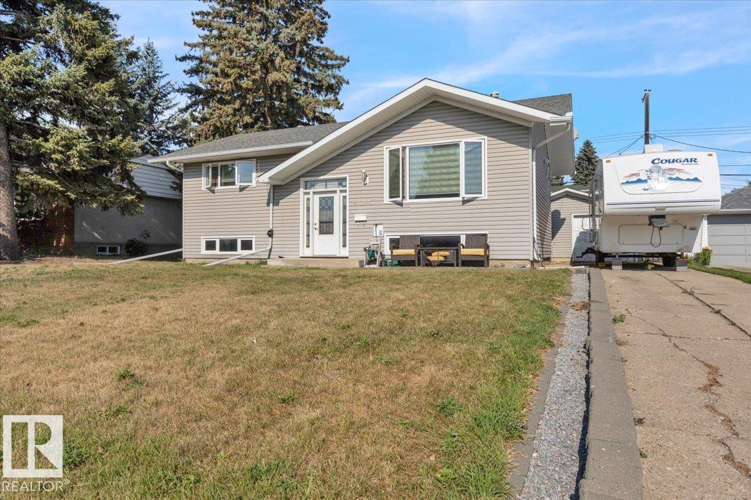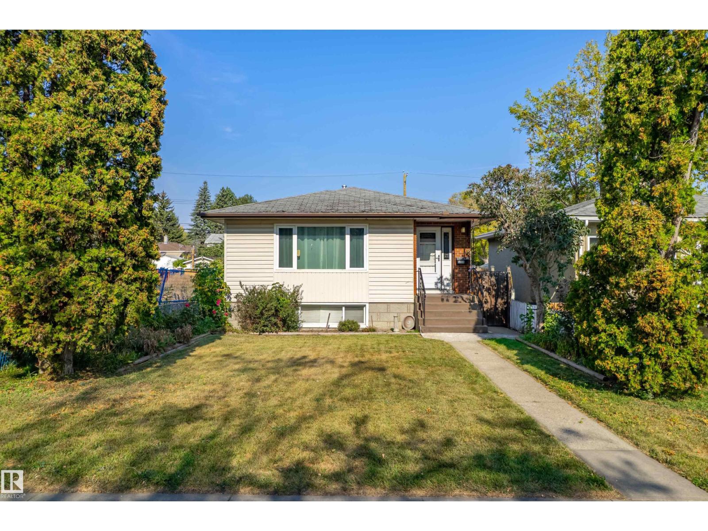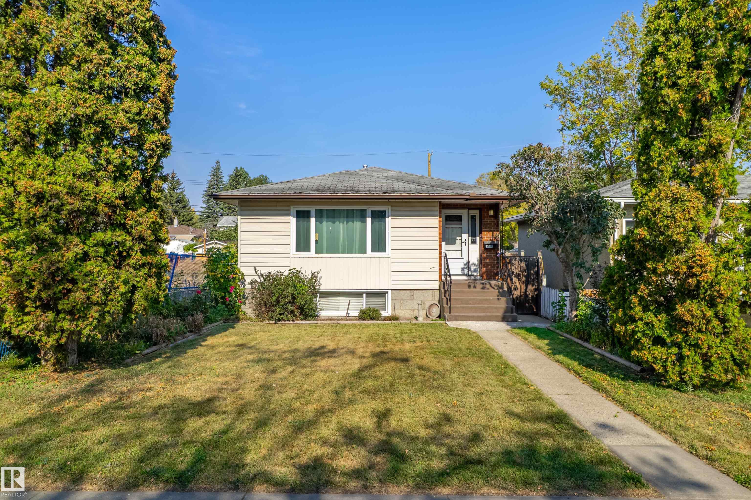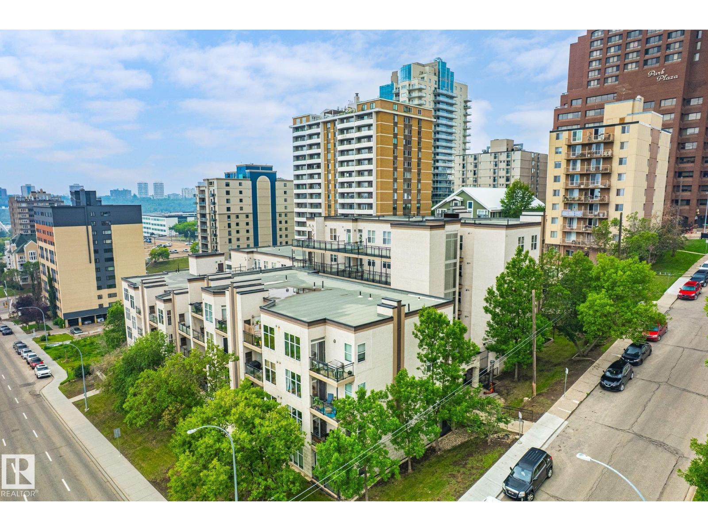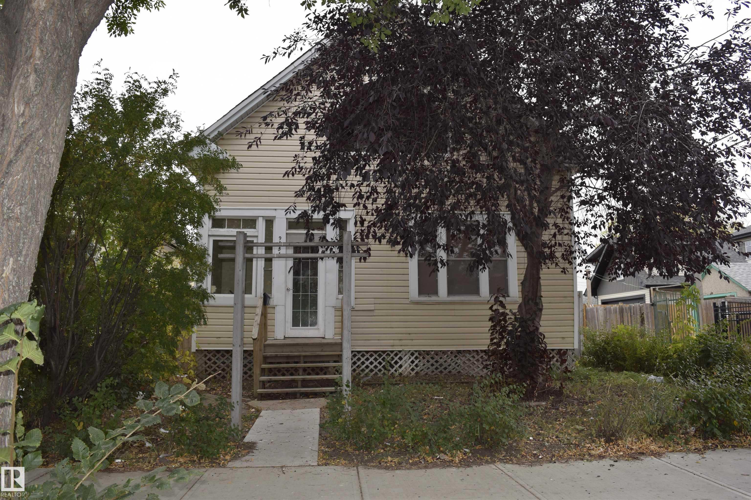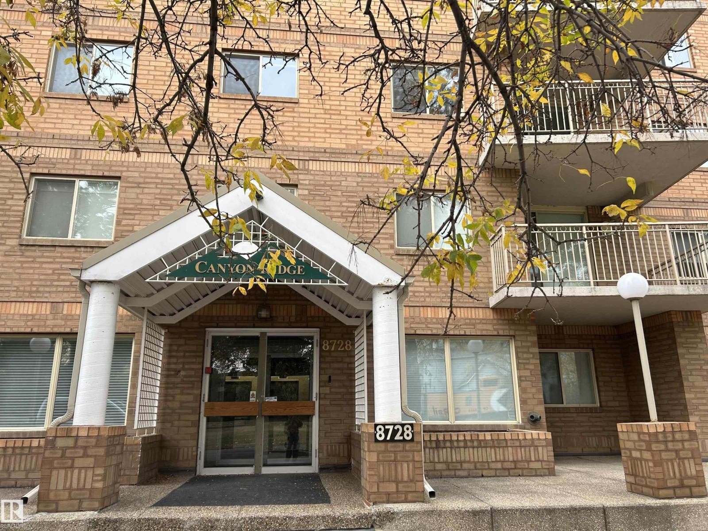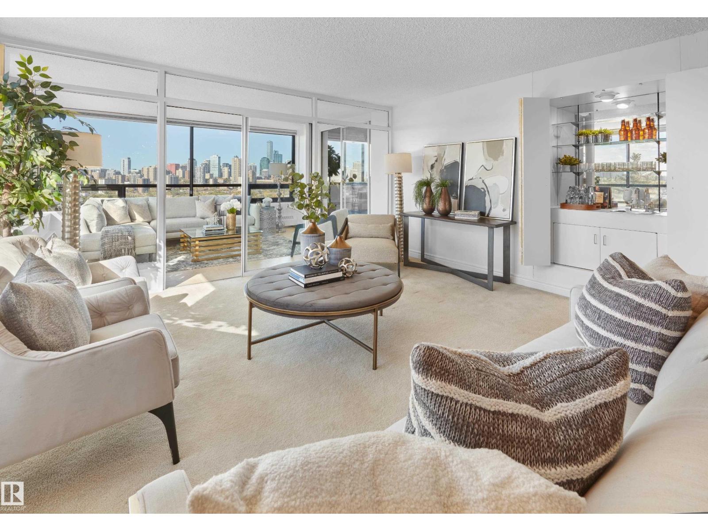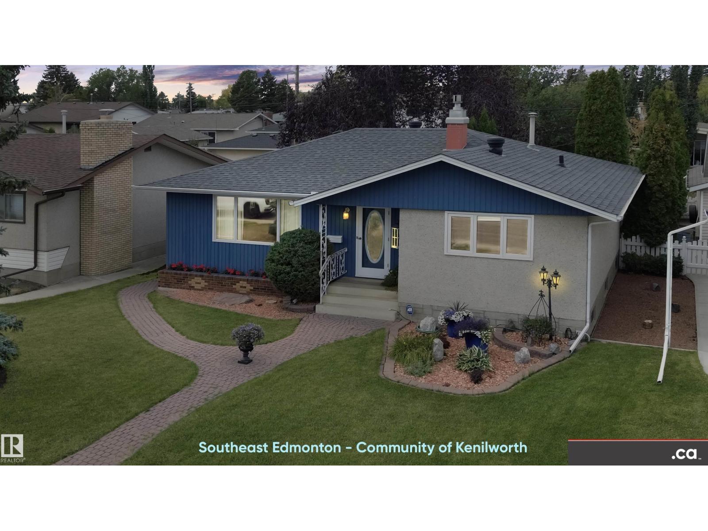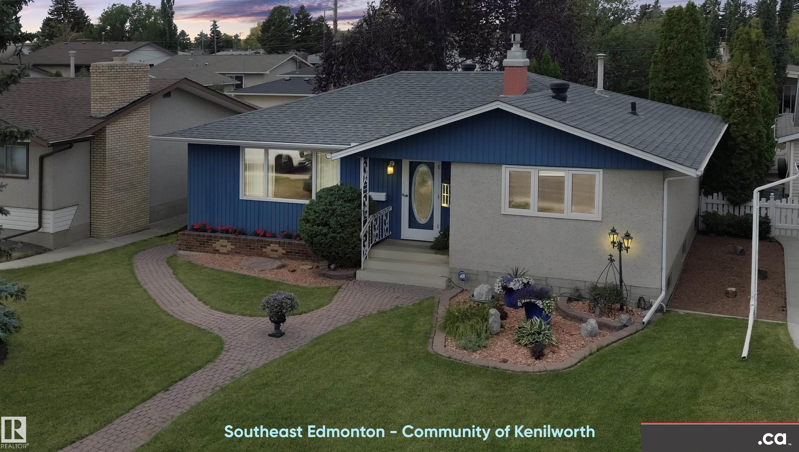- Houseful
- AB
- Edmonton
- Kenilworth
- 83 Av Nw Unit 7223 Ave
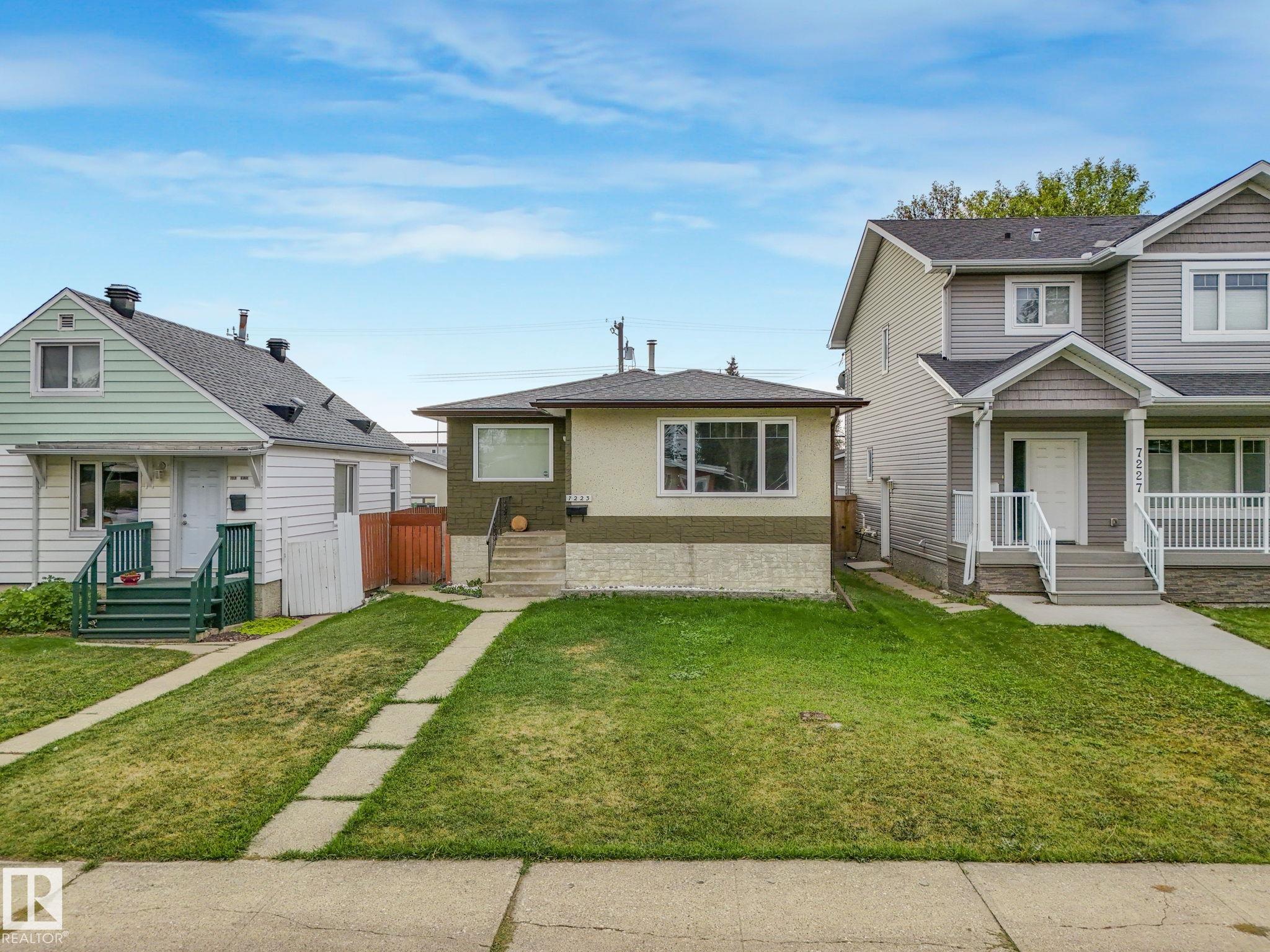
Highlights
Description
- Home value ($/Sqft)$397/Sqft
- Time on Housefulnew 5 days
- Property typeResidential
- StyleBungalow
- Neighbourhood
- Median school Score
- Lot size4,295 Sqft
- Year built1969
- Mortgage payment
Opportunity in sought after Kenilworth with easy potential for legal suite. Welcome to this beautiful bungalow that perfectly combines comfort and functionality! The main floor boasts a stunning, bright, and inviting kitchen with a central island, seamlessly flowing into the generously sized living room—ideal for gatherings and everyday living. The main floor also offers a stylish bathroom with his & hers sinks and two comfortable bedrooms. The basement expands your living space with two additional bedrooms, a full bathroom, a kitchen area, and a spacious rec room, offering plenty of versatility for family, guests, or entertaining. Outside, enjoy a large yard with endless potential and a single detached garage for convenience. This home is a must-see—offering space, style, and comfort all in one!
Home overview
- Heat type Forced air-1, natural gas
- Foundation Concrete perimeter
- Roof Asphalt shingles
- Exterior features Back lane, fenced, playground nearby, public swimming pool, public transportation, schools, shopping nearby
- Has garage (y/n) Yes
- Parking desc Single garage detached
- # full baths 2
- # total bathrooms 2.0
- # of above grade bedrooms 4
- Flooring Vinyl plank
- Appliances Dishwasher-built-in, dryer, garage opener, hood fan, microwave hood fan, washer, refrigerators-two, stoves-two
- Community features See remarks
- Area Edmonton
- Zoning description Zone 18
- Directions E0246843
- Elementary school Waverley school
- High school Mcnally school
- Middle school Kenilworth school
- Lot desc Rectangular
- Lot size (acres) 399.0
- Basement information Full, finished
- Building size 1006
- Mls® # E4459436
- Property sub type Single family residence
- Status Active
- Virtual tour
- Bedroom 2 10.3m X 12.3m
- Kitchen room 14.1m X 12.7m
- Bedroom 3 11.3m X 10.8m
- Bedroom 4 12.1m X 11.6m
- Other room 2 9.9m X 11.5m
- Other room 1 12.2m X 11.6m
- Other room 3 18.6m X 10.7m
- Master room 13.2m X 11.5m
- Living room 12.5m X 8.3m
Level: Main - Dining room 6.9m X 11.5m
Level: Main
- Listing type identifier Idx

$-1,064
/ Month

