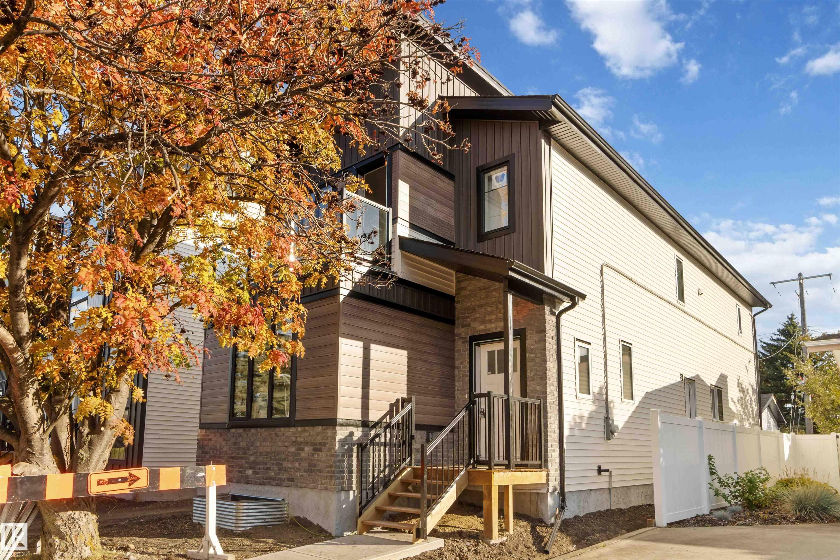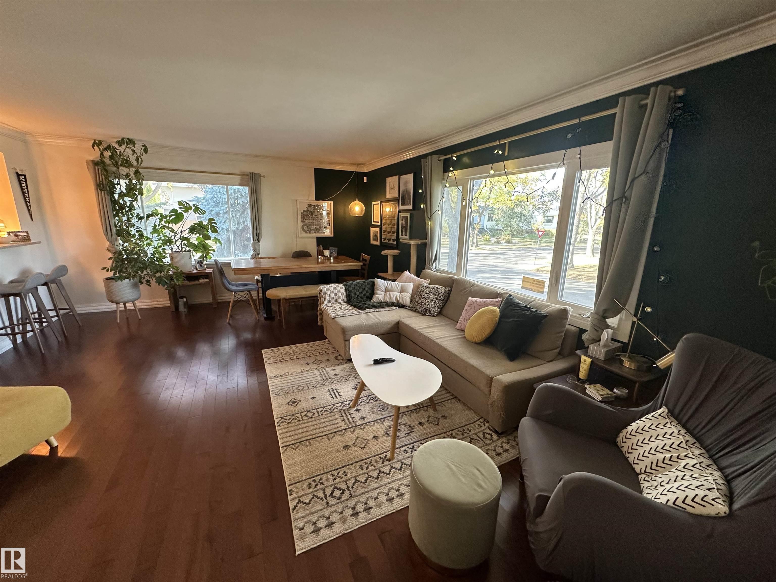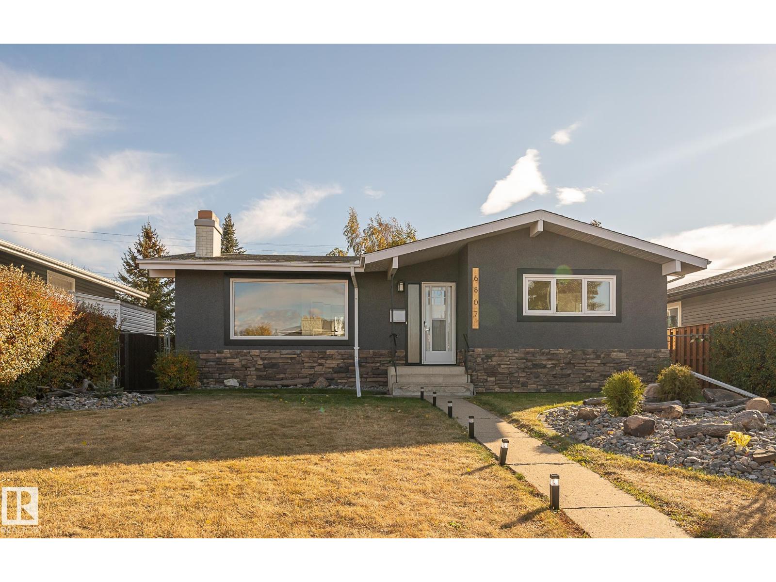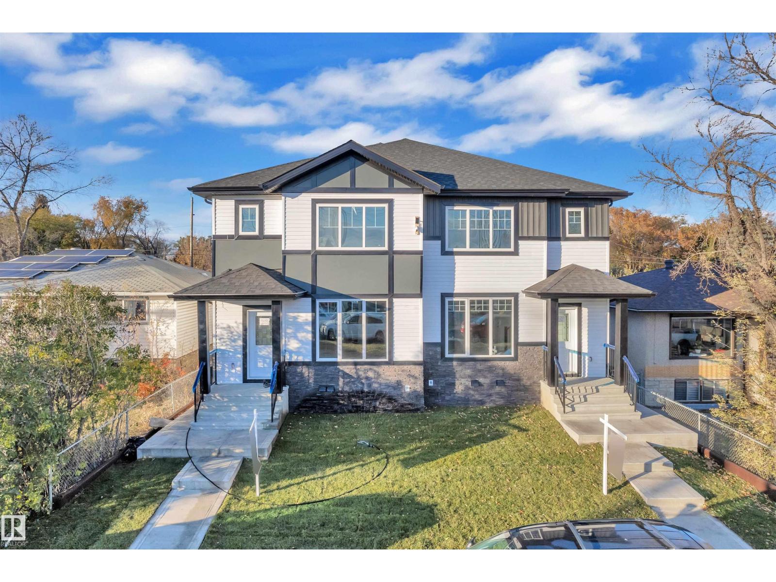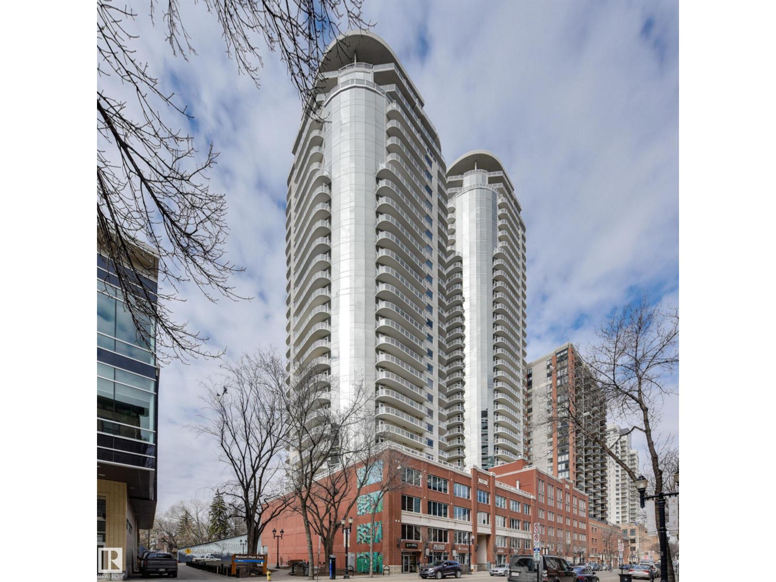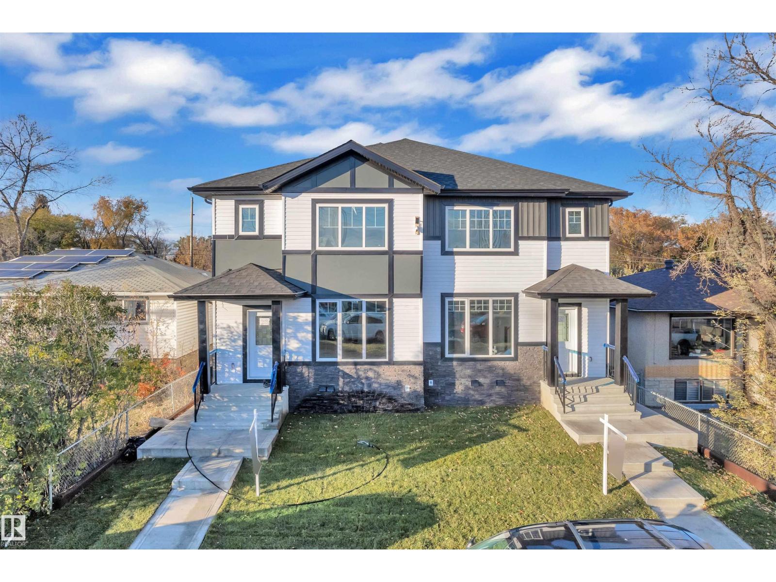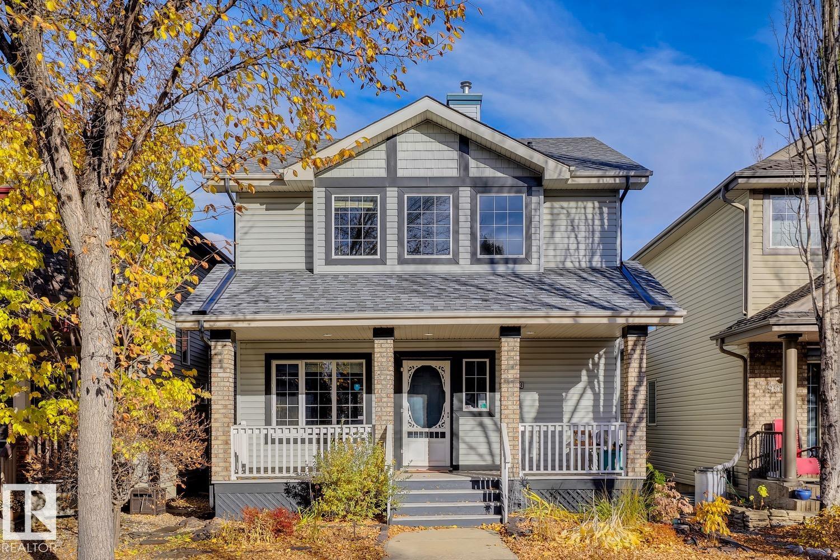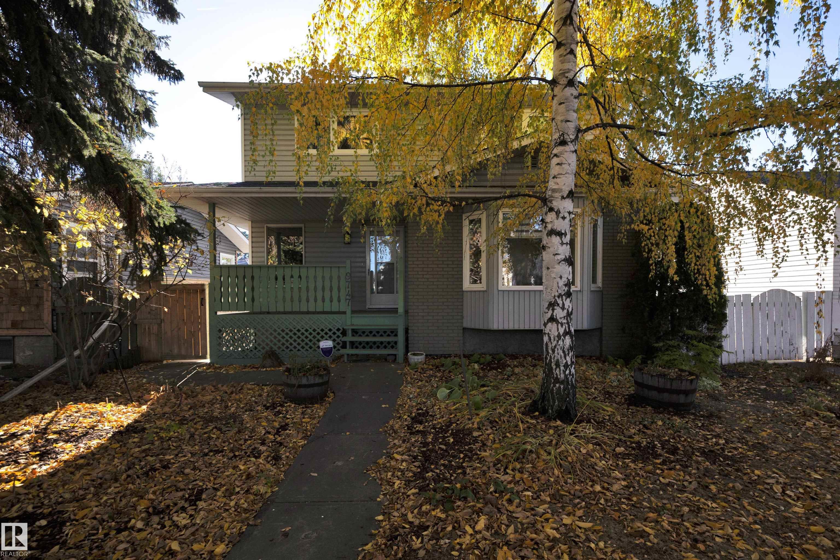- Houseful
- AB
- Edmonton
- Strathcona
- 83 Av Nw Unit 9654
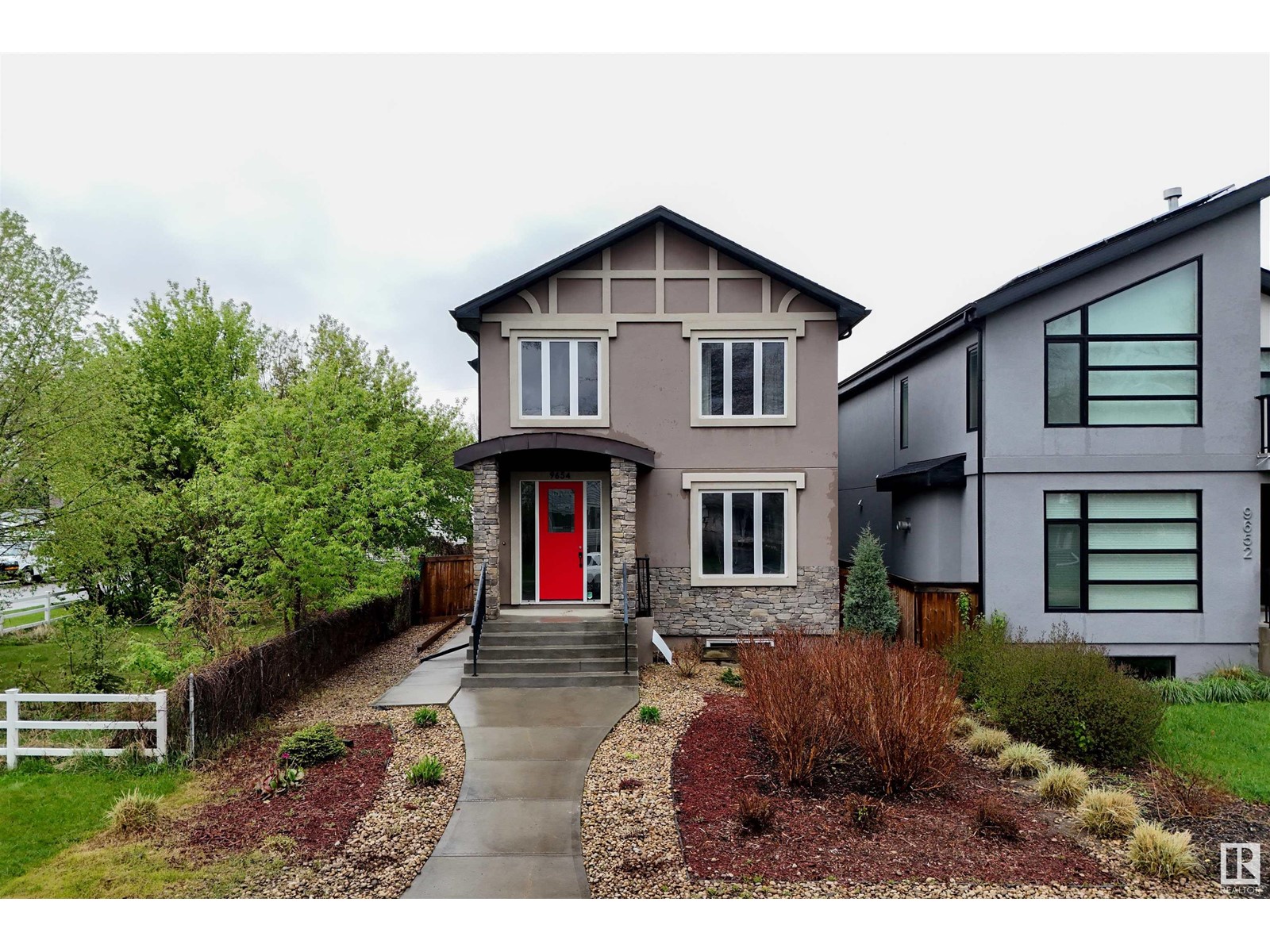
Highlights
Description
- Home value ($/Sqft)$398/Sqft
- Time on Houseful145 days
- Property typeSingle family
- Neighbourhood
- Median school Score
- Year built2011
- Mortgage payment
Your best life begins with a home that inspires you. Located in the highly desirable community of Strathcona, this is far more than just another infill. Built in 2011 with exceptional craftsmanship and quality finishes, this home is move-in ready. The main floor offers a generous chef’s kitchen with a pantry and breakfast bar, opening seamlessly to the living and dining areas. Upstairs, the spacious bedrooms include a generous primary suite with a five-piece ensuite and huge walk-in closet. A standout feature is the nanny suite in the lower level, complete with a private entrance, second kitchen, and its own laundry. Enjoy the landscaped and fully fenced backyard with a sunny deck, and an oversized double garage with rear lane access. Steps from Old Strathcona, the University of Alberta, and the river valley’s scenic trails. A truly versatile home in a location that offers access to all amenities and nature. Nothing compares. (id:63267)
Home overview
- Heat type Forced air
- # total stories 2
- Has garage (y/n) Yes
- # full baths 4
- # total bathrooms 4.0
- # of above grade bedrooms 5
- Subdivision Strathcona
- Lot size (acres) 0.0
- Building size 2260
- Listing # E4438962
- Property sub type Single family residence
- Status Active
- 2nd kitchen 2.93m X 2.13m
Level: Lower - Recreational room 6.24m X 5.66m
Level: Lower - 5th bedroom 3.42m X 2.75m
Level: Lower - 4th bedroom 4.79m X 2.73m
Level: Lower - Other 2.21m X 2.05m
Level: Main - Dining room 3.7m X 3.55m
Level: Main - Kitchen 6.26m X 2.81m
Level: Main - Mudroom 2.38m X 2.03m
Level: Main - Living room 6.31m X 5.15m
Level: Main - Family room 5.09m X 4.78m
Level: Main - Primary bedroom 5.14m X 4.45m
Level: Upper - 3rd bedroom 3.35m X 3.33m
Level: Upper - Laundry 2.39m X 1.82m
Level: Upper - 2nd bedroom 4.51m X 3.18m
Level: Upper
- Listing source url Https://www.realtor.ca/real-estate/28380850/9654-83-av-nw-edmonton-strathcona
- Listing type identifier Idx

$-2,400
/ Month

