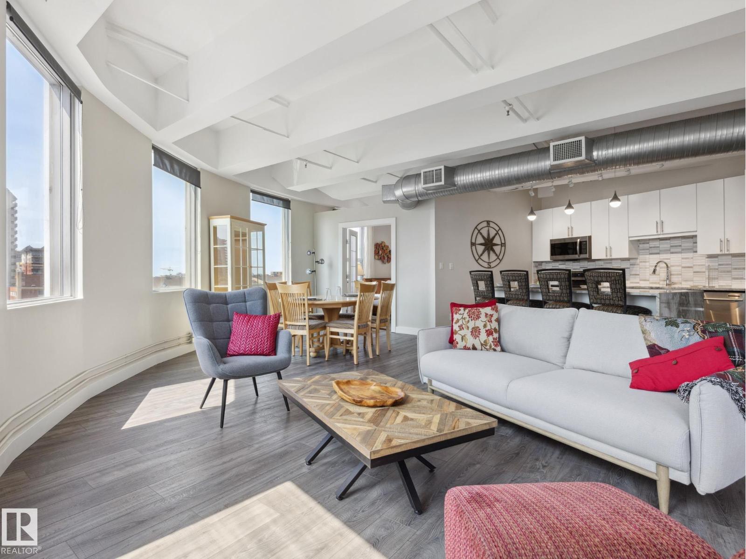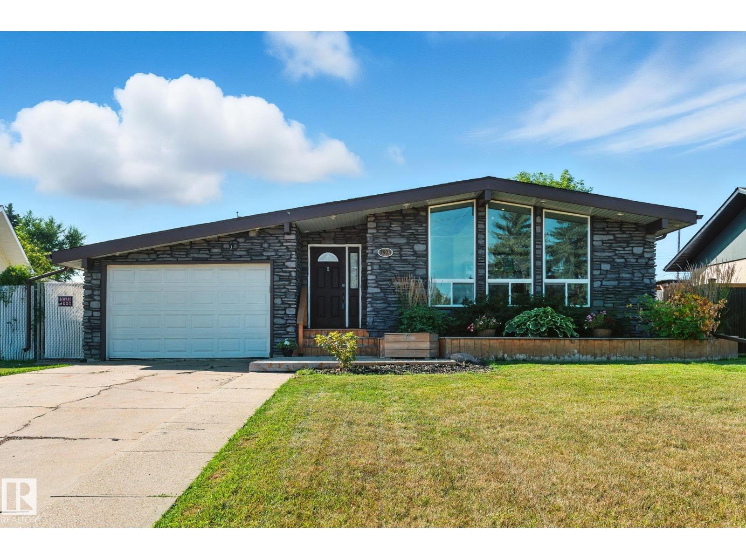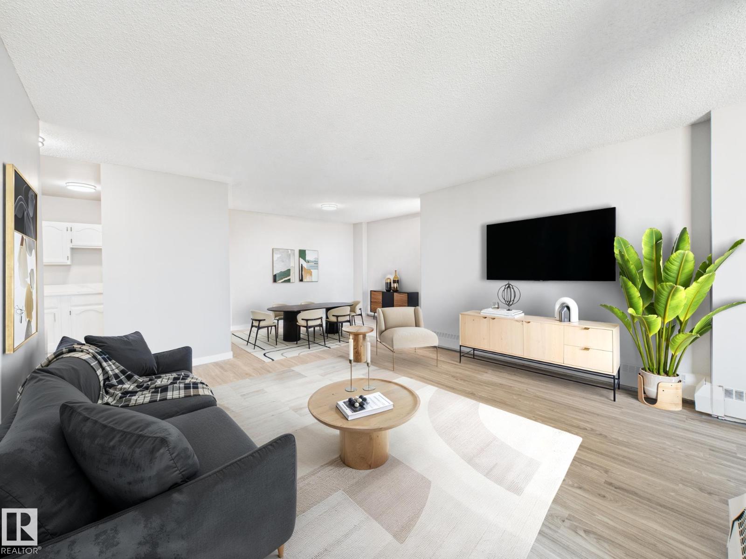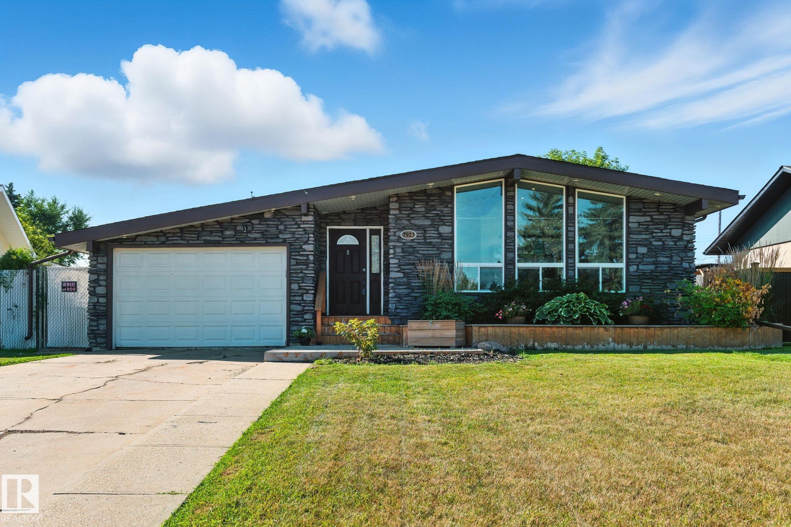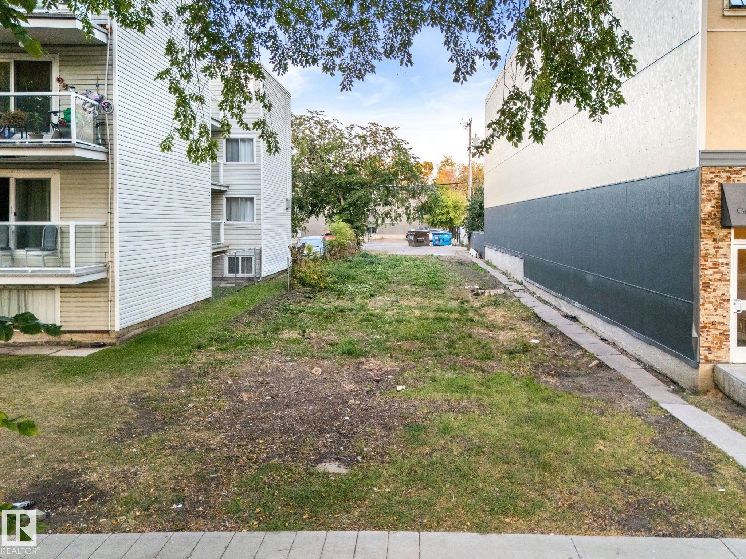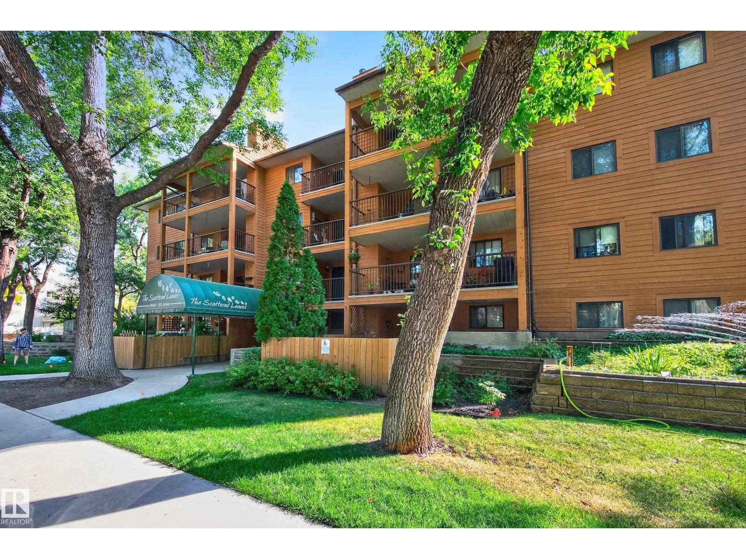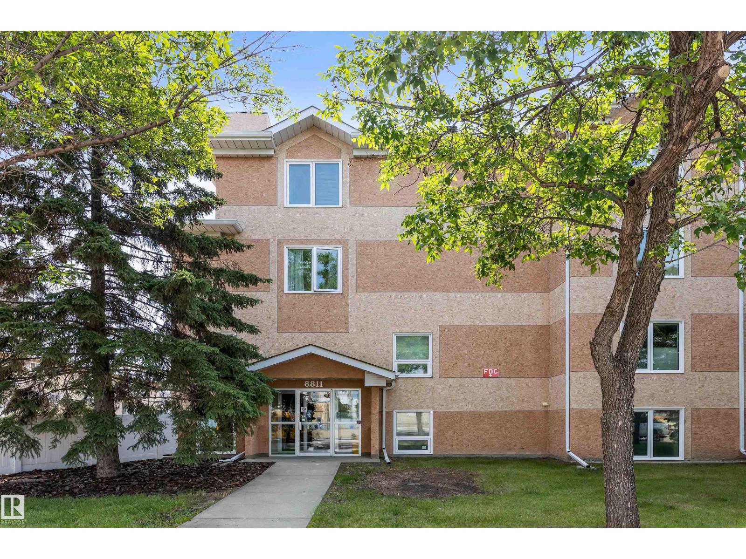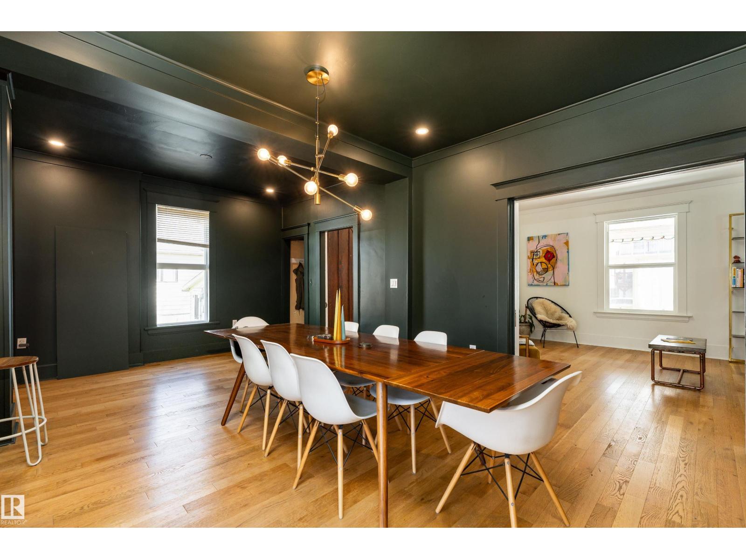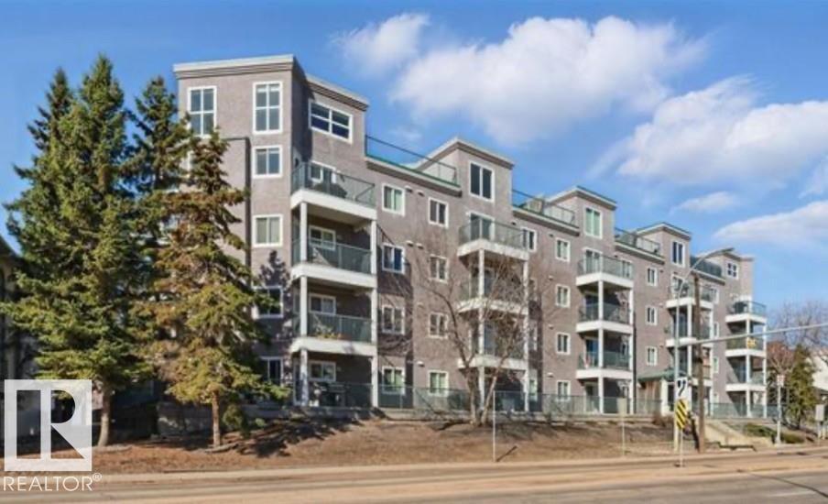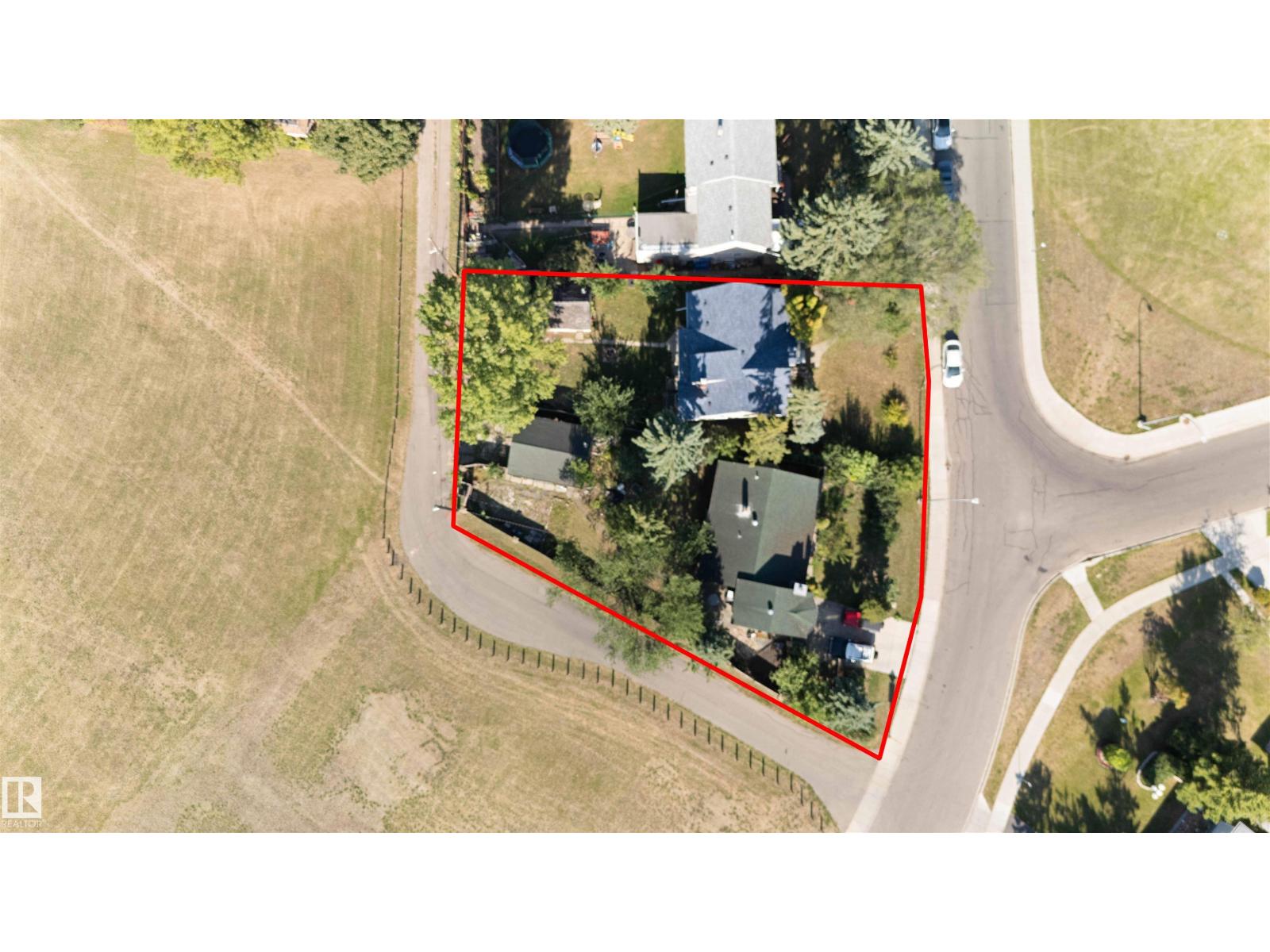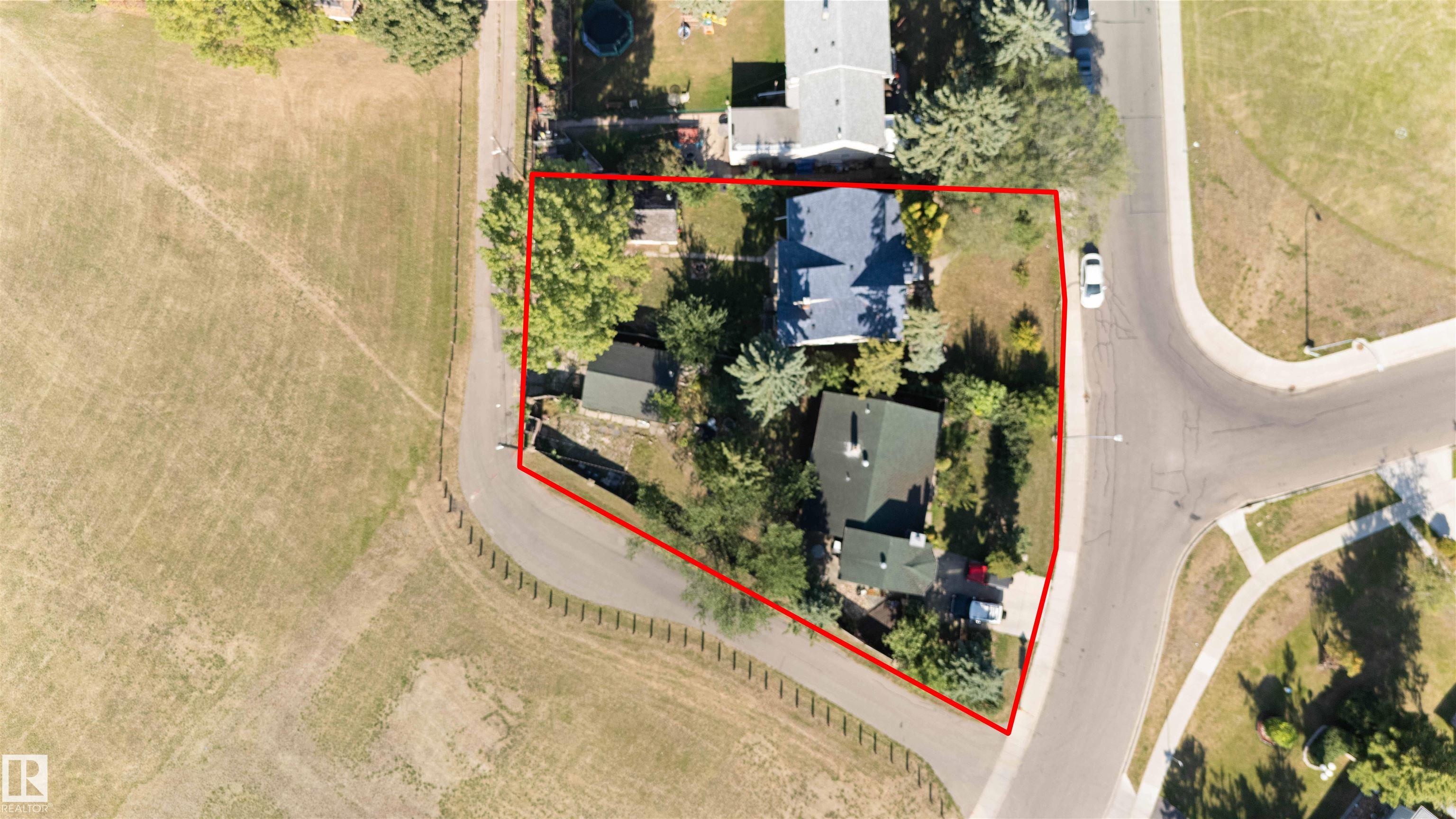
Highlights
Description
- Home value ($/Sqft)$375/Sqft
- Time on Houseful25 days
- Property typeSingle family
- StyleBi-level
- Neighbourhood
- Median school Score
- Lot size3,959 Sqft
- Year built2004
- Mortgage payment
Awaiting for you in Parkdale is this 5 bedroom (3 above grade), 2.5 bath Bi-Level in the heart of the city! Built in 2004, this home encompasses the community renaissance within, where new development has been occurring for years in Parkdale. Situated on a quiet street, 11517 offers home dwellers over 2000 sq. ft. of developed space, with rooms aplenty! Vaulted ceilings, stainless appliances, fully finished basement w/ kitchenette, and detached double garage all add to the many desirable features in this home. Primary bedroom features 2 piece ensuite, for added convenience, while the other bedrooms offer lots of space for a growing family. Fully finished basement offers the opportunity to further develop a separate living quarters with side entrance and kitchenette for additional family! Convenience is everything. An easy stroll to Stadium Station LRT connects you to the city, with shopping near by! See what the community of Parkdale has for you at 11517 83 Street... (id:55581)
Home overview
- Heat type Forced air
- Fencing Fence
- Has garage (y/n) Yes
- # full baths 2
- # half baths 1
- # total bathrooms 3.0
- # of above grade bedrooms 5
- Subdivision Parkdale (edmonton)
- Lot dimensions 367.78
- Lot size (acres) 0.09087719
- Building size 1108
- Listing # E4452361
- Property sub type Single family residence
- Status Active
- Recreational room 4.42m X 3.429m
Level: Basement - 2nd kitchen 2.337m X 5.994m
Level: Basement - 4th bedroom 3.581m X 2.794m
Level: Basement - 5th bedroom 4.064m X 2.286m
Level: Basement - 2nd bedroom 3.327m X 2.515m
Level: Main - Living room 4.597m X 3.632m
Level: Main - Dining room 2.515m X 2.819m
Level: Main - Primary bedroom 3.226m X 3.023m
Level: Main - Kitchen 2.616m X 2.616m
Level: Main - 3rd bedroom 3.023m X 2.718m
Level: Main
- Listing source url Https://www.realtor.ca/real-estate/28716415/11517-83-st-nw-edmonton-parkdale-edmonton
- Listing type identifier Idx


