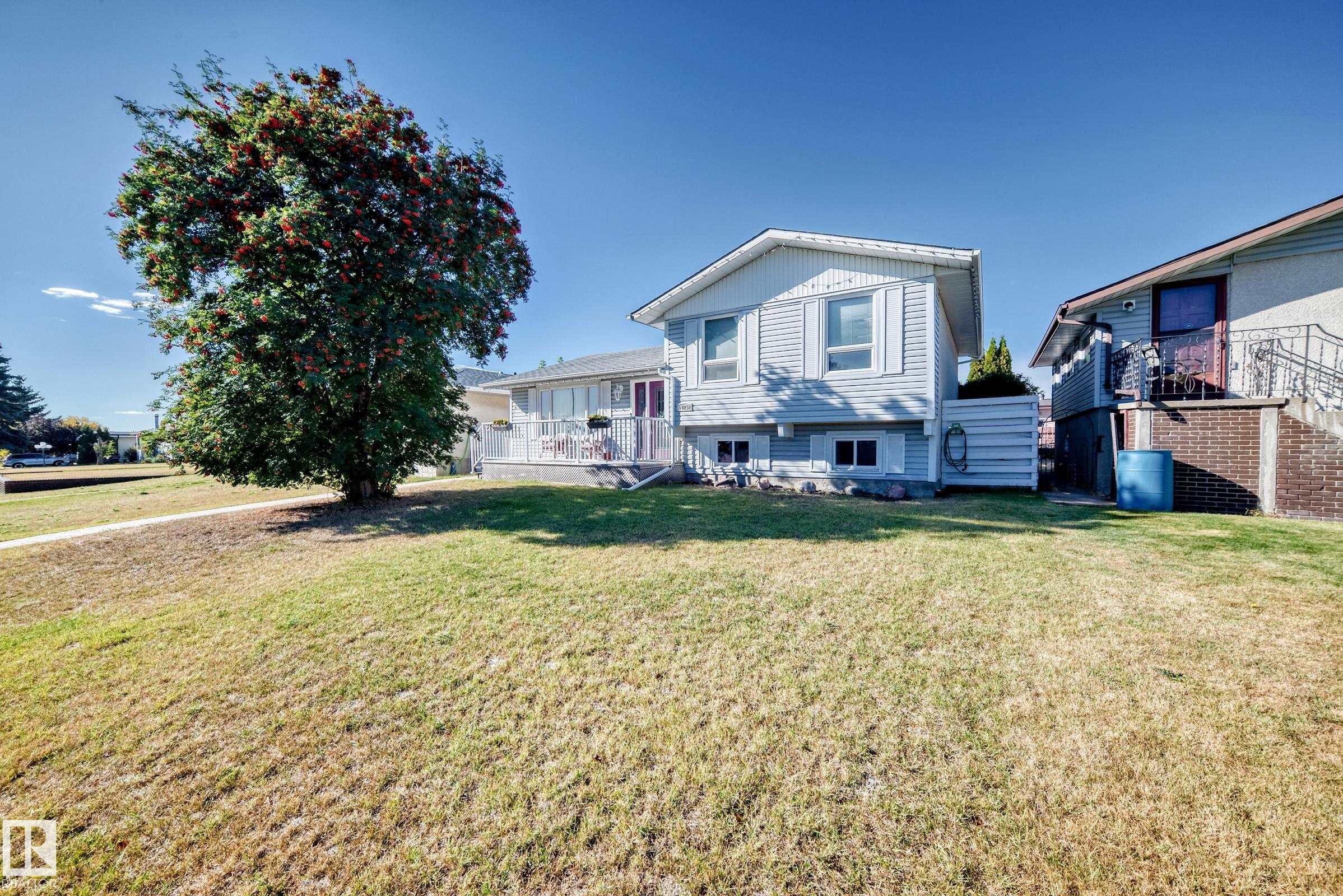This home is hot now!
There is over a 86% likelihood this home will go under contract in 15 days.

Gardener's delight! with over 50 feet of raised garden for vegetables or flowers. Upgraded and well maintained 3 level side split. Many wonderful upgrades and renos over the years, bright spacious living room with gas fireplace, Ikea kitchen with in-floor heating in work area, family sized eating area, jetted tub in main bath, air conditioning, built in Vacuum, 2 ceiling fans and security system. Awning on back of patio. Heated double car garage with plenty of parking in back. Fully landscaped & fenced back yard for kids & pets, garden shed, gas hook up on side of garage for BBQ or firepit. Walking distance to schools, bus, shopping and all conveniences.

