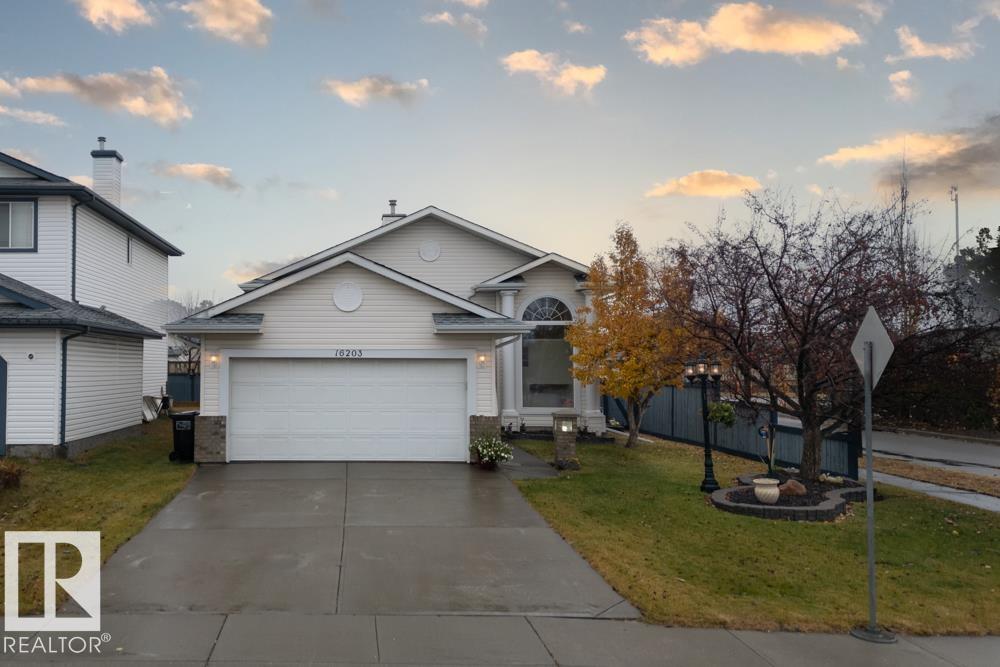This home is hot now!
There is over a 93% likelihood this home will go under contract in 15 days.

Welcome to amazing Belle Rive — a family-friendly community you’ll love to call home! This BRIGHT and SPACIOUS well maintained 3 bedroom, 3 FULL BATH bi-level offers over 1200 sq. ft of living space plus a FULLY FINISHED BASEMENT and HEATED DOUBLE GARAGE. Enjoy RECENT UPDATES including a NEW FRIDGE, NEW STOVE, NEW HOOD FAN, NEW HOT WATER TANK, NEWER ROOF (2021), and a FRESHLY PAINTED DECK with a NATURAL GAS LINE for BBQs. The inviting main floor features VAULTED CEILINGS, a COZY FIREPLACE, and abundant NATURAL LIGHT, while the primary bedroom impresses with a MASSIVE ENSUITE CLOSET. The lower level, developed in 2014, offers added comfort with EXTRA INSULATION for SOUND DAMPENING, a BAR AREA, and plenty of STORAGE. Outside, enjoy a FULLY FENCED YARD complete with an apple tree. Located just steps from FLORENCE HALLOCK SCHOOL, a SPRAY PARK, BASEBALL DIAMONDS, and BEAUTIFUL WALKING TRAILS — all with easy access to the HENDAY and YELLOWHEAD. MOVE-IN READY and FULL OF VALUE!

