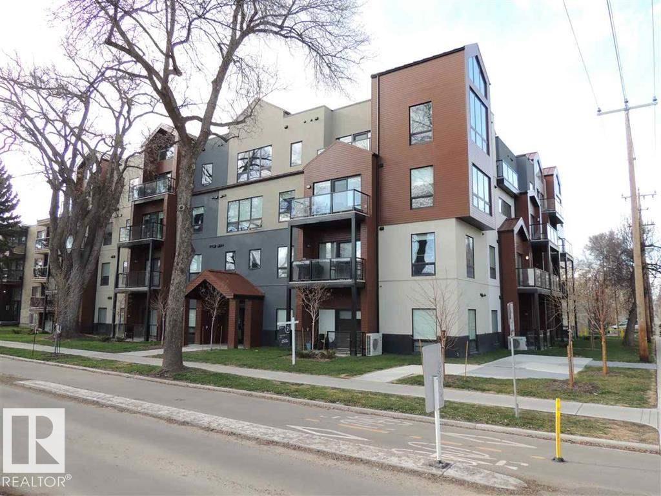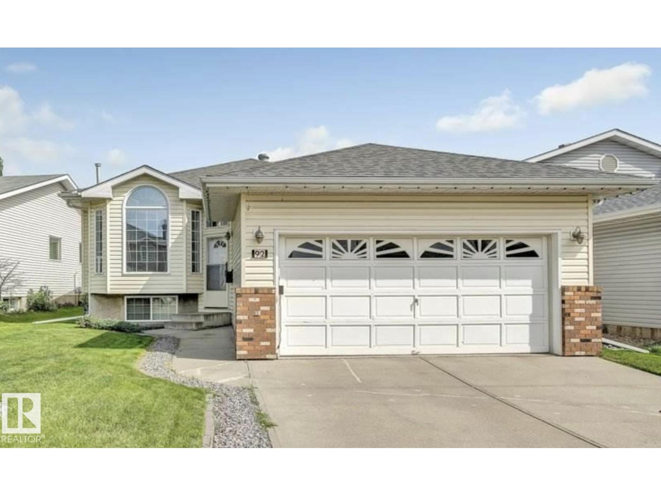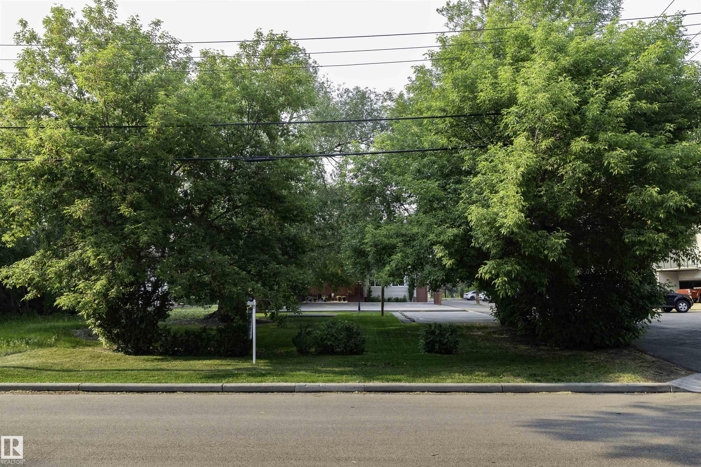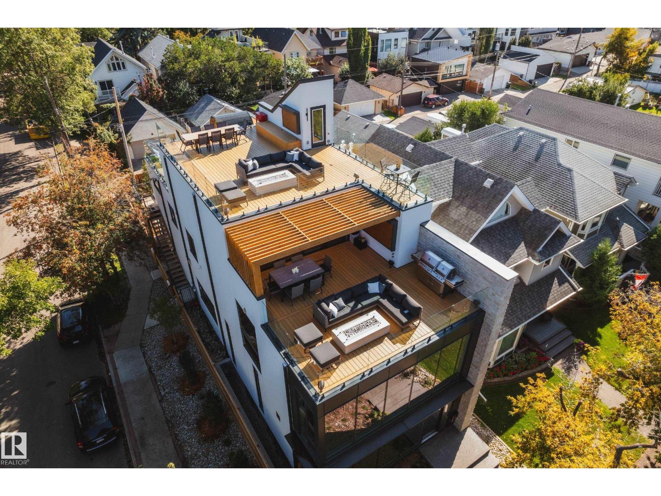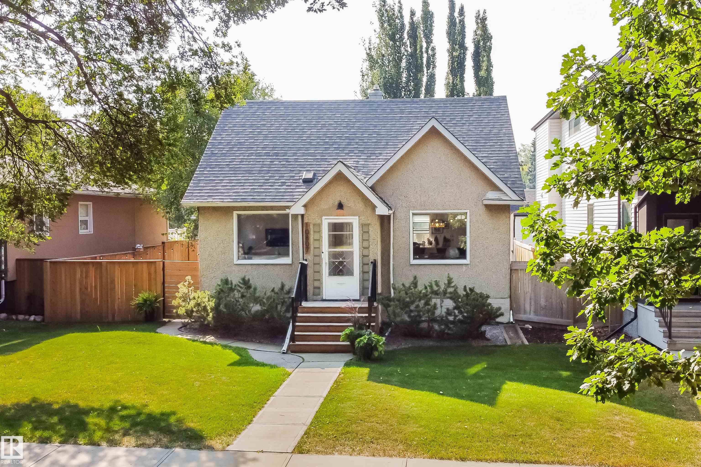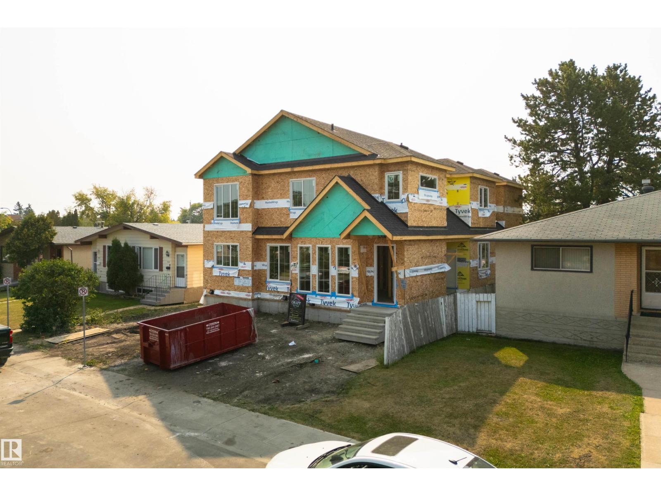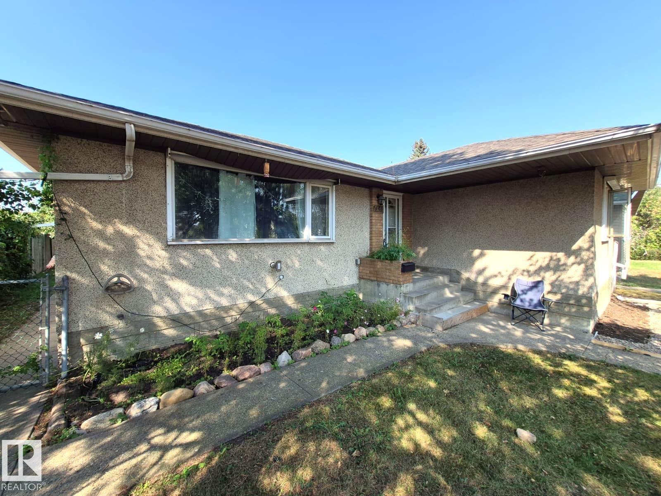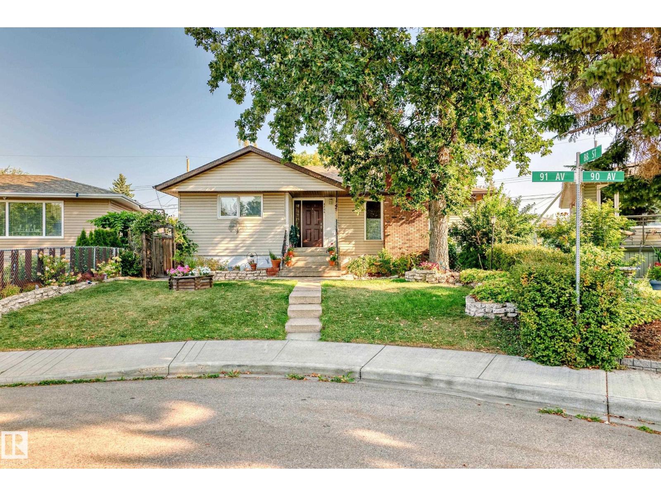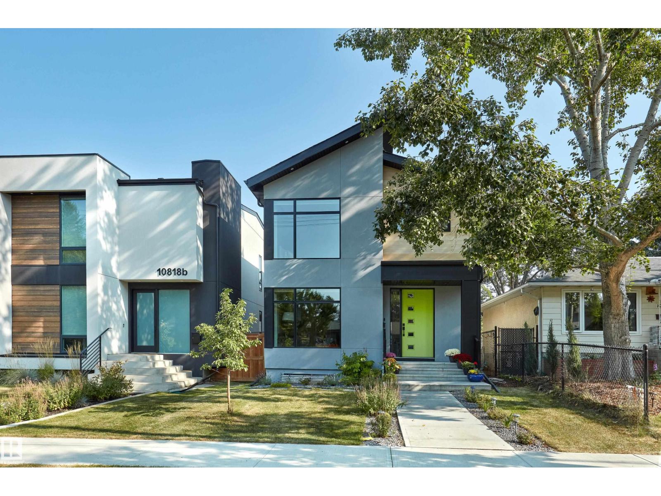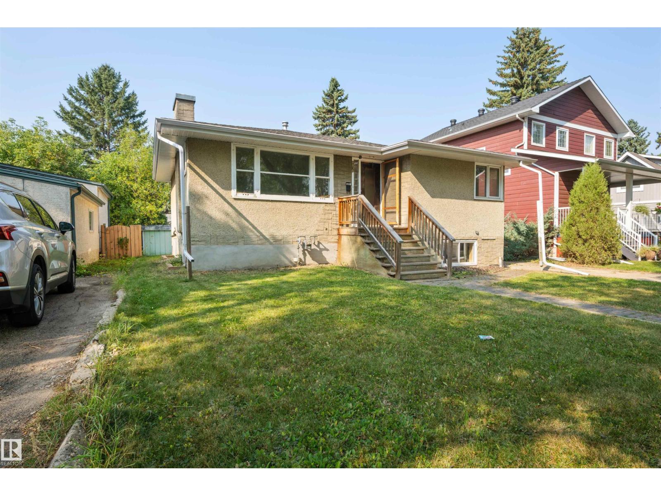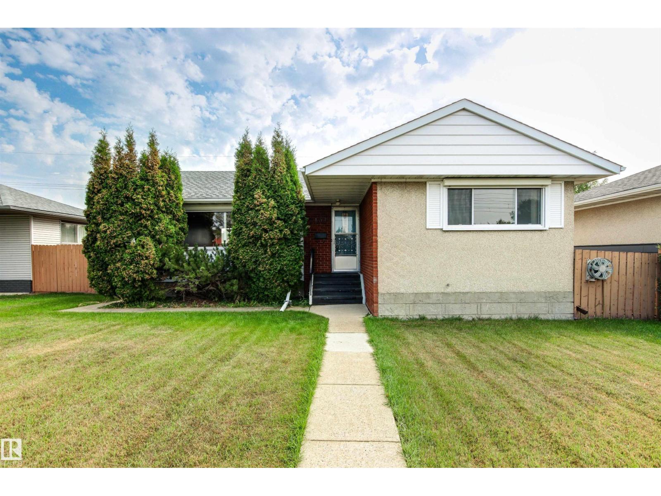
Highlights
Description
- Home value ($/Sqft)$377/Sqft
- Time on Housefulnew 7 hours
- Property typeSingle family
- StyleBungalow
- Neighbourhood
- Median school Score
- Lot size5,928 Sqft
- Year built1955
- Mortgage payment
Opportunity awaits! Pride of ownership is evident in this well kept 1,111 sq ft, 3 bedroom, 2 bathroom bungalow is situated on a big 53’x111’ lot in the sought-after community of Avonmore. Upon entering you’ll appreciate the abundance of light that pours into the living room through the oversized windows. The retro kitchen w/ metal cabinets is just adjacent to the dining room, both with windows that overlook the sunny backyard. Three spacious bedrooms, a 4pc bath & a very convenient storage closet rounds out the main. Unlike some older developed basements where you have to walk through your utility room to get to your bathroom, this layout is fantastic. A large rec room, a den, & a 3 pc bath complete the basement. The double garage measures 19.5’ x 21.5’. Endless potential to make this home truly your own. Close to schools, playgrounds, restaurants and an LRT stop (73 Ave) just a stones throw away. Don't miss out on this fantastic property! (id:63267)
Home overview
- Heat type Forced air
- # total stories 1
- # parking spaces 2
- Has garage (y/n) Yes
- # full baths 2
- # total bathrooms 2.0
- # of above grade bedrooms 3
- Subdivision Avonmore
- Lot dimensions 550.73
- Lot size (acres) 0.13608351
- Building size 1113
- Listing # E4457808
- Property sub type Single family residence
- Status Active
- Den 3.89m X 3.21m
Level: Basement - 3rd bedroom 3.58m X 2.39m
Level: Main - Living room 3.58m X 6.03m
Level: Main - Kitchen 3.51m X 2.41m
Level: Main - 2nd bedroom 2.69m X 2.81m
Level: Main - Primary bedroom 3.61m X 4.01m
Level: Main - Dining room 3.65m X 2.41m
Level: Main
- Listing source url Https://www.realtor.ca/real-estate/28862753/7131-83-st-nw-edmonton-avonmore
- Listing type identifier Idx

$-1,120
/ Month

