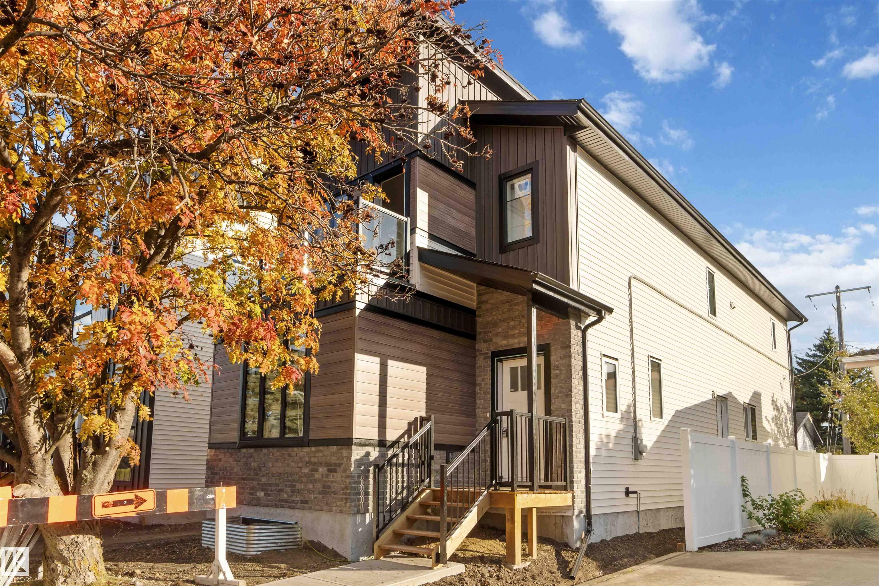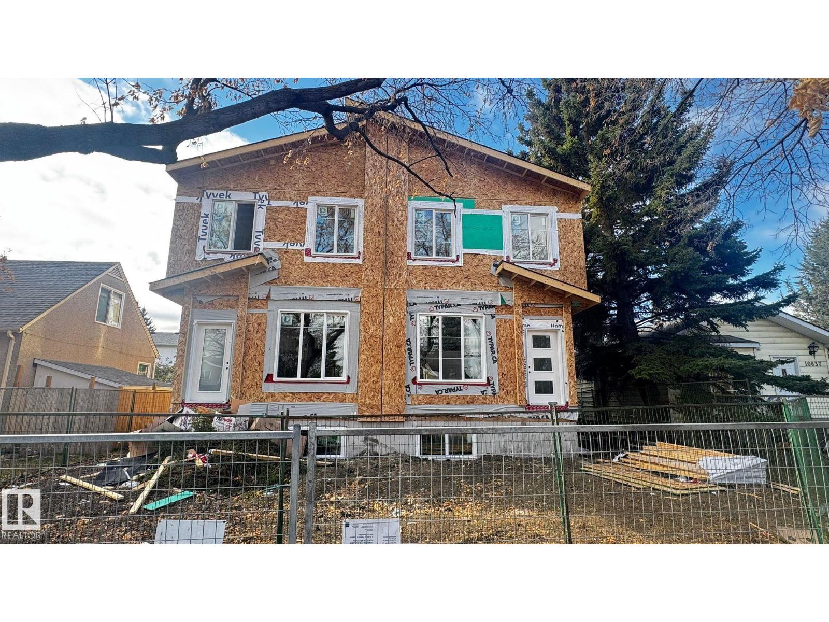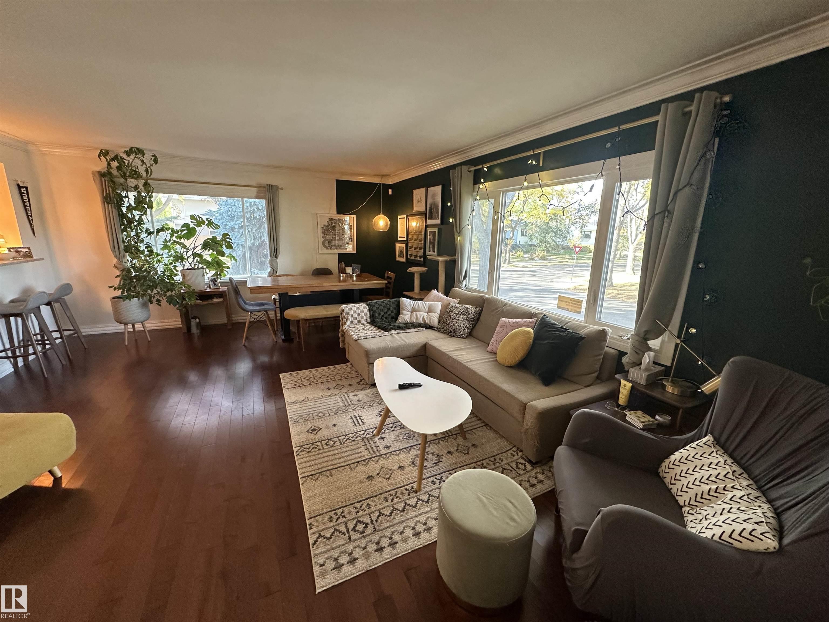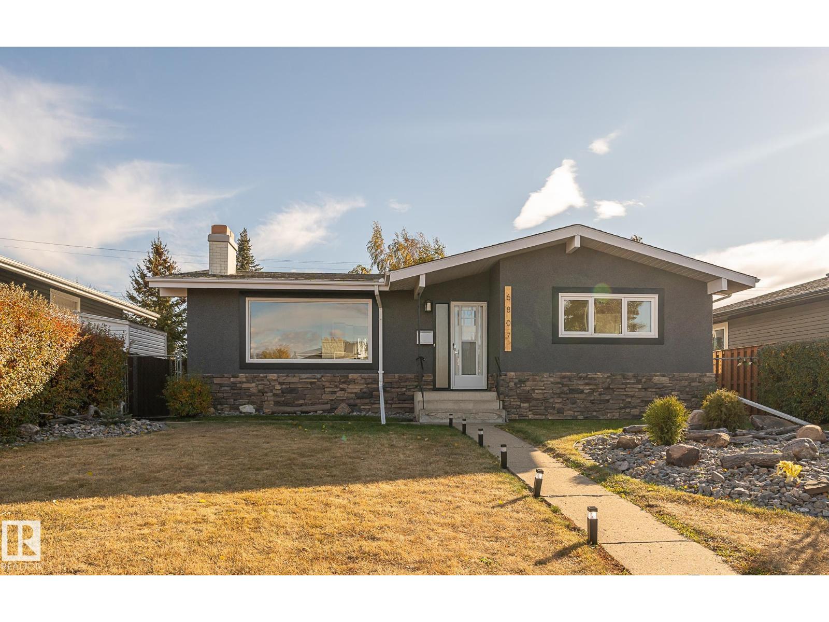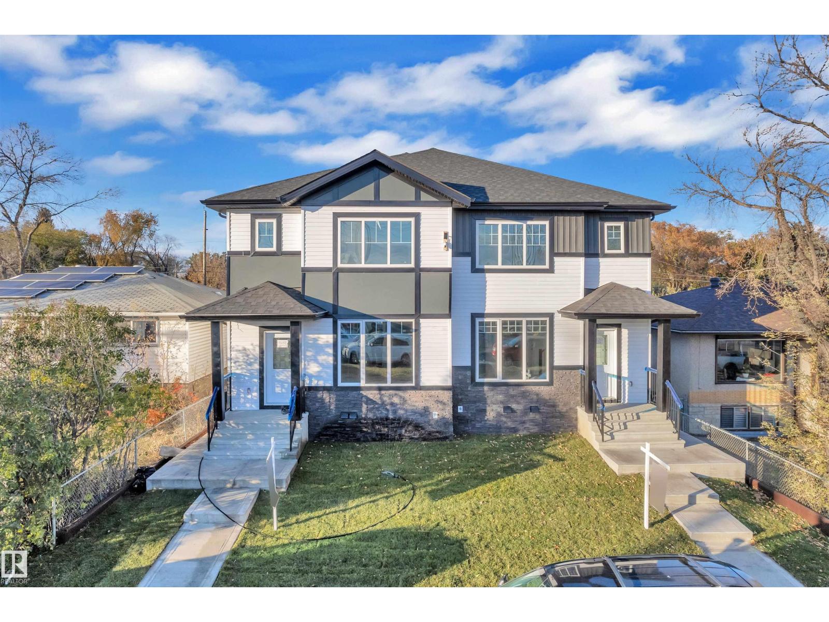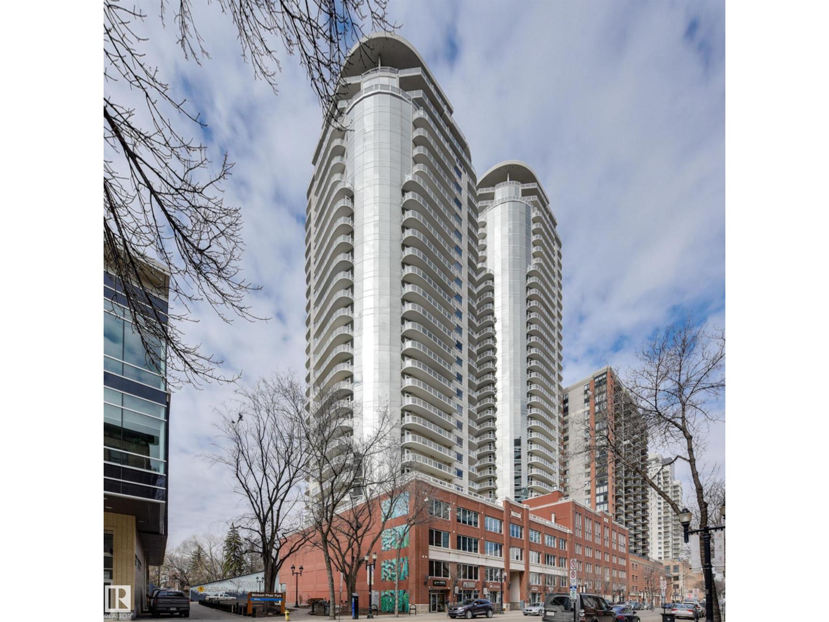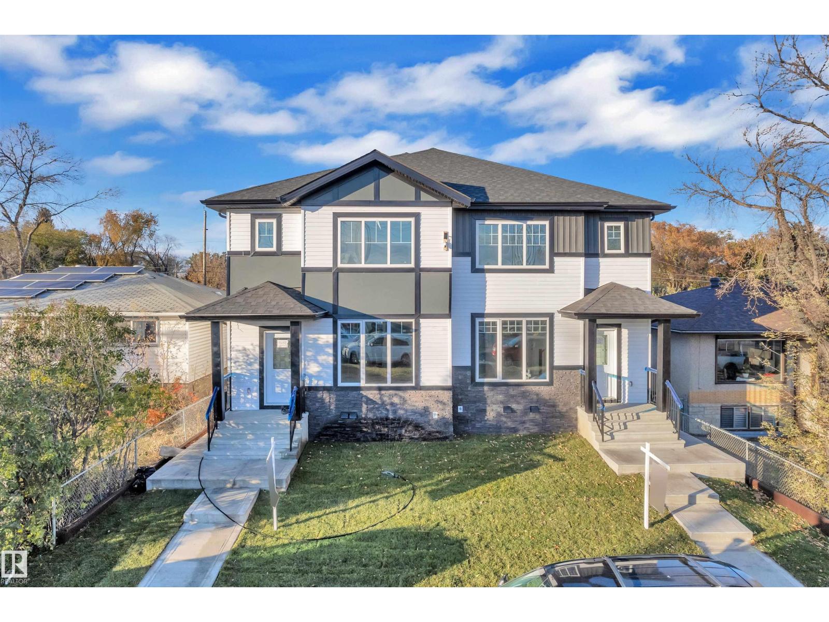- Houseful
- AB
- Edmonton
- King Edward Park
- 8314 81 Avenue Northwest #unit 2

8314 81 Avenue Northwest #unit 2
8314 81 Avenue Northwest #unit 2
Highlights
Description
- Home value ($/Sqft)$474/Sqft
- Time on Houseful88 days
- Property typeSingle family
- StyleBi-level
- Neighbourhood
- Median school Score
- Lot size2,178 Sqft
- Year built1998
- Mortgage payment
Perfect Central Location - this unique bi-level unit in an extremely well kept 4-plex offers a total of 1144sqft of living space plus a garage with extra driveway space and peaceful yard. The main level has an updated kitchen with modern painted cabinets, butcher block counters, new sink with faucet & pantry. You can enjoy entertaining with a large living room and dining space that open up to the quaint balcony overlooking the back yard with apple tree. The main floor also offers a convenient 2-pc bathroom, updated vinyl plank floors, modern paint tones and updated LED lighting fixtures. The lower level features extra tall ceilings, 2 large bedrooms, a 4-pc bathroom, storage area plus laundry/mechanical room. There is a nice closet organizer in the primary bedroom, plus carpeting throughout the lower level along with added radon mitigation system. This property lets you truly enjoy a quiet space just steps away from the convivence of the LRT & Bonnie Doon shopping centre. (id:63267)
Home overview
- Heat type Forced air
- # parking spaces 2
- Has garage (y/n) Yes
- # full baths 1
- # half baths 1
- # total bathrooms 2.0
- # of above grade bedrooms 2
- Community features Public swimming pool
- Subdivision King edward park
- Directions 2024573
- Lot dimensions 202.34
- Lot size (acres) 0.049997527
- Building size 611
- Listing # E4449572
- Property sub type Single family residence
- Status Active
- Primary bedroom 4.25m X 3.19m
Level: Lower - 2nd bedroom 2.84m X 3.67m
Level: Lower - Living room 3.7m X 5.99m
Level: Main - Dining room 2.64m X 2.85m
Level: Main - Kitchen 2.58m X 3.02m
Level: Main
- Listing source url Https://www.realtor.ca/real-estate/28651988/2-8314-81-av-nw-edmonton-king-edward-park
- Listing type identifier Idx

$-648
/ Month





