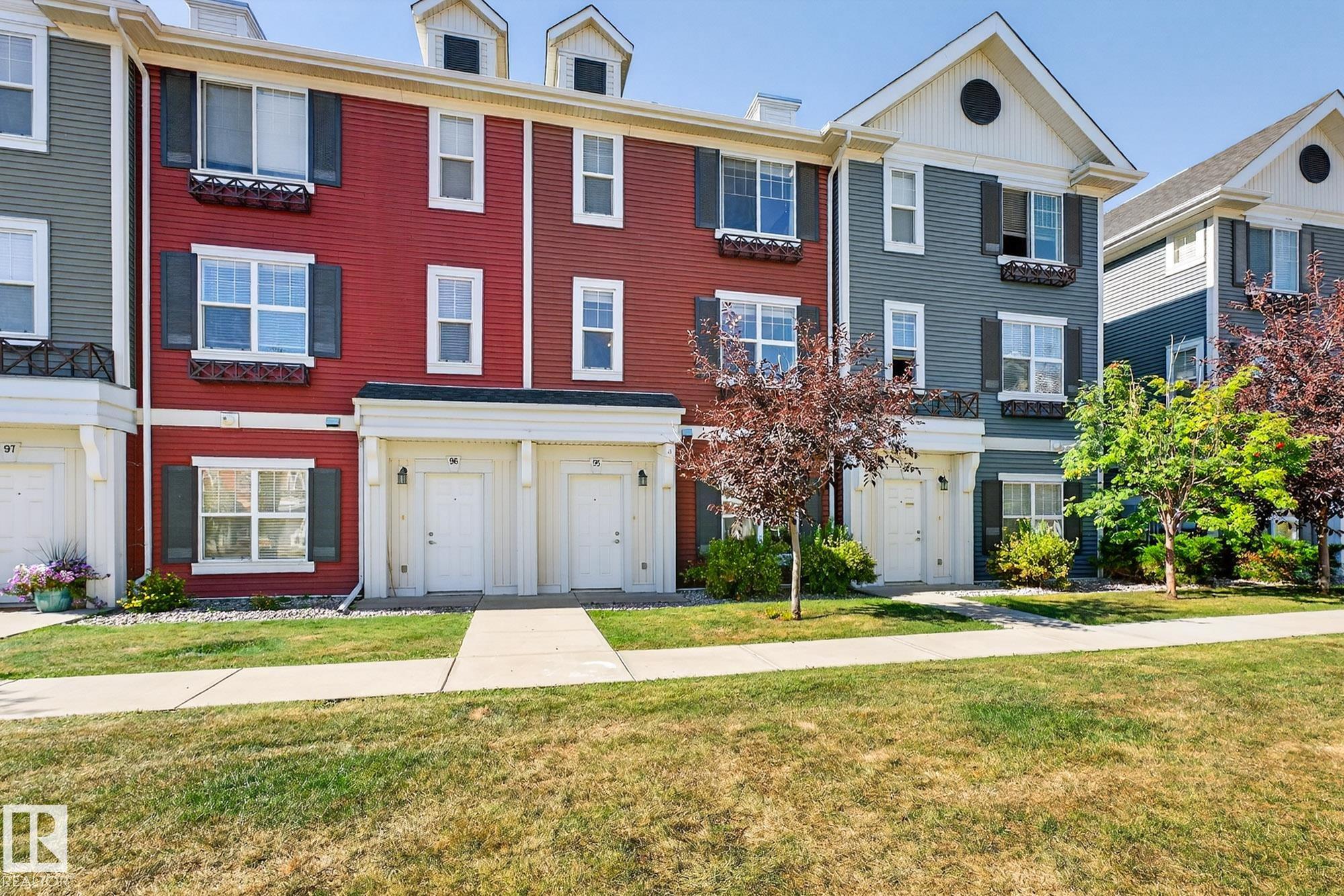This home is hot now!
There is over a 84% likelihood this home will go under contract in 15 days.

Freshly painted 3 storey townhome w/DOUBLE attached garage overlooks peaceful green courtyard. 3 bed/2.5 baths. Top floor offers 3 spacious beds, 4-pce bath & laundry (full-sized front load). Primary fits king bedroom set and has 3-pce ensuite plus 2 closets. Main floor is bright, with 9’ ceilings, open-concept layout. Gourmet kitchen with quartz counters, soft-close drawers, pantry, stainless steel appliances, island with breakfast bar. Large dining & living room. Private balcony, complete with BBQ gas hookup. Entry level includes bonus area perfect for office, playroom, or gym, and opens to quiet greenspace ideal for kids or pets. Double attached garage is fully finished (drywall, vapour barrier, insulation to keep warm). Tons of visitor parking + ample extra parking on street. Furnace filter replaced regularly. Close to Anthony Henday, CFB Edmonton, schools, parks & shopping. Dog friendly: 2 allowed. Above grade total 1543 Sq Ft Taxes $2950 for 2025. Possession negotiable, quick possession possible

