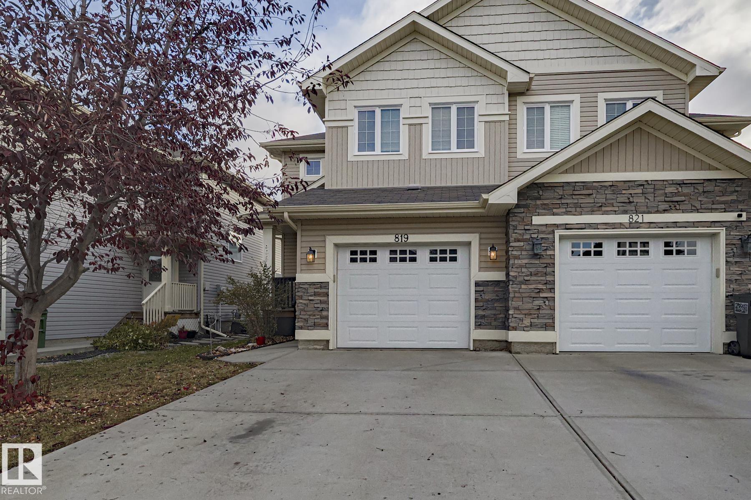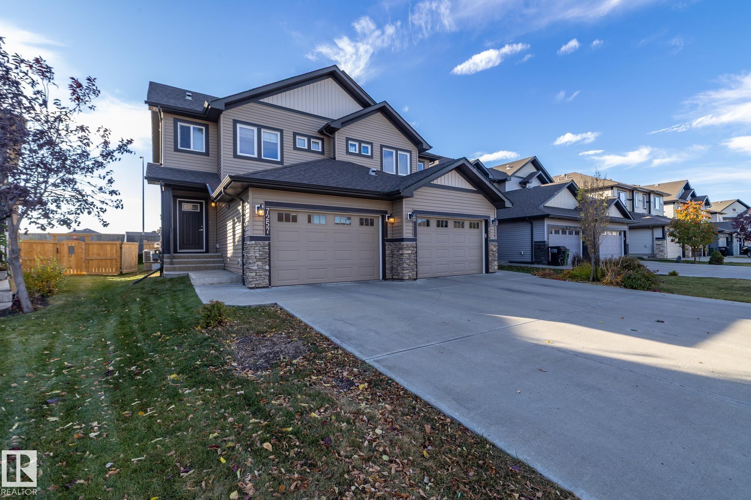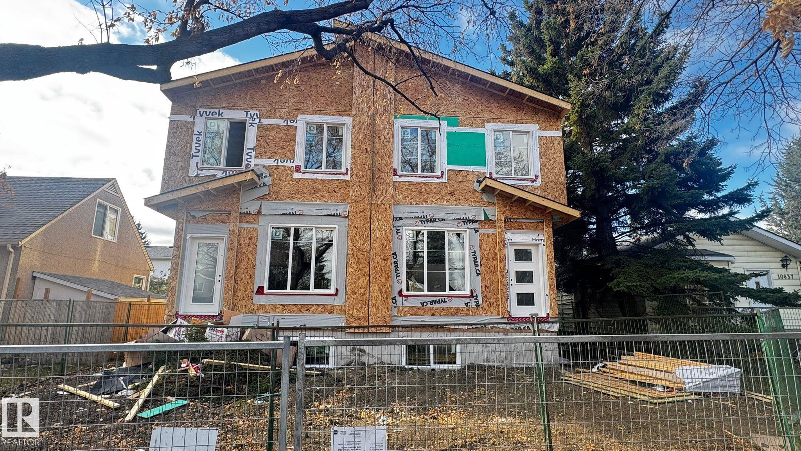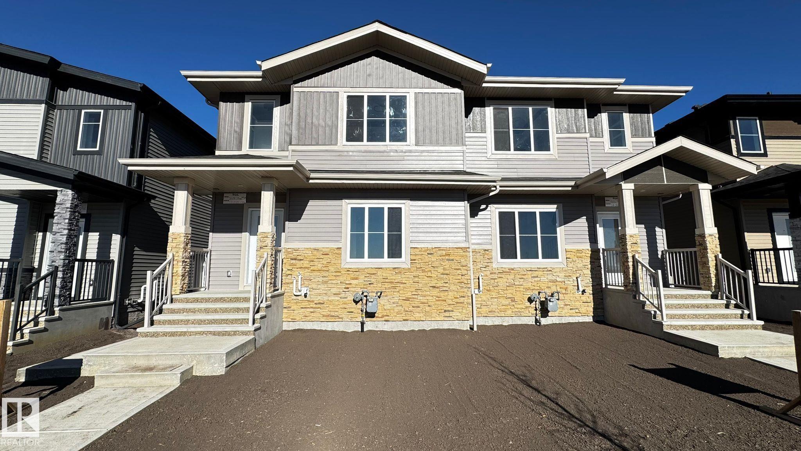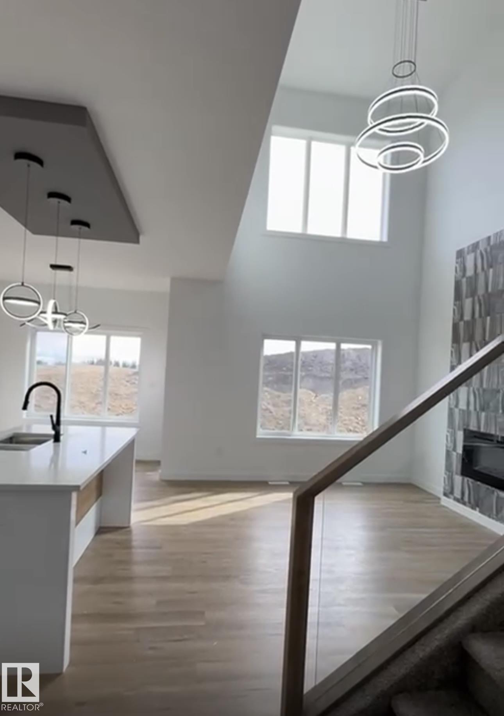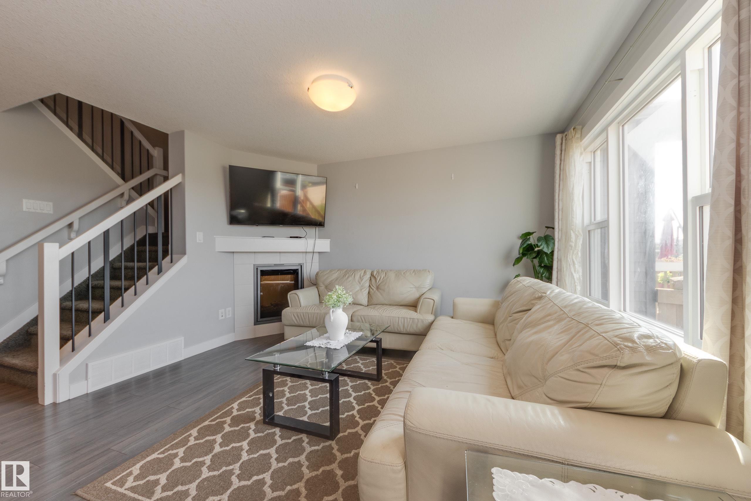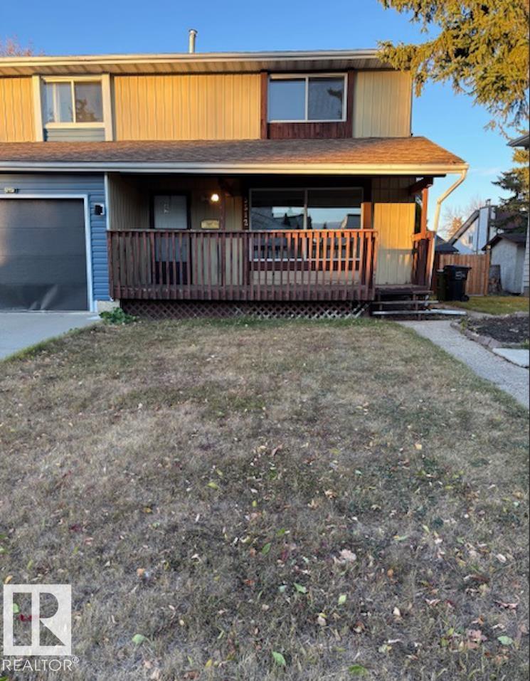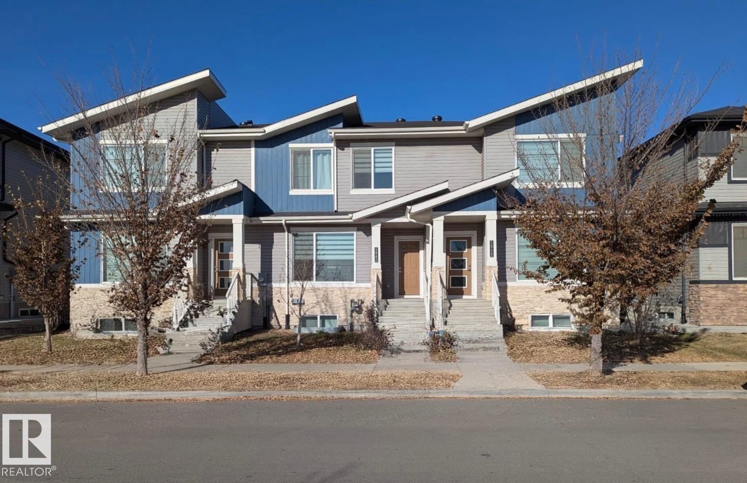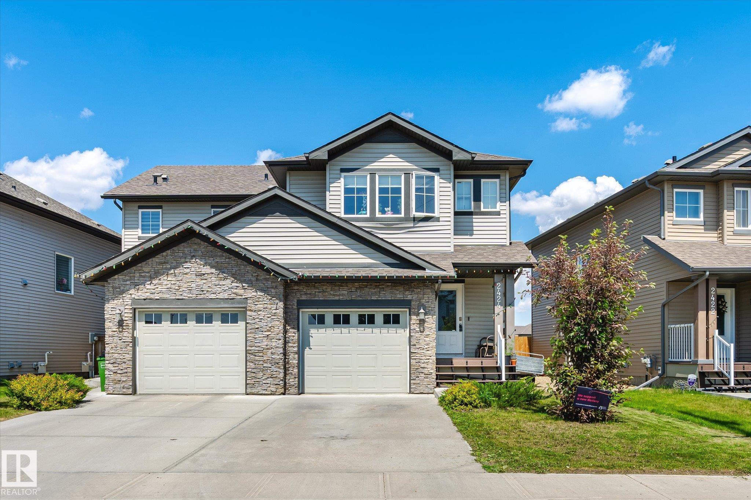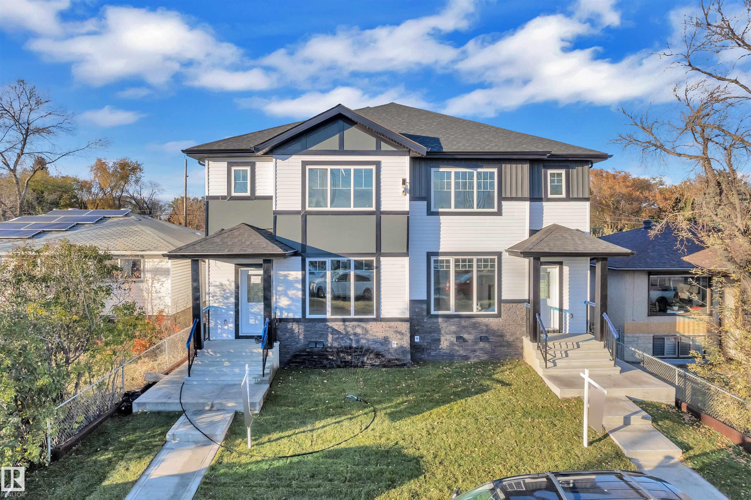- Houseful
- AB
- Edmonton
- The Orchards at Ellerslie
- 833 Rowan Cl Close SW
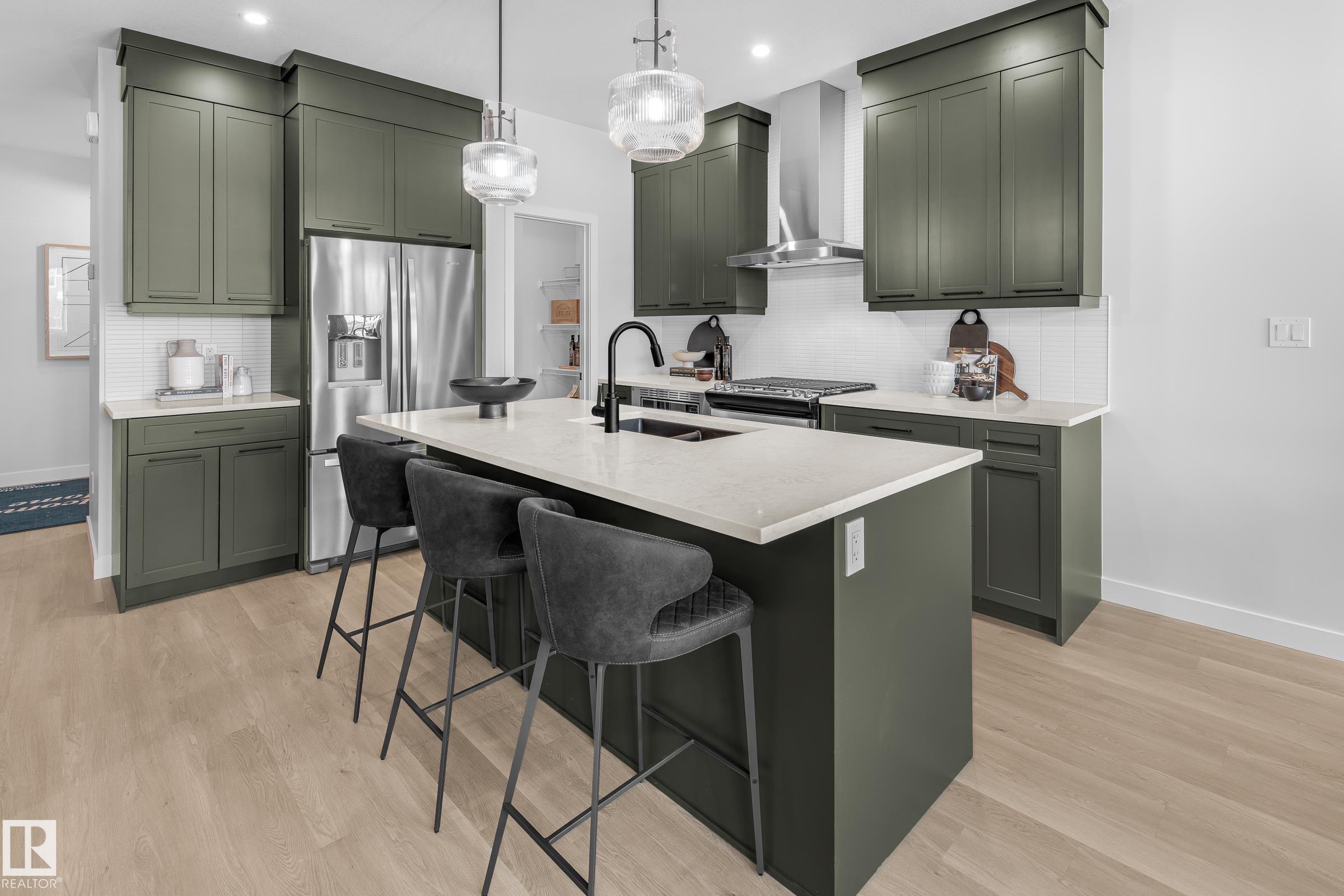
Highlights
Description
- Home value ($/Sqft)$331/Sqft
- Time on Houseful56 days
- Property typeResidential
- Style2 storey
- Neighbourhood
- Median school Score
- Lot size3,634 Sqft
- Year built2025
- Mortgage payment
*FULLY FINISHED LEGAL BASEMENT SUITE*We are pleased to introduce The MacKay—an exceptional home that embodies style, functionality, and modern design. This home boasts a total of 1,755sqft of meticulously designed living space located in the highly desirable Southeast community of The Orchards. The home showcases designer-selected finishes that seamlessly combine elegance and practicality. Upon entering, you will be greeted by 9-foot ceilings and exquisite luxury vinyl plank flooring that extends throughout the dining, living, and kitchen areas. The kitchen is equipped with a beautiful stainless-steel appliances, 3CM quartz countertops and complemented by an abundance of natural light from large triple-pane windows.As you ascend the staircase, you will be greeted by a spacious bonus room, an upgraded stand up shower in the main bath, dual sinks in the ensuite, and laundry. Furthermore, this residence is situated on a 22-pocket lot, providing an ample yard space perfect for entertaining. photos of showhome
Home overview
- Heat type Forced air-1, natural gas
- Foundation Concrete perimeter
- Roof Asphalt shingles
- Exterior features Airport nearby, golf nearby, partially landscaped, playground nearby, public transportation, schools, shopping nearby
- Has garage (y/n) Yes
- Parking desc Double garage attached
- # full baths 3
- # half baths 1
- # total bathrooms 4.0
- # of above grade bedrooms 4
- Flooring Carpet, ceramic tile, vinyl plank
- Appliances Garage control, garage opener, refrigerators-two, stoves-two, dishwasher-two
- Interior features Ensuite bathroom
- Community features Carbon monoxide detectors, detectors smoke, smart/program. thermostat, hrv system
- Area Edmonton
- Zoning description Zone 53
- Elementary school Divine mercy k-6
- High school J. percy page
- Middle school Jan reimer k-9
- Lot desc Pie shaped
- Lot size (acres) 337.6
- Basement information Full, finished
- Building size 1755
- Mls® # E4454637
- Property sub type Duplex
- Status Active
- Living room Level: Main
- Dining room Level: Main
- Listing type identifier Idx

$-1,511
/ Month

