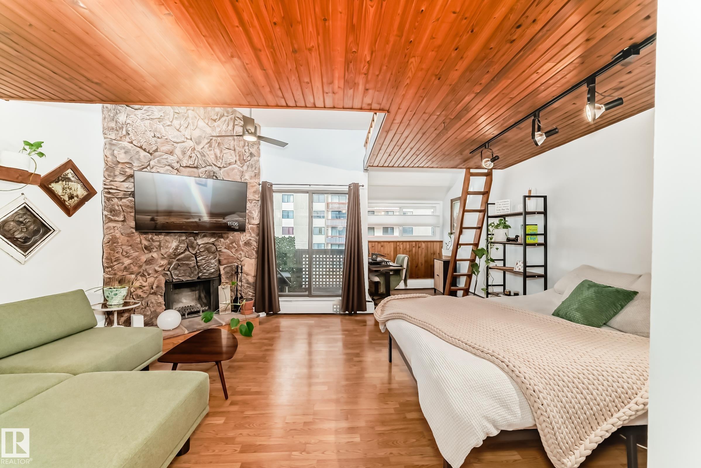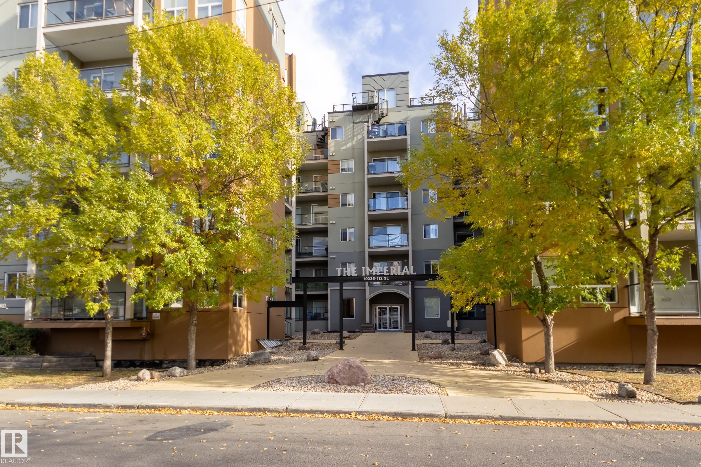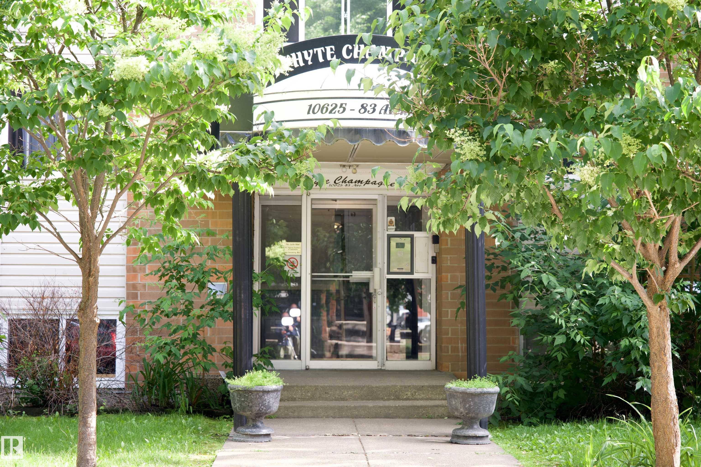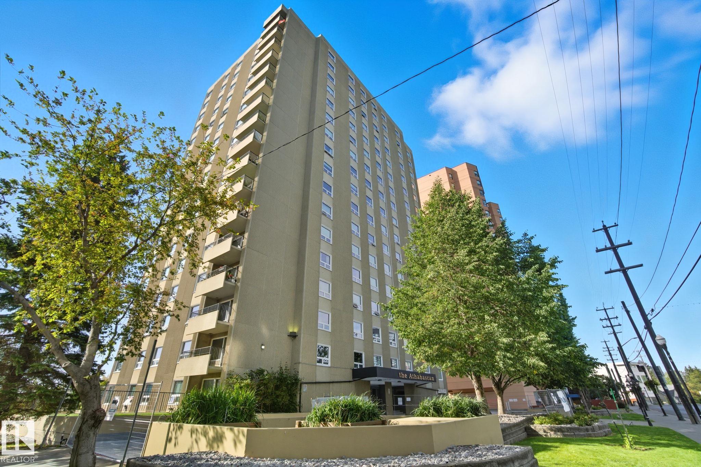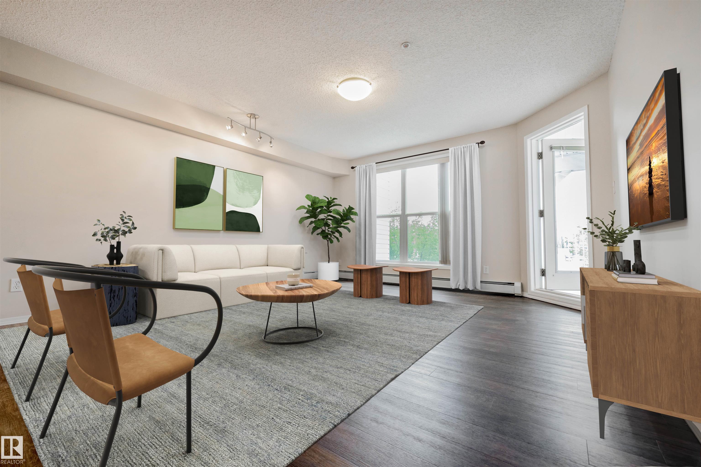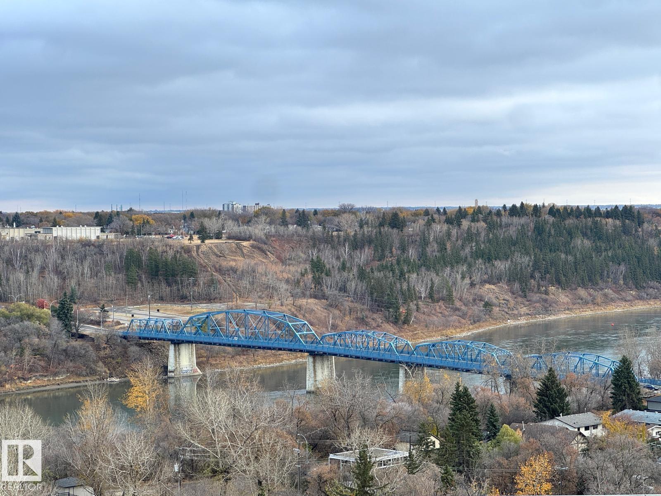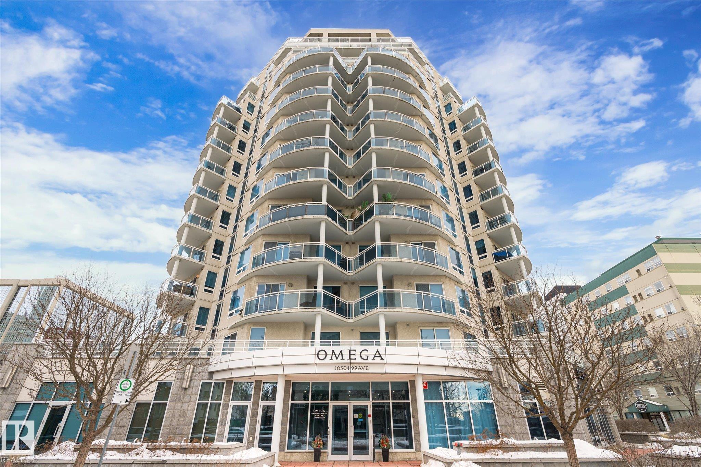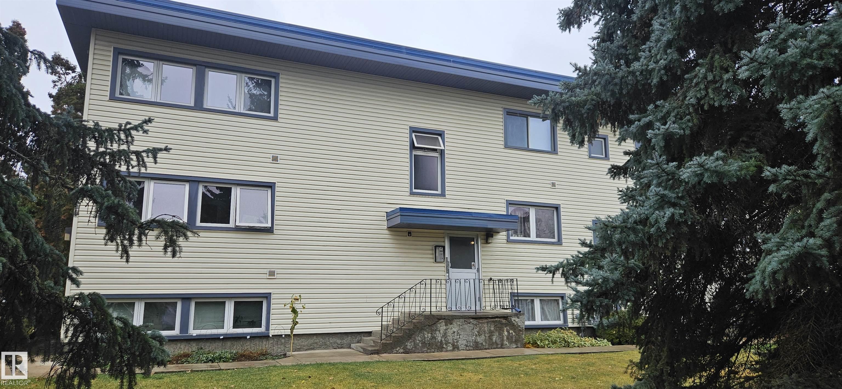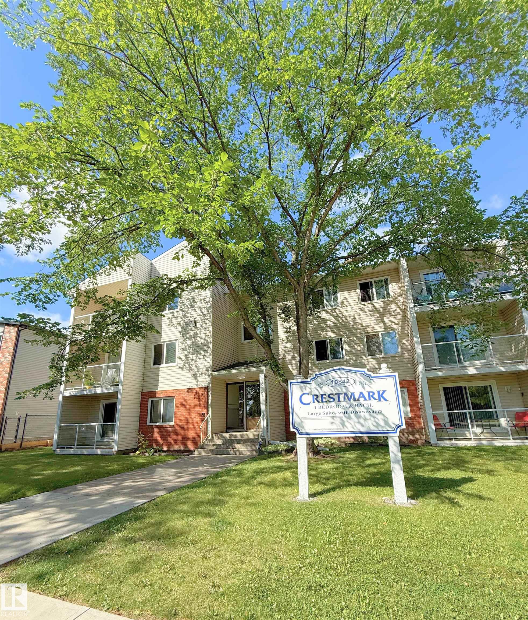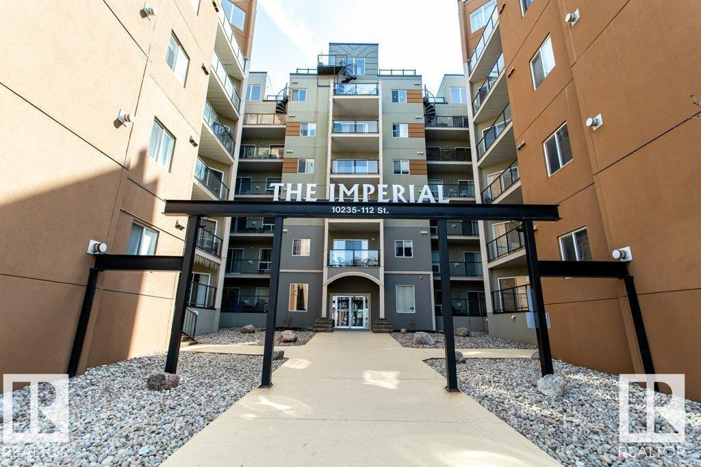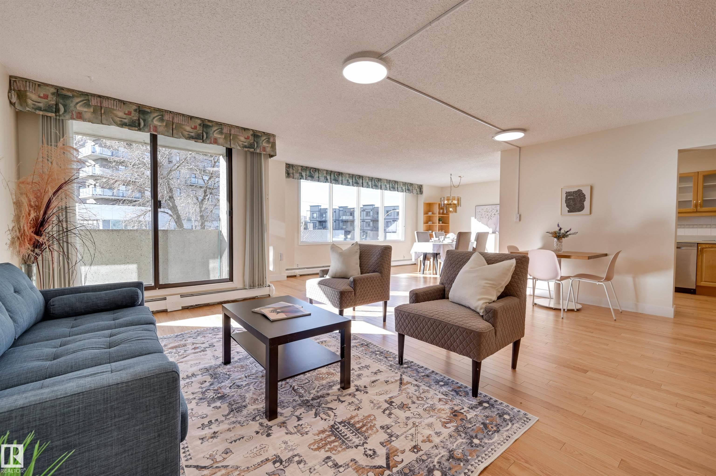
8340 Jasper Avenue #205
8340 Jasper Avenue #205
Highlights
Description
- Home value ($/Sqft)$175/Sqft
- Time on Housefulnew 15 hours
- Property typeResidential
- StyleSingle level apartment
- Neighbourhood
- Median school Score
- Year built1981
- Mortgage payment
Welcome home to a bright + spacious 1 bed + 2 bath condo in River Ridge! Comfortably situated on the 2nd floor, this home features a generous primary bedroom with a walk-in closet + private ensuite. The large kitchen offers ample cabinet + counter space, stainless steel appliances including a new induction range, + brand new hardware throughout. The open, inviting living room is filled with natural light + provides direct access to your private balcony overlooking the peaceful, residents-only courtyard. A convenient second bathroom is ideal for guests, + in-suite laundry adds everyday ease. Enjoy your titled underground heated parking stall, perfect for the upcoming winter season. This very well-managed concrete building offers excellent amenities, including a sunroom, fitness area, sauna, guest suite + social room. Close to downtown amenities, scenic trails, the river valley, parks, dining + shopping, this condo combines comfort, convenience + an unbeatable location!
Home overview
- Heat type Baseboard, hot water, natural gas
- # total stories 13
- Foundation Concrete perimeter
- Roof Tar & gravel
- Exterior features Golf nearby, public swimming pool, public transportation, river valley view, river view, shopping nearby, view city
- Parking desc Heated, underground
- # full baths 2
- # total bathrooms 2.0
- # of above grade bedrooms 1
- Flooring Ceramic tile, hardwood
- Appliances Dishwasher-built-in, dryer, microwave hood fan, refrigerator, washer, window coverings, stove-induction
- Interior features Ensuite bathroom
- Community features Off street parking, on street parking, air conditioner, detectors smoke, exercise room, no smoking home, parking-visitor, party room, patio, sauna; swirlpool; steam, secured parking, security door, social rooms, sprinkler system-fire, storage-locker room, sunroom
- Area Edmonton
- Zoning description Zone 09
- Directions E024455
- Elementary school Norwood school
- High school Eastglen school
- Middle school Highlands school
- Exposure Sw
- Basement information None, no basement
- Building size 1084
- Mls® # E4464092
- Property sub type Apartment
- Status Active
- Master room 19m X 10.8m
- Kitchen room 11.8m X 8.4m
- Living room 20.6m X 19.4m
Level: Main - Dining room 14.3m X 11.2m
Level: Main
- Listing type identifier Idx

$236
/ Month

