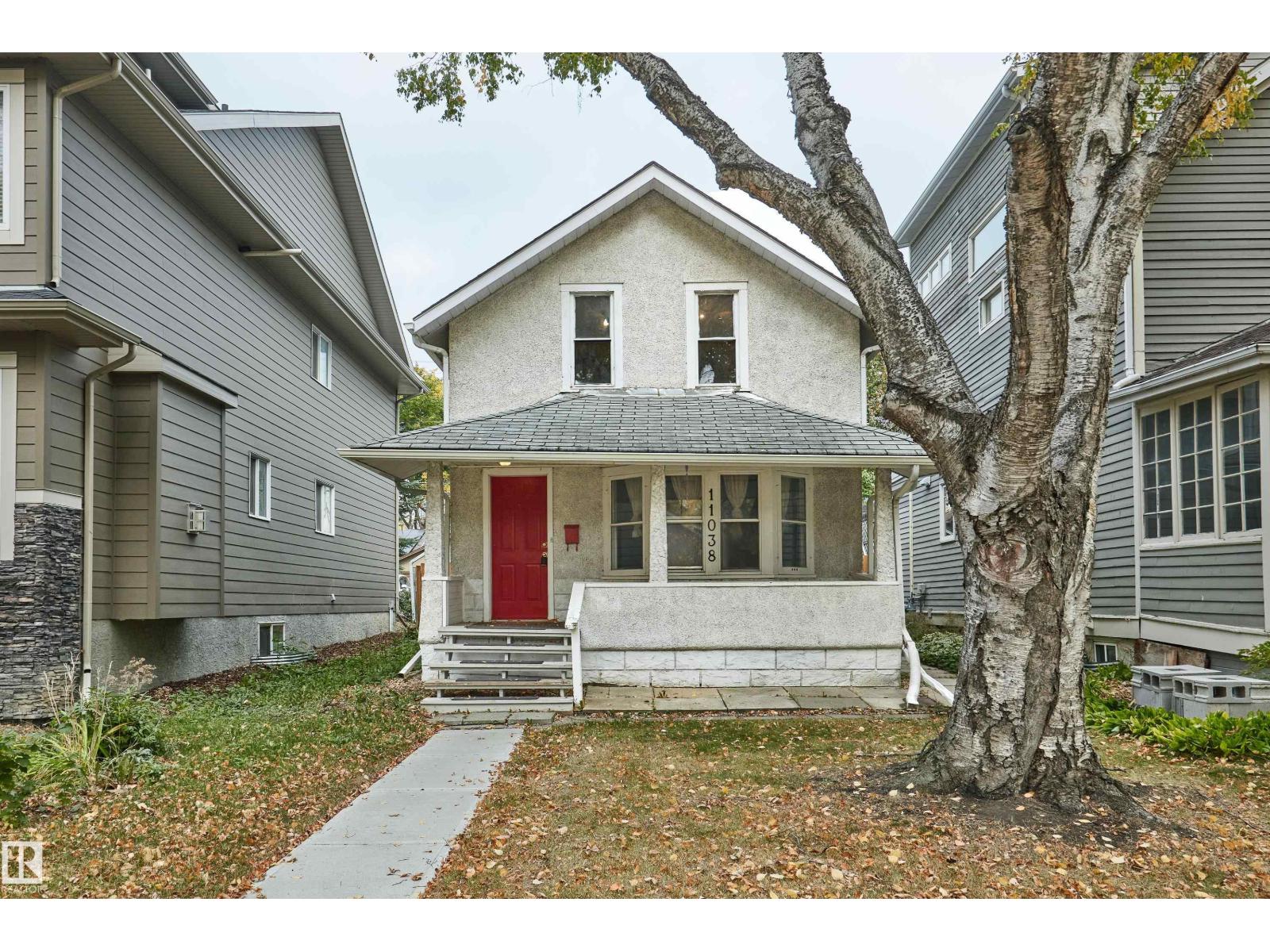This home is hot now!
There is over a 81% likelihood this home will go under contract in 13 days.

Prime Garneau opportunity — invest, renovate, or redevelop. This 1908 character home sits on a generous 33' x 131' lot in one of Edmonton's most desirable central neighbourhoods. Whether you're looking to restore its original charm, generate rental income, or explore redevelopment potential, the bones are here and the location delivers. You're walking distance to the University of Alberta, Whyte Avenue's vibrant scene, the River Valley trail system, Kinsmen Sports Centre, and Victoria Golf Course. Downtown and Rogers Place are minutes away. Everything that makes Garneau special is right outside your door. The property includes a spacious backyard with updated fencing and paving stones, plus a detached single-car garage. Perfect for investors seeking a value-add project or builders ready to create something new in a neighborhood where land and redevelopment opportunities rarely become available. Don't miss out (id:63267)

