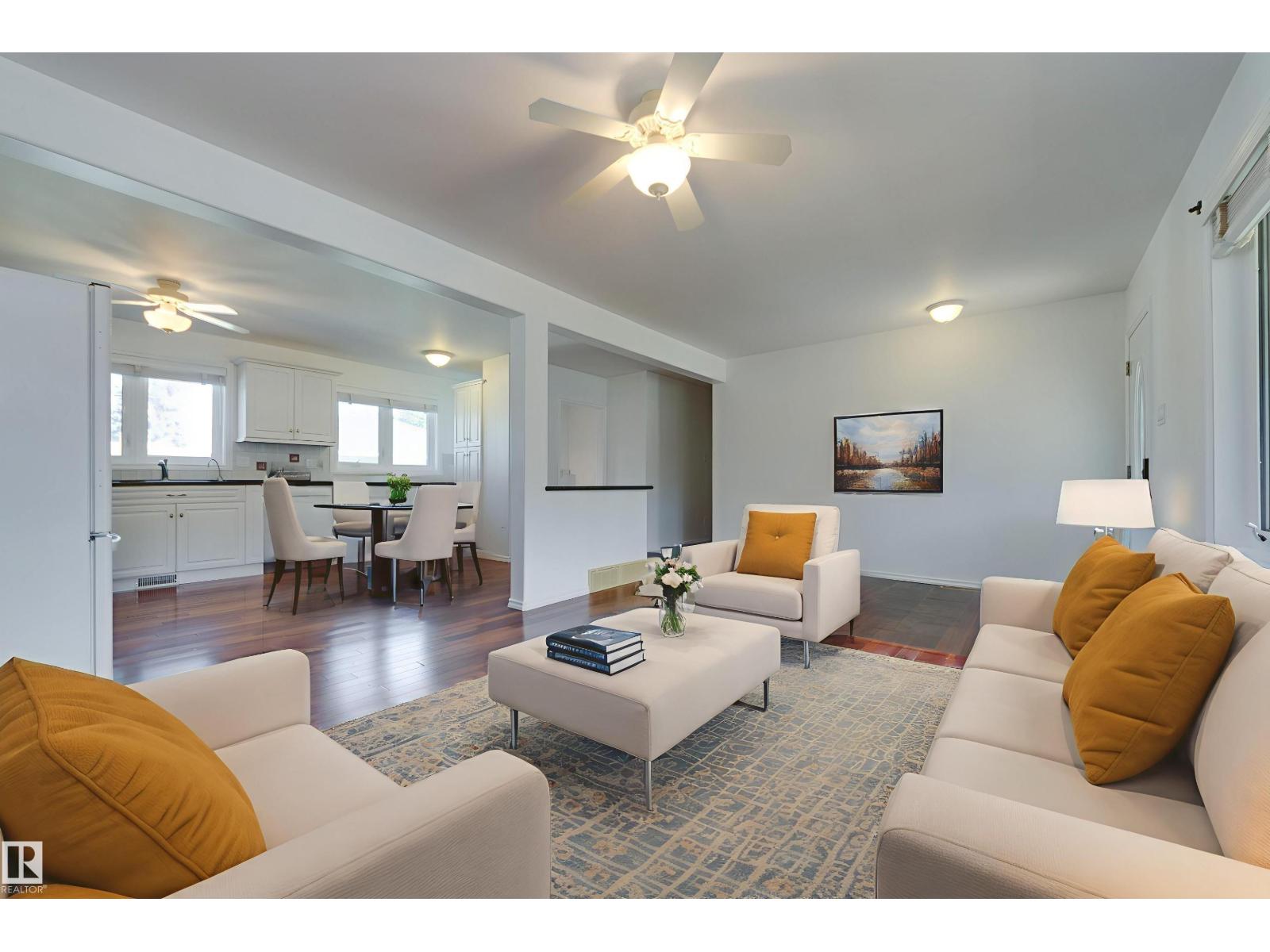This home is hot now!
There is over a 84% likelihood this home will go under contract in 15 days.

A maintenance-free dream just down the street from Kenilworth Field! This immaculately kept bungalow is brimming with mindful, quality upgrades. Picture peaceful mornings on a quiet street - relaxing on the south facing porch or enjoying the expansive gardens, starring custom raised beds & established perennial fruits (saskatoon, apple, cherry, raspberry & rhubarb)! 3+1 bedrooms, an open floor plan & cozy rec room ft a gas fireplace & built-ins all strike the perfect balance of space for a growing family or single floor living to age in place. Updates include: triple-paned windows throughout, added wall & attic insulation, Interlock Metal Roofing on both the house & oversized, heated double garage, leaf guards, fencing + back gate for RV parking, paver patio, hardwood & slate tiles, bright new kitchen & accessible 4pc main bath with another full bath in the basement. Ready for quick possession, your new home awaits - minutes to schools, shopping & amenities, public transport & famous YEG festival grounds! (id:63267)

