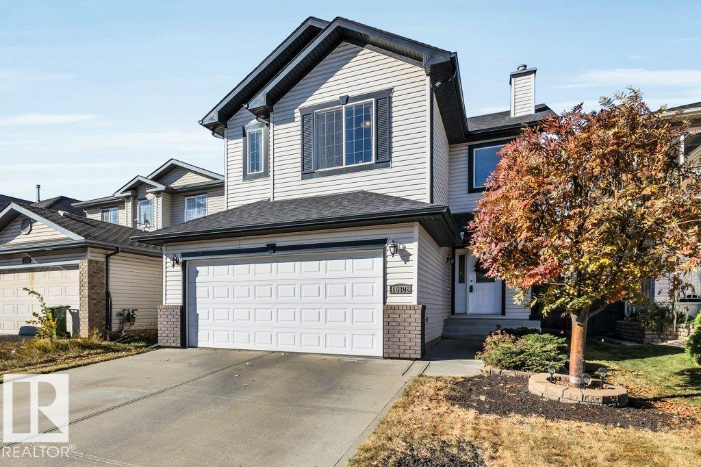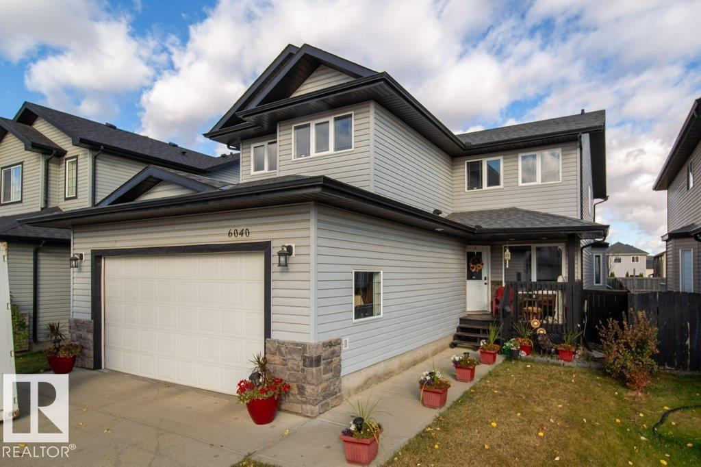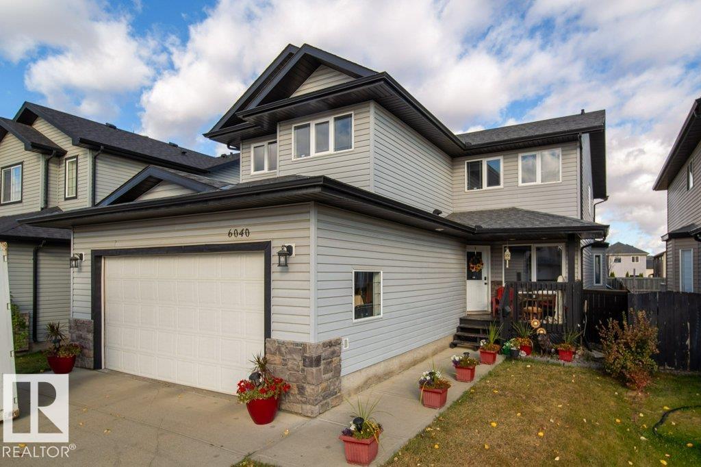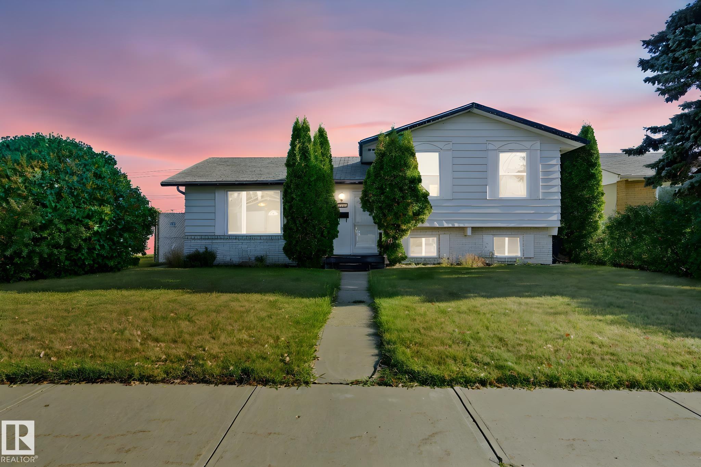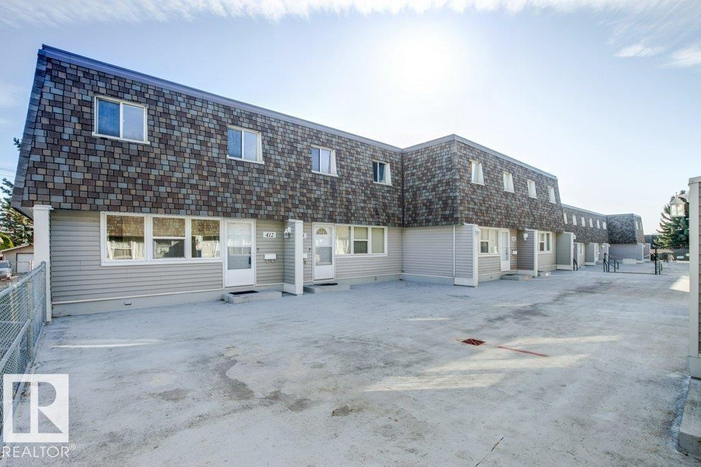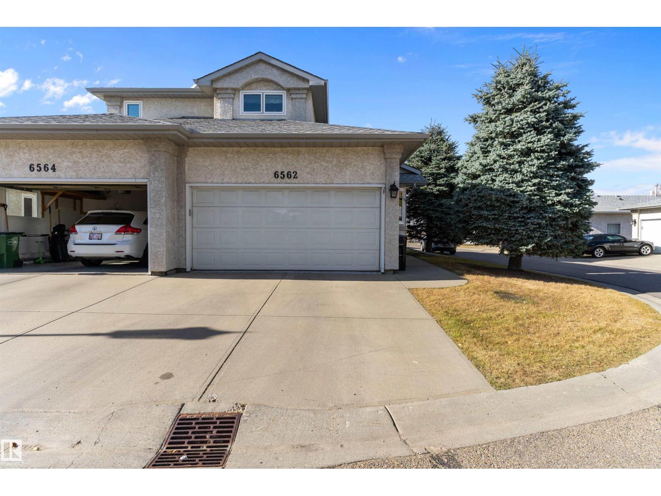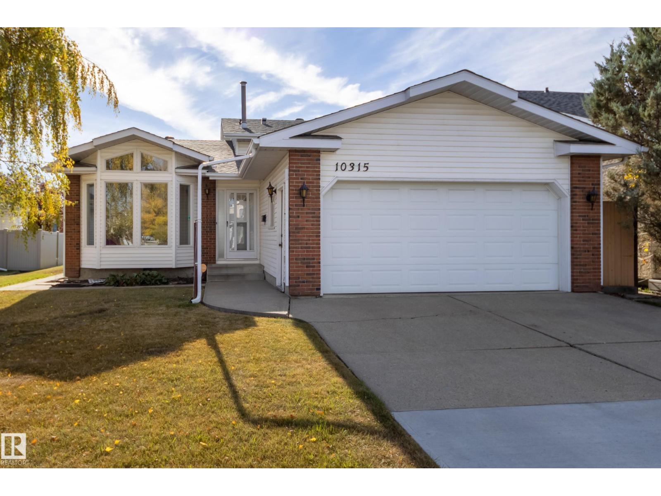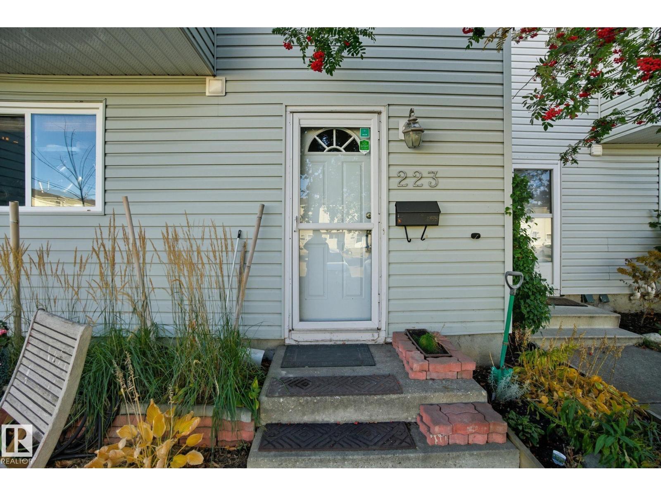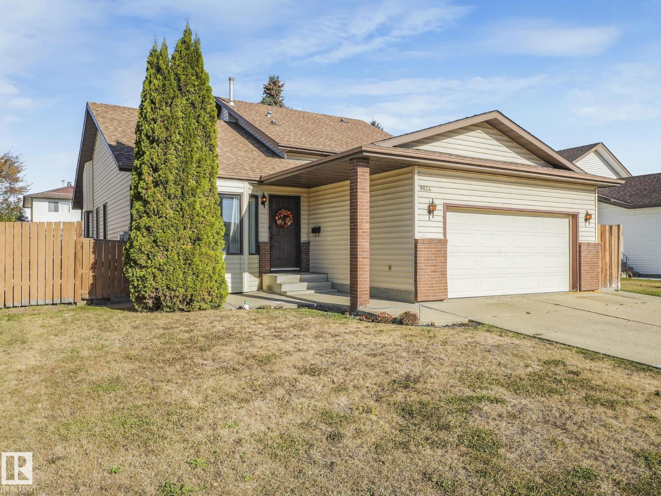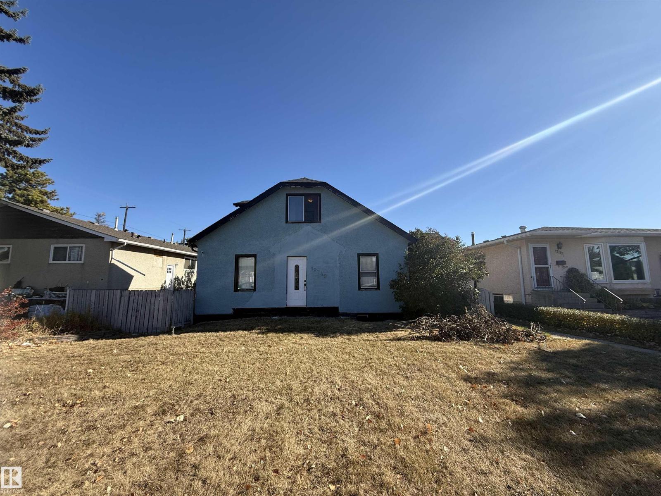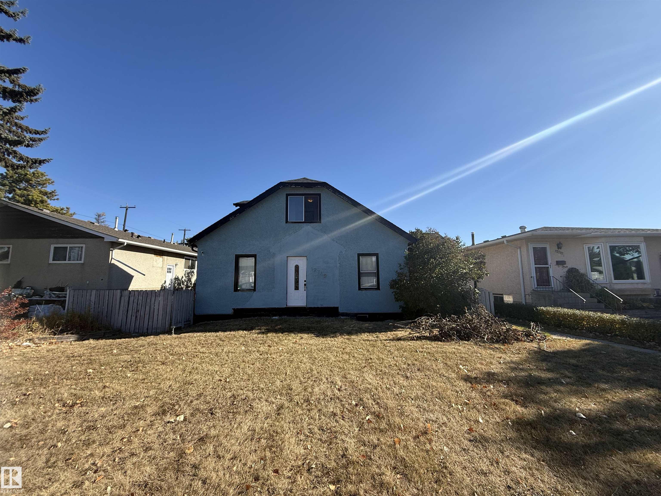- Houseful
- AB
- Edmonton
- Belle Rive
- 84 St Nw Unit 16222 St
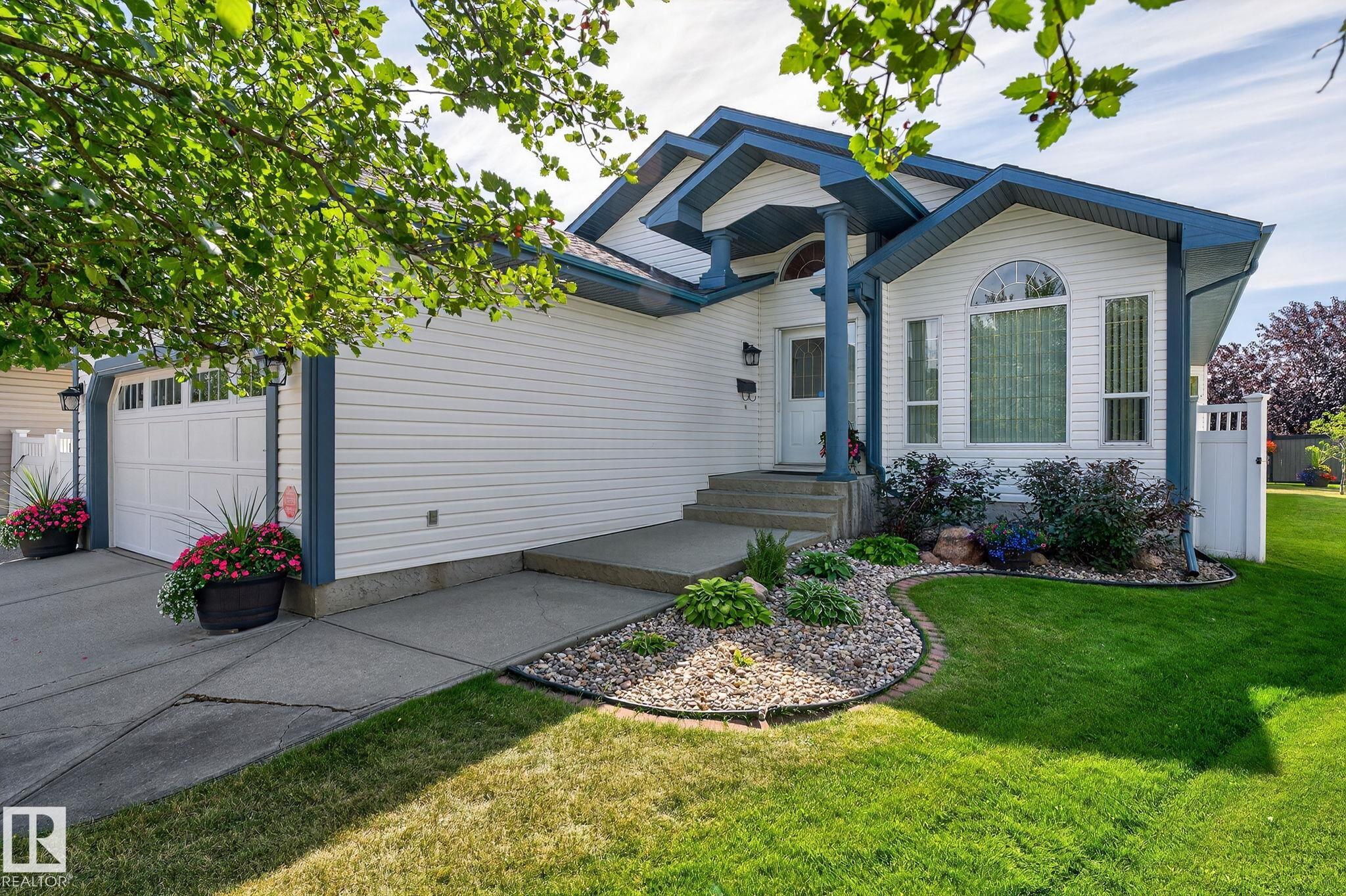
Highlights
Description
- Home value ($/Sqft)$348/Sqft
- Time on Houseful53 days
- Property typeResidential
- StyleBungalow
- Neighbourhood
- Median school Score
- Lot size8,293 Sqft
- Year built2001
- Mortgage payment
Beautiful Belle Rive Bungalow! Suspend your search and come see this stunning 1834 sq. ft. fully developed bungalow tucked into a quiet knothole in a prime Belle Rive location. The southwest-facing backyard offers breathtaking sunsets and a spectacular space for outdoor living. A former showhome, this residence continues to impress with its timeless beauty and thoughtful upgrades over the years, including a newer furnace, shingles, hot water tank, overhead garage door, and appliances. You’ll also appreciate the comfort of central A/C for those warm summer days. Lovingly maintained since 2001, it’s truly move-in ready. Enjoy the convenience of being close to schools, shopping, transportation, and a variety of amenities, all while living in a peaceful, sought-after neighborhood. This home won’t stay on the market long—don’t miss your chance!
Home overview
- Heat type Forced air-1, natural gas
- Foundation Concrete perimeter
- Roof Asphalt shingles
- Exterior features Fenced, fruit trees/shrubs, landscaped, no back lane, playground nearby, public transportation, schools, shopping nearby
- # parking spaces 6
- Has garage (y/n) Yes
- Parking desc Double garage detached
- # full baths 3
- # total bathrooms 3.0
- # of above grade bedrooms 4
- Flooring Carpet, hardwood, linoleum
- Appliances Air conditioning-central, dishwasher-built-in, dryer, garage control, garage opener, microwave hood fan, refrigerator, stove-electric, vacuum system attachments, vacuum systems, washer, window coverings
- Has fireplace (y/n) Yes
- Interior features Ensuite bathroom
- Community features Air conditioner, ceiling 9 ft., deck, vaulted ceiling, vinyl windows
- Area Edmonton
- Zoning description Zone 28
- Elementary school J a fife/st john bosco
- High school Melazerte/o’leary
- Middle school Cardinal leger/dickinsfiel
- Lot desc Irregular
- Lot size (acres) 770.41
- Basement information Full, finished
- Building size 1834
- Mls® # E4454758
- Property sub type Single family residence
- Status Active
- Master room 16.3m X 12.9m
- Kitchen room 10.7m X 13.3m
- Bedroom 2 11.4m X 9.9m
- Bedroom 3 11.1m X 12.2m
- Other room 1 11.7m X 13.3m
- Other room 2 36.1m X 27.3m
- Bedroom 4 13.1m X 12m
- Living room 13.7m X 19.1m
Level: Main
- Listing type identifier Idx

$-1,700
/ Month

