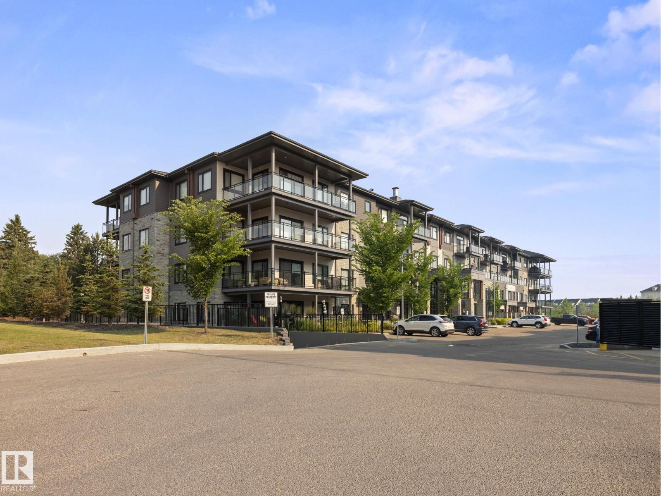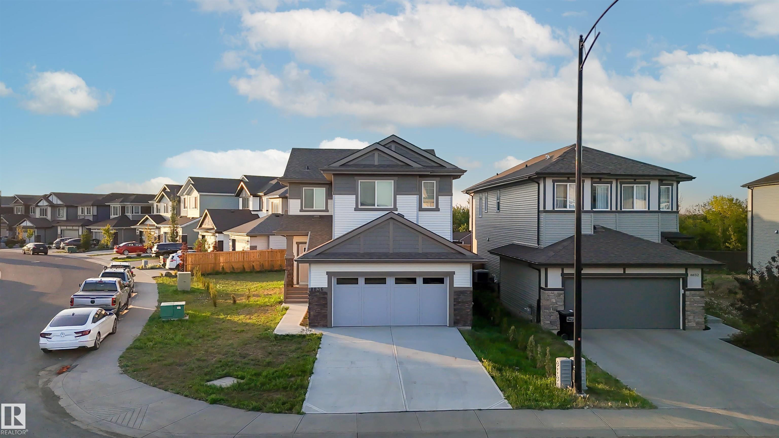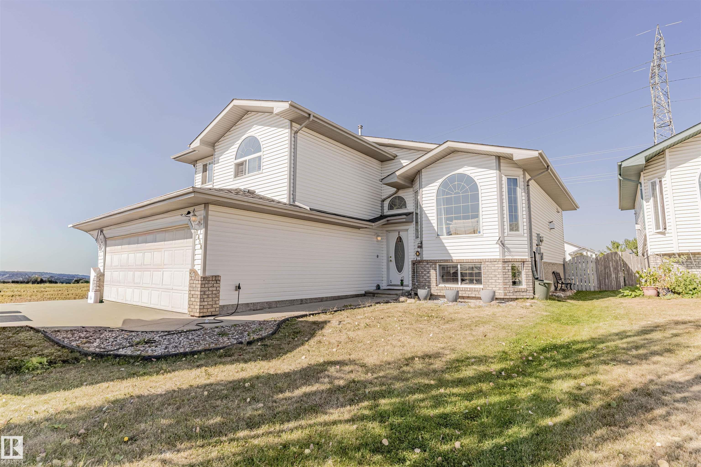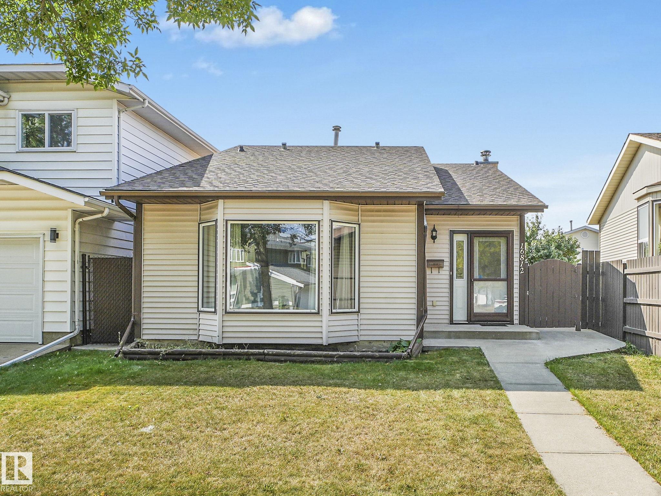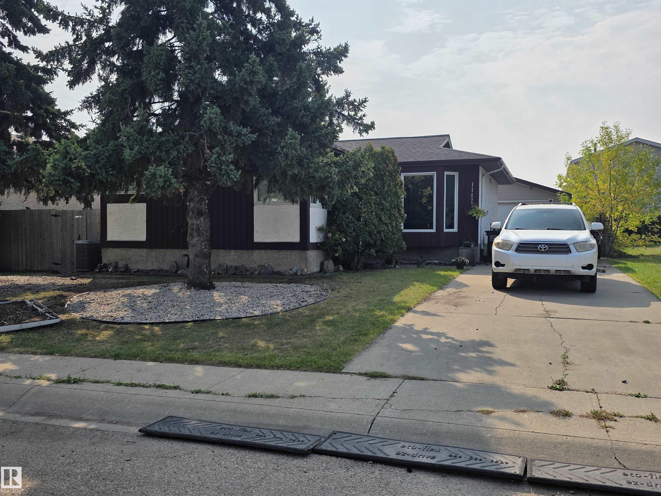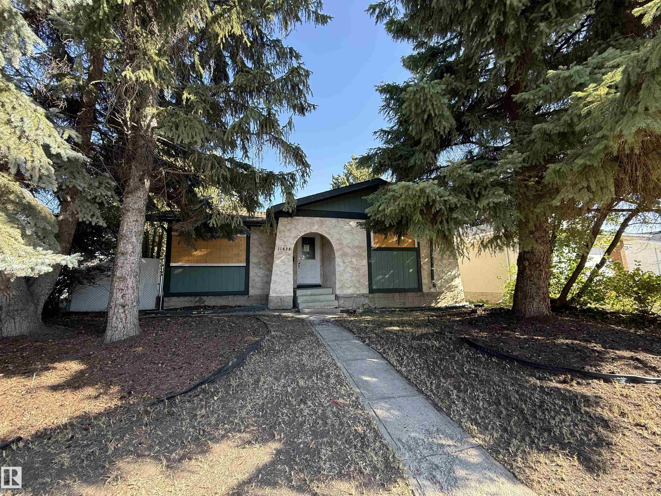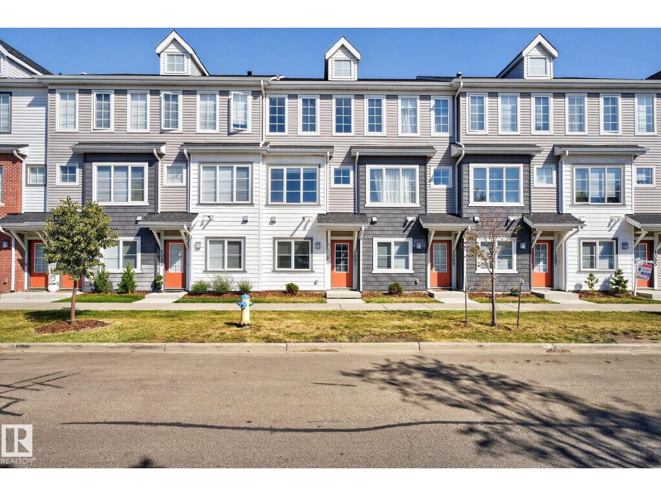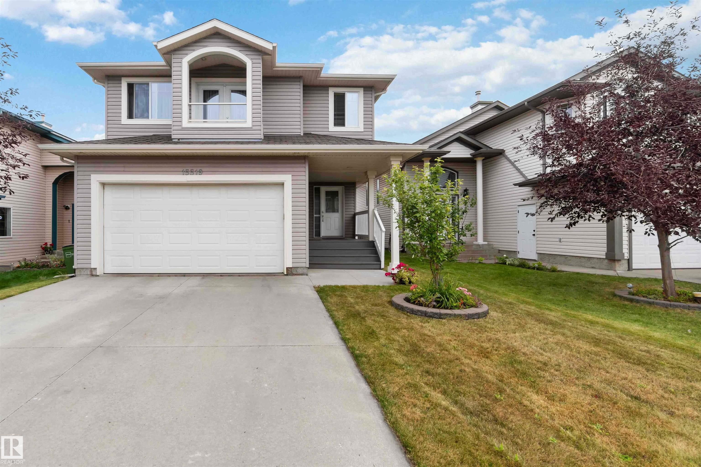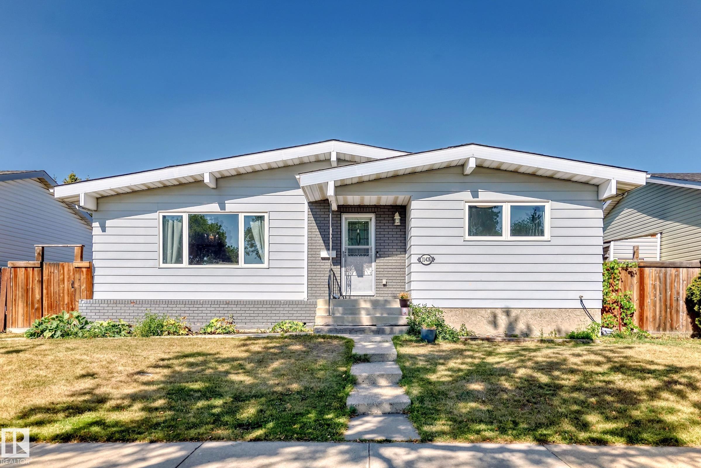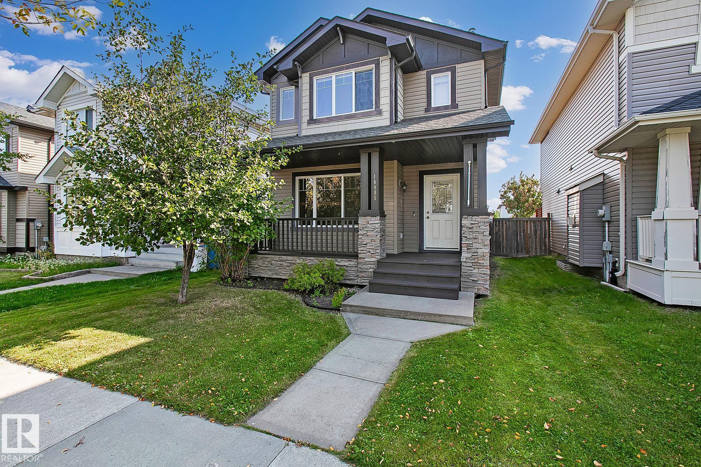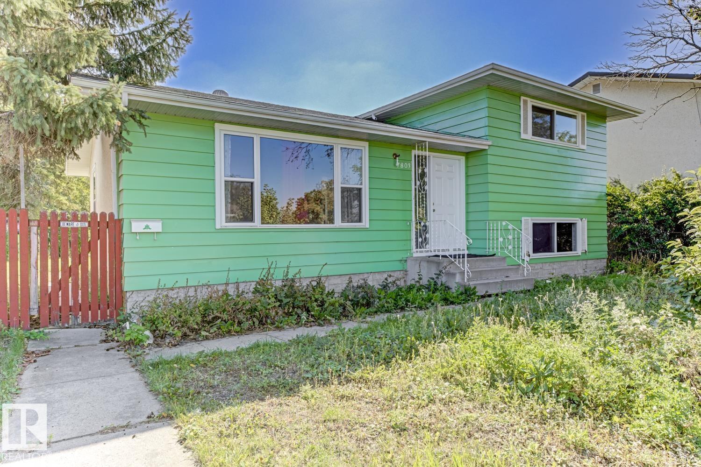- Houseful
- AB
- Edmonton
- Belle Rive
- 84 St Nw Unit 16227 St
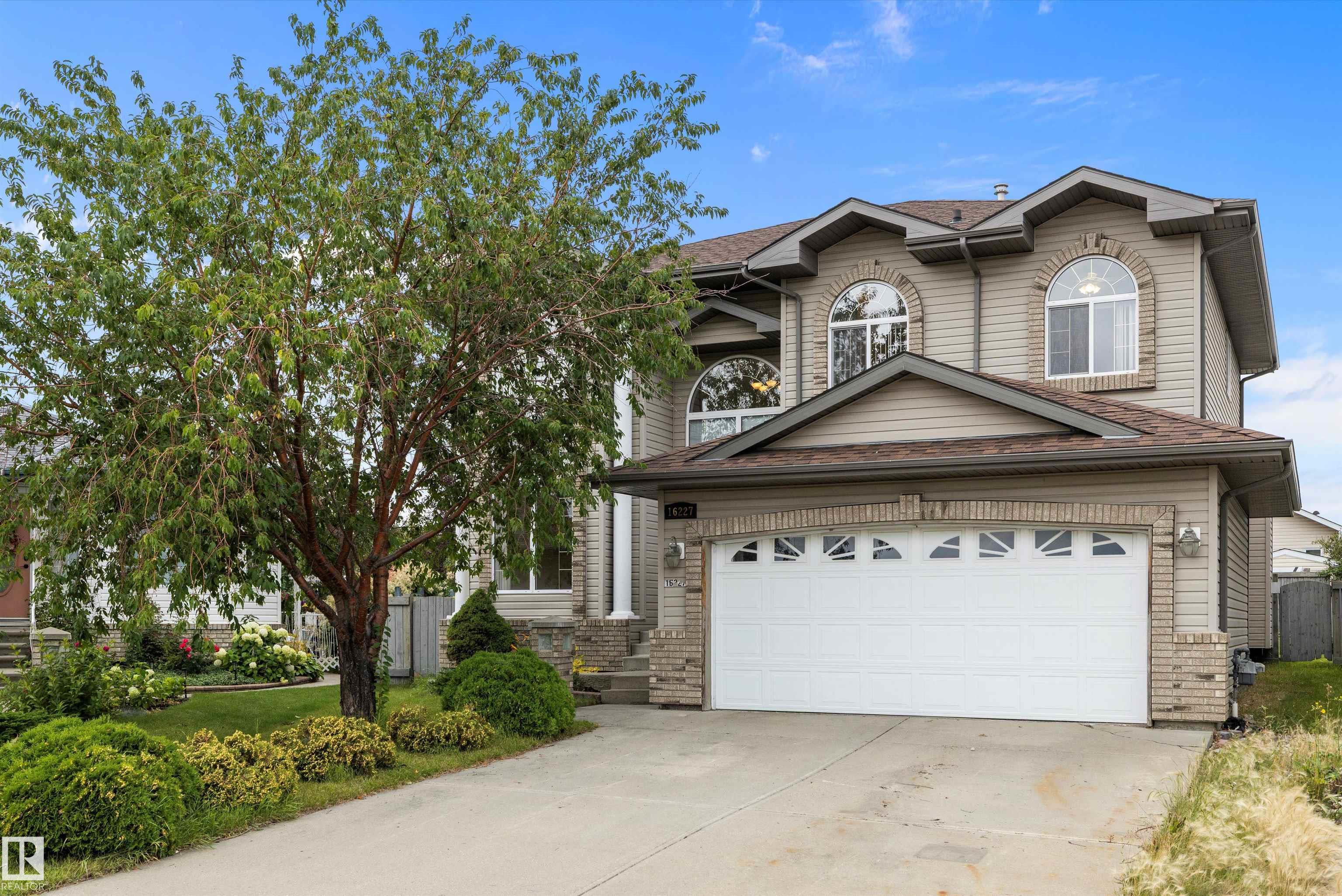
Highlights
Description
- Home value ($/Sqft)$270/Sqft
- Time on Houseful18 days
- Property typeResidential
- Style2 storey
- Neighbourhood
- Median school Score
- Lot size6,093 Sqft
- Year built2001
- Mortgage payment
Welcome to this stunning 4-bedroom, 2.5-bath, 2036 sq ft home in the family-friendly community of Belle Rive. Featuring a double attached garage, this home offers gleaming hardwood and tile floors, vaulted ceilings, and a spacious kitchen with ample cabinets, counter space, and a corner pantry. Enjoy the cozy gas fireplace in the family room, large windows throughout for natural light, and elegant spindle railing leading to the upper level. All bedrooms are generously sized, including the primary with a walk-in closet and 4-piece ensuite. Situated on a massive pie-shaped lot with a beautifully landscaped yard, there's plenty of room to enjoy. The basement is ready for your future development. Nestled in a quiet cul-de-sac location near schools, parks, playgrounds, shopping, and transit—this home is a must-see!
Home overview
- Heat type Forced air-1, natural gas
- Foundation Concrete perimeter
- Roof Asphalt shingles
- Exterior features Cul-de-sac, fenced, flat site, fruit trees/shrubs, landscaped, park/reserve, public transportation, schools, shopping nearby
- Has garage (y/n) Yes
- Parking desc Double garage attached
- # full baths 2
- # half baths 1
- # total bathrooms 3.0
- # of above grade bedrooms 4
- Flooring Carpet, ceramic tile, hardwood
- Appliances Dishwasher-built-in, dryer, refrigerator, storage shed, stove-electric, washer, water softener, window coverings
- Has fireplace (y/n) Yes
- Interior features Ensuite bathroom
- Community features Deck, no smoking home, vaulted ceiling
- Area Edmonton
- Zoning description Zone 28
- Lot desc Pie shaped
- Lot size (acres) 566.06
- Basement information Full, unfinished
- Building size 2036
- Mls® # E4454166
- Property sub type Single family residence
- Status Active
- Kitchen room 11.4m X 10.5m
- Bedroom 3 11.4m X 12m
- Bedroom 4 7.7m X 9m
- Other room 1 5.5m X 5.5m
- Bedroom 2 11.4m X 12m
- Master room 13.3m X 14m
- Dining room 9.5m X 12.7m
Level: Main - Family room 11.4m X 13.6m
Level: Main - Living room 13m X 11m
Level: Main
- Listing type identifier Idx

$-1,467
/ Month

