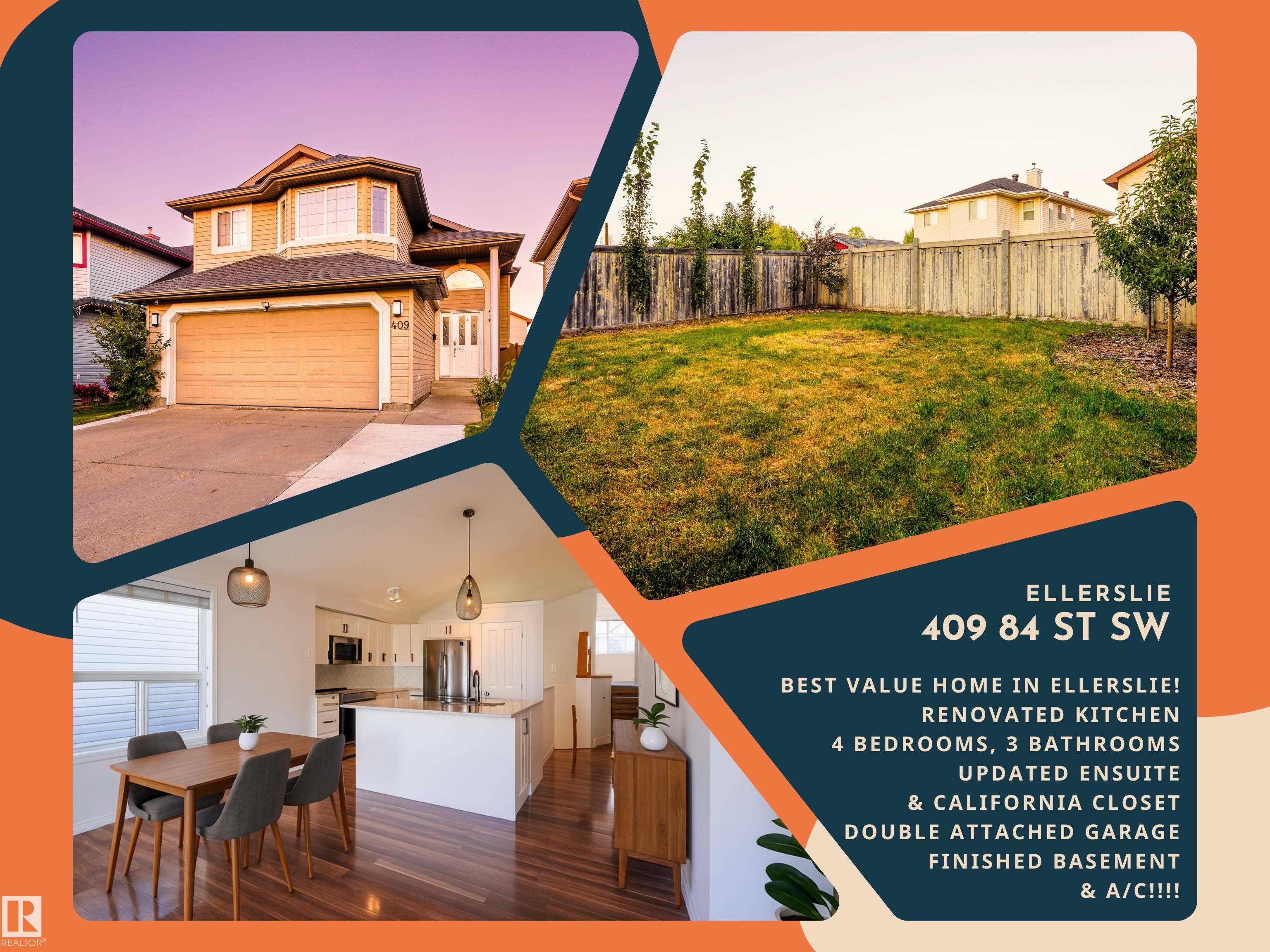This home is hot now!
There is over a 88% likelihood this home will go under contract in 10 days.

BEST VALUE HOME IN ELLERSLIE… RENOVATED KITCHEN, 4 BED, 3 BATHS, UPDATED ENSUITE, FINISHED BASEMENT & DOUBLE GARAGE with A/C! This stylish BI-LEVEL home in Ellerslie is perfect for a growing family with space, comfort, and upgrades galore. Cook like a pro in the modern kitchen with quartz counters, black faucet and hardware, white cabinets and 2021 stainless steel appliances. Retreat to the fresh ensuite with subway tile and sleek black fixtures. The fully finished basement shines with a huge rec room, large windows, and a spare bedroom/office—ideal for game nights, guests, or work-from-home. Major updates include NEWER shingles, washer, A/C, furnace & HWT (all 2022). Double garage with shelving plus a long pad fits a total of 4 vehicles! Just minutes to parks, schools, trails, South Edmonton Common, grocery stores, and quick Anthony Henday access. With natural light, smart layout, and family-friendly vibes, this home is truly move-in ready—don’t wait, take a look today, and get ready to move in!

