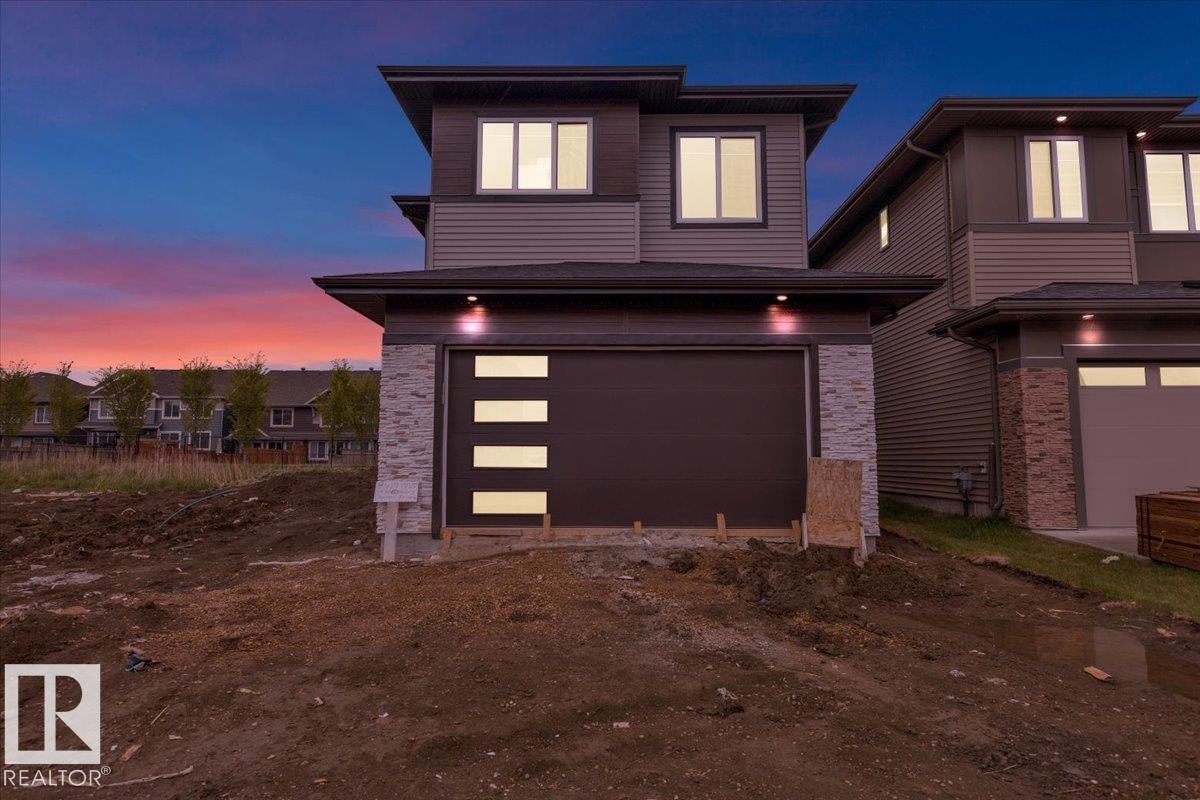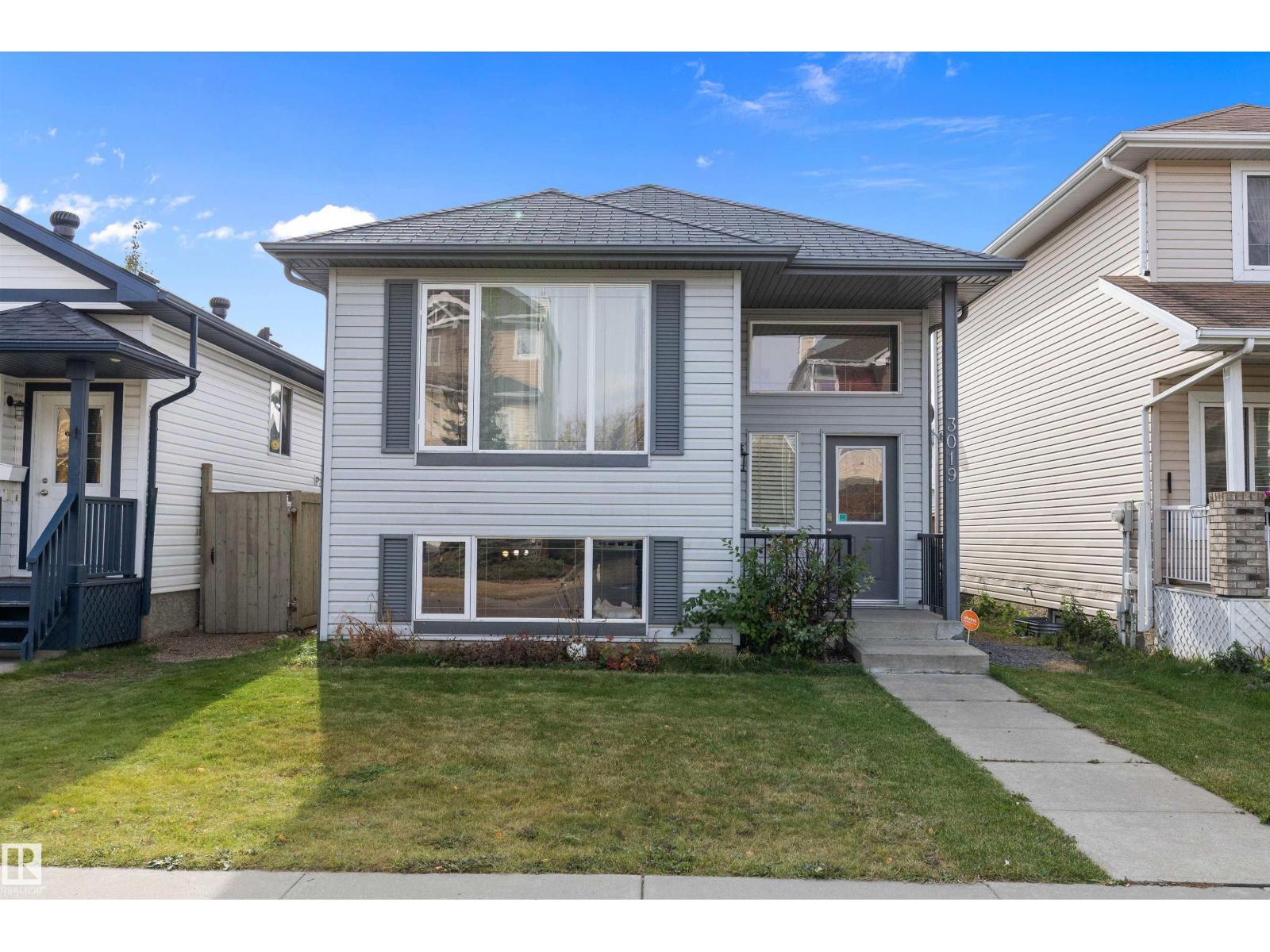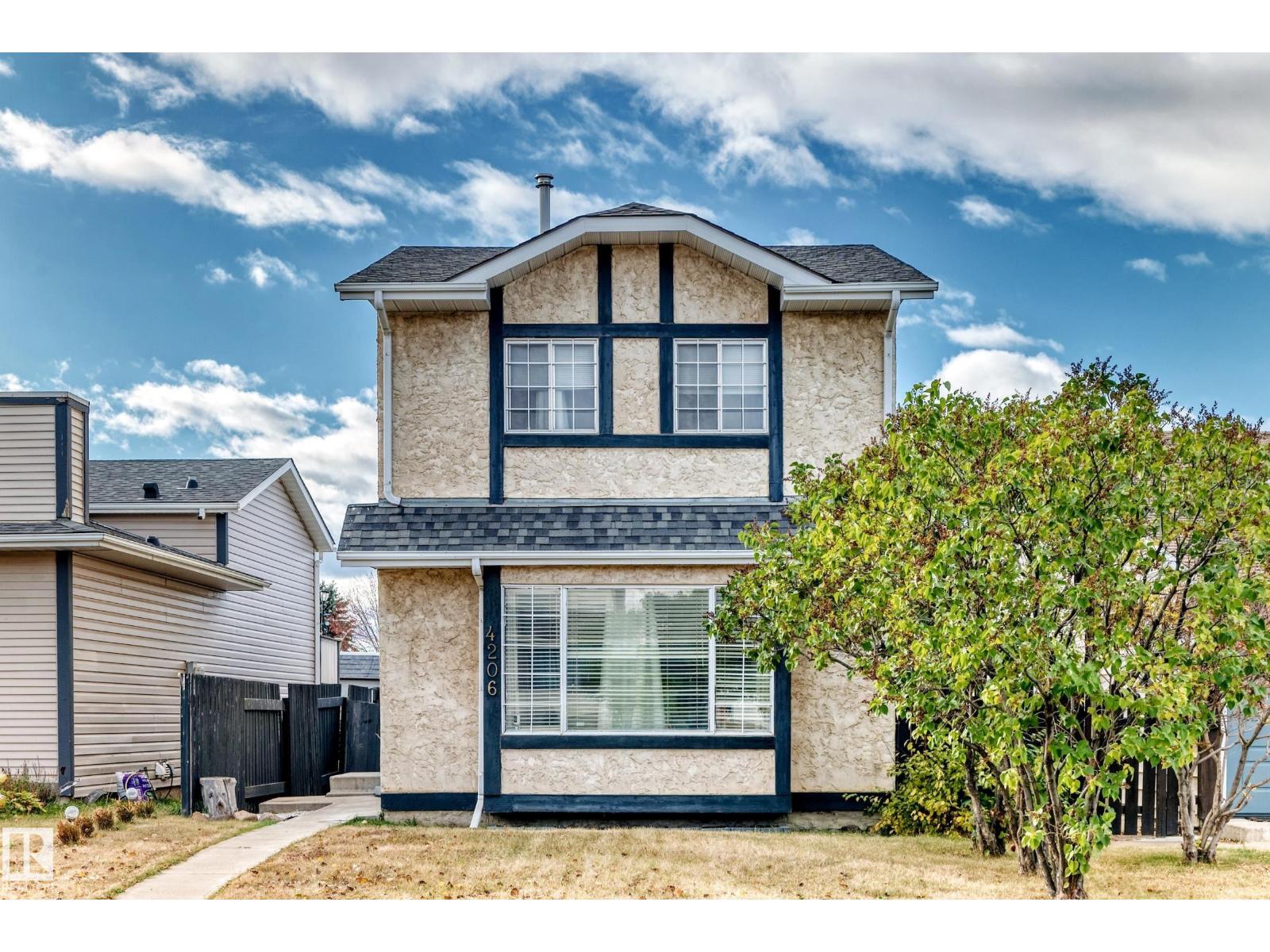- Houseful
- AB
- Edmonton
- Ellerslie Industrial
- 8419 Mayday Li Link SW

Highlights
Description
- Home value ($/Sqft)$314/Sqft
- Time on Houseful70 days
- Property typeResidential
- Style2 storey
- Neighbourhood
- Median school Score
- Year built2025
- Mortgage payment
Welcome to the Orchards at Ellerslie! This stunning New Build in a sought-after community offers over 2,072 sqft of upscale living space above ground! The foyer welcomes you to the heart of the home- an open-concept living area featuring a grand living room w/ 20 ft CEILINGS, electric fireplace & FLOOR-TO-CEILING TRIPLE PANEL WINDOWS & DURABLE LAMINATE FLOORS! The dream kitchen boasts contemporary cabinetry, ample storage, walk-in pantry, modern light fixtures, BREAKFAST NOOK w/ $5000 APPLIANCE CREDIT! A bedroom & convenient 3-piece bath completes the modernly stylish main floor! The custom wood & metal L-SHAPED staircase leads to the upper level w/ 3 spacious bedrooms, including a luxurious Primary Suite complete w/ a spa-inspired 5-piece ensuite, DOUBLE VANITY & WIC! The basement offers endless development opportunities for extra living space!
Home overview
- Heat type Forced air-1, natural gas
- Foundation Concrete perimeter
- Roof Asphalt shingles
- Exterior features Airport nearby, low maintenance landscape, playground nearby, public transportation, schools, shopping nearby, see remarks
- # parking spaces 4
- Has garage (y/n) Yes
- Parking desc Double garage attached
- # full baths 3
- # total bathrooms 3.0
- # of above grade bedrooms 4
- Flooring Carpet, laminate flooring
- Appliances See remarks, builder appliance credit
- Has fireplace (y/n) Yes
- Interior features Ensuite bathroom
- Community features Closet organizers, deck
- Area Edmonton
- Zoning description Zone 53
- Directions E0246020
- Elementary school Jan reimer school
- High school J. percy page school
- Middle school Ellerslie campus school
- Lot desc Rectangular
- Basement information Full, unfinished
- Building size 2073
- Mls® # E4452437
- Property sub type Single family residence
- Status Active
- Virtual tour
- Bedroom 2 10.2m X 12.1m
- Bedroom 4 10.8m X 11.6m
- Bonus room 15.2m X 16.4m
- Bedroom 3 9.1m X 14.9m
- Kitchen room 11.3m X 12.5m
- Master room 12.8m X 15.6m
- Other room 1 5.6m X 5.8m
- Living room 13.5m X 17m
Level: Main - Dining room 11.3m X 8.2m
Level: Main
- Listing type identifier Idx

$-1,733
/ Month












