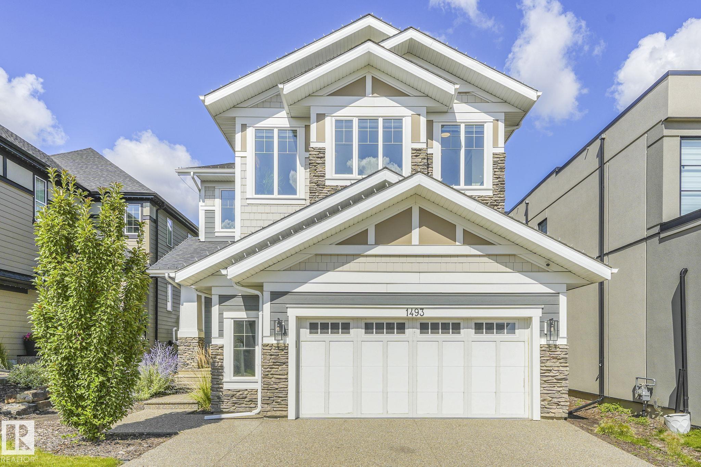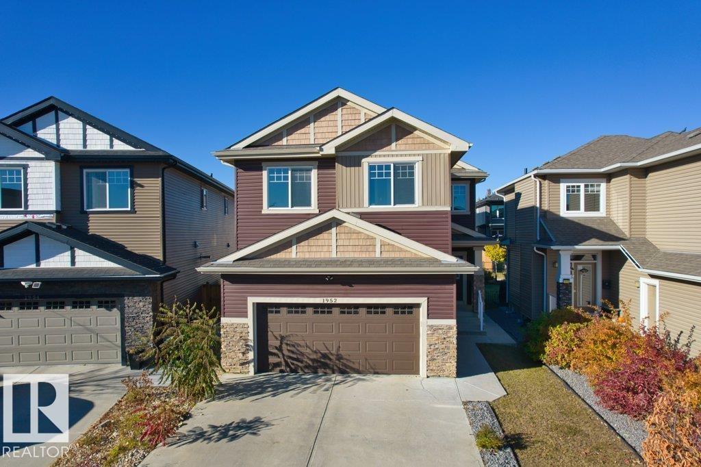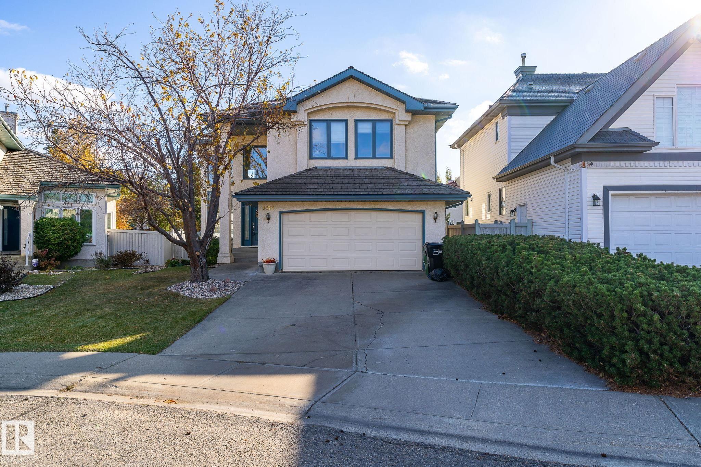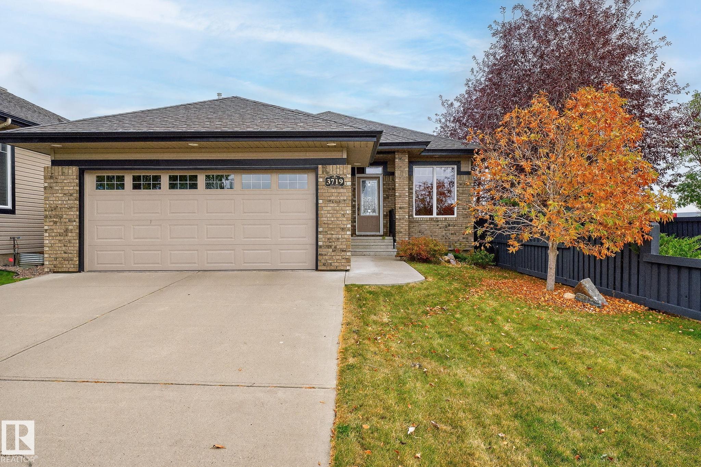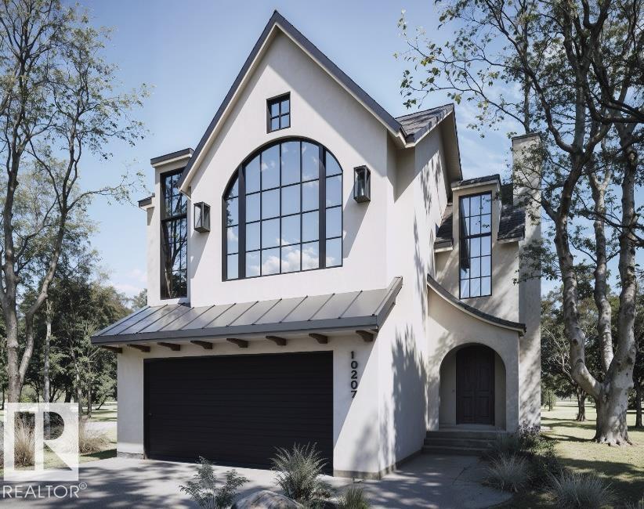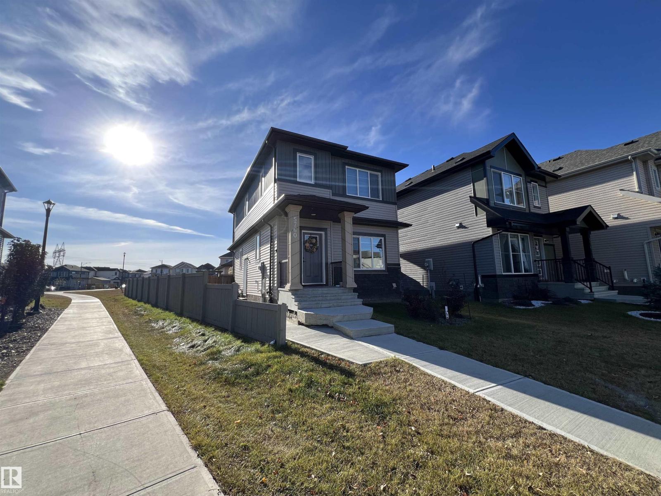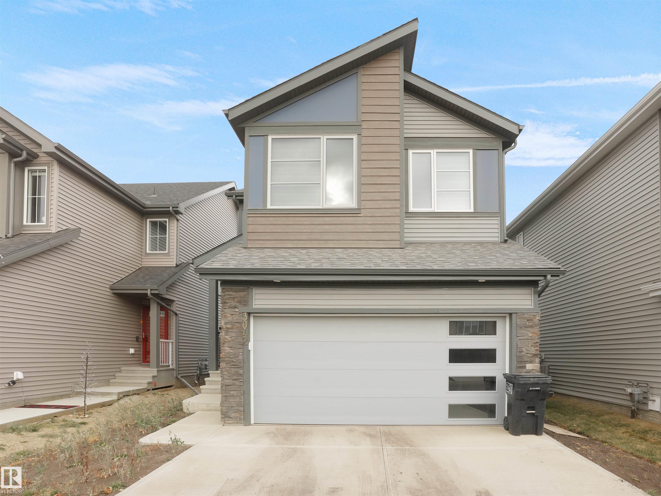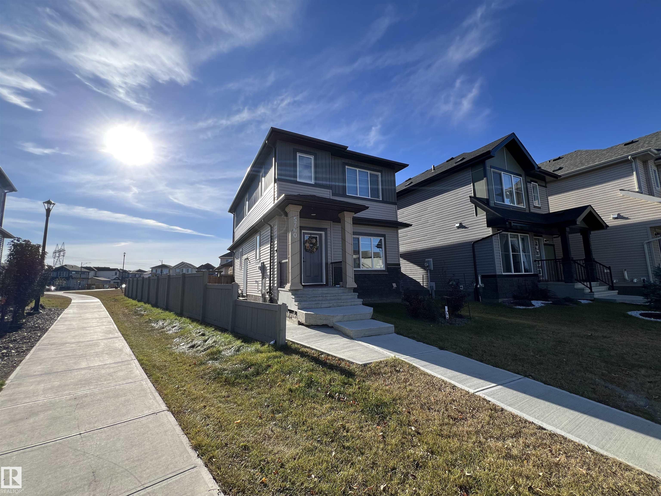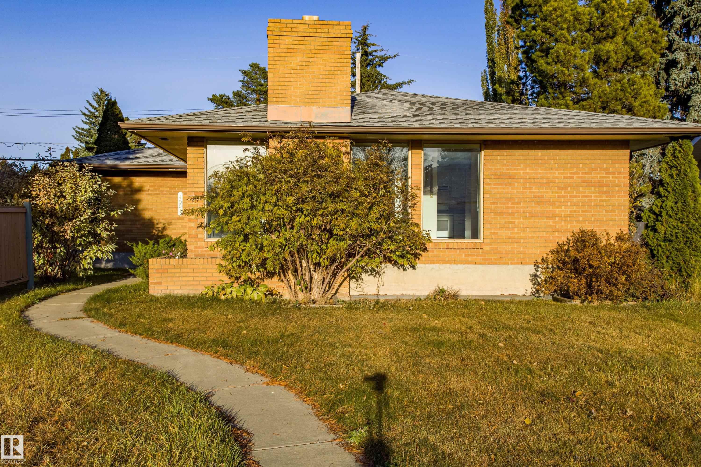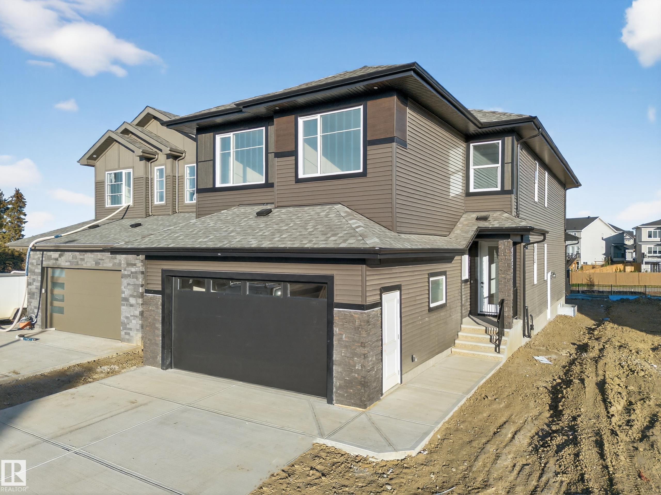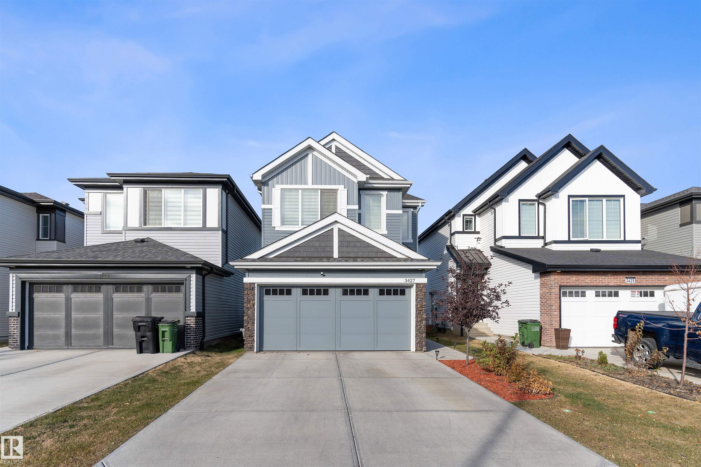- Houseful
- AB
- Edmonton
- Terwillegar South
- 8429 Sloane Cr NW
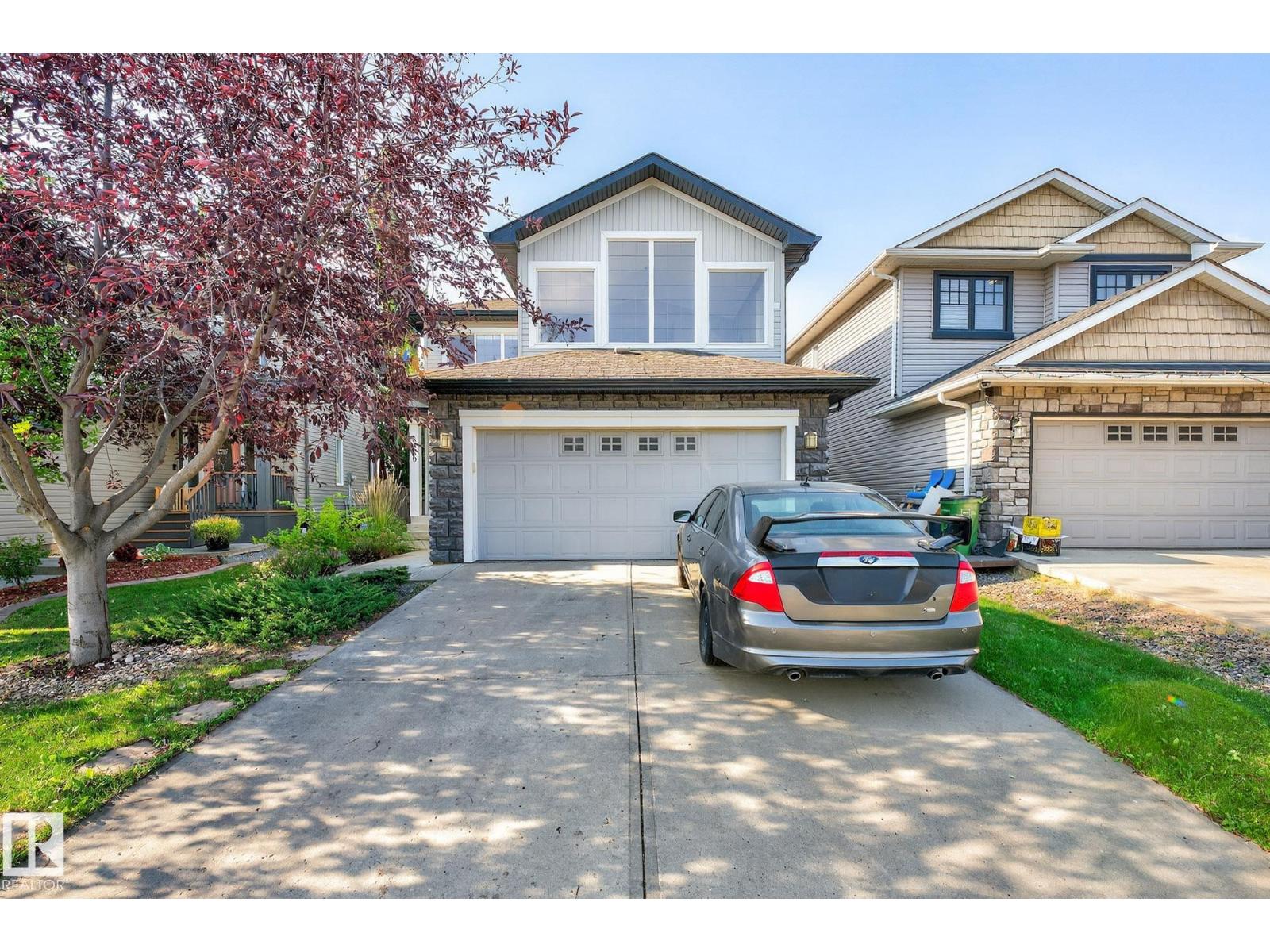
Highlights
Description
- Home value ($/Sqft)$301/Sqft
- Time on Houseful46 days
- Property typeSingle family
- Neighbourhood
- Median school Score
- Lot size4,279 Sqft
- Year built2007
- Mortgage payment
A beautiful home in one of the most popular communities in Edmonton. Let's cut to the chase. ***** Features: ** South-facing backyard ideal for a high latitude city like Edmonton. Rooms are brighter in winter and cooler in summer. ** The frontyard is open & spacious as it faces a cul-de-sac. ** 3 bedrooms + 2.5 bathrooms. ** Master bedroom with an ensuite (soaker tub) & living room with a gas fireplace. ** Family room has vaulted ceiling & windows on 3 sides! Bright & smart design. ** Hardwood floor, spacious foyer, functional mudroom & walk-thru pantry. ** Drywalled double attached garage. ** Basement with a complete subfloor & a bathroom rough-in. ** Quick and easy access to the University of Alberta, Anthony Henday Drive, shopping centres, LRT, community Rec Centre, highly rated schools, walking trails, ravine & nature reserve. ***** Home is what you make it! Move in & Enjoy living!! (id:63267)
Home overview
- Heat type Forced air
- # total stories 2
- # parking spaces 4
- Has garage (y/n) Yes
- # full baths 2
- # half baths 1
- # total bathrooms 3.0
- # of above grade bedrooms 3
- Subdivision South terwillegar
- Lot dimensions 397.5
- Lot size (acres) 0.09822091
- Building size 1822
- Listing # E4456644
- Property sub type Single family residence
- Status Active
- Kitchen 3.78m X 3.66m
Level: Main - Living room 4.46m X 4.55m
Level: Main - Mudroom 2.17m X 3.55m
Level: Main - Dining room 1.85m X 4.99m
Level: Main - 2nd bedroom 3.17m X 3.09m
Level: Upper - 3rd bedroom 3.16m X 3.1m
Level: Upper - Family room 4.2m X 4.87m
Level: Upper - Primary bedroom 4.25m X 3.67m
Level: Upper
- Listing source url Https://www.realtor.ca/real-estate/28827173/8429-sloane-cr-nw-edmonton-south-terwillegar
- Listing type identifier Idx

$-1,464
/ Month

