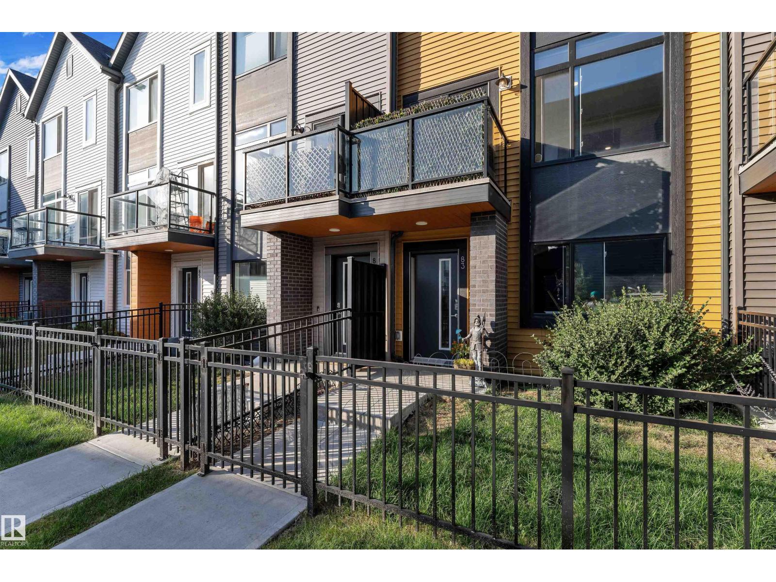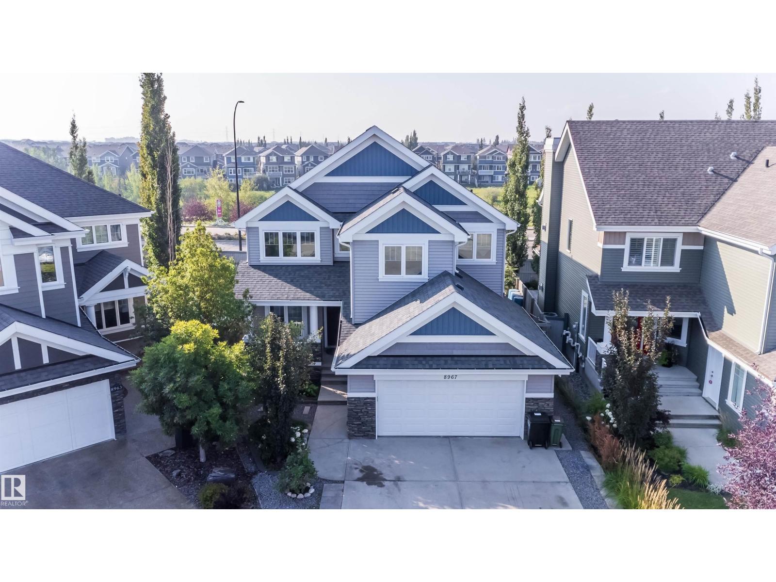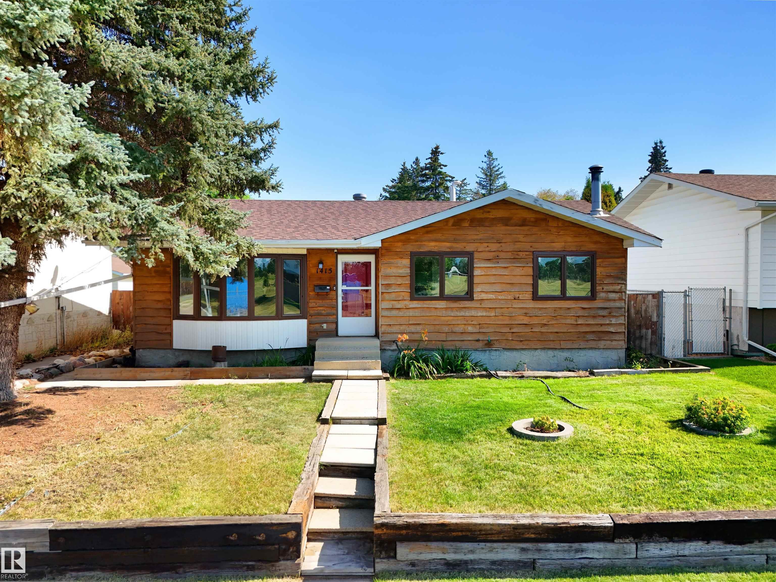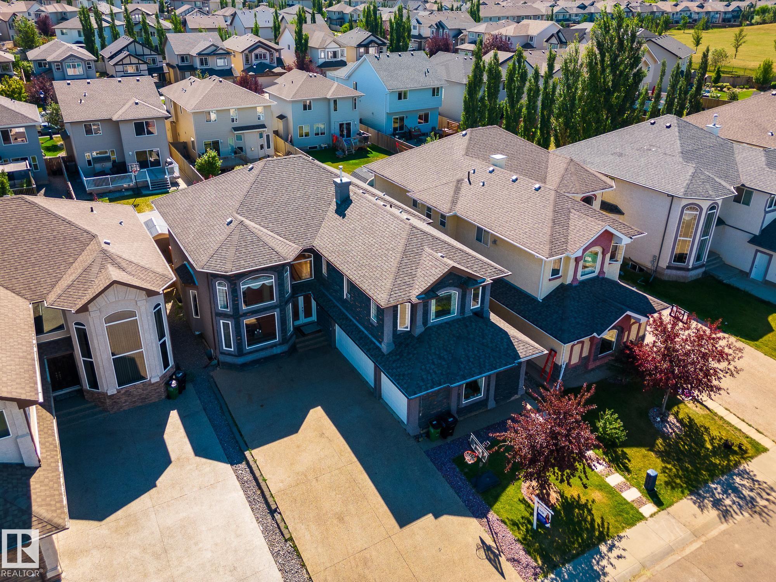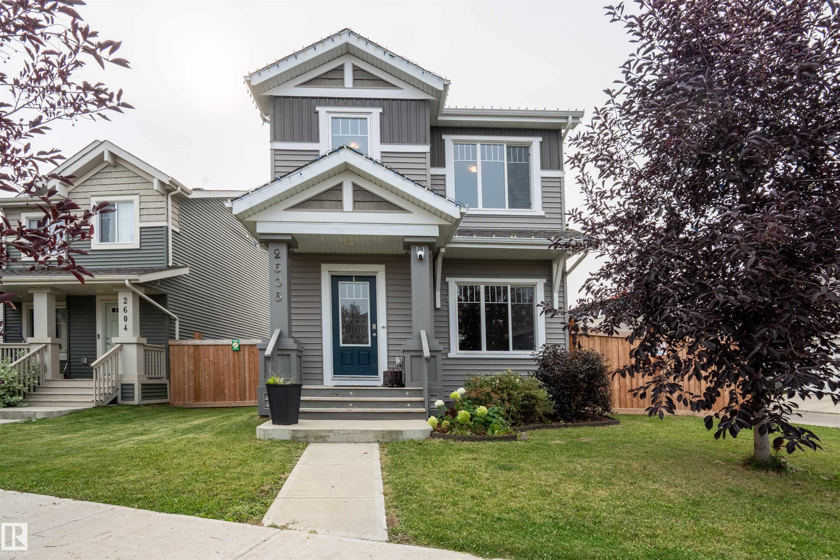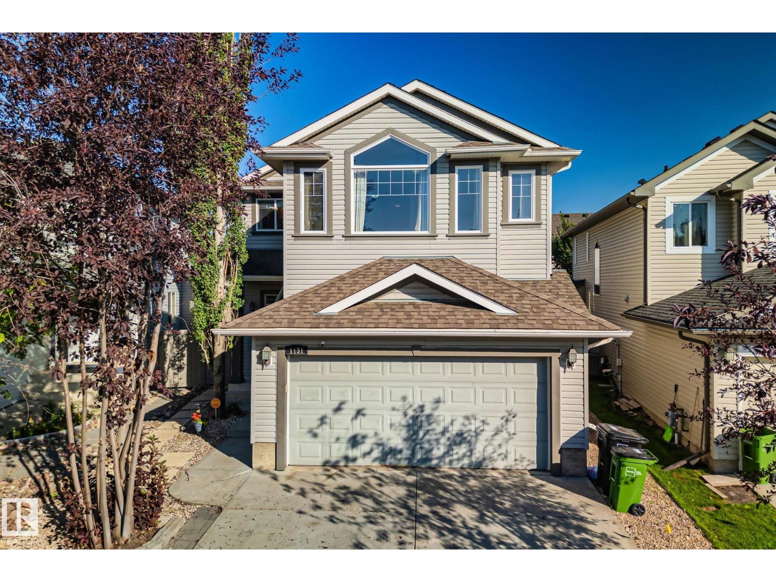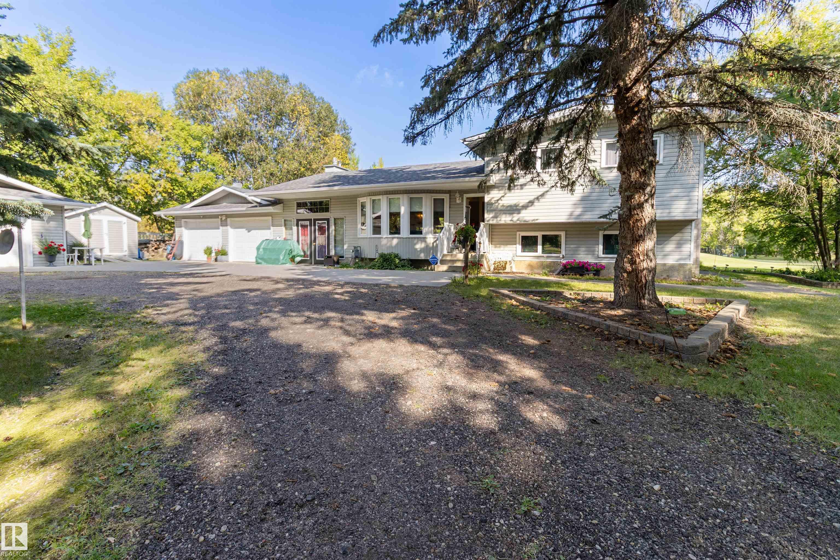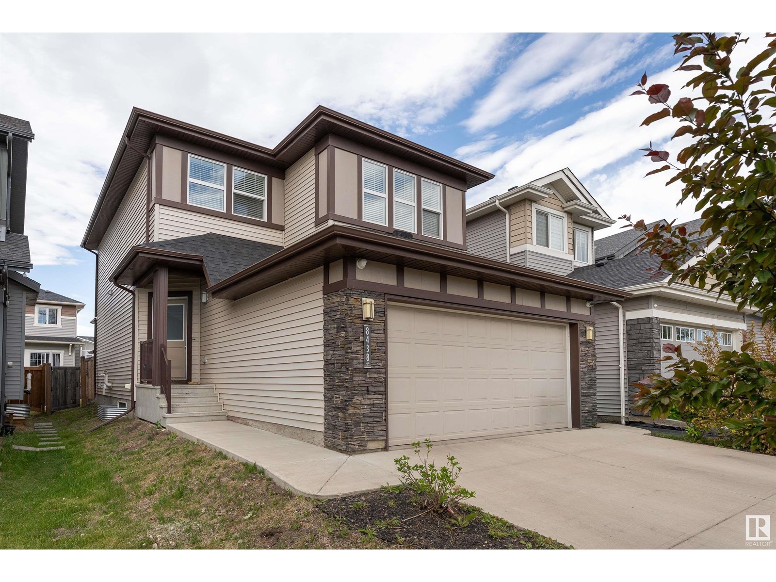
Highlights
Description
- Home value ($/Sqft)$343/Sqft
- Time on Houseful95 days
- Property typeSingle family
- Neighbourhood
- Median school Score
- Lot size3,577 Sqft
- Year built2016
- Mortgage payment
Get Inspired in Chappelle! Welcome to this stunning single family home with a LEGAL SUITE, SEPERATE ENTRANCE and A/C located in the heart of Chappelle. This is an incredible opportunity for families or investors looking for space, comfort, and income potential. Step inside to a bright open concept layout featuring a spacious kitchen with modern cabinetry, stainless steel appliances and a large eat-in island perfect for casual dining or entertaining. The living and dining areas offer a welcoming space filled with natural light. Upstairs you will find a generous bonus room, a luxurious primary bedroom with a five piece ensuite and walk in closet, two more large bedrooms, a four piece bathroom and upstairs laundry. The basement features a legal one bedroom suite with in-suite laundry. Enjoy a large backyard with a deck, mature trees and a double attached garage. You will love the convenience of being close to parks, schools, shopping, transit and quick access to the airport. Fantastic Opportunity! (id:55581)
Home overview
- Cooling Central air conditioning
- Heat type Forced air
- # total stories 2
- Fencing Fence
- Has garage (y/n) Yes
- # full baths 3
- # half baths 1
- # total bathrooms 4.0
- # of above grade bedrooms 4
- Subdivision Chappelle area
- Directions 1913032
- Lot dimensions 332.27
- Lot size (acres) 0.08210279
- Building size 1806
- Listing # E4439846
- Property sub type Single family residence
- Status Active
- 2nd kitchen 3.32m X 2.44m
Level: Basement - 4th bedroom 2.99m X 3.21m
Level: Basement - Family room 3.33m X 5.57m
Level: Basement - Kitchen 3.36m X 4.12m
Level: Main - Living room 3.64m X 4.91m
Level: Main - Dining room 3.26m X 3.59m
Level: Main - Bonus room 3.99m X 4.34m
Level: Upper - 3rd bedroom 2.97m X 3.83m
Level: Upper - Primary bedroom 3.87m X 3.82m
Level: Upper - 2nd bedroom 3.01m X 3.63m
Level: Upper
- Listing source url Https://www.realtor.ca/real-estate/28399561/8438-cushing-co-sw-edmonton-chappelle-area
- Listing type identifier Idx

$-1,653
/ Month

