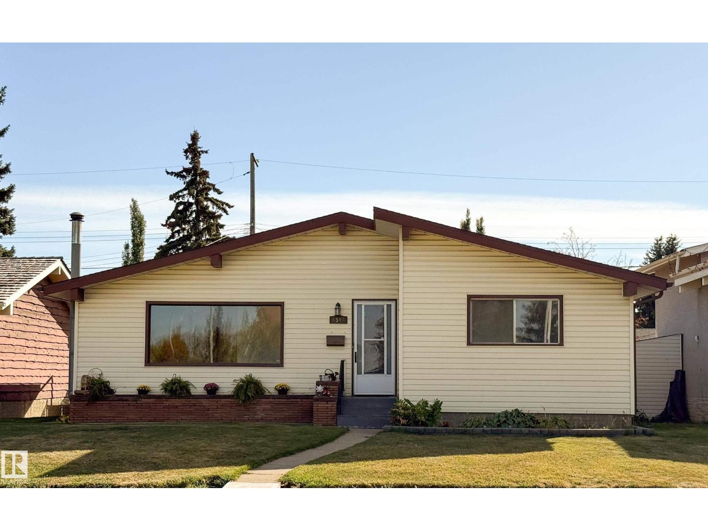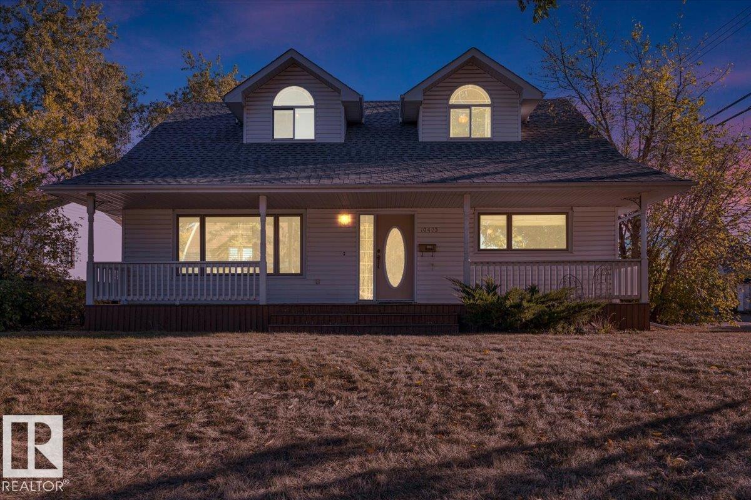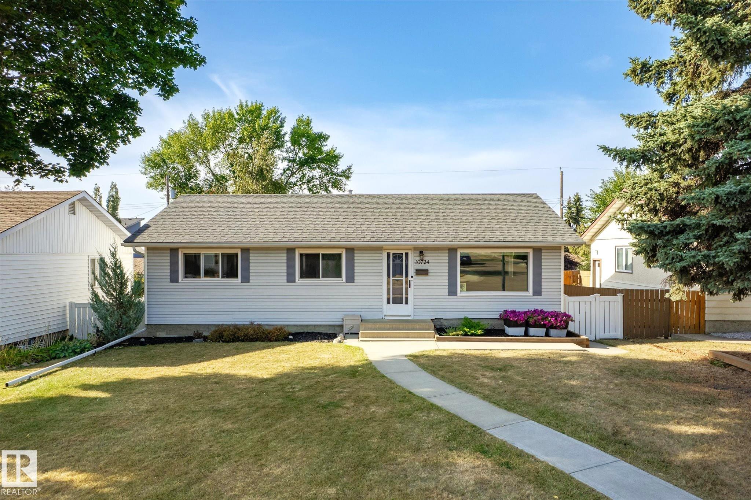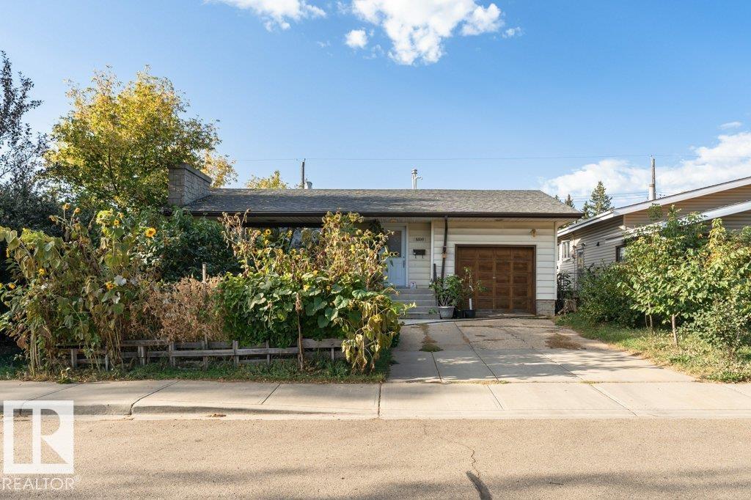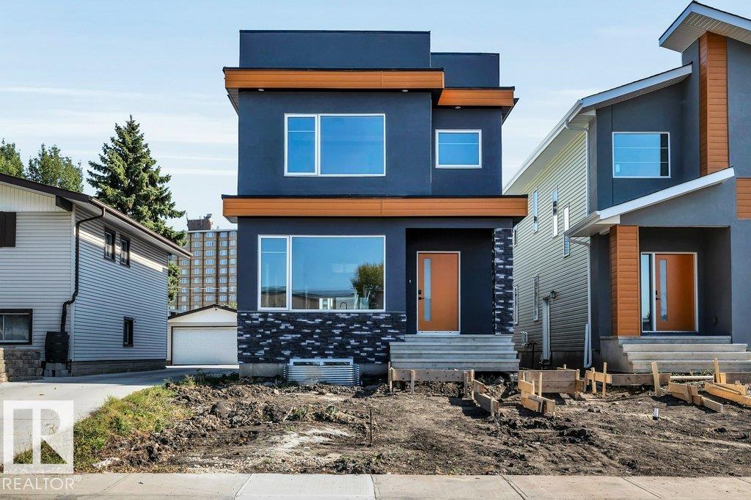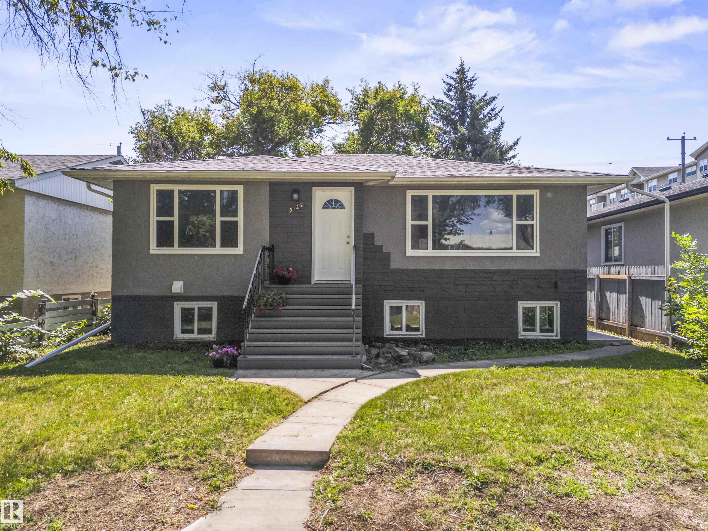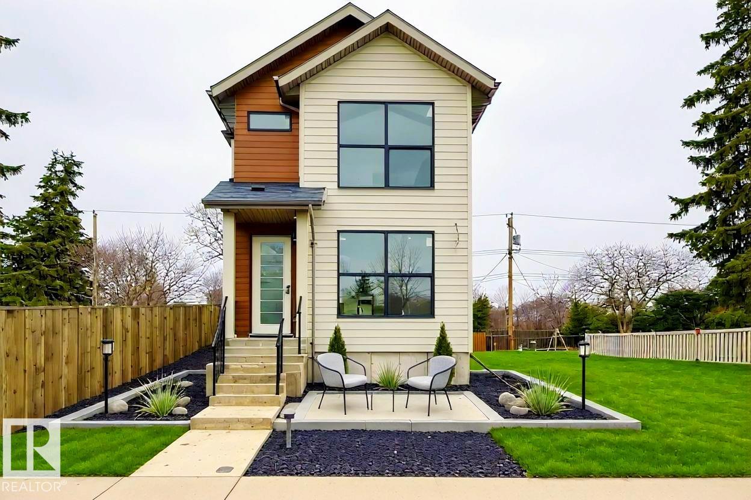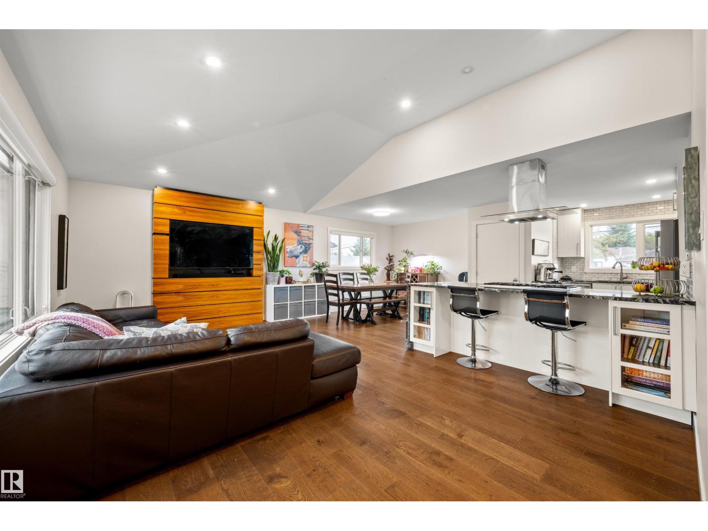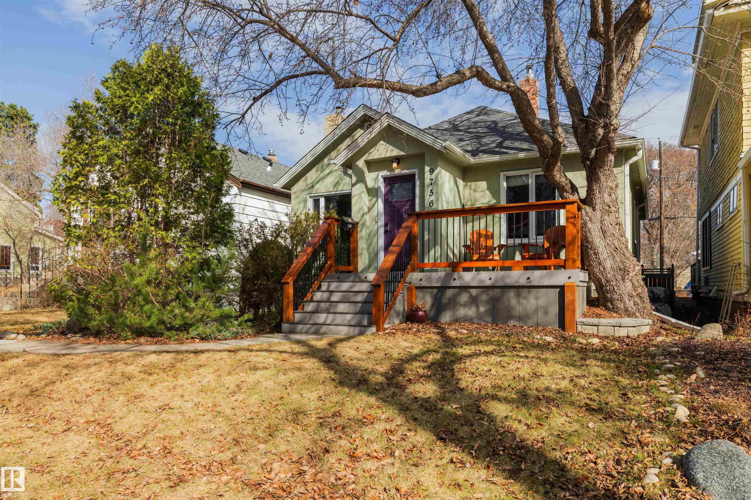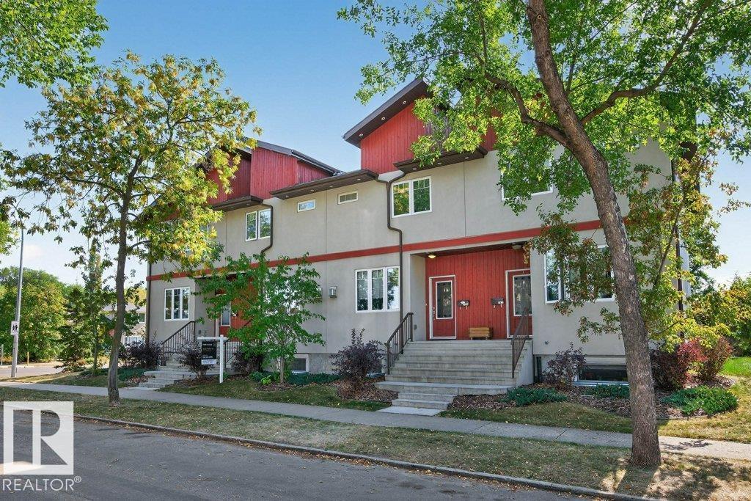- Houseful
- AB
- Edmonton
- Bonnie Doon
- 85 Av Nw Unit 8806
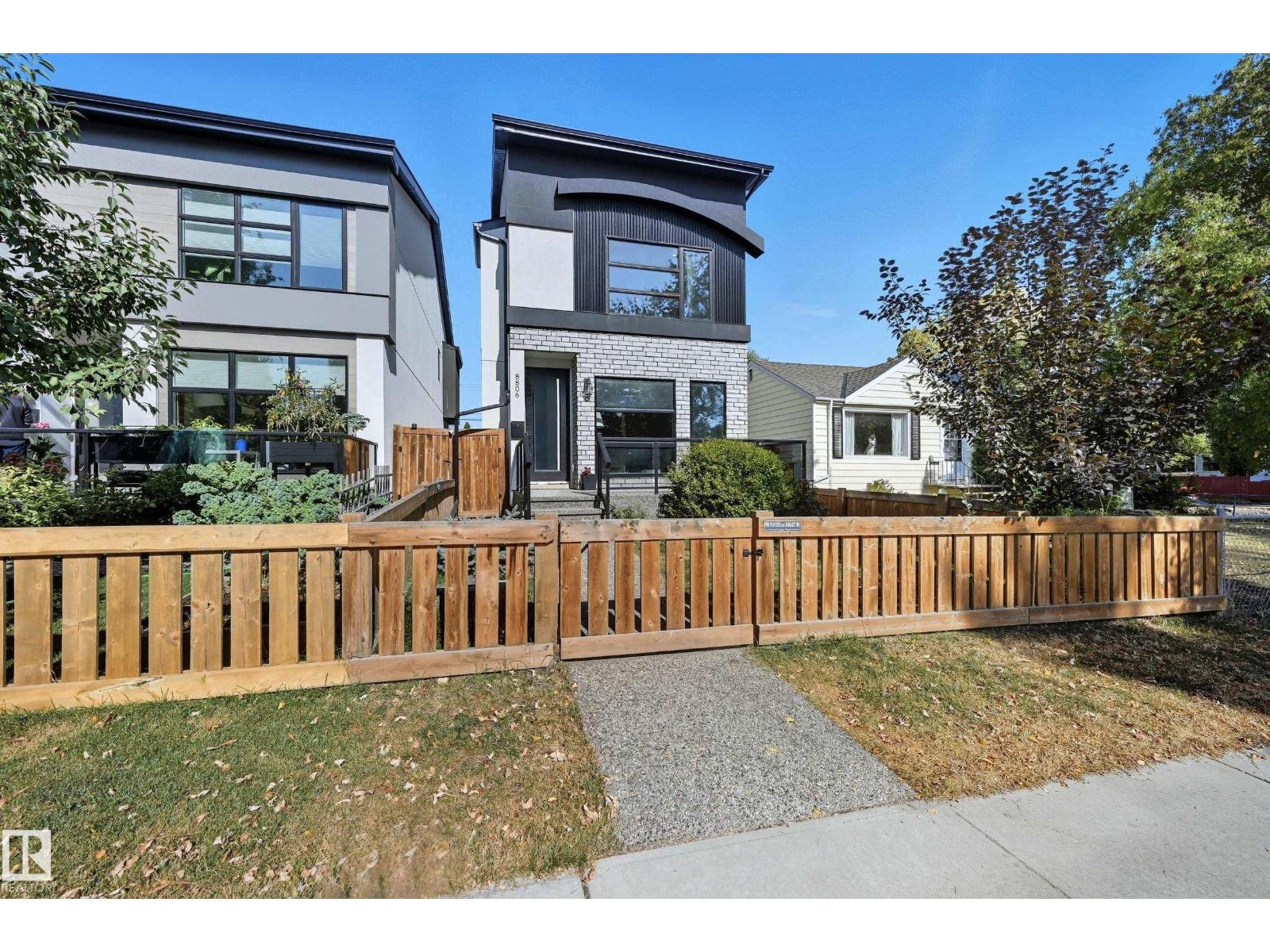
Highlights
Description
- Home value ($/Sqft)$477/Sqft
- Time on Housefulnew 6 hours
- Property typeSingle family
- Neighbourhood
- Median school Score
- Lot size3,259 Sqft
- Year built2019
- Mortgage payment
LUXURIOUS & INCOMPARABLE best describes this beautifully designed 4 bed & 3.5 bathroom home nestled on a picturesque, tree-lined street in highly sought-after Bonnie Doon! Open concept layout offering over 2400 sqft of total living space, this Spire Developments home boats a WEALTH OF DESIGN FEATURES expected in a home of this caliber including A/C, elegant hardwood floors, glass feature wall w/ an open wood tread staircase, LARGE WINDOWS throughout creating a bright & airy atmosphere & a DREAM GOURMET KITCHEN w/ ample cabinetry & high-end stainless steel appliances w/ gas range. Sunlit primary with a spa-like ensuite, two additional bedrooms, laundry room & 4 piece bath complete the upper level. FULLY FINISHED BASEMENT w/ large rec room, wet bar, 4th bedroom, & bath - perfect for entertaining or accommodating guests! DOUBLE CAR GARAGE, triple pane windows, HRV, & more. Steps to restaurants, cafes, Mill Creek Ravine, LRT, w/ quick access to U of A & Downtown. This home blends luxury with community spirit (id:63267)
Home overview
- Cooling Central air conditioning
- Heat type Forced air
- # total stories 2
- Fencing Fence
- Has garage (y/n) Yes
- # full baths 3
- # half baths 1
- # total bathrooms 4.0
- # of above grade bedrooms 4
- Community features Public swimming pool
- Subdivision Bonnie doon
- Lot dimensions 302.8
- Lot size (acres) 0.074820854
- Building size 1824
- Listing # E4459844
- Property sub type Single family residence
- Status Active
- Family room 8.81m X 4.36m
Level: Basement - 4th bedroom 3.63m X 3.38m
Level: Basement - Kitchen 4.82m X 3.75m
Level: Main - Dining room 3.51m X 3.44m
Level: Main - Living room 4.79m X 3.47m
Level: Main - Primary bedroom 5.33m X 3.66m
Level: Upper - 2nd bedroom 3.35m X 2.93m
Level: Upper - Laundry 2.47m X 1.62m
Level: Upper - 3rd bedroom 3.44m X 2.93m
Level: Upper
- Listing source url Https://www.realtor.ca/real-estate/28920841/8806-85-av-nw-edmonton-bonnie-doon
- Listing type identifier Idx

$-2,320
/ Month

