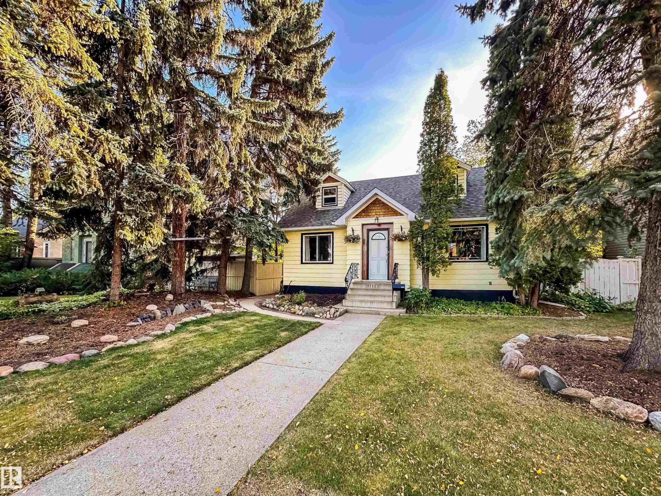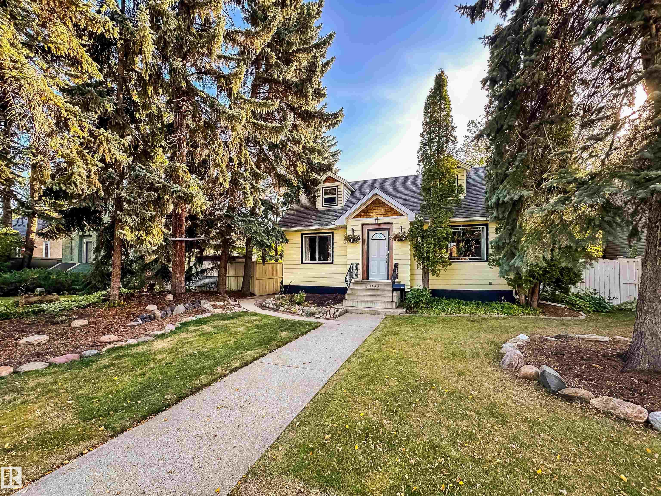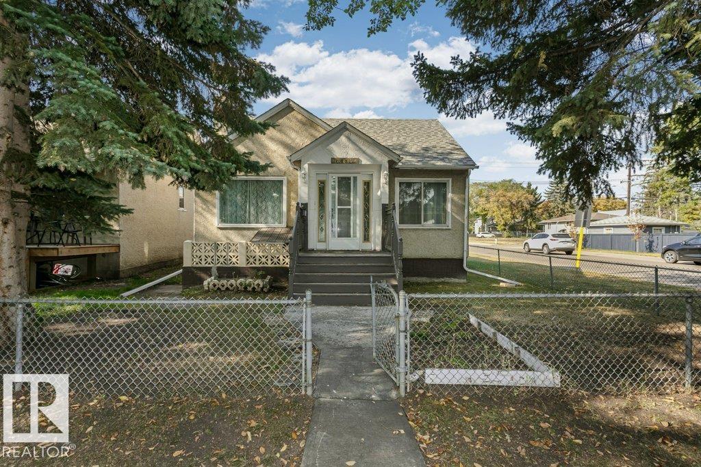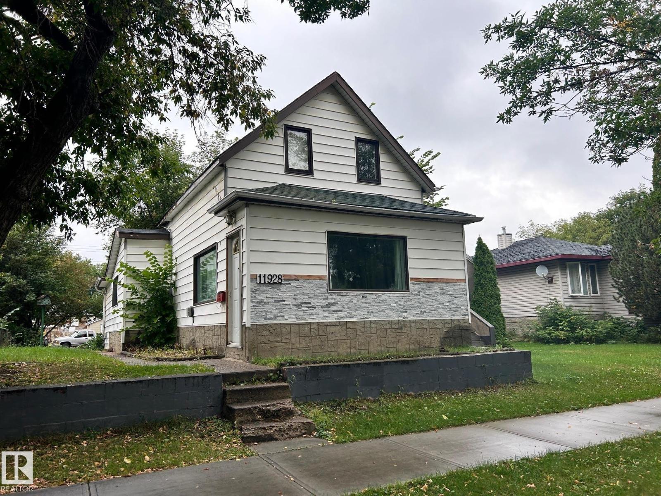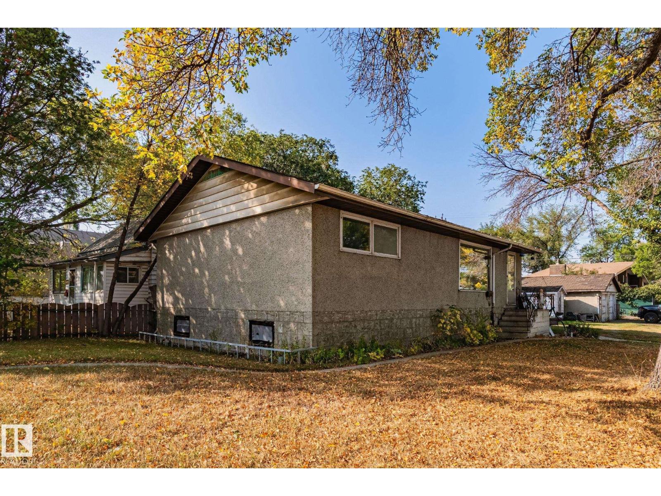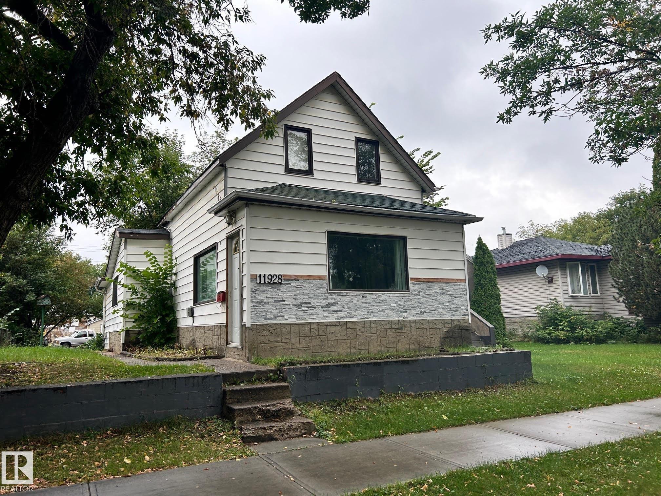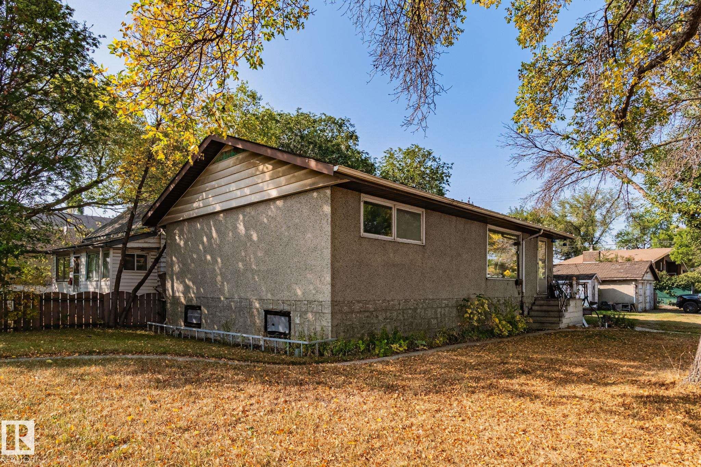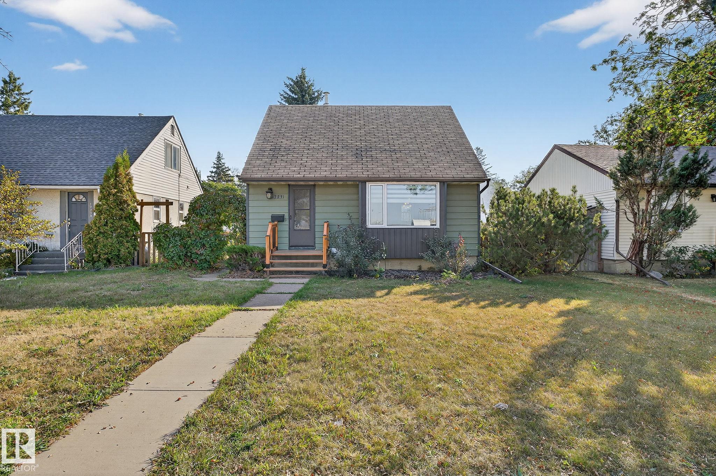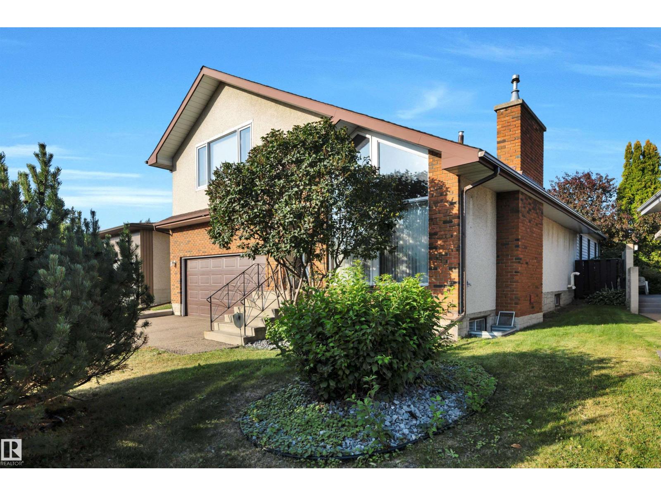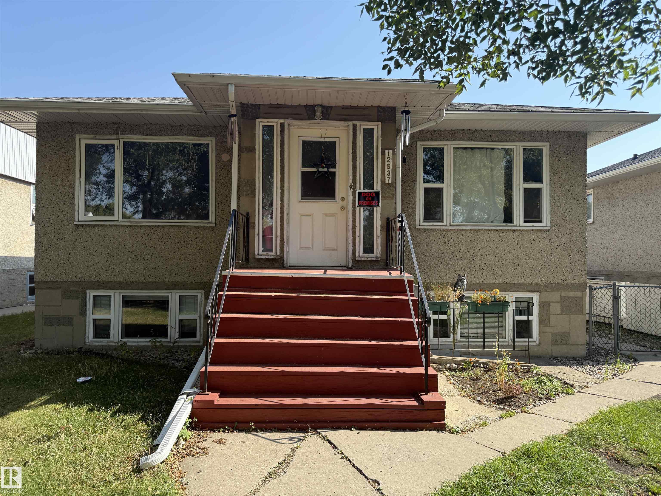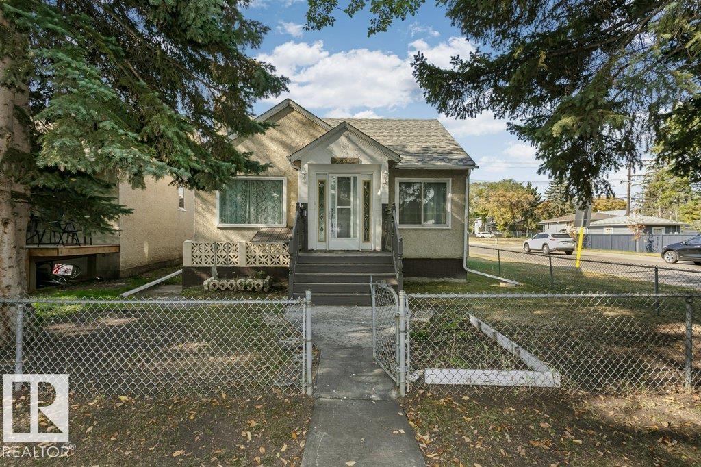
Highlights
Description
- Home value ($/Sqft)$255/Sqft
- Time on Housefulnew 1 hour
- Property typeSingle family
- StyleBungalow
- Neighbourhood
- Median school Score
- Lot size3,967 Sqft
- Year built1947
- Mortgage payment
Fantastic 1st time buyer, large family or redevelopment opportunity Zoned RM h23 Medium Scale Residential, 33x120 CORNER LOT in a prime central location! Just across the street from Parkdale Park & Community Centre, minutes to the River Valley, Commonwealth Stadium, Stadium LRT & Borden Park. This property offers exceptional convenience & potential. The home features 2 bedrooms up(used to be 3), King size master, 4pc bath, spacious living room w/ original hardwood, coved ceilings, dining room w/built-in china cabinet & storage. SEPARATE ENERANCE to basement with 2nd Kitchen, gas line for stove, living room, 2 more bedrooms, 3pc bath & lots of storage. Mature trees surround the property. Large yard offers room for future expansion or outdoor enjoyment. Double garage w/2 workshops inside adds to the appeal. Whether you’re looking to renovate, rent, or rebuild, this is a great chance to invest in a growing, vibrant area close to downtown & major amenities! Shingles 2015, Furnace 2018, basement flooring 2022! (id:63267)
Home overview
- Heat type Forced air
- # total stories 1
- Has garage (y/n) Yes
- # full baths 2
- # total bathrooms 2.0
- # of above grade bedrooms 4
- Subdivision Parkdale (edmonton)
- Lot dimensions 368.51
- Lot size (acres) 0.091057576
- Building size 973
- Listing # E4458786
- Property sub type Single family residence
- Status Active
- 3rd bedroom 3.15m X 3.24m
Level: Basement - 4th bedroom 4.63m X 3.24m
Level: Basement - 2nd kitchen 3.45m X 3.37m
Level: Basement - Kitchen 3.18m X 3.24m
Level: Main - Dining room 3.18m X 2.52m
Level: Main - 2nd bedroom 2.73m X 3.15m
Level: Main - Living room 7.76m X 3.82m
Level: Main - Primary bedroom 4.46m X 3.58m
Level: Main
- Listing source url Https://www.realtor.ca/real-estate/28892340/11248-85-st-nw-edmonton-parkdale-edmonton
- Listing type identifier Idx

$-661
/ Month

