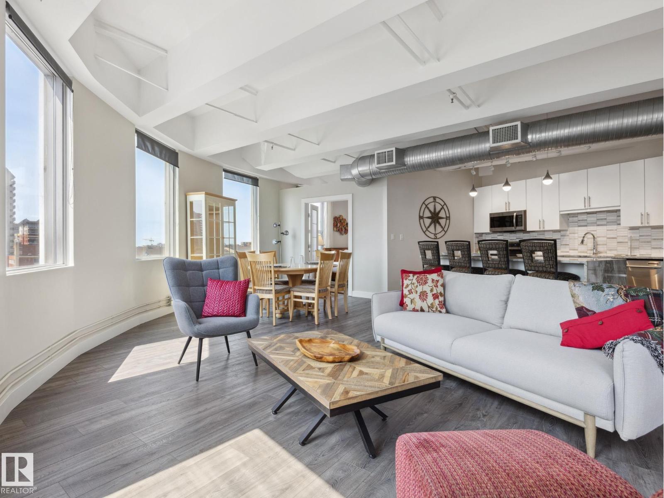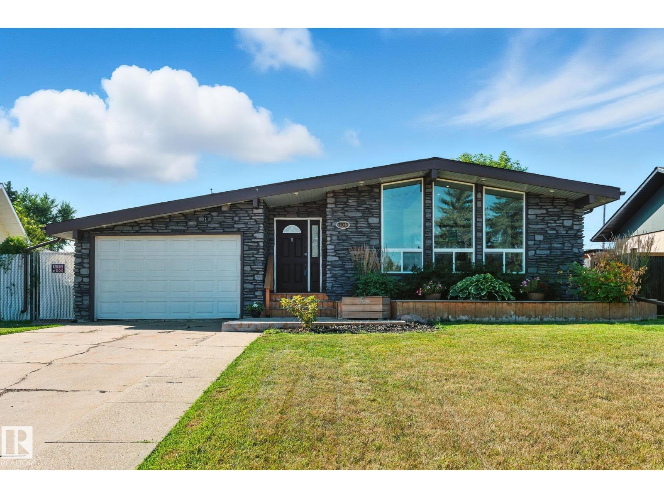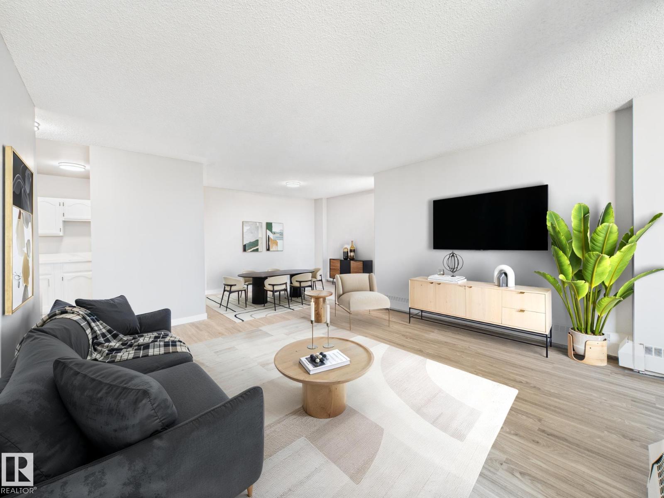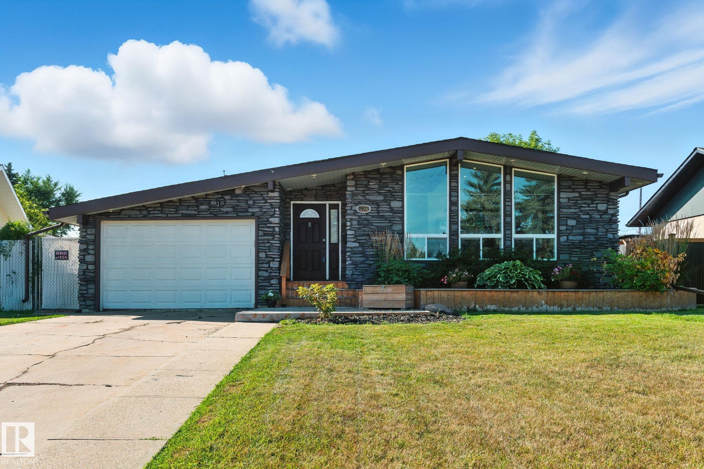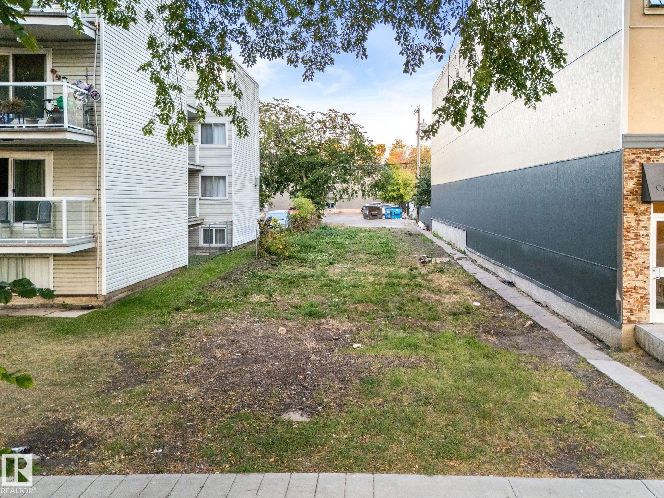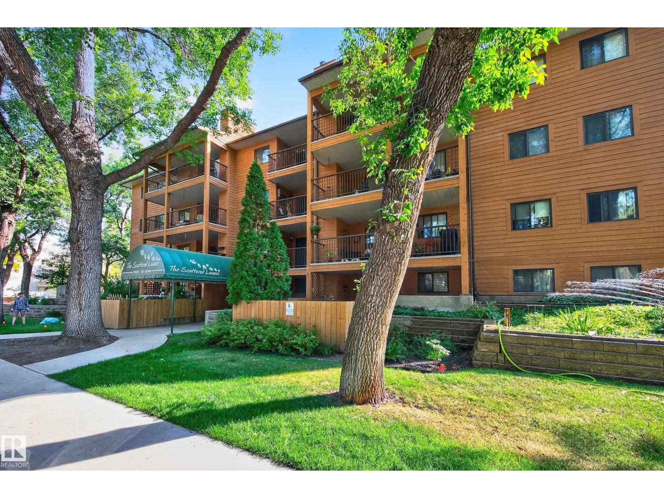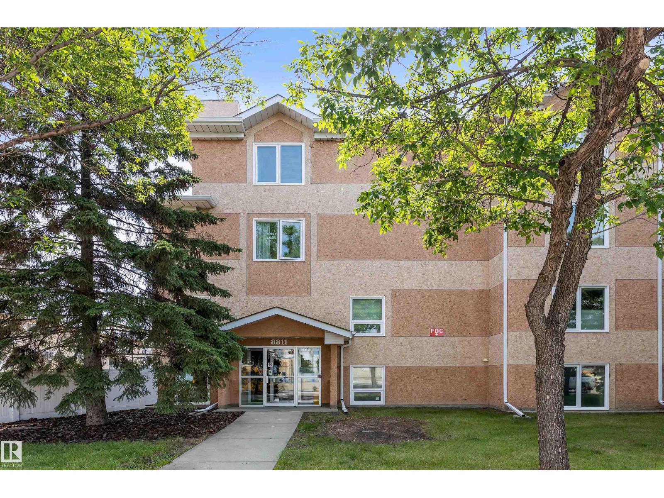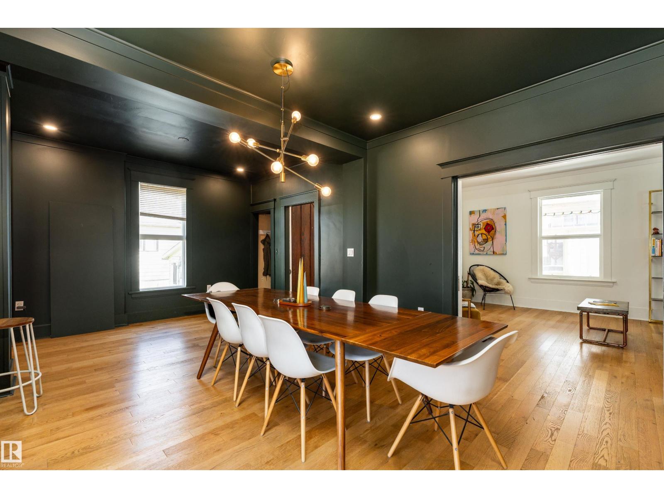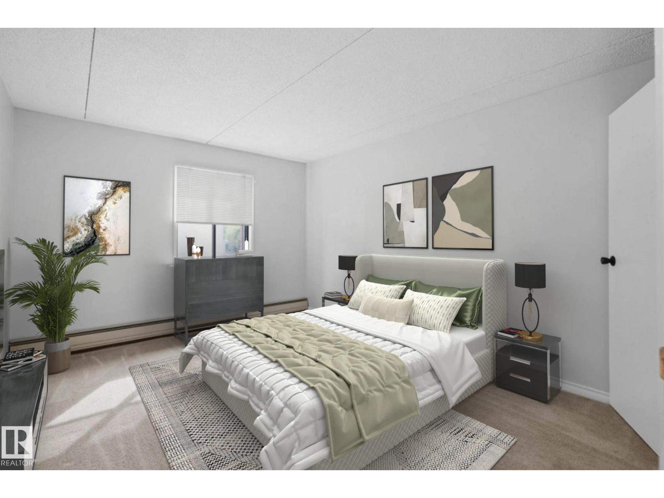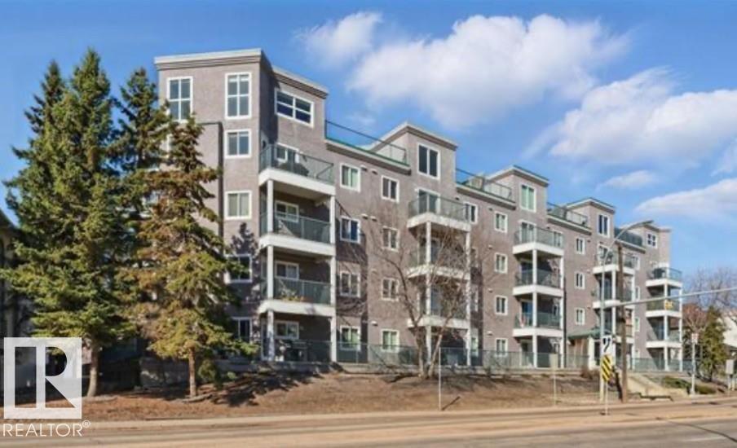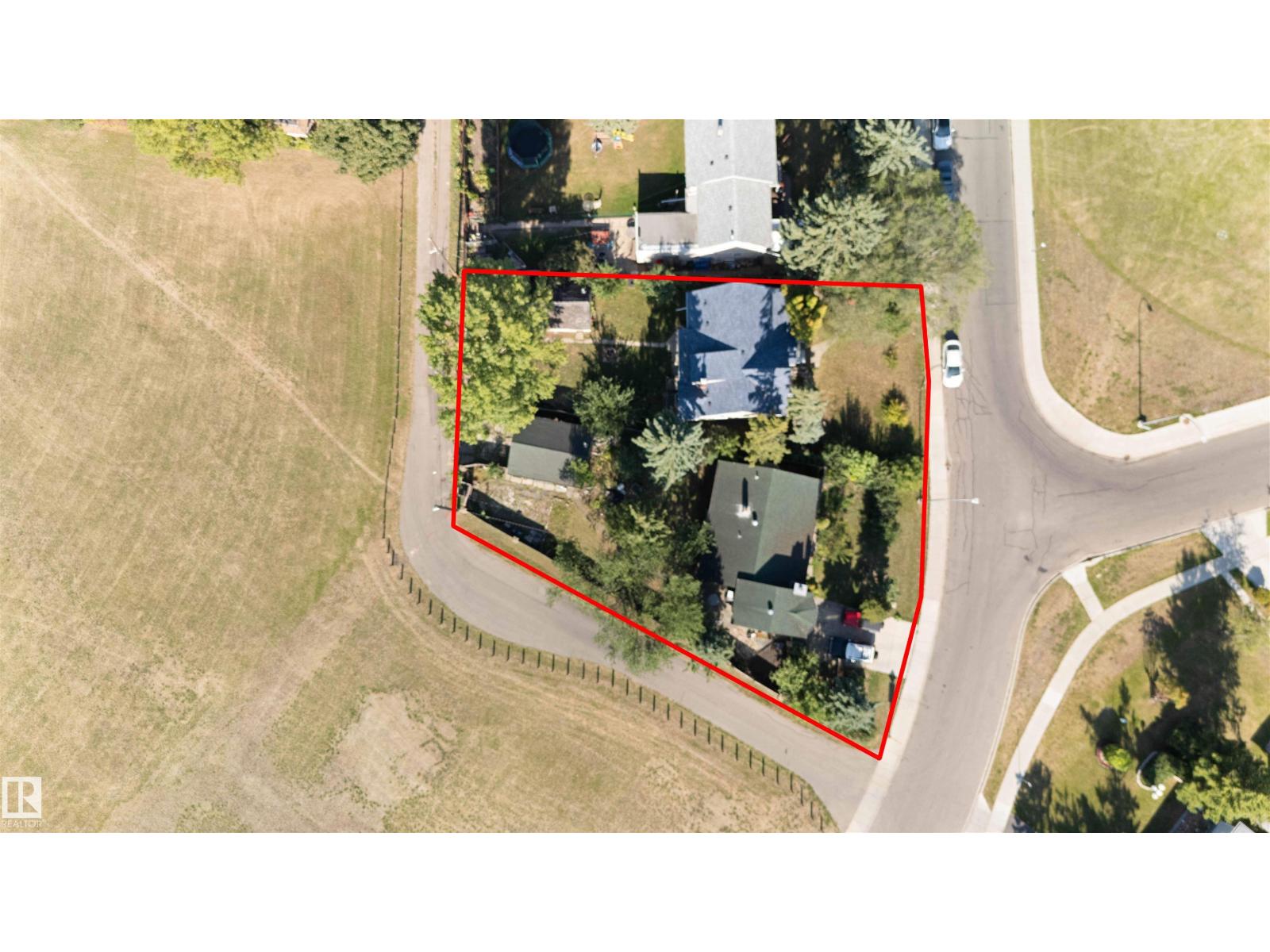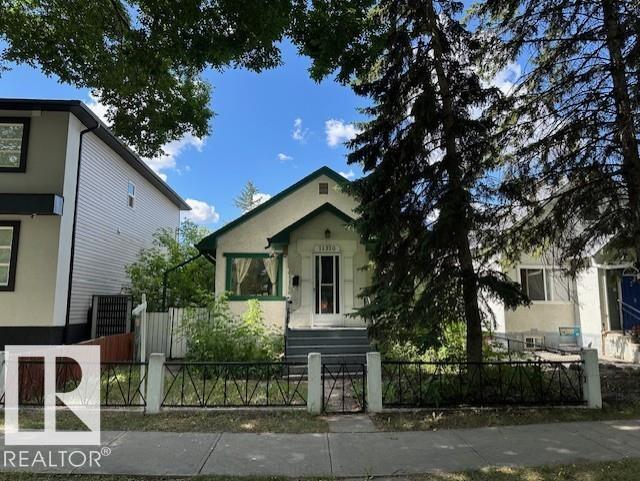
Highlights
This home is
0%
Time on Houseful
30 Days
School rated
5.8/10
Edmonton
10.35%
Description
- Home value ($/Sqft)$221/Sqft
- Time on Houseful30 days
- Property typeResidential
- StyleBungalow
- Neighbourhood
- Median school Score
- Lot size3,969 Sqft
- Year built1910
- Mortgage payment
*** 33’ x 120’ lot zoned RA7 ***Prime location to build and invest in the mature area location! Across the street from Sheila Bowker Park & Parkdale Cromdale Community league! Investor Alert or First time buyer!! Cozy 900 sq/ft bungalow with detached single garage in the mature down town city neighborhood, minutes to the heart of Edmonton! Situated on a 33’ x 120’ lot zoned RA7. This is a GREAT rental or live and re-development later property. 2 bedrooms, 1 bathroom, laminate flooring, full basement great for storage. Build a new single family and duplex housing or possibly four units. CLOSE TO ALL AMENITIES, SCHOOLS, MAJOR BUS ROUTES, LRT LINE, GROCERY STORES & RESTAURANTS, MEDICAL SERVICES. BRING OFFERS! MUST SELL!
Terry N Taschuk
of MaxWell Polaris,
MLS®#E4451373 updated 4 weeks ago.
Houseful checked MLS® for data 4 weeks ago.
Home overview
Amenities / Utilities
- Heat type Forced air-1, natural gas
Exterior
- Foundation Concrete perimeter
- Roof Asphalt shingles
- Exterior features Back lane, fenced, flat site, landscaped, park/reserve, paved lane, picnic area, playground nearby, private setting, public transportation, schools, shopping nearby
- # parking spaces 3
- Has garage (y/n) Yes
- Parking desc Single garage detached
Interior
- # full baths 1
- # total bathrooms 1.0
- # of above grade bedrooms 2
- Flooring Carpet, laminate flooring
- Appliances Dryer, hood fan, refrigerator, stove-electric, washer, window coverings
Location
- Community features Deck, hot water natural gas
- Area Edmonton
- Zoning description Zone 05
- Directions E011648
Lot/ Land Details
- Lot desc Rectangular
Overview
- Lot size (acres) 368.74
- Basement information Full, unfinished
- Building size 883
- Mls® # E4451373
- Property sub type Single family residence
- Status Active
Rooms Information
metric
- Kitchen room 11.3m X 11.7m
- Master room 9.7m X 10.3m
- Bedroom 2 9.5m X 11.2m
- Living room 11.2m X 11.4m
Level: Main - Dining room 11.1m X 10.3m
Level: Main
SOA_HOUSEKEEPING_ATTRS
- Listing type identifier Idx

Lock your rate with RBC pre-approval
Mortgage rate is for illustrative purposes only. Please check RBC.com/mortgages for the current mortgage rates
$-520
/ Month25 Years fixed, 20% down payment, % interest
$
$
$
%
$
%

Schedule a viewing
No obligation or purchase necessary, cancel at any time
Nearby Homes
Real estate & homes for sale nearby

