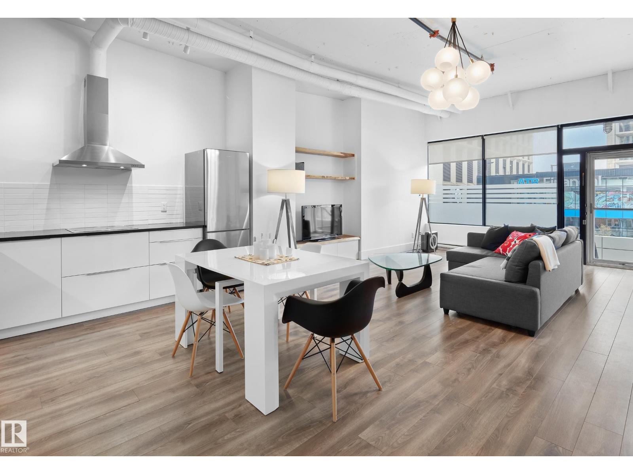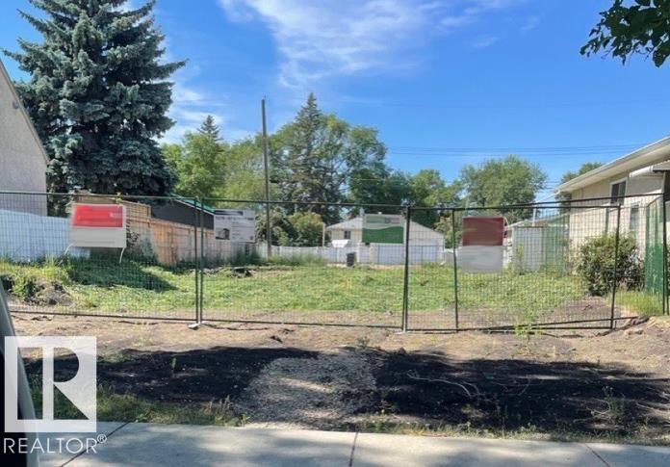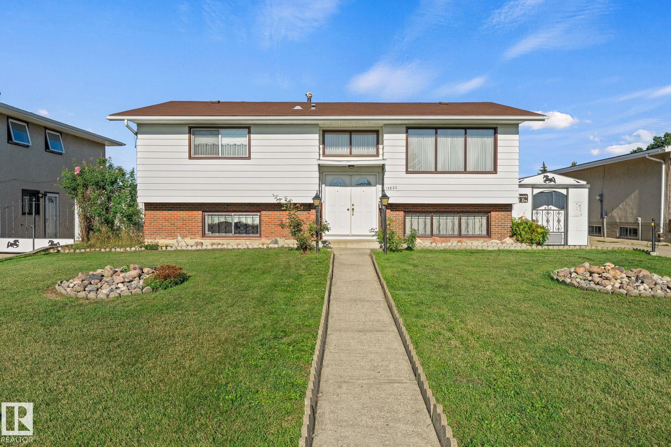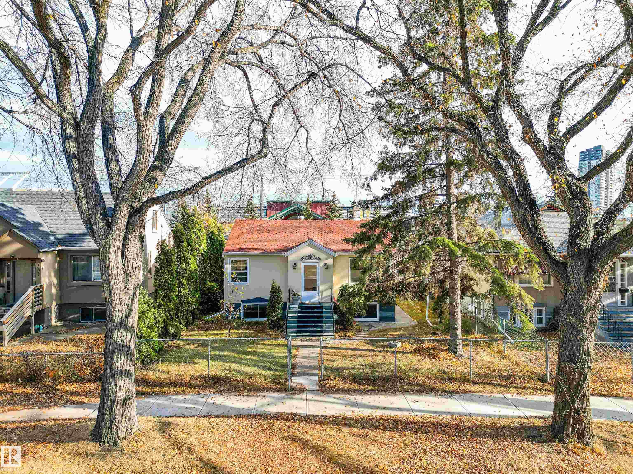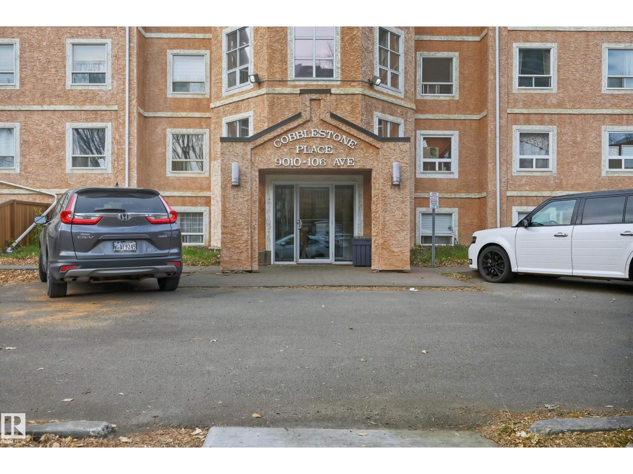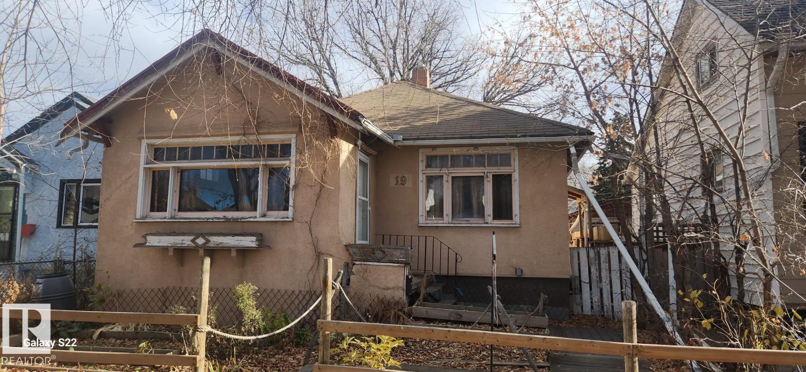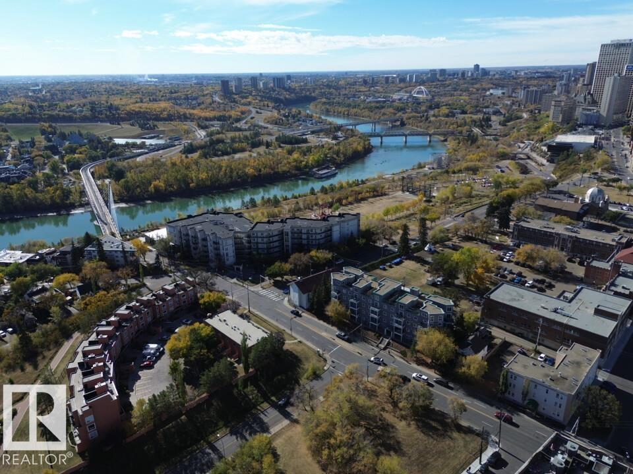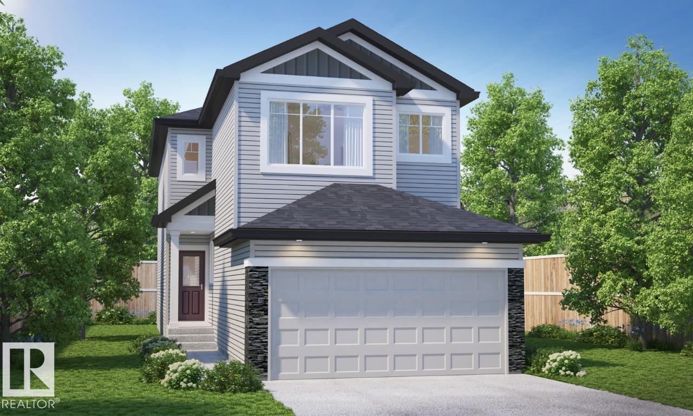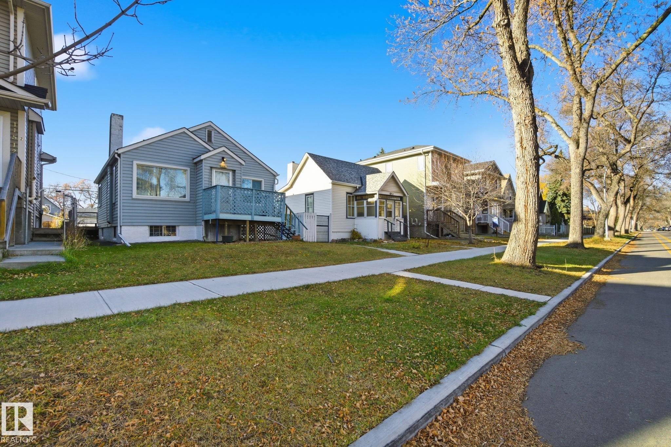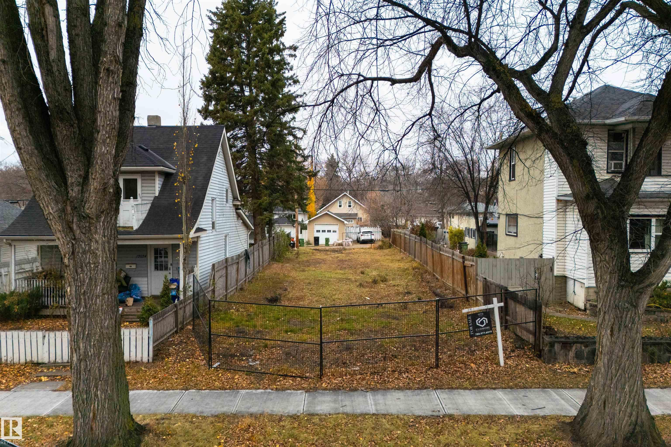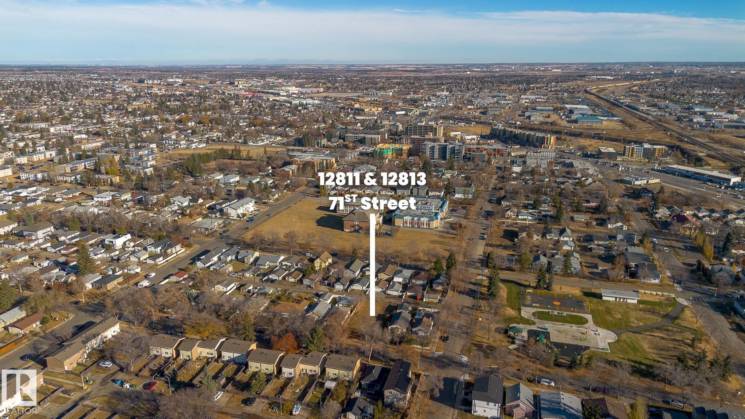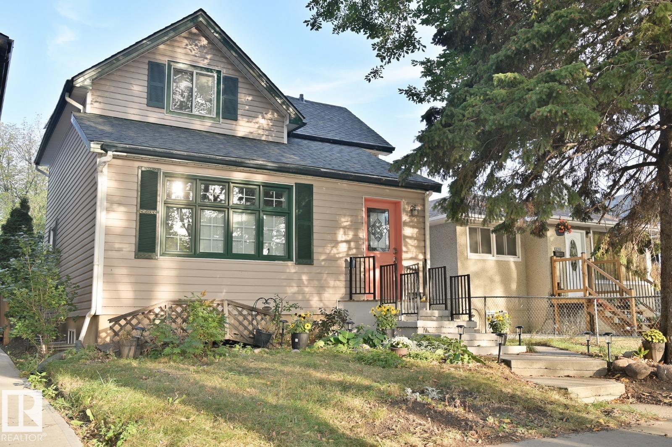
Highlights
Description
- Home value ($/Sqft)$336/Sqft
- Time on Houseful45 days
- Property typeSingle family
- Neighbourhood
- Median school Score
- Lot size3,960 Sqft
- Year built1929
- Mortgage payment
This Parkdale charmer fuses historic soul with modern polish in one of Edmonton’s most walkable, up-and-coming neighbourhoods. Steps away from the Commonweath Stadium, Community Rec Centre & Stadium LRT, the North Saskatchewan River Valley, and minutes from Downtown, the Royal Alex, Kingsway Mall, and an array of eateries & shops. Two storeys of character: upstairs there are 2 bedrooms plus a 5-piece bath with jetted tub and tons of natural light. Main floor has a 3rd bedroom, bright & spacious living room, large 3-piece bath, and a kitchen built for gathering, with exposed open-beam ceilings and refinished gorgeous hardwood floors in the living room and main-floor bedroom. An added separate entrance takes you to the unfinished basement which features full ceiling height, lots of windows, and is roughed in for both kitchen & bath, ideal to build out a full 2-bedroom suite. This is your chance to live bold, breathe art, bike paths, green space, and culture—all while feeling rooted in the real Edmonton. (id:63267)
Home overview
- Heat type Forced air
- # total stories 2
- Fencing Fence
- Has garage (y/n) Yes
- # full baths 2
- # total bathrooms 2.0
- # of above grade bedrooms 3
- Subdivision Parkdale (edmonton)
- Lot dimensions 367.88
- Lot size (acres) 0.090901904
- Building size 1338
- Listing # E4458345
- Property sub type Single family residence
- Status Active
- 3rd bedroom 2.61m X 3.47m
Level: Main - Kitchen 2.97m X 4.02m
Level: Main - Living room 3.73m X 5.1m
Level: Main - Dining room 1.95m X 2.67m
Level: Main - 2nd bedroom 3.99m X 2.95m
Level: Upper - Primary bedroom 3.99m X 3.46m
Level: Upper
- Listing source url Https://www.realtor.ca/real-estate/28882235/11415-85-st-nw-edmonton-parkdale-edmonton
- Listing type identifier Idx

$-1,200
/ Month

