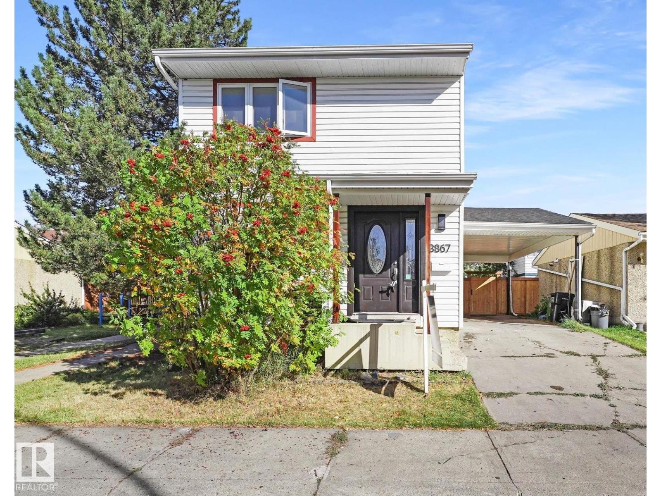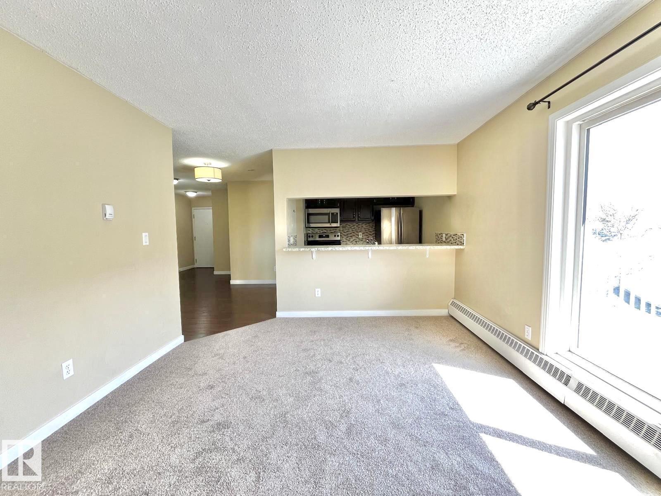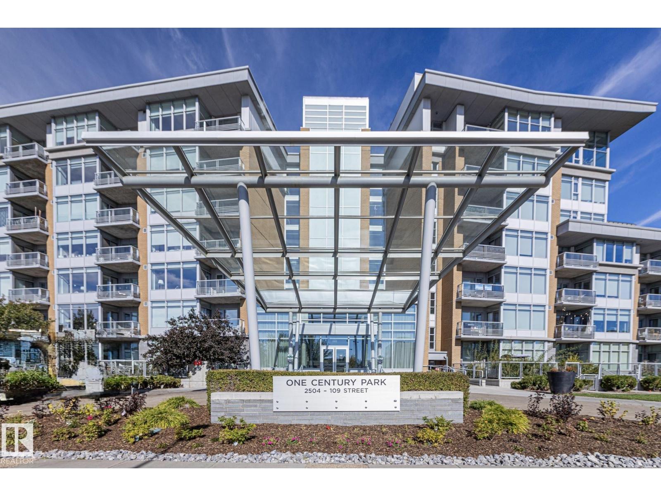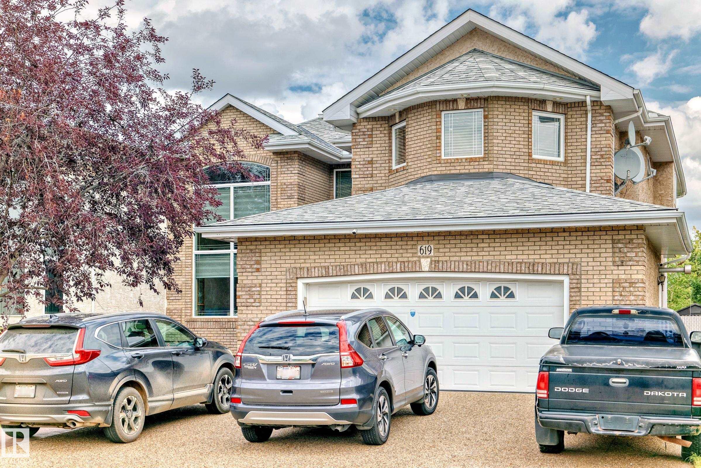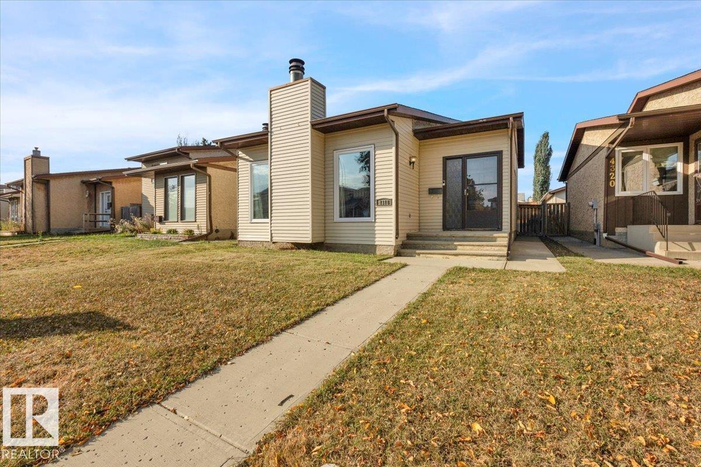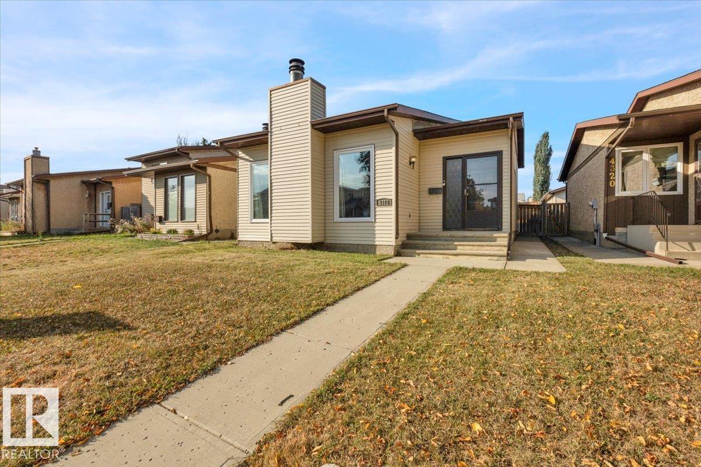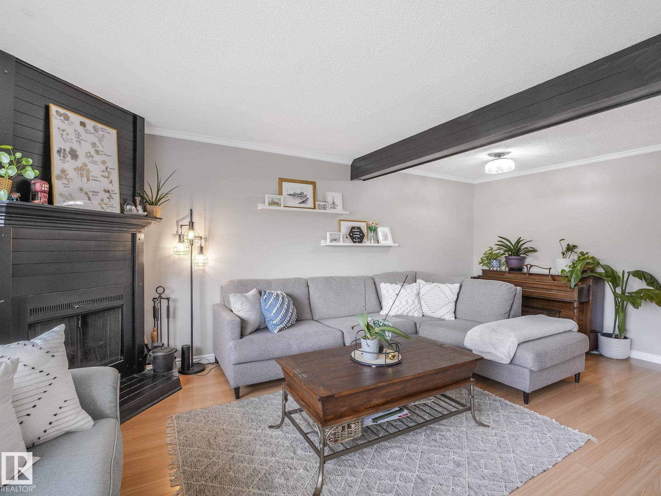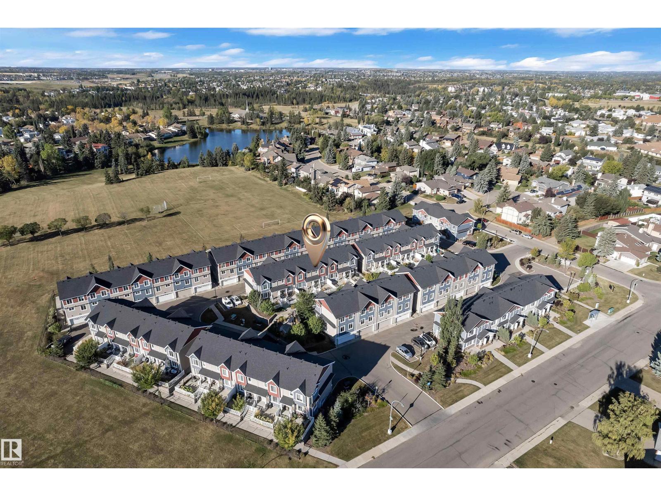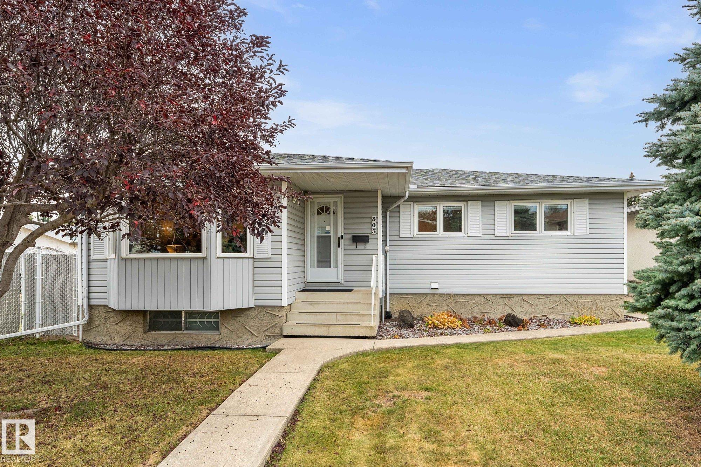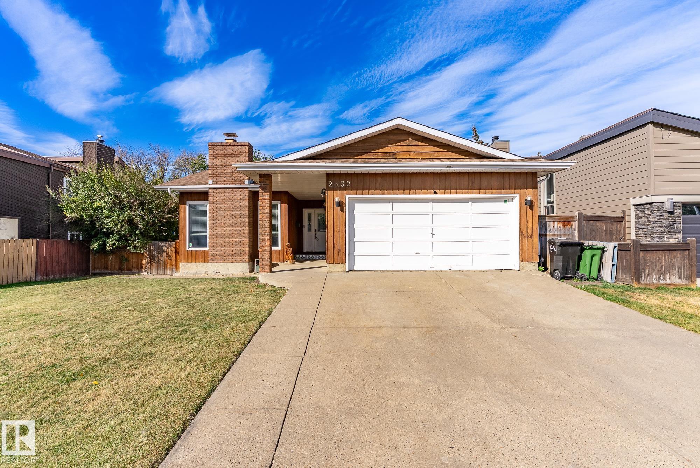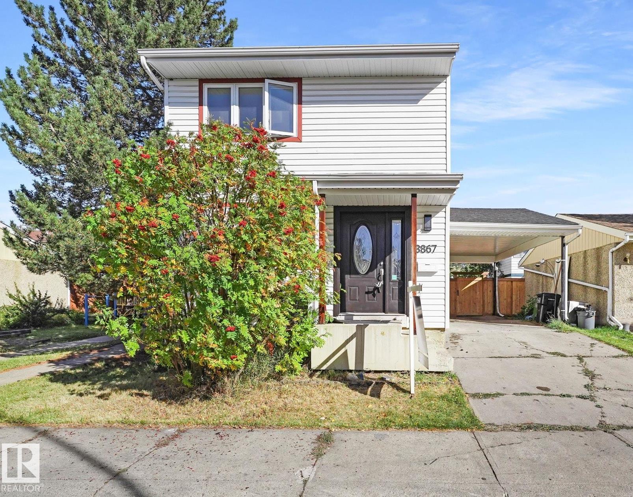
Highlights
Description
- Home value ($/Sqft)$346/Sqft
- Time on Housefulnew 2 hours
- Property typeResidential
- Style2 storey
- Neighbourhood
- Median school Score
- Lot size2,419 Sqft
- Year built1976
- Mortgage payment
TURN-KEY SINGLE FAMILY HOME! NOT CONDO, no condo fees. Welcome to this beautifully updated property in a PRIME LOCATION close to parks, schools, transit, and Mill Woods Town Centre, with quick access to the WHITEMUD. Recently renovated top-to-bottom, this home features BRAND NEW SHINGLES, fresh PAINT, updated FLOORING, modern VANITIES, TILE, LIGHTING, and a brand new FIREPLACE in the living room for added warmth and style. The kitchen and dining areas are bright and functional, while added lighting throughout enhances the fresh, modern feel. Upstairs offers comfortable bedrooms and updated bathrooms ready for move-in. Enjoy CENTRAL A/C and a LARGE FULLY FENCED BACKYARD perfect for kids, pets, and entertaining. Nestled on a quiet street with LOCAL TRAFFIC ONLY, this home is an ideal choice for first-time buyers, young families, or anyone seeking an AFFORDABLE, TURN-KEY home with space to grow. A rare opportunity to own a stylish, move-in ready home in a family-friendly neighbourhood!
Home overview
- Heat type Forced air-1, natural gas
- Foundation Concrete perimeter
- Roof Asphalt shingles
- Exterior features Cul-de-sac, fenced, park/reserve, playground nearby, public transportation, schools, shopping nearby
- # parking spaces 2
- Parking desc Single carport
- # full baths 1
- # half baths 1
- # total bathrooms 2.0
- # of above grade bedrooms 3
- Flooring Ceramic tile, vinyl plank
- Appliances Air conditioning-central, dishwasher-built-in, dryer, microwave hood fan, refrigerator, stove-electric, washer
- Has fireplace (y/n) Yes
- Community features On street parking
- Area Edmonton
- Zoning description Zone 29
- Lot desc Rectangular
- Lot size (acres) 224.71
- Basement information Full, unfinished
- Building size 1012
- Mls® # E4459858
- Property sub type Single family residence
- Status Active
- Bedroom 2 10.3m X 13.7m
- Master room 17.3m X 10m
- Bedroom 3 8.9m X 11.4m
- Kitchen room 7.1m X 8.8m
- Living room 17.3m X 11.4m
Level: Main - Dining room 10.4m X 8.8m
Level: Main
- Listing type identifier Idx

$-933
/ Month

