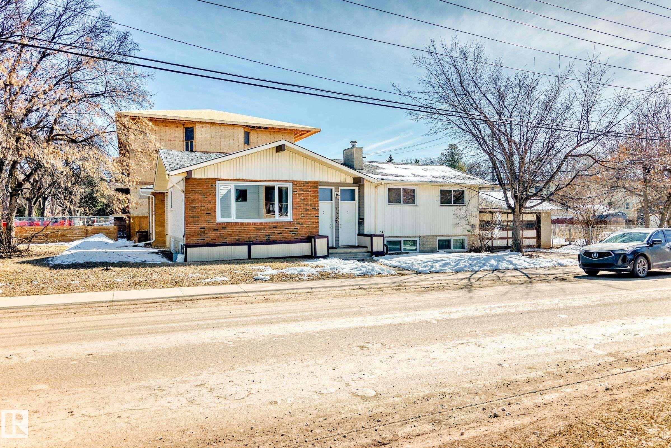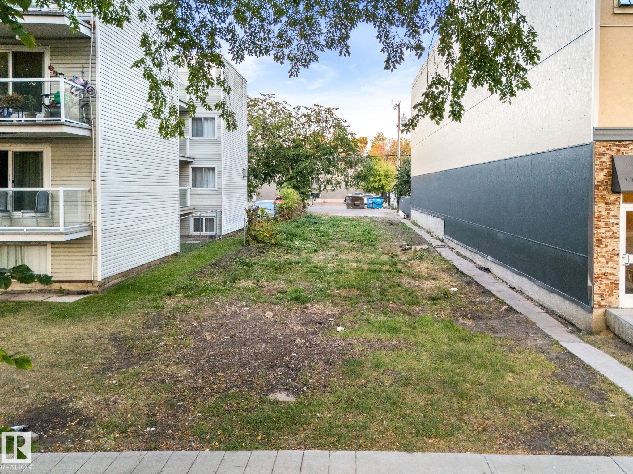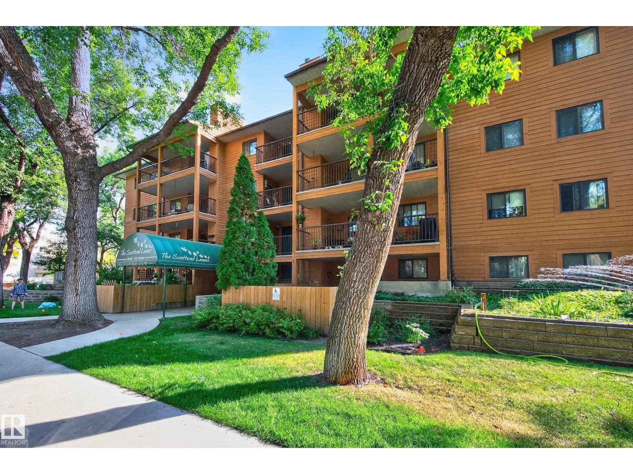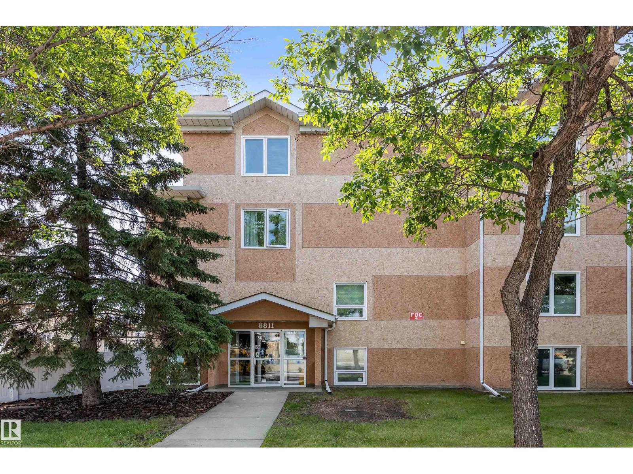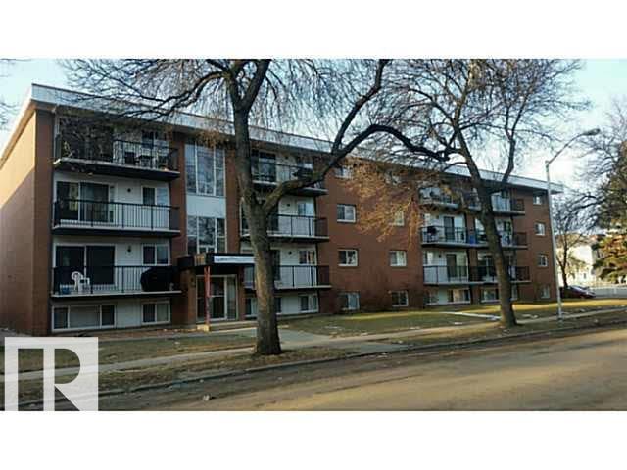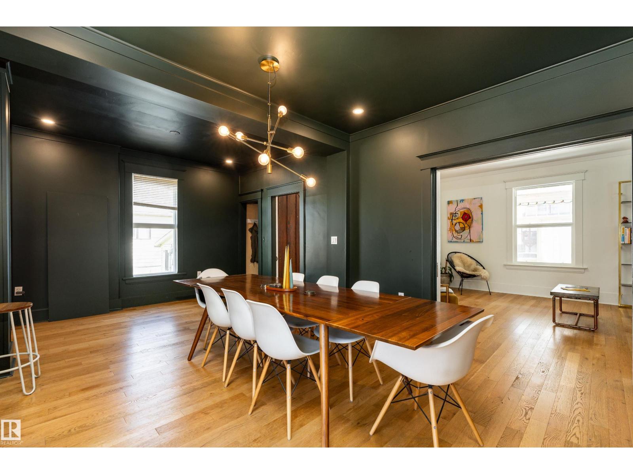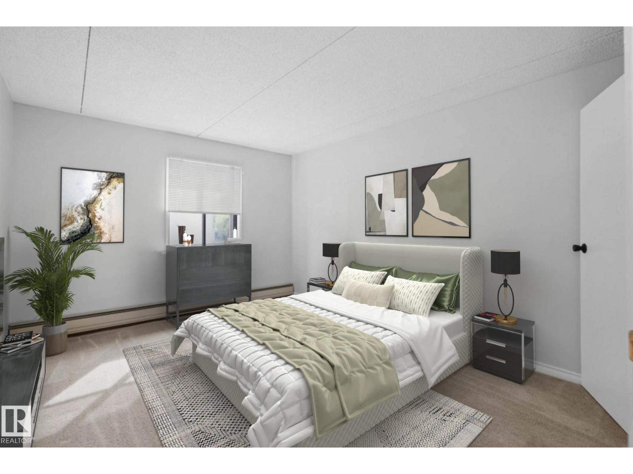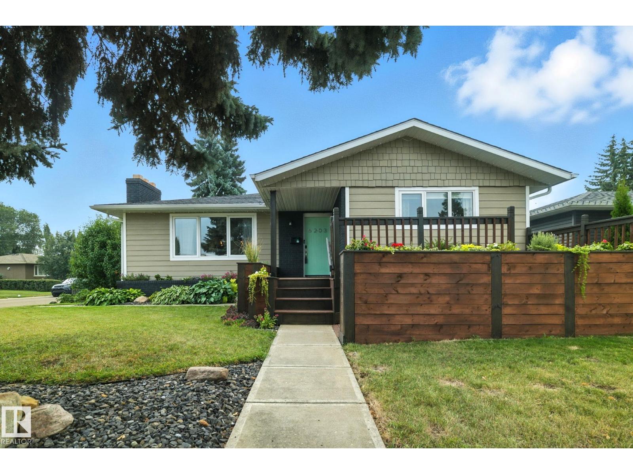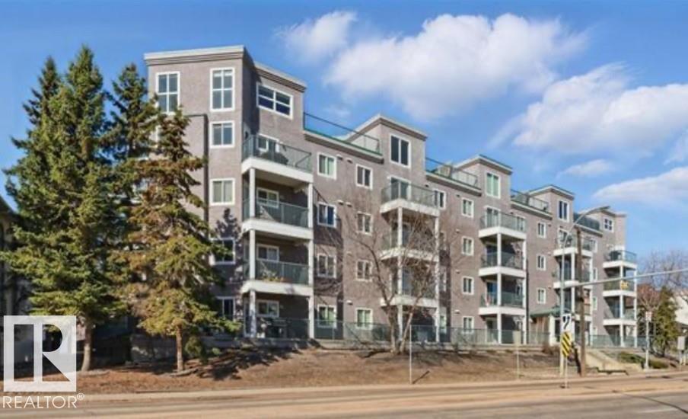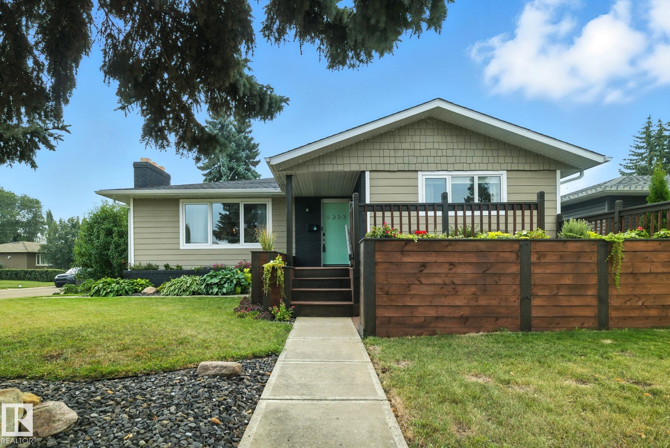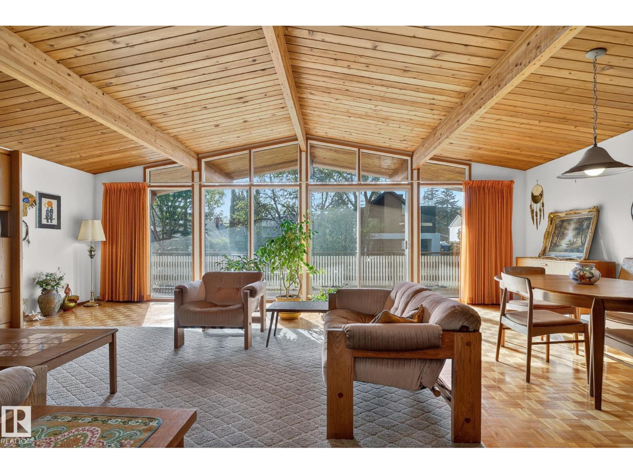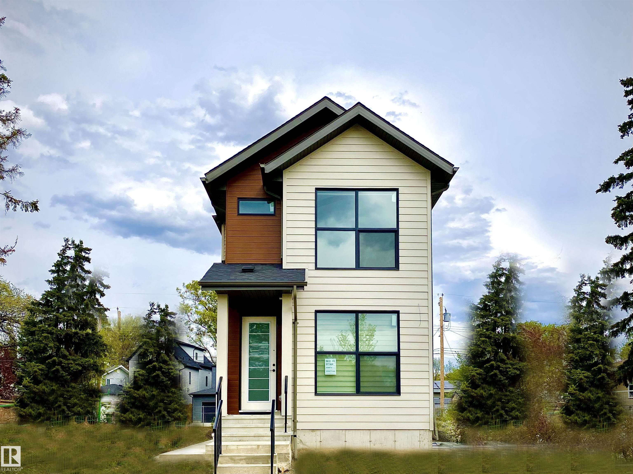
Highlights
Description
- Home value ($/Sqft)$402/Sqft
- Time on Houseful16 days
- Property typeResidential
- Style2 storey
- Neighbourhood
- Median school Score
- Lot size3,239 Sqft
- Year built2024
- Mortgage payment
Stunning new infill with views of the Edmonton River Valley & Downtown, close to schools, parks & the LRT. This 2-storey style home boasts over 1812 sq.ft., with an open & bright plan, thoughtful selection and exquisite finishing. The spacious kitchen has a large island, 2-tone cabinetry, quartz counters & s/s appliances. The living and dining areas have designer lighting, fireplace, 9' ceilings & wide-plank engineered hardwood. As you proceed upstairs with the modern oak handrail to guide you, a primary suite awaits with vaulted ceilings, gorgeous views, walk-in closet & 5-piece ensuite with freestanding tub + separate shower. There are two more spacious bedrooms on this level, plus a full 4-piece bath and large laundry room. Complete the package with: full landscaping; triple pane windows; tankless hot water; Hardie plank; HRV; separate entrance to basement; deck; & a double detached garage. Close to schools, shopping, transportation & walking distance to great Edmonton festivals & river valley trails.
Home overview
- Heat type Forced air-1, natural gas
- Foundation Concrete perimeter
- Roof Asphalt shingles
- Exterior features Flat site, park/reserve, paved lane, playground nearby, public transportation, river valley view, schools, shopping nearby, ski hill nearby, view downtown
- # parking spaces 3
- Has garage (y/n) Yes
- Parking desc Double garage detached, insulated
- # full baths 2
- # half baths 1
- # total bathrooms 3.0
- # of above grade bedrooms 3
- Flooring Carpet, ceramic tile, engineered wood
- Appliances Dishwasher-built-in, dryer, hood fan, oven-microwave, refrigerator, stove-gas, washer
- Has fireplace (y/n) Yes
- Interior features Ensuite bathroom
- Community features On street parking, ceiling 10 ft., ceiling 9 ft., closet organizers, deck, no animal home, no smoking home, vaulted ceiling, vinyl windows, infill property, hrv system, natural gas bbq hookup, natural gas stove hookup, 9 ft. basement ceiling
- Area Edmonton
- Zoning description Zone 18
- Lot desc Rectangular
- Lot size (acres) 300.89
- Basement information Full, unfinished
- Building size 1813
- Mls® # E4453889
- Property sub type Single family residence
- Status Active
- Virtual tour
- Bedroom 3 10.5m X 9.5m
- Master room 14.1m X 10.8m
- Bedroom 2 12.1m X 9.2m
- Other room 2 8.2m X 5.6m
- Other room 1 10.5m X 4.9m
- Kitchen room 15.7m X 11.5m
- Dining room 11.8m X 10.8m
Level: Main - Living room 21.3m X 10.5m
Level: Main
- Listing type identifier Idx

$-1,944
/ Month

