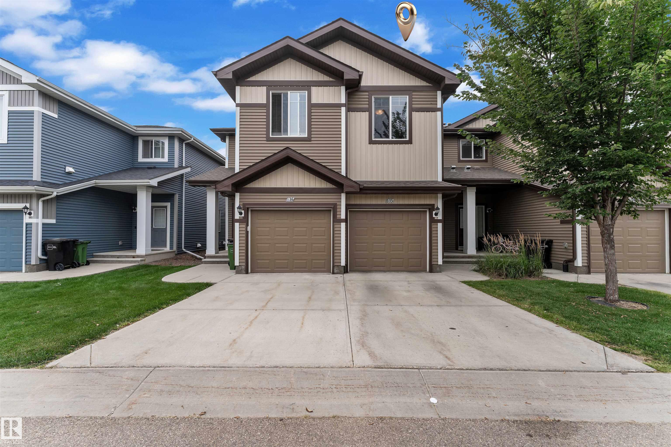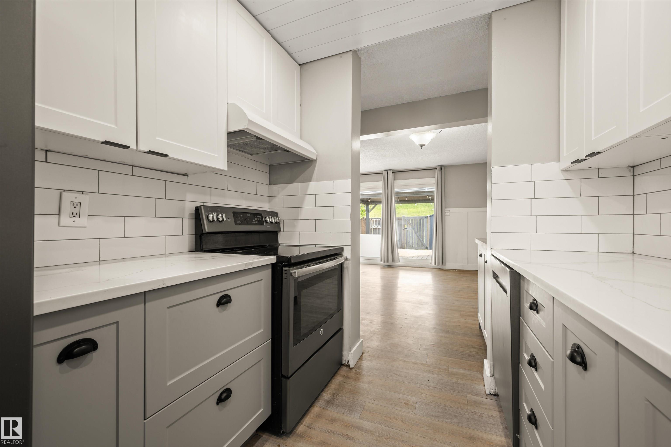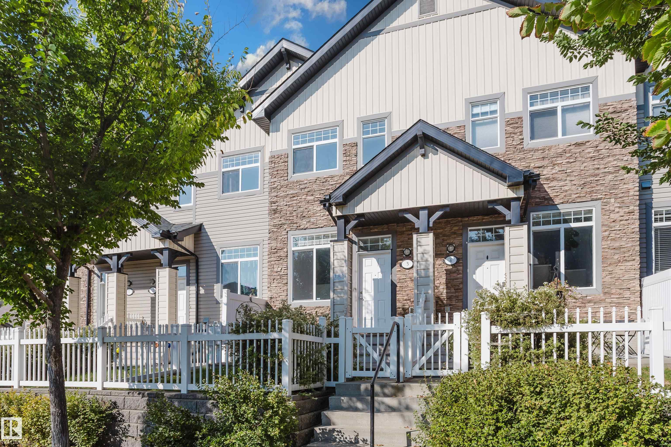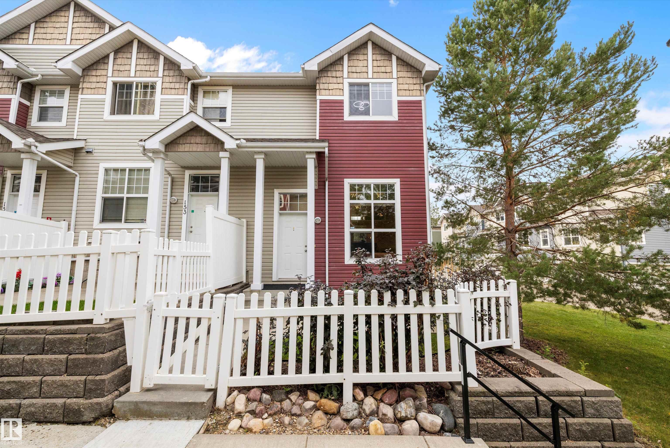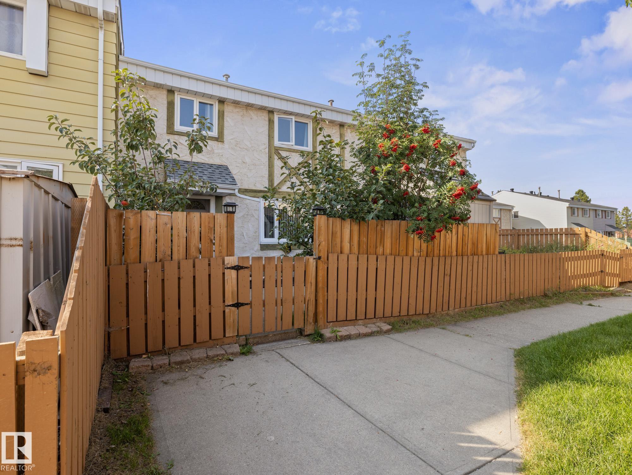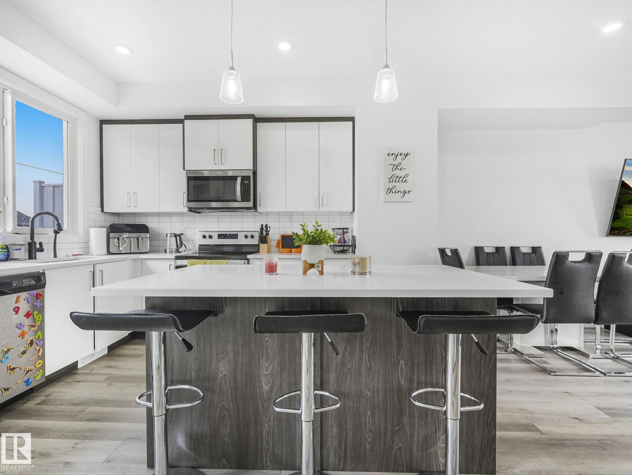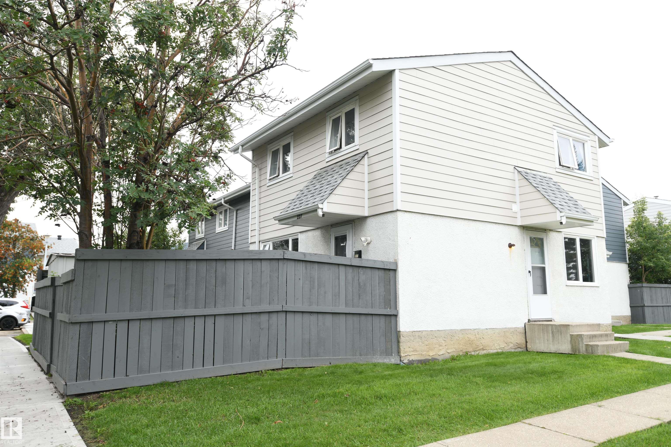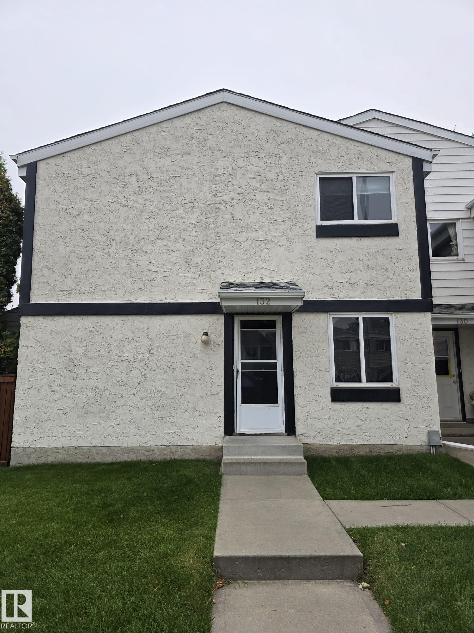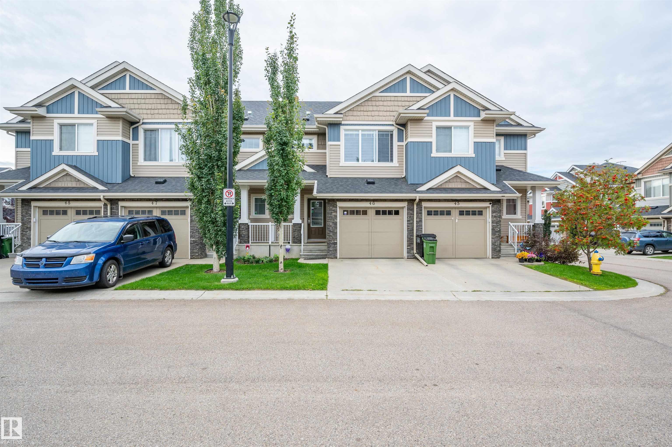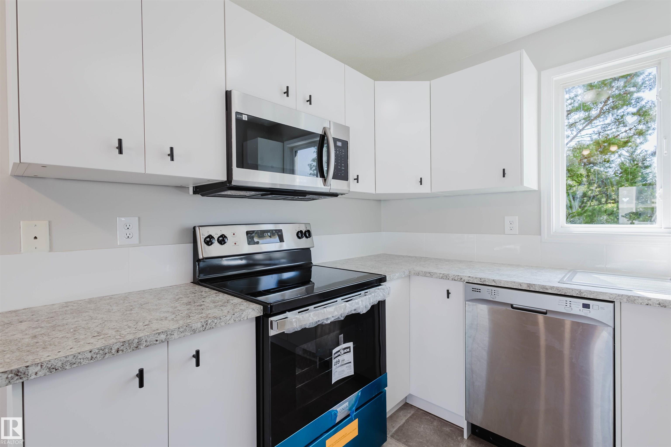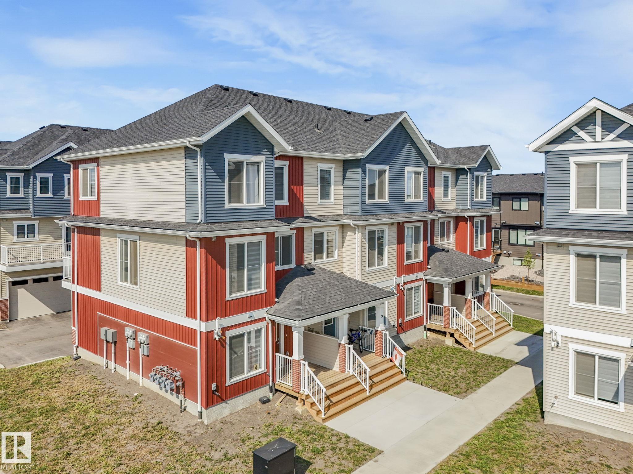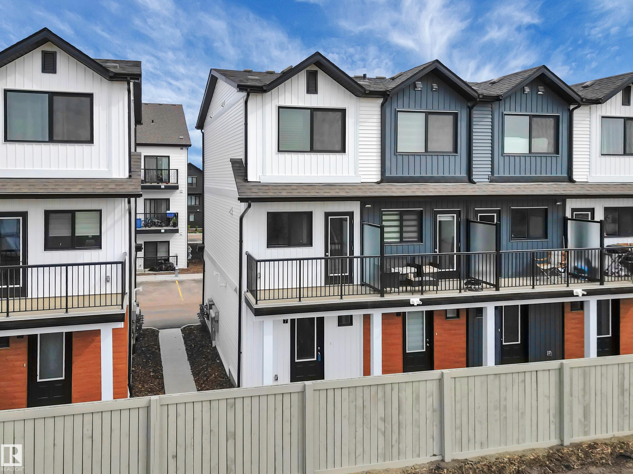
850 Secord Boulevard Northwest #37
For Sale
50 Days
$315,000
2 beds
2 baths
885 Sqft
850 Secord Boulevard Northwest #37
For Sale
50 Days
$315,000
2 beds
2 baths
885 Sqft
Highlights
This home is
0%
Time on Houseful
50 Days
School rated
6.7/10
Edmonton
10.35%
Description
- Home value ($/Sqft)$356/Sqft
- Time on Houseful50 days
- Property typeResidential
- Style3 storey
- Neighbourhood
- Median school Score
- Year built2022
- Mortgage payment
Perfect Investment property! Currently rented with tenant lease till June 2026. Would also make an excellent future primary residence. Add this trendy West Secord end unit town house to your list! Offering almost 900 sq ft of thoughtfully designed living space located over top of a single garage. This home features a well appointed kitchen and living room and 2 bedrooms with top floor laundry ample storage and even a second floor balcony/patio off the kitchen. Perfect for first-time buyers, couples or singles or small family. Vinyl plank flooring throughout the great room and kitchen with carpet in bedrooms and on stairs. located a few minutes away from upcoming Lewis Farms Rec Center
Jason Sather
of Marv Sather Real Estate Ltd,
MLS®#E4448465 updated 4 weeks ago.
Houseful checked MLS® for data 4 weeks ago.
Home overview
Amenities / Utilities
- Heat type Forced air-1, natural gas
Exterior
- Foundation Concrete perimeter
- Roof Asphalt shingles
- Exterior features Landscaped, playground nearby, public transportation, schools, shopping nearby
- Has garage (y/n) Yes
- Parking desc Double garage attached
Interior
- # full baths 1
- # half baths 1
- # total bathrooms 2.0
- # of above grade bedrooms 2
- Flooring Carpet, vinyl plank
- Appliances Dryer, garage opener, microwave hood fan, refrigerator, stove-electric, washer
Location
- Community features Detectors smoke, parking-visitor, see remarks
- Area Edmonton
- Zoning description Zone 58
Overview
- Basement information None, no basement
- Building size 885
- Mls® # E4448465
- Property sub type Townhouse
- Status Active
- Virtual tour
Rooms Information
metric
- Kitchen room 16.8m X 10.1m
- Bedroom 2 10.7m X 10m
- Master room 11.6m X 10.1m
- Living room 10.1m X 9.5m
Level: Upper - Dining room 10.1m X 6.6m
Level: Upper
SOA_HOUSEKEEPING_ATTRS
- Listing type identifier Idx

Lock your rate with RBC pre-approval
Mortgage rate is for illustrative purposes only. Please check RBC.com/mortgages for the current mortgage rates
$-750
/ Month25 Years fixed, 20% down payment, % interest
$90
Maintenance
$
$
$
%
$
%

Schedule a viewing
No obligation or purchase necessary, cancel at any time
Nearby Homes
Real estate & homes for sale nearby

