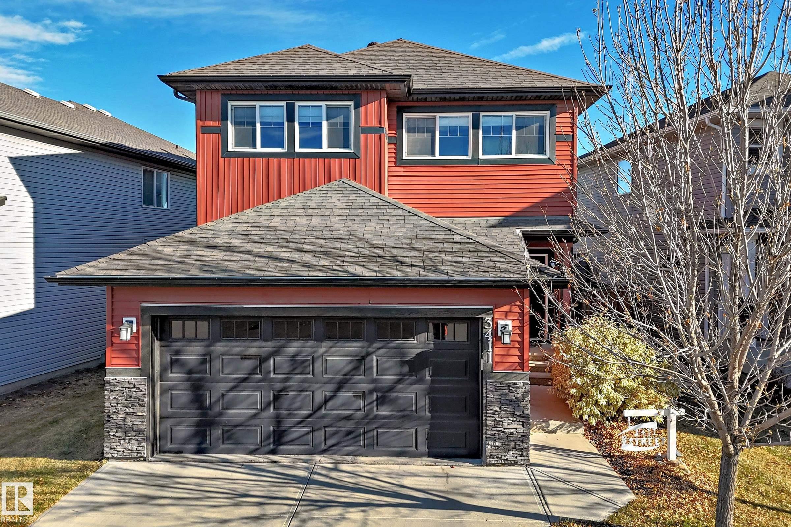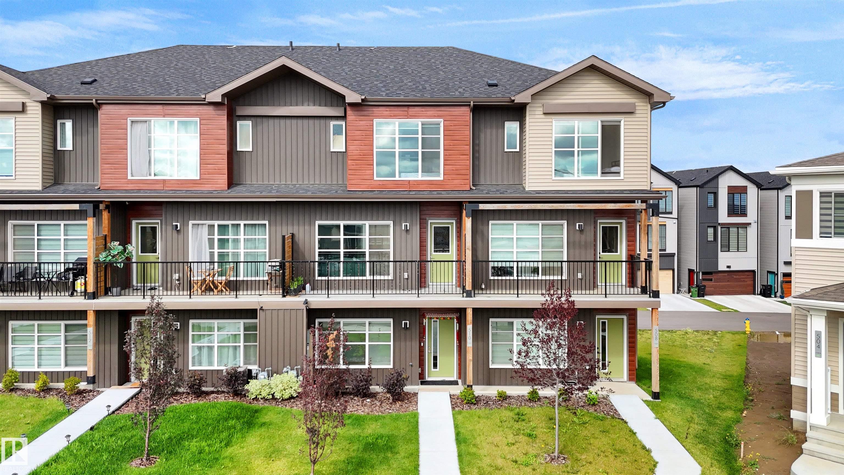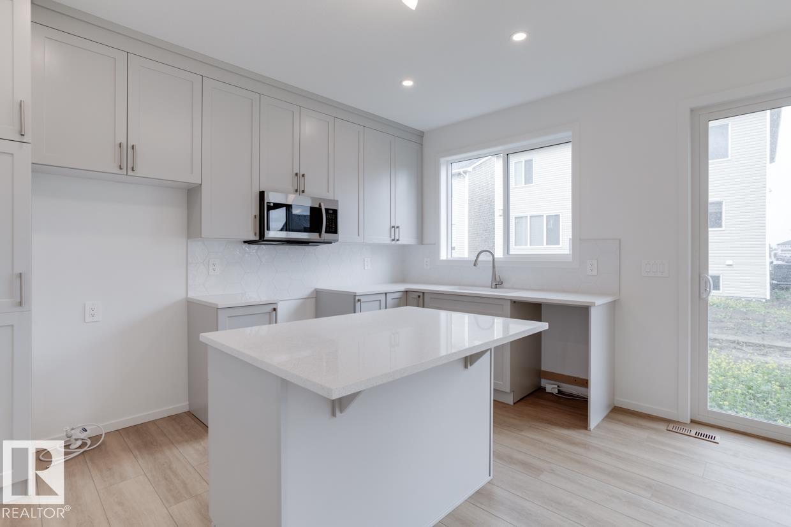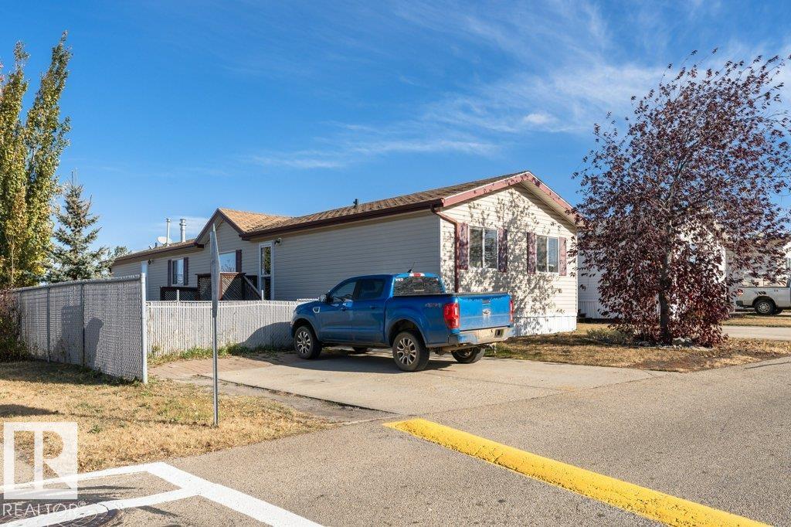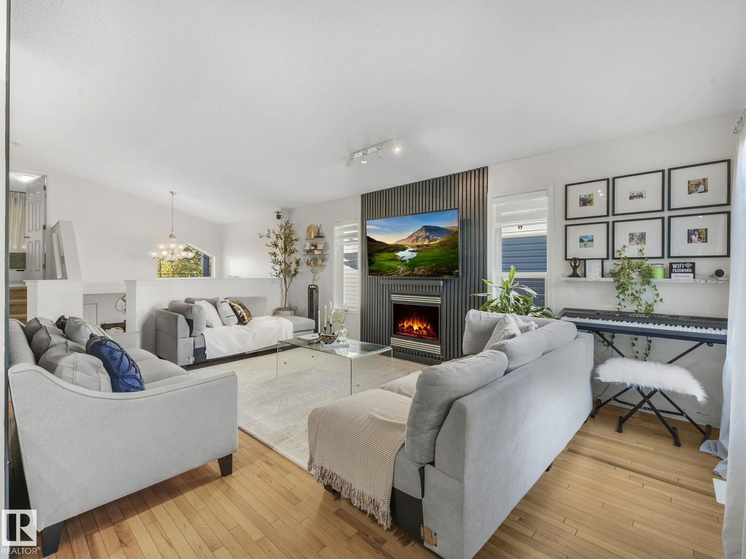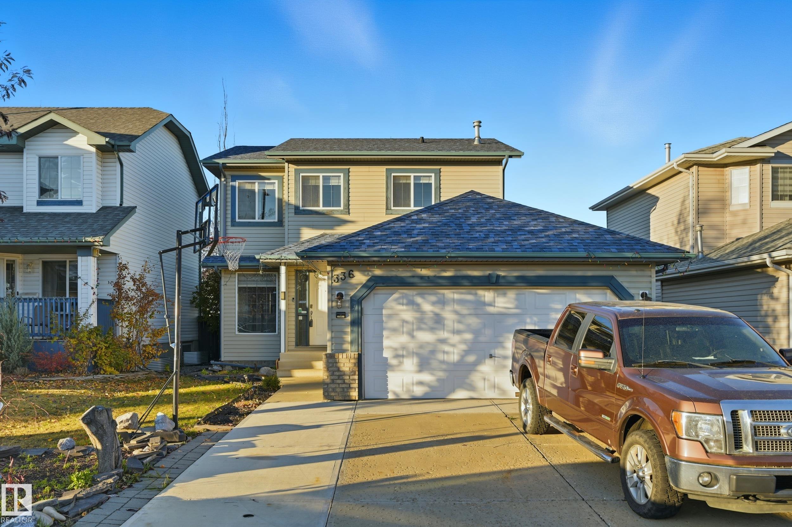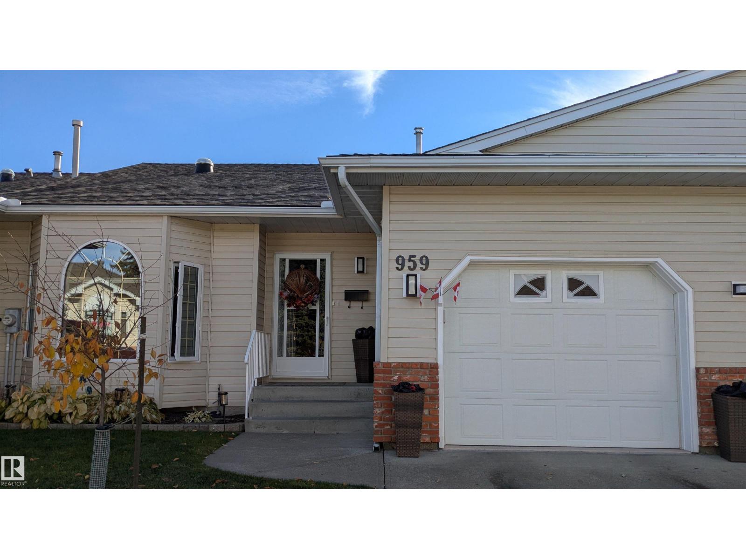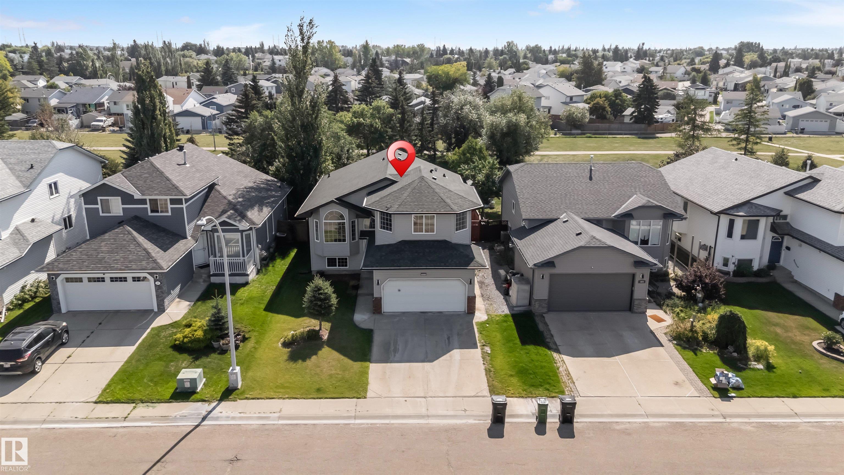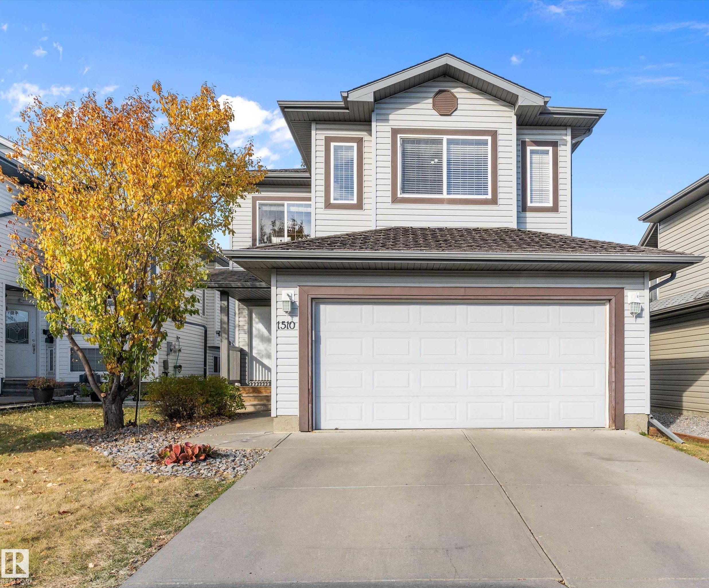- Houseful
- AB
- Edmonton
- Silver Berry
- 852 Wildwood Cr NW
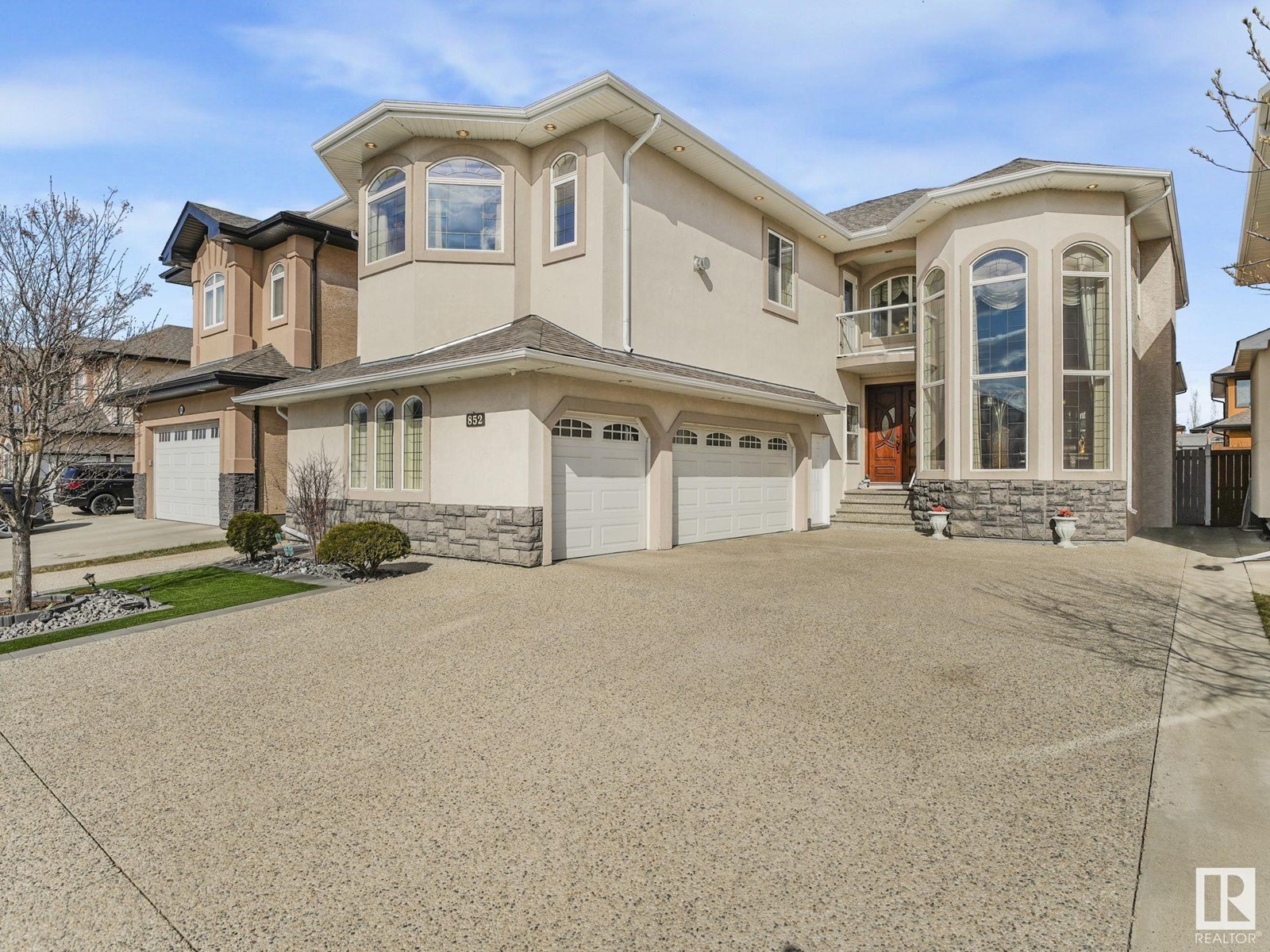
Highlights
Description
- Home value ($/Sqft)$297/Sqft
- Time on Houseful177 days
- Property typeSingle family
- Neighbourhood
- Median school Score
- Lot size5,731 Sqft
- Year built2010
- Mortgage payment
Original Owner, Fully Finish, Custom-Built Luxury Dream Home 5+2 Bdrm with Full Bath On Main Floor, Den/Bdrm & 3 Car Htd Gar in Wild Rose. Main floor offers elegant pillars, soaring ceilings, and artistic touches in the bright formal living and dining area. Prepare to be amazed by the chef’s dream kitchen, solid wood cabinetry with abundant storage, granite countertops, a large island with an eating bar, built-in microwave and oven, a food warmer and a spice kitchen with walk-in pantry for daily cooking. Family Room Custom Wall unit with Gas F/P. Den & Full Bath completes the Main level. Upstairs you will find 4 Bdrms, 3 Full Baths, Bonus room, Laundry with Sink & Storage. Huge Master Bdrm had Cozy F/P, 5 Pc Ensuite & a Walk In Closet. Two Bdrms share Jack-Jill Bath Bath & Balcony access. Fourth Bdrm has its own 4 pc Ensuite & Walk in closet complete this level. Fully Finish BSMT comes with SEP ENT., 2nd Kitchen, 4Pc Bath, Laundry, 2 Bdrm, Living/Dining, Rec Room & Wet Bar. Stunning Home. Must See !!!!! (id:63267)
Home overview
- Heat type Forced air
- # total stories 2
- Fencing Fence
- # parking spaces 10
- Has garage (y/n) Yes
- # full baths 5
- # total bathrooms 5.0
- # of above grade bedrooms 6
- Subdivision Wild rose
- Directions 2096065
- Lot dimensions 532.42
- Lot size (acres) 0.13155918
- Building size 3574
- Listing # E4432987
- Property sub type Single family residence
- Status Active
- 5th bedroom 2.98m X 3.84m
Level: Basement - 6th bedroom 3.21m X 3.53m
Level: Basement - 2nd kitchen 2.99m X 4.72m
Level: Basement - Recreational room 4.45m X 5.51m
Level: Basement - Den 2.83m X 3.74m
Level: Main - Breakfast room 3.3m X 2.26m
Level: Main - Living room 3.37m X 3.96m
Level: Main - Dining room 4.52m X 3.46m
Level: Main - 2nd kitchen 2.82m X 4.25m
Level: Main - Family room 7.56m X 4.4m
Level: Main - Kitchen 4.49m X 4.34m
Level: Main - 2nd bedroom 3.83m X 3.58m
Level: Upper - Bonus room 4.57m X 4.05m
Level: Upper - Primary bedroom 6.38m X 5.63m
Level: Upper - 4th bedroom 4.65m X 3.4m
Level: Upper - 3rd bedroom 4.46m X 3.59m
Level: Upper
- Listing source url Https://www.realtor.ca/real-estate/28219846/852-wildwood-cr-nw-edmonton-wild-rose
- Listing type identifier Idx

$-2,827
/ Month




