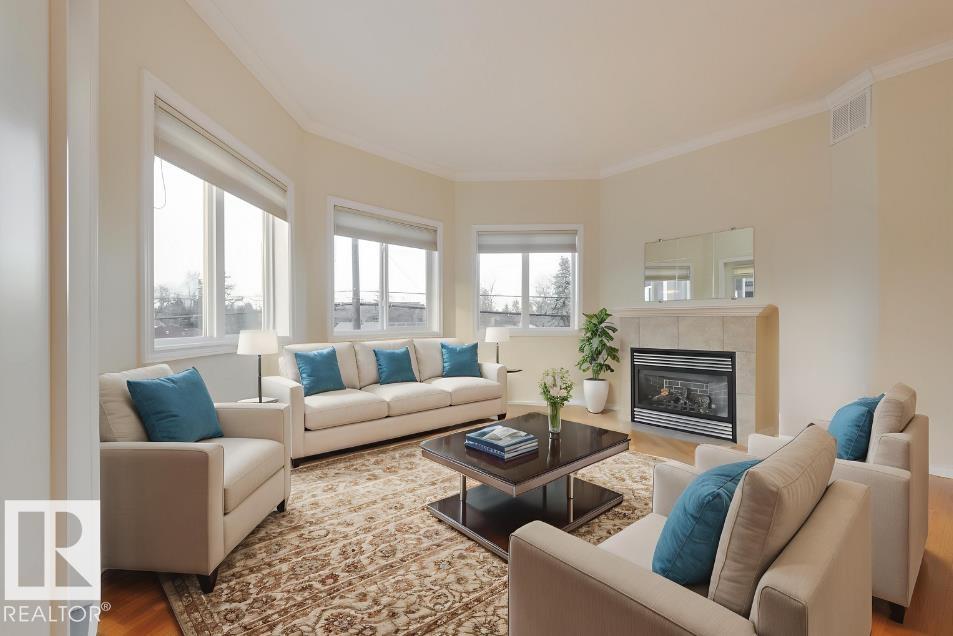This home is hot now!
There is over a 80% likelihood this home will go under contract in 15 days.

CORNER END UNIT! This gem has 2 beds, 2 baths, AIR CONDITIONING, 9-ft ceilings, GLEAMING HARDWOOD & upgrades throughout. Extremely well maintained by original owners. Freshly painted; move-in ready! The kitchen and living spaces are open concept. Loads of windows, natural light, and a cozy gas fireplace. The large west-facing balcony is your outdoor oasis and features a natural gas hook-up for the BBQ. The ultra-quiet & spacious primary suite has a walk-through closet that leads to your well equipped 3-pc ensuite bath. Another bed & bath are on the other side of the unit; minimal sound transfer! IN-SUITE LAUNDRY (machines less than 2 yrs old) and ample storage. You also have an assigned UNDERGROUND PARKING STALL to keep your vehicle warm all winter, along with a storage cage for your seasonal items. Belcanto Court is a 45+ building that has a real sense of community and fantastic amenities including a car wash in the heated parkade, a social room, and a guest suite. Bonnie Doon Mall & transit steps away!

