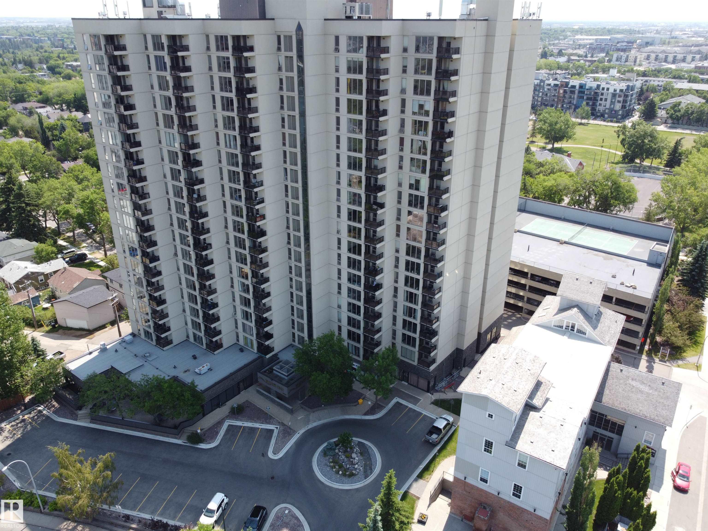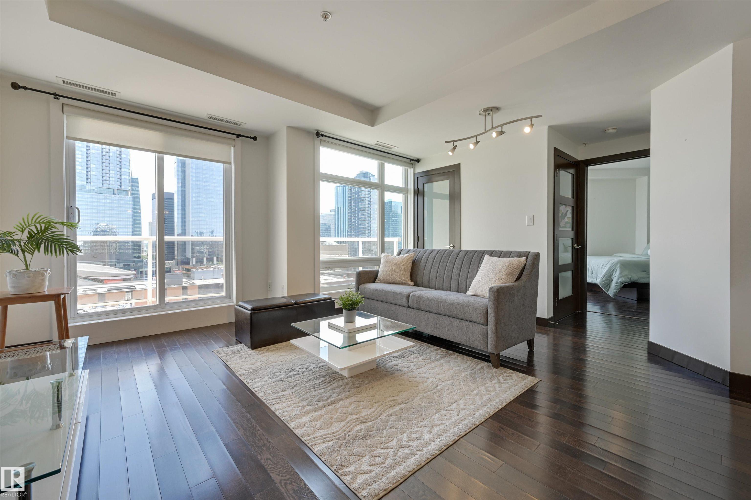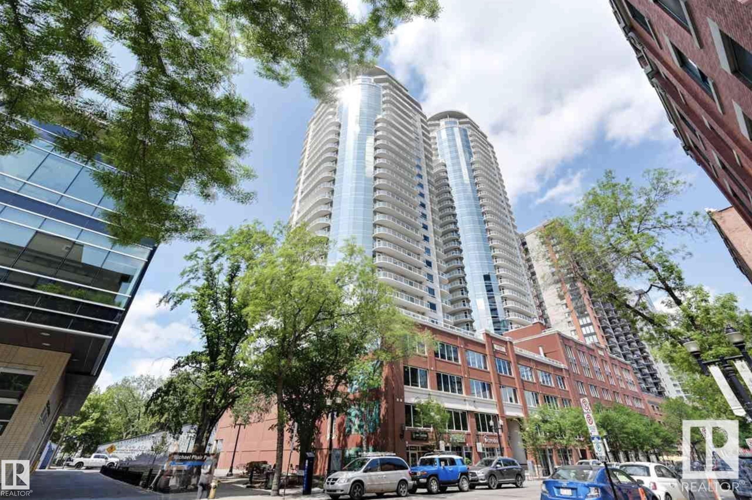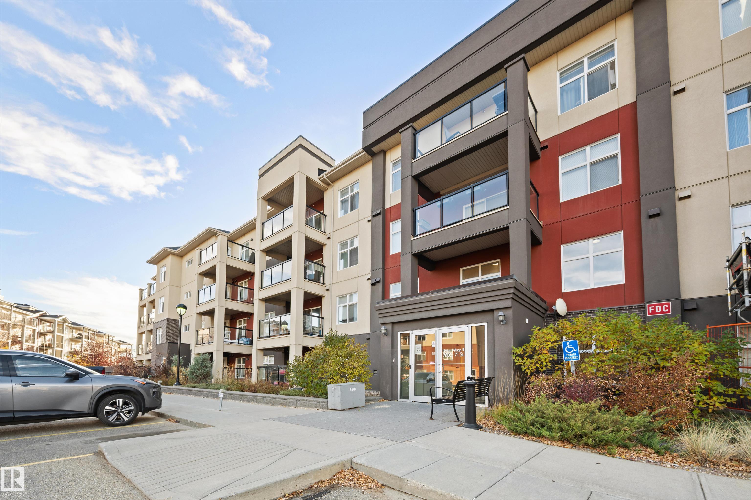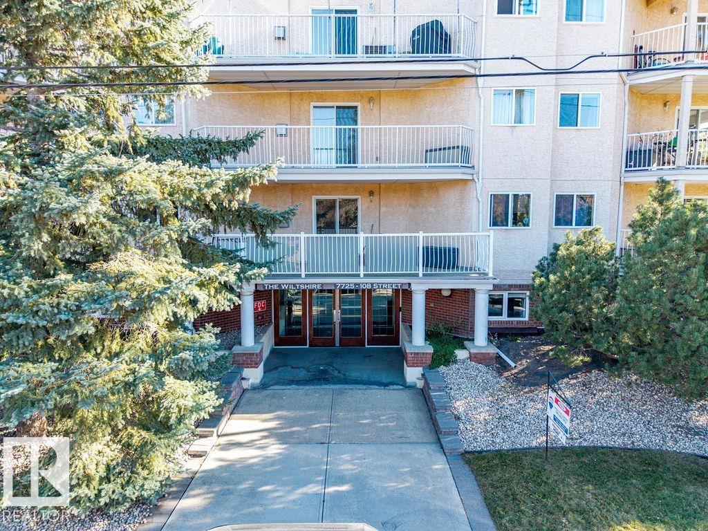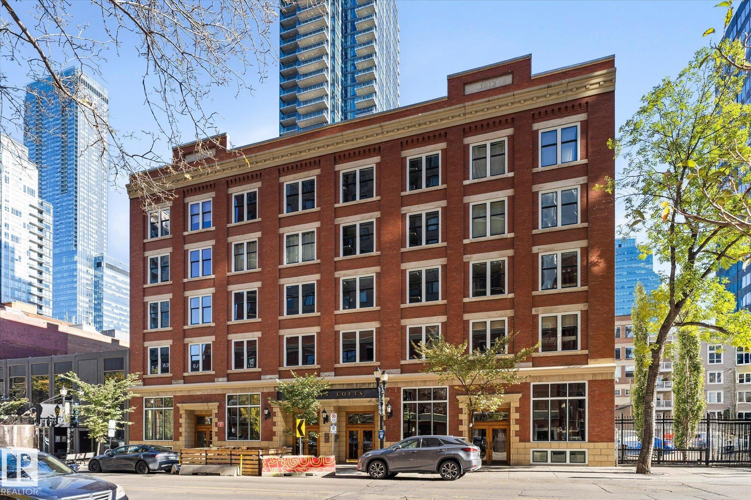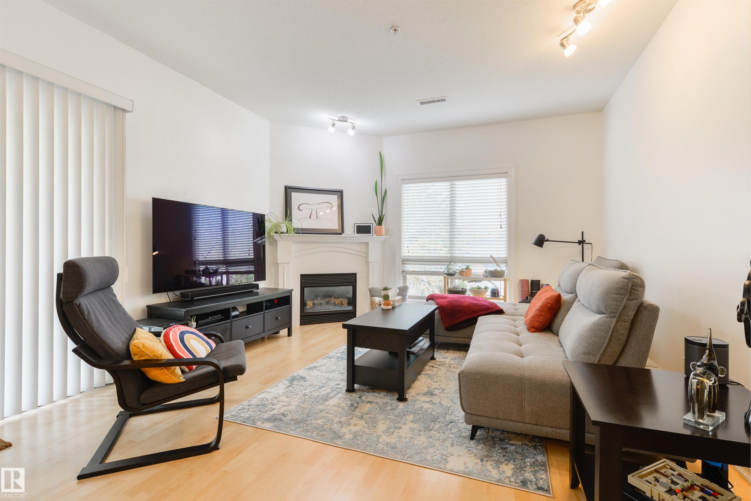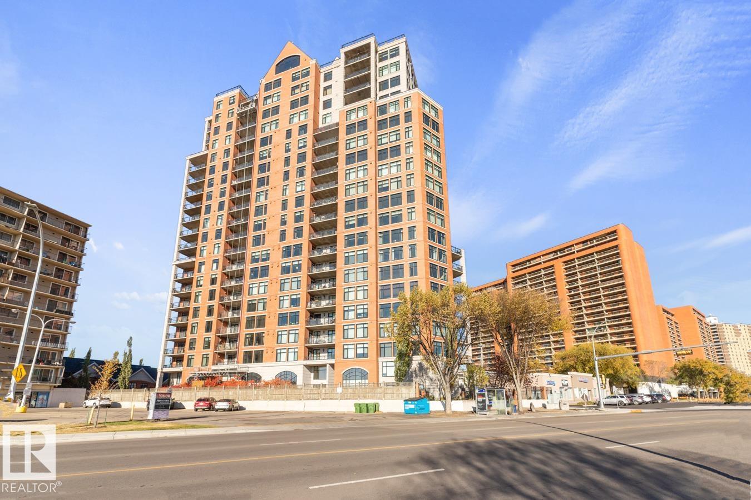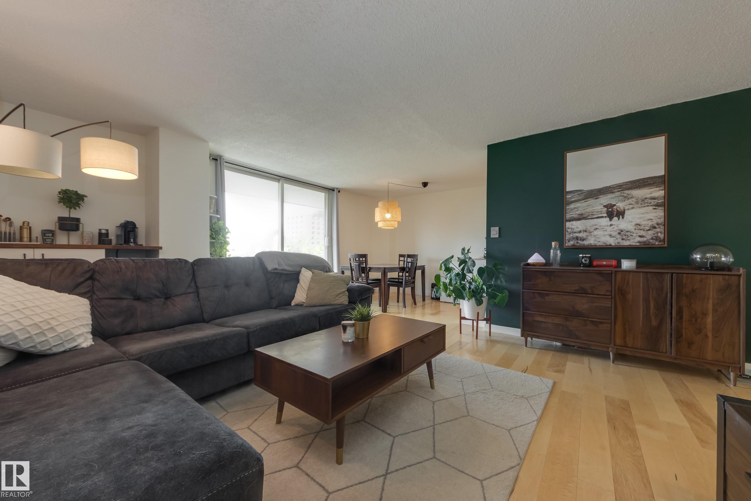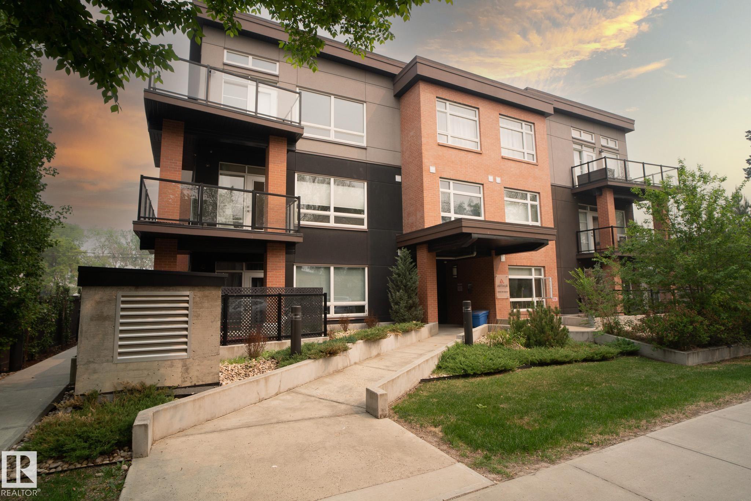- Houseful
- AB
- Edmonton
- Bonnie Doon
- 8528 82 Avenue Northwest #423
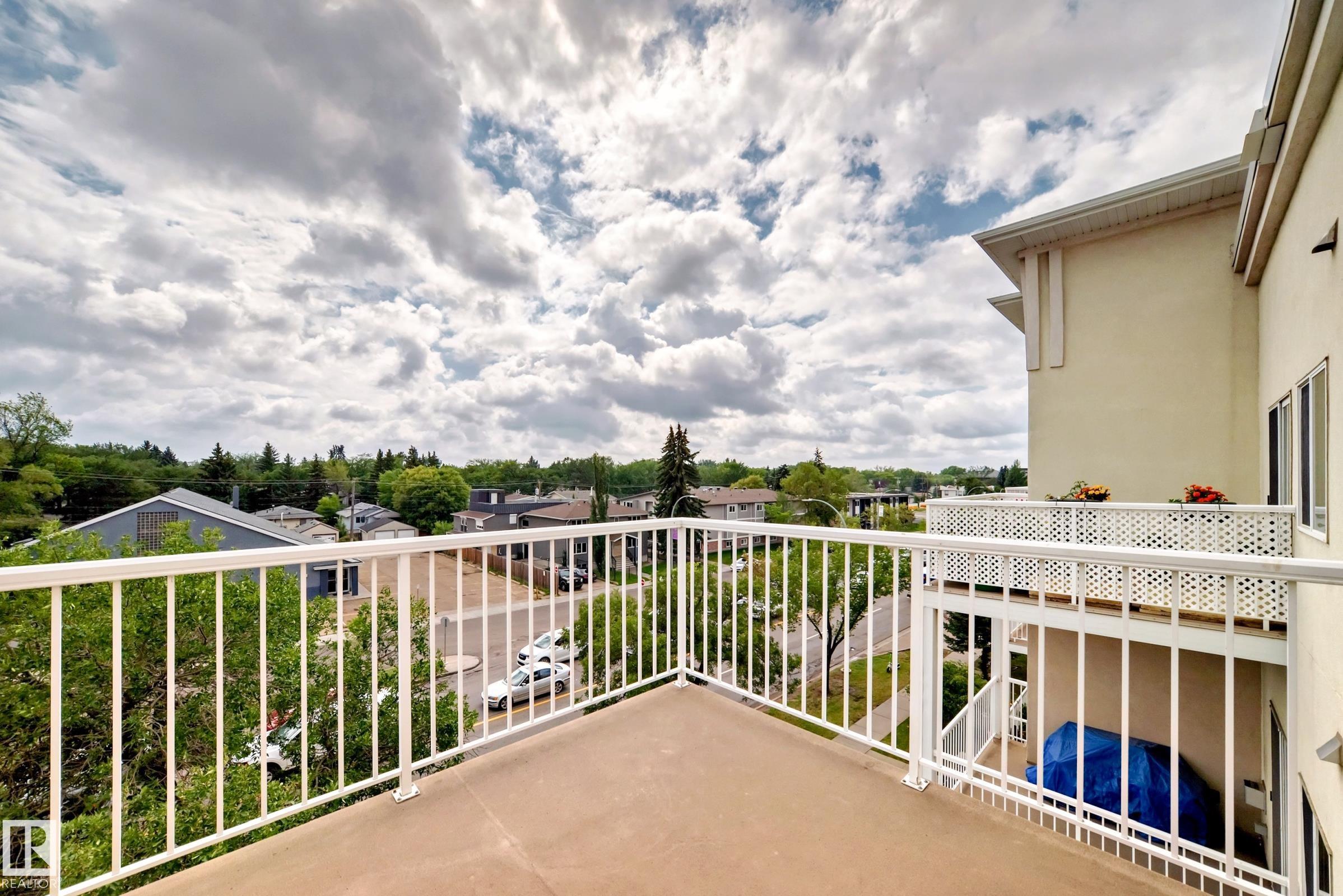
8528 82 Avenue Northwest #423
8528 82 Avenue Northwest #423
Highlights
Description
- Home value ($/Sqft)$209/Sqft
- Time on Houseful72 days
- Property typeResidential
- StyleSingle level apartment
- Neighbourhood
- Median school Score
- Year built2006
- Mortgage payment
Top-floor, south-facing condo in a well-managed 45+ adult building offering great value and location! Enjoy tons of natural light and the largest sunny balcony in the building, perfect for relaxing or entertaining. Located just across from Bonnie Doon Mall and Safeway with public transit at your doorstep—plus easy access to the University of Alberta. This bright unit features 9 ft ceilings, air conditioning, gas fireplace, and open-concept living with a large kitchen counter and breakfast bar. New countertops and paint. The spacious master bedroom includes a walk-through closet and private ensuite. There's also a sizable den, in-suite laundry, heated underground parking, and storage. Condo fees include heat, water, and sewer. Residents have access to a social room, guest suite, and rooftop terrace. Ideal for downsizing or low-maintenance living in a vibrant, convenient location!
Home overview
- Heat type Forced air-1, natural gas
- # total stories 4
- Foundation Concrete perimeter
- Roof Asphalt shingles
- Exterior features Playground nearby, public transportation, schools, shopping nearby
- # parking spaces 1
- Parking desc Heated, underground
- # full baths 1
- # half baths 1
- # total bathrooms 2.0
- # of above grade bedrooms 1
- Flooring Carpet, linoleum
- Appliances Dishwasher-built-in, dryer, refrigerator, stove-electric, washer
- Has fireplace (y/n) Yes
- Interior features Ensuite bathroom
- Community features Air conditioner, car wash, detectors smoke, exercise room, guest suite, no animal home, no smoking home, parking-visitor, recreation room/centre, storage-locker room
- Area Edmonton
- Zoning description Zone 18
- Directions E0248367
- Exposure S
- Basement information None, no basement
- Building size 784
- Mls® # E4452207
- Property sub type Apartment
- Status Active
- Virtual tour
- Master room 10.1m X 13.5m
- Other room 1 5.9m X 5.1m
- Kitchen room 10m X 8.7m
- Dining room 8.9m X 7.8m
Level: Main - Living room 10.1m X 15.4m
Level: Main
- Listing type identifier Idx

$124
/ Month



