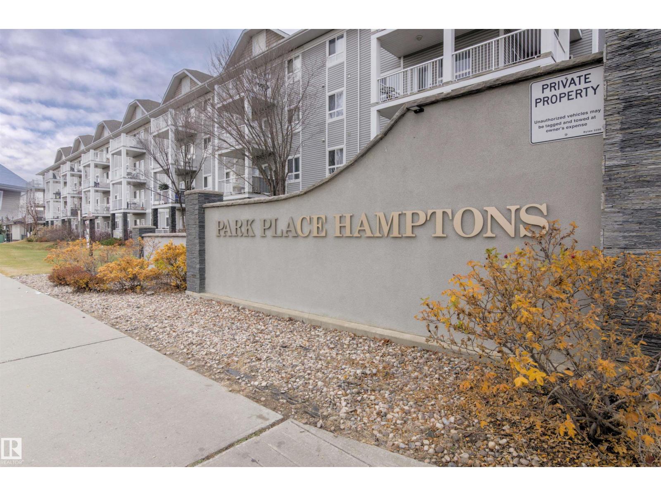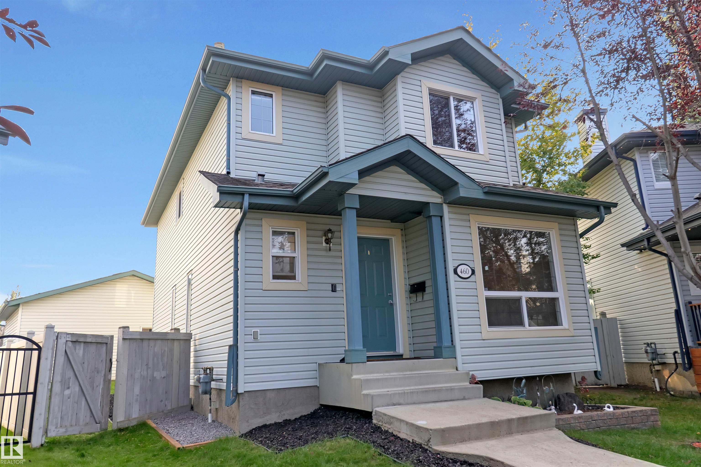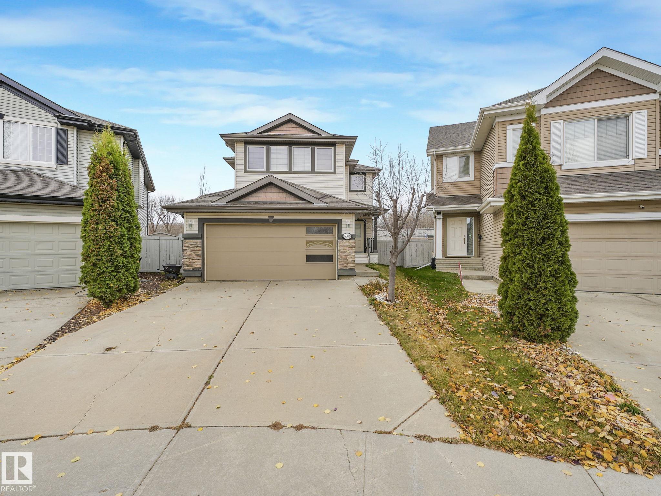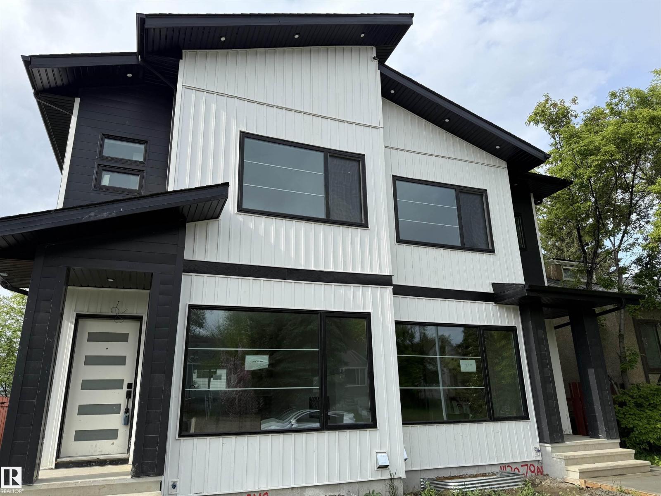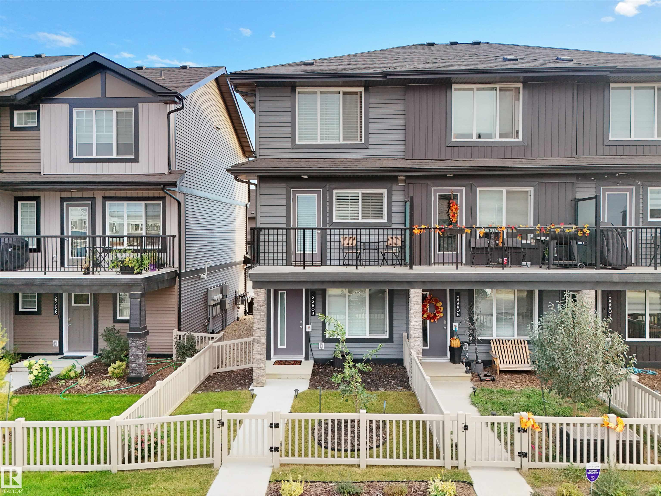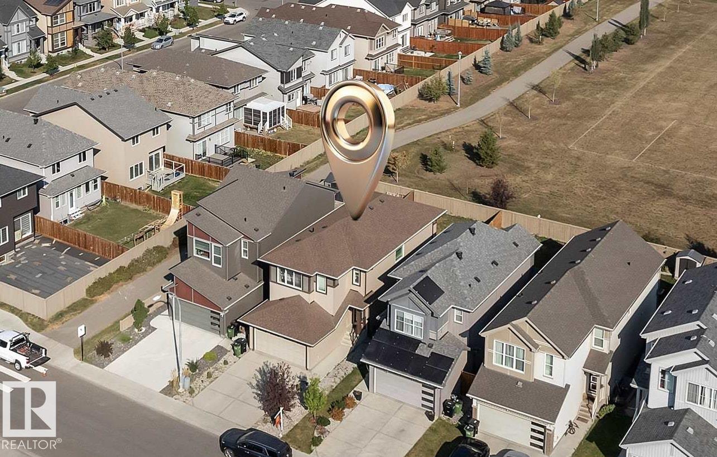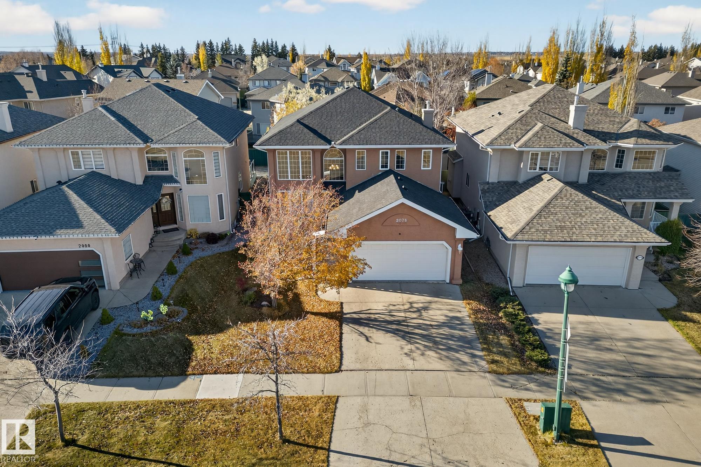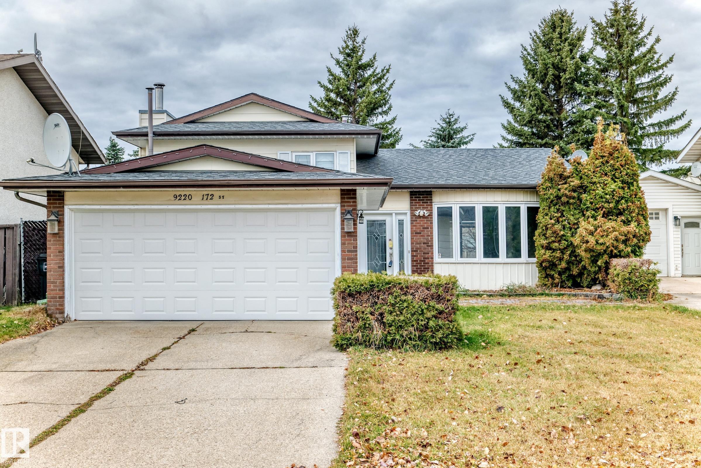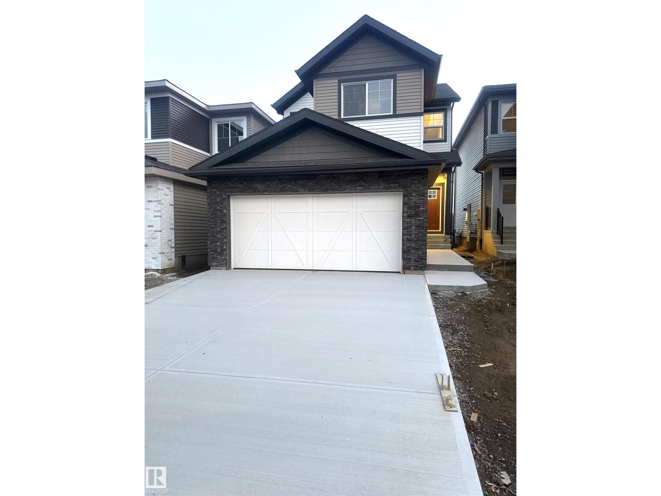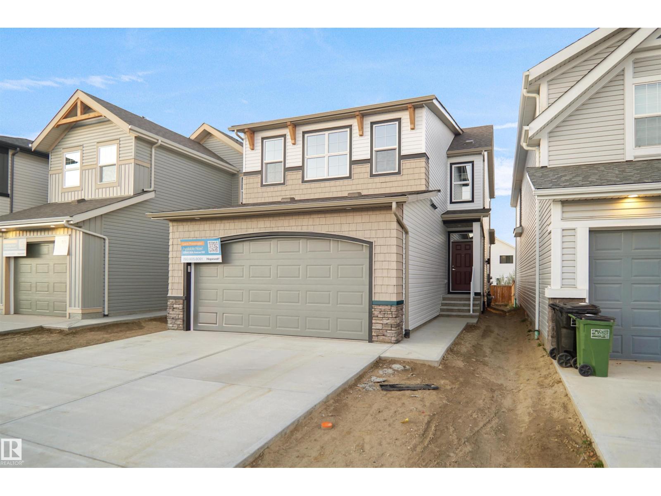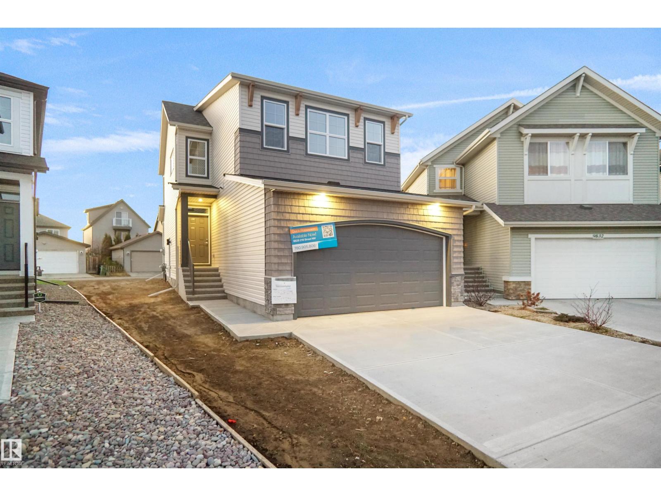- Houseful
- AB
- Edmonton
- Aldergrove
- 86 Av Nw Unit 18820 #a
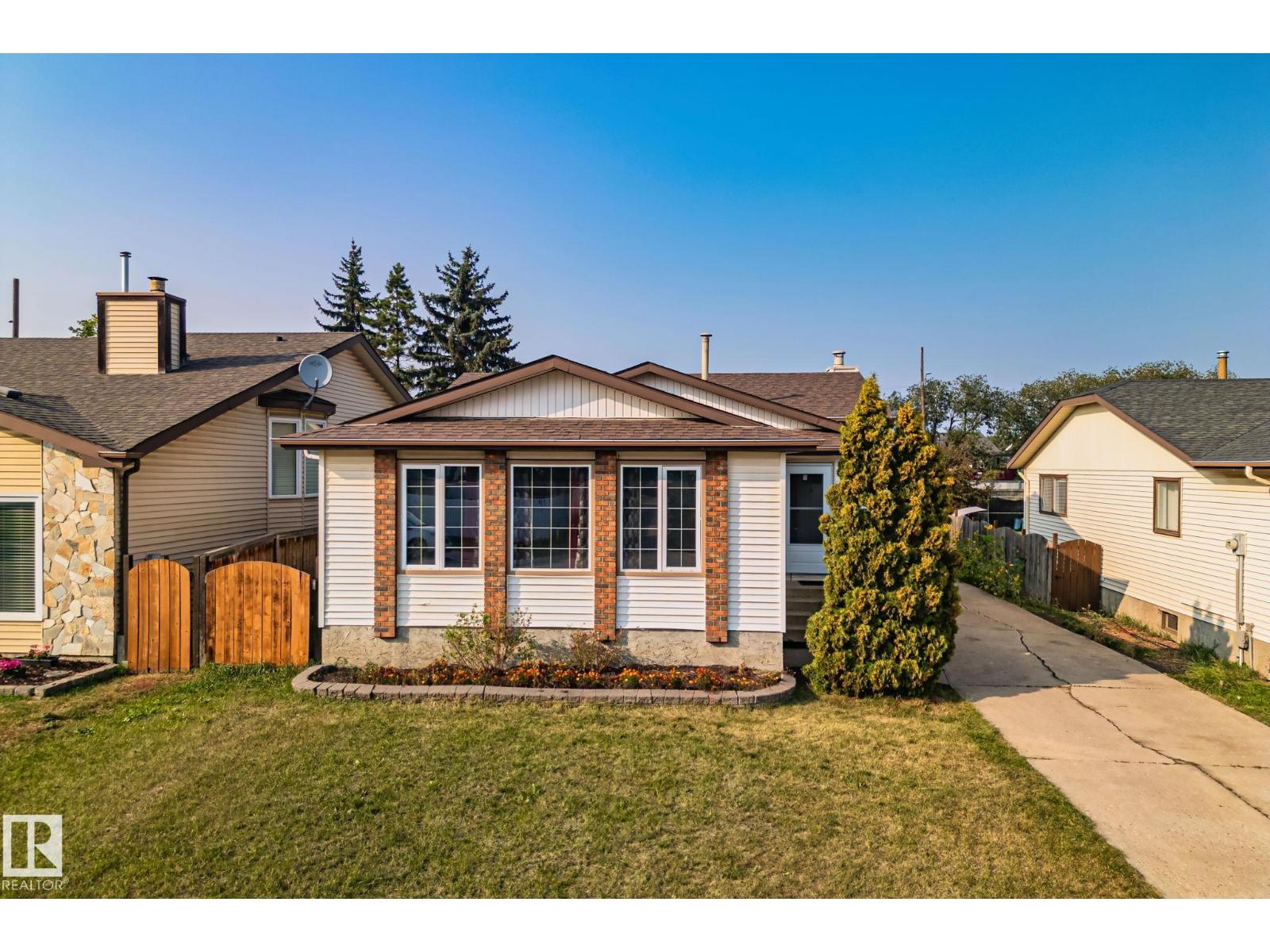
Highlights
Description
- Home value ($/Sqft)$365/Sqft
- Time on Houseful51 days
- Property typeSingle family
- Neighbourhood
- Median school Score
- Lot size6,867 Sqft
- Year built1984
- Mortgage payment
Welcome home to Aldergrove! This well-kept 4-level split offers 4 bedrooms,3 rooms upstairs including a full primary ensuite with shower. Bright and welcoming, the main level features a large living room with huge windows. The full finished third level offers a spacious family room with wood-burning fireplace, another full bathroom and fourth bedroom. The functional layout with newly updated grading around the home(not shown in photos) provides plenty of space for families or shared living. Enjoy the detached double garage with an extra-tall overhead door, perfect for trucks, tools, or added storage. Additional highlights include a partially finished basement with a brand new hot water tank and potential, for a future rec room or home office. Located on a generous lot with mature trees, with recently added grading around the house, huge shed and backyard, close to all amenities. new LRT and West Edmonton Mall, this home is ideal for buyers seeking value, space, and versatility. (id:63267)
Home overview
- Heat type Forced air
- Fencing Fence
- Has garage (y/n) Yes
- # full baths 3
- # total bathrooms 3.0
- # of above grade bedrooms 4
- Subdivision Aldergrove
- Directions 2071462
- Lot dimensions 637.93
- Lot size (acres) 0.15763034
- Building size 1192
- Listing # E4457480
- Property sub type Single family residence
- Status Active
- Utility 8.43m X 6.27m
Level: Lower - Recreational room 4.52m X 6.33m
Level: Lower - Family room Measurements not available
Level: Lower - 4th bedroom 3.93m X 3.22m
Level: Lower - Kitchen 3.07m X 3.12m
Level: Main - Dining room 3.12m X 2.82m
Level: Main - Living room 3.25m X 6.12m
Level: Main - 3rd bedroom 3.53m X 3.15m
Level: Upper - 2nd bedroom 3.53m X 3.58m
Level: Upper - Primary bedroom 4.01m X 3.58m
Level: Upper
- Listing source url Https://www.realtor.ca/real-estate/28855207/18820-86a-av-nw-edmonton-aldergrove
- Listing type identifier Idx

$-1,160
/ Month

