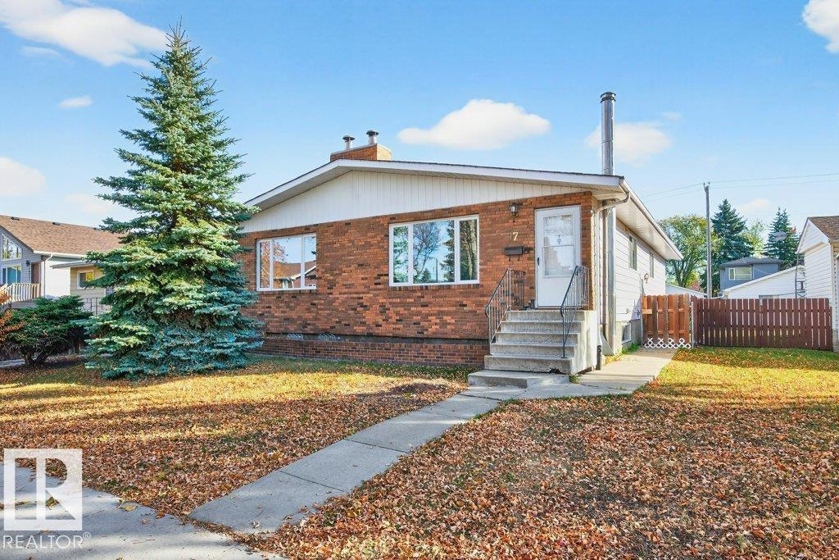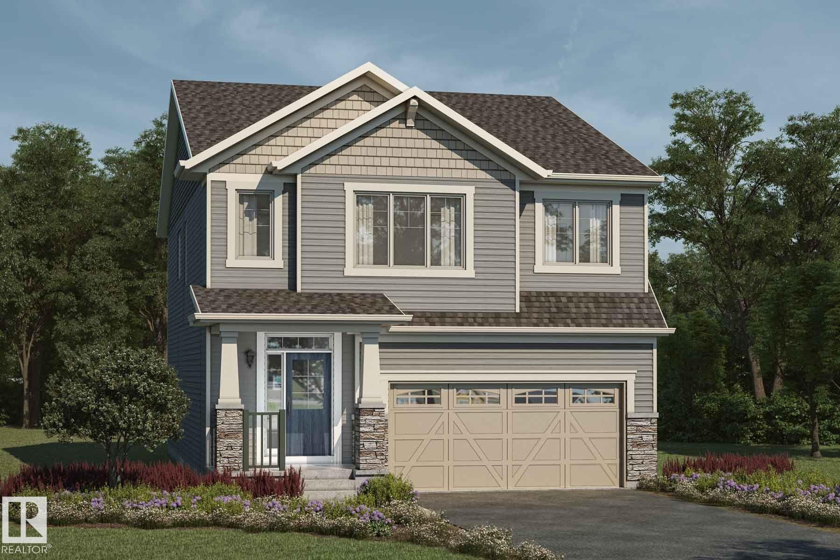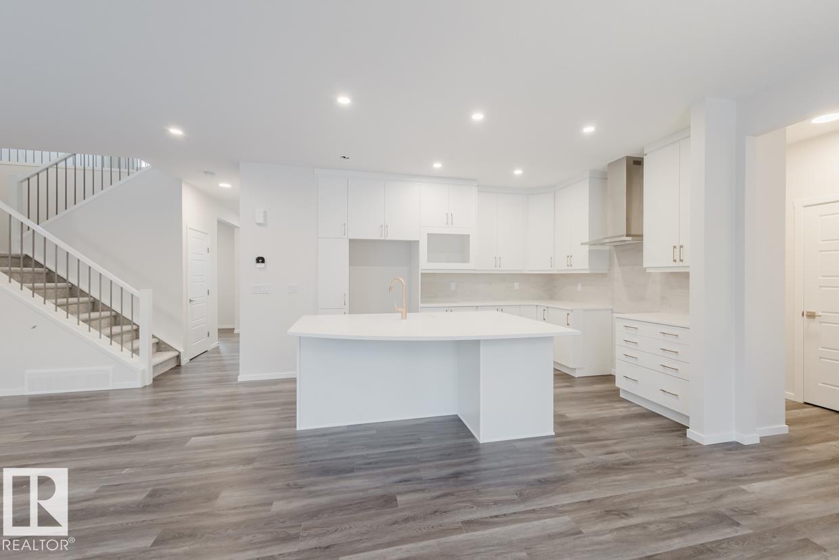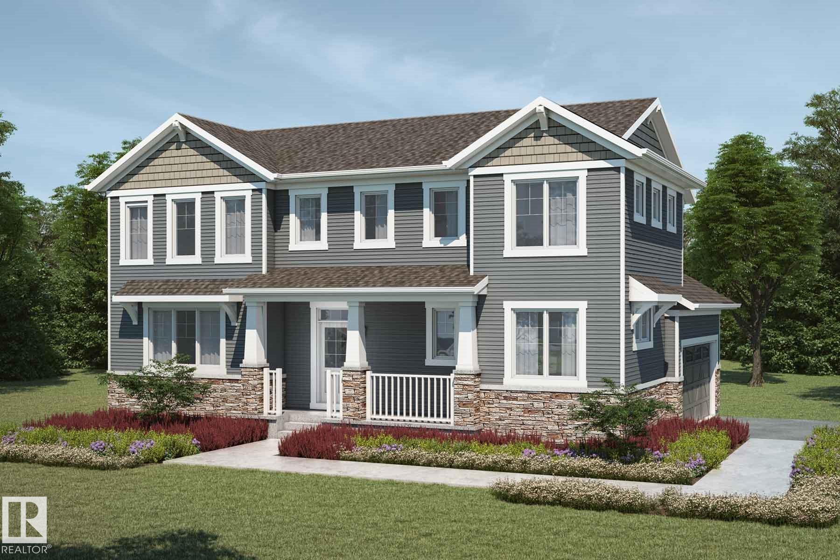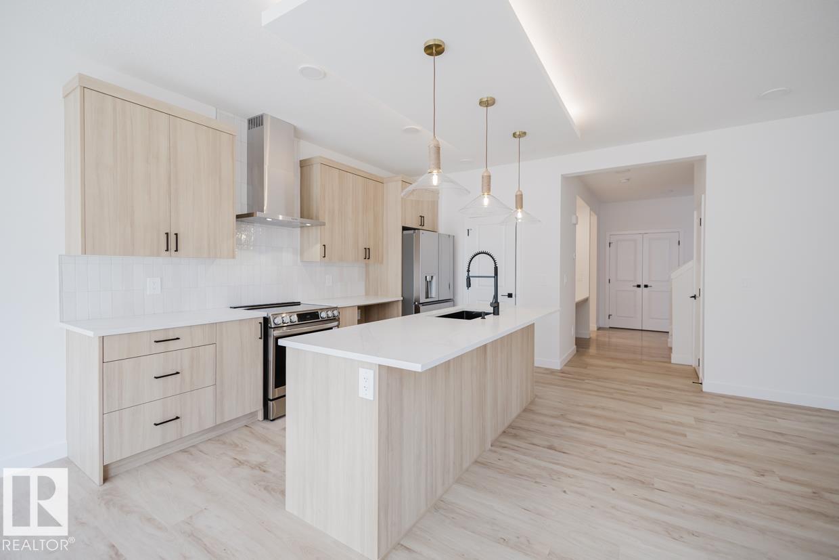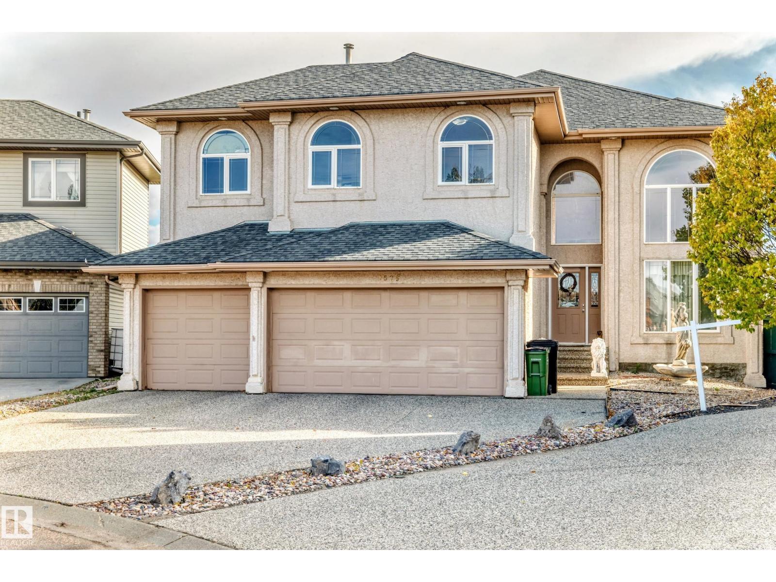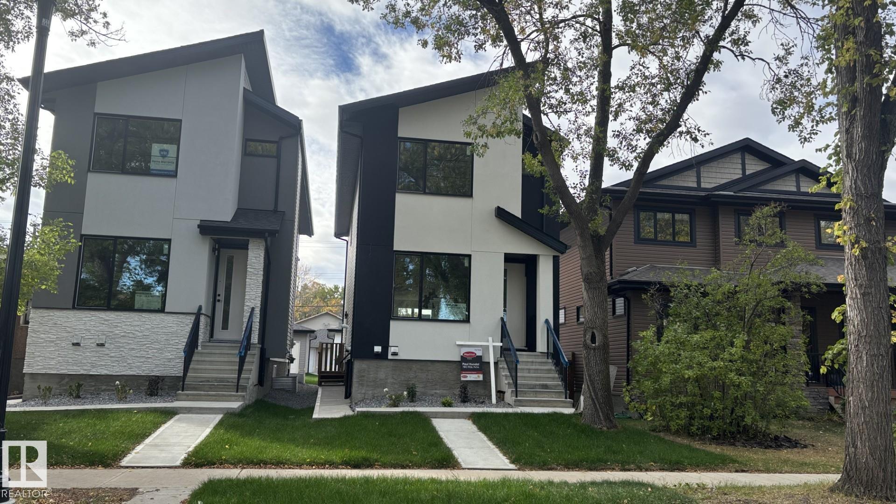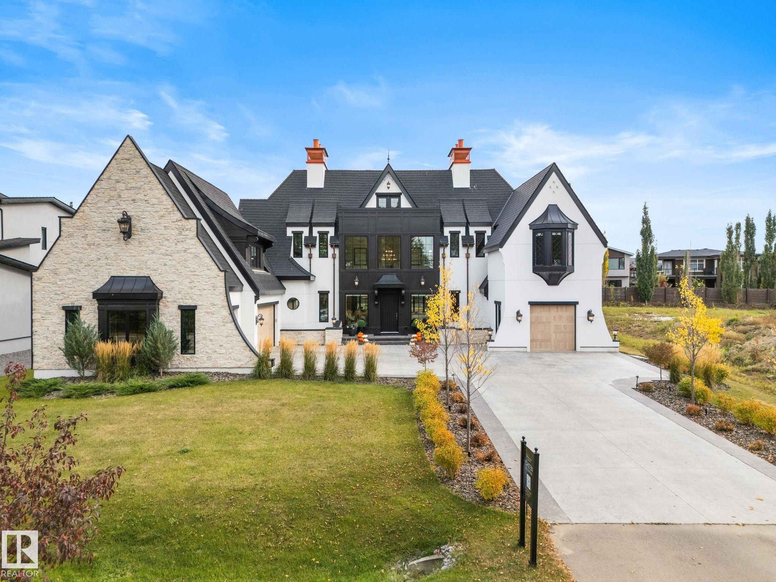- Houseful
- AB
- Edmonton
- Aldergrove
- 86 Av Nw Unit 19020 Ave
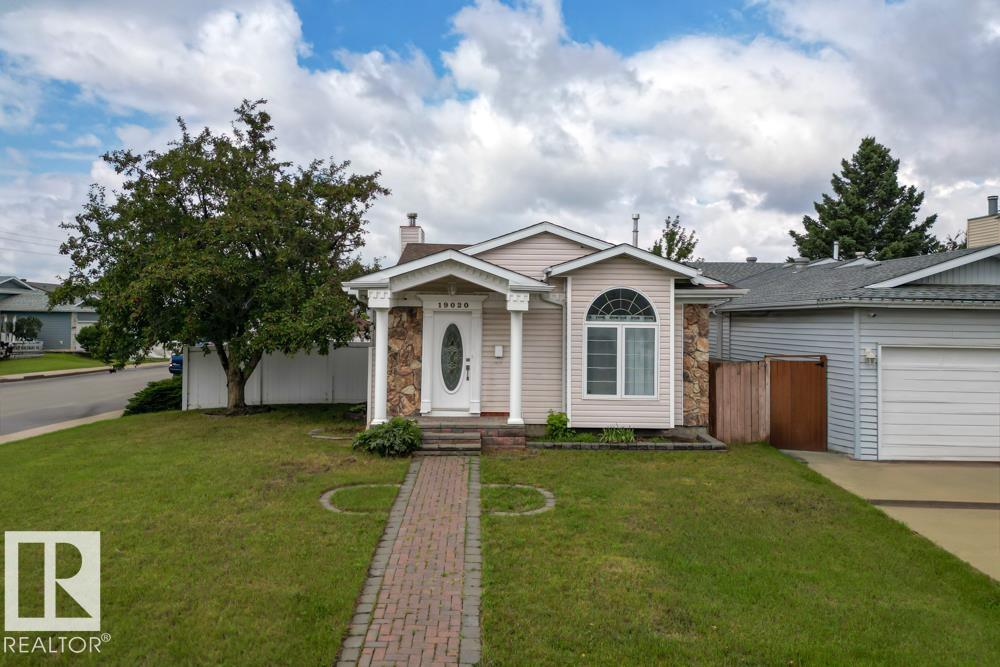
Highlights
This home is
33%
Time on Houseful
67 Days
School rated
6.2/10
Edmonton
10.35%
Description
- Home value ($/Sqft)$343/Sqft
- Time on Houseful67 days
- Property typeResidential
- Style4 level split
- Neighbourhood
- Median school Score
- Year built1983
- Mortgage payment
Welcome to Aldergrove! This beautifully maintained family home sits on a corner lot in a charming West end community. Just minutes from West Edmonton Mall with quick access to the Anthony Henday and Whitemud Drive. Enjoy the oversized heated garage with RV parking, perfect for extra vehicles, hobbies, or storage. Other features include central A/C and a low-maintenance courtyard-style backyard which makes a great spot for relaxing or gathering with friends. Close by to many schools, parks, and easy public transit, this is a fantastic community for any family. Some photos have been virtually staged.
Daniel Solonynko
of RE/MAX River City,
MLS®#E4453035 updated 2 days ago.
Houseful checked MLS® for data 2 days ago.
Home overview
Amenities / Utilities
- Heat type Forced air-1, natural gas
Exterior
- Foundation Concrete perimeter
- Roof Asphalt shingles
- Exterior features Golf nearby, low maintenance landscape, playground nearby, public transportation, schools, shopping nearby
- Has garage (y/n) Yes
- Parking desc Double garage detached, over sized, rv parking
Interior
- # full baths 3
- # total bathrooms 3.0
- # of above grade bedrooms 3
- Flooring Ceramic tile, hardwood, vinyl plank
- Appliances Air conditioning-central, dishwasher-built-in, garage control, garage opener, microwave hood fan, refrigerator, stacked washer/dryer, stove-electric, window coverings, microwave hood fan-two, garage heater
- Interior features Ensuite bathroom
Location
- Community features Air conditioner, detectors smoke, skylight
- Area Edmonton
- Zoning description Zone 20
- Elementary school Aldergrove school
Lot/ Land Details
- Lot desc Rectangular
Overview
- Basement information Full, finished
- Building size 1311
- Mls® # E4453035
- Property sub type Single family residence
- Status Active
- Virtual tour
Rooms Information
metric
- Master room 13.1m X 10.4m
- Bedroom 3 21.6m X 12.8m
- Kitchen room 17.1m X 11.9m
- Bonus room 17.3m X 15.2m
- Bedroom 2 15.5m X 8m
- Living room 16m X 15.2m
Level: Basement - Dining room 19.1m X 11.3m
Level: Main
SOA_HOUSEKEEPING_ATTRS
- Listing type identifier Idx

Lock your rate with RBC pre-approval
Mortgage rate is for illustrative purposes only. Please check RBC.com/mortgages for the current mortgage rates
$-1,200
/ Month25 Years fixed, 20% down payment, % interest
$
$
$
%
$
%

Schedule a viewing
No obligation or purchase necessary, cancel at any time
Nearby Homes
Real estate & homes for sale nearby

