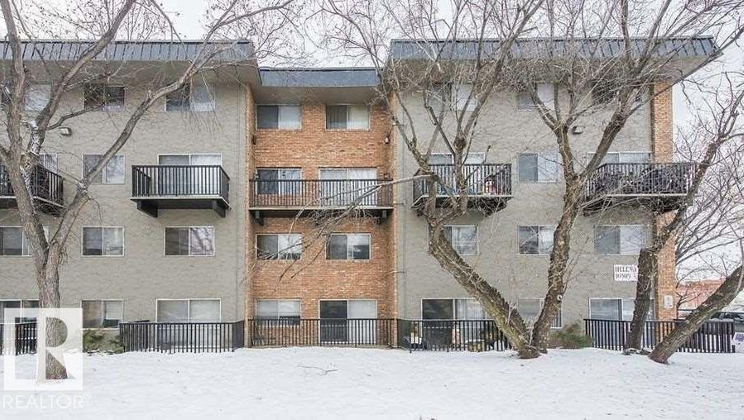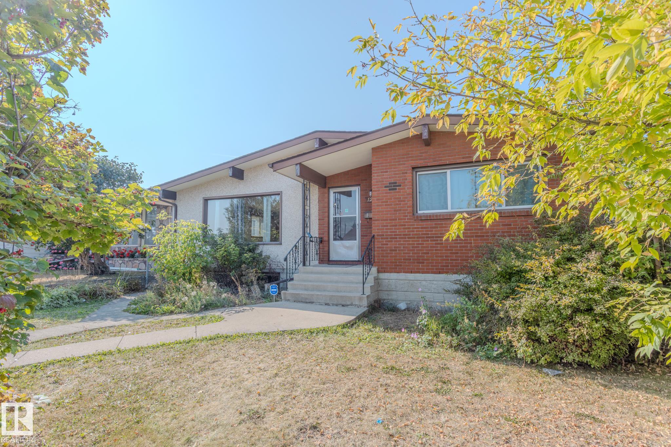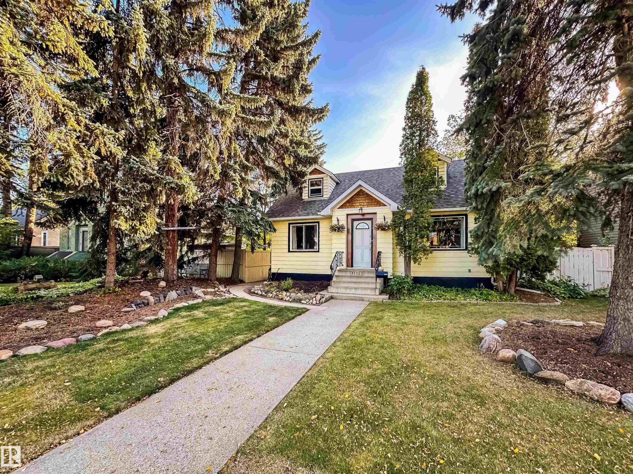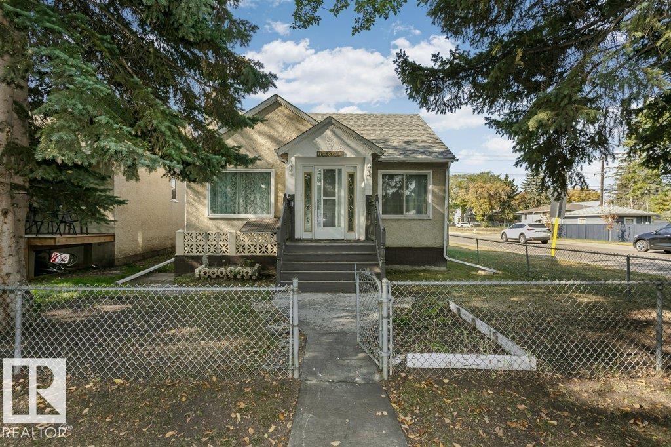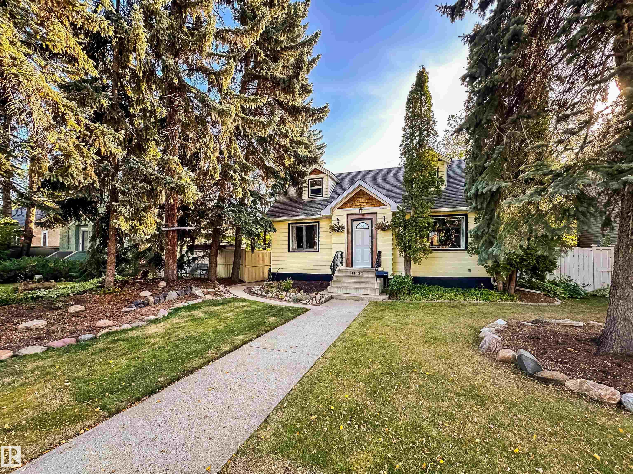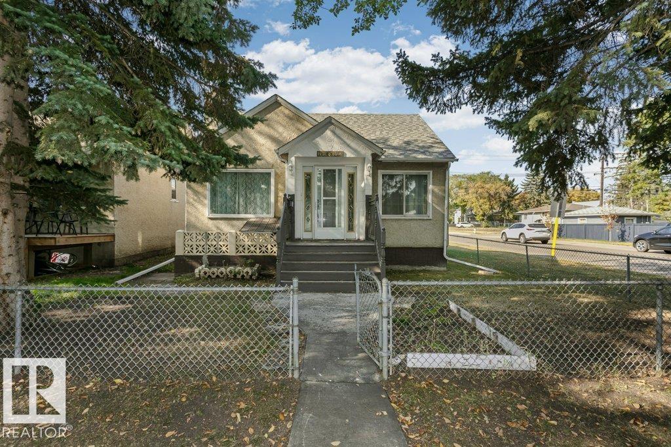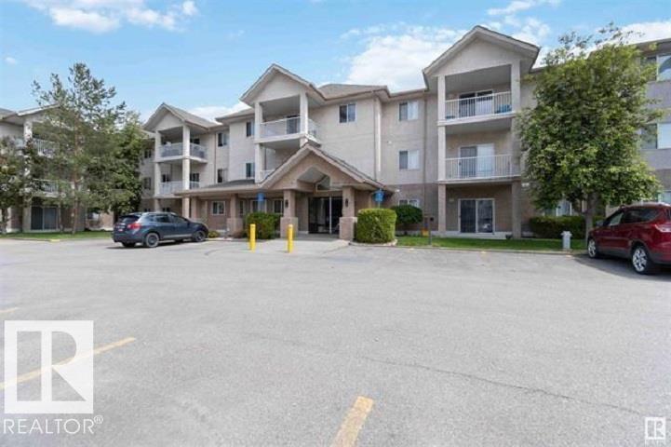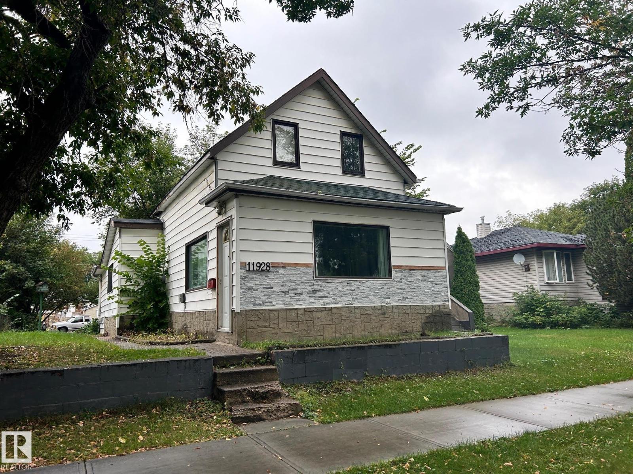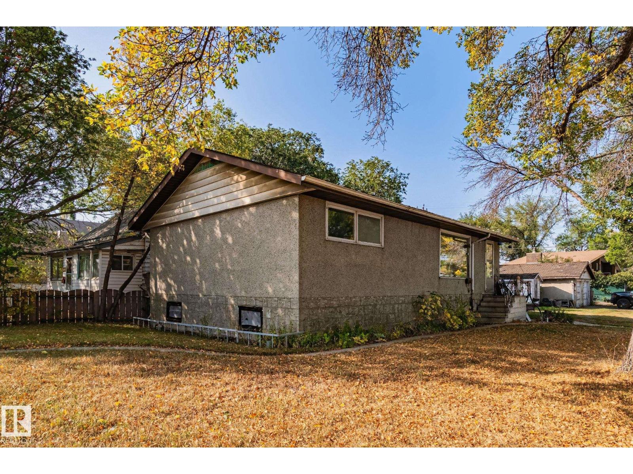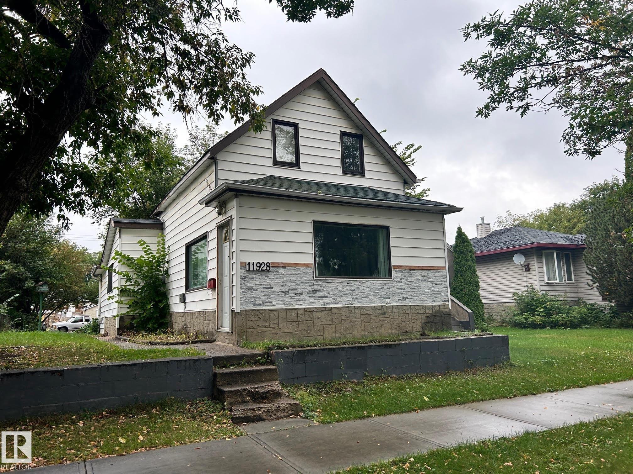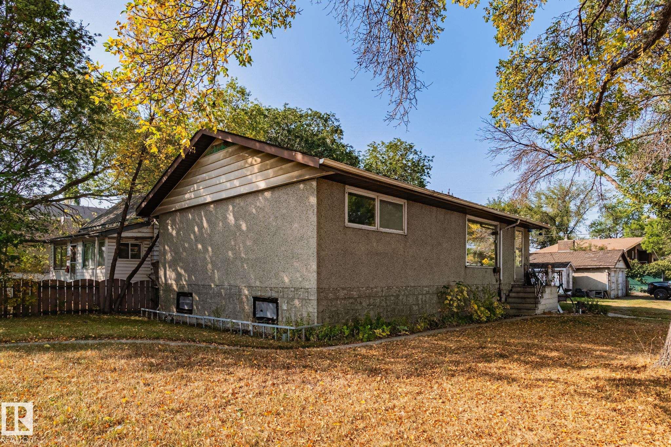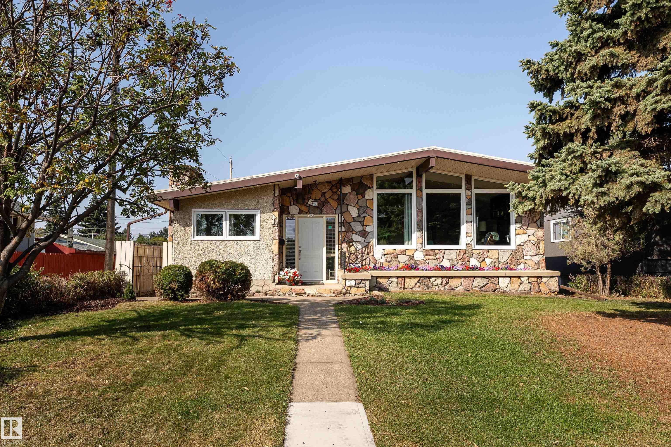
86 St Nw Unit 12904 St
86 St Nw Unit 12904 St
Highlights
Description
- Home value ($/Sqft)$281/Sqft
- Time on Housefulnew 25 hours
- Property typeResidential
- StyleBungalow
- Neighbourhood
- Median school Score
- Lot size7,502 Sqft
- Year built1970
- Mortgage payment
Discover this spacious bungalow in Killarney, Edmonton, offering comfort, functionality, and plenty of room for the whole family. As you step inside, you’re welcomed by a bright and inviting entry way, the family room is framed by three large windows, flooding the space with natural light and giving you a charming view of the neighborhood. The kitchen is a true highlight, featuring endless counter space and a window overlooking the yard—making daily routines a little brighter. A formal dining room, a convenient 5pc bathroom with laundry area, two additional bedrooms, and a primary bedroom complete the main floor.The fully finished basement is perfect for hosting in-laws with a second kitchen, another dining area, three extra bedrooms, a den, and abundant storage. Step outside to a huge fenced backyard, ideal for gatherings, gardening, or simply unwinding. A must see!
Home overview
- Heat type Forced air-1, natural gas
- Foundation Concrete perimeter
- Roof Tar & gravel
- Exterior features Corner lot, fenced, flat site, low maintenance landscape, playground nearby, public transportation, schools, shopping nearby
- Has garage (y/n) Yes
- Parking desc Double garage detached
- # full baths 2
- # total bathrooms 2.0
- # of above grade bedrooms 6
- Flooring Ceramic tile, hardwood
- Appliances Air conditioning-central, dryer-two, refrigerators-two, stoves-two, washers-two
- Has fireplace (y/n) Yes
- Community features On street parking, air conditioner, no smoking home, open beam, patio, r.v. storage, vaulted ceiling, vinyl windows
- Area Edmonton
- Zoning description Zone 02
- Elementary school St. matthew catholic
- High school Queen elizabeth school
- Middle school St. cecilia catholic
- Lot desc Rectangular
- Lot size (acres) 696.92
- Basement information Full, finished
- Building size 1567
- Mls® # E4458688
- Property sub type Single family residence
- Status Active
- Virtual tour
- Kitchen room 15.2m X 13.5m
- Bedroom 2 9.1m X 10.6m
- Bedroom 4 12m X 10.7m
- Other room 2 10.5m X 8.6m
- Master room 12.6m X 12.9m
- Bedroom 3 9.1m X 13.1m
- Other room 1 9m X 9m
- Family room 20.2m X 12.1m
Level: Main - Dining room 9.2m X 11.8m
Level: Main - Living room 16.9m X 15.2m
Level: Main
- Listing type identifier Idx

$-1,173
/ Month

