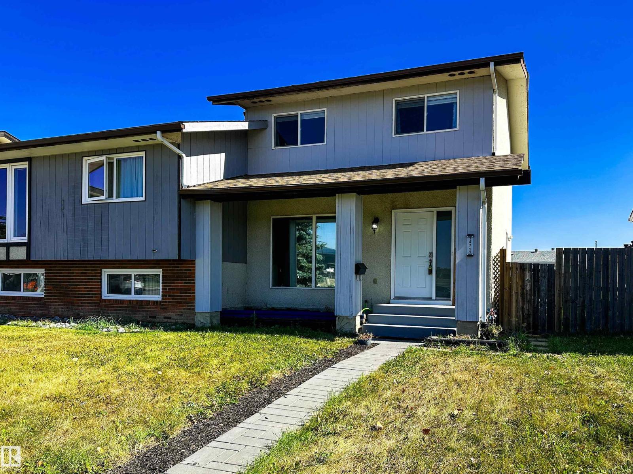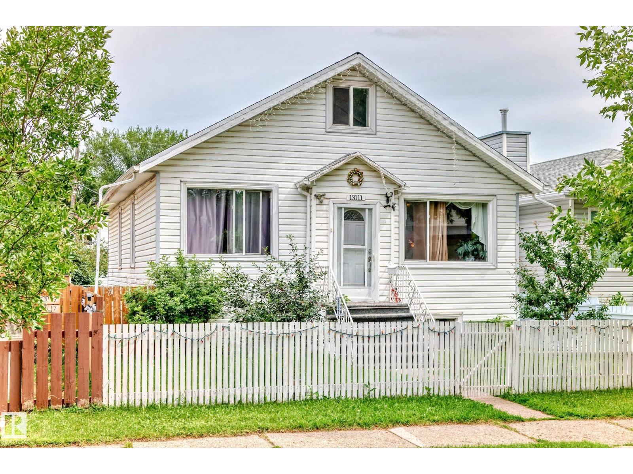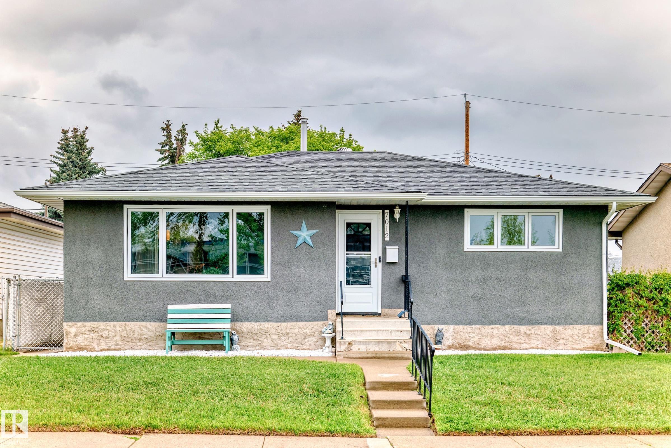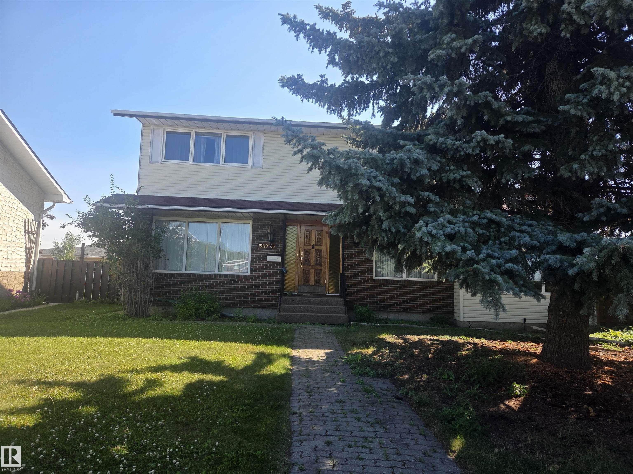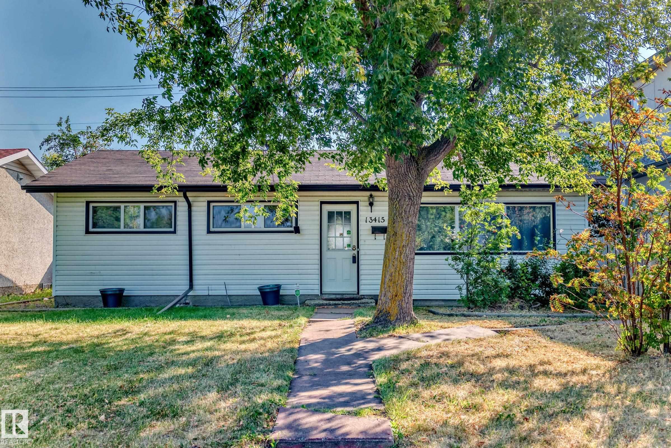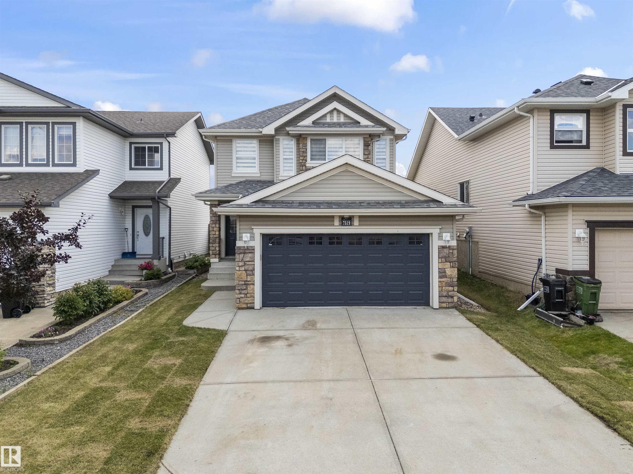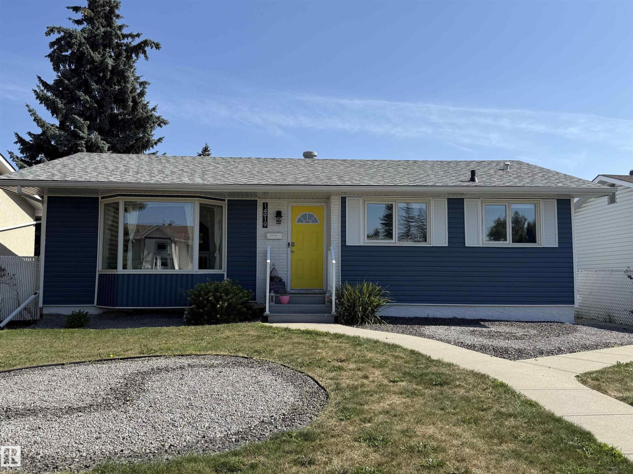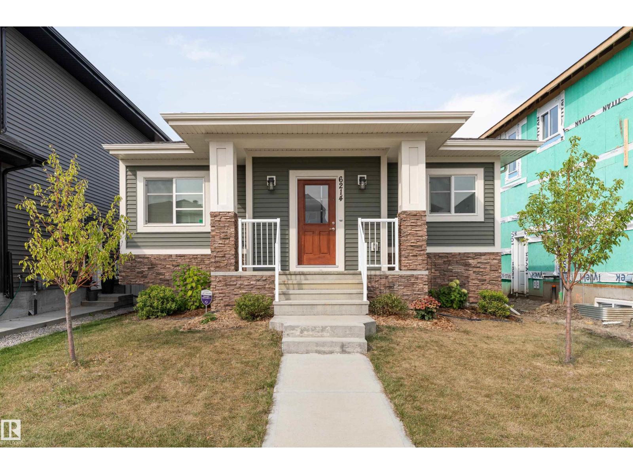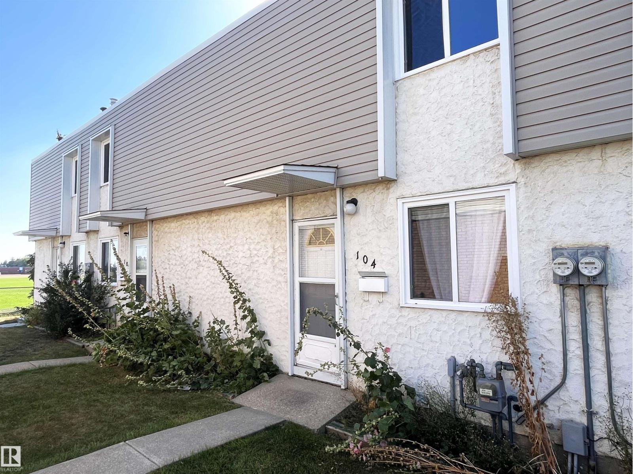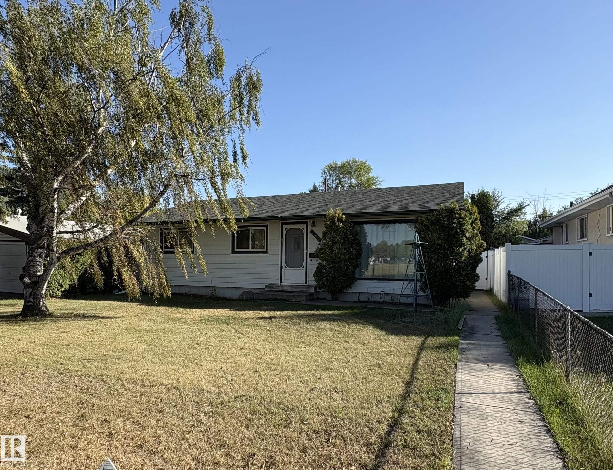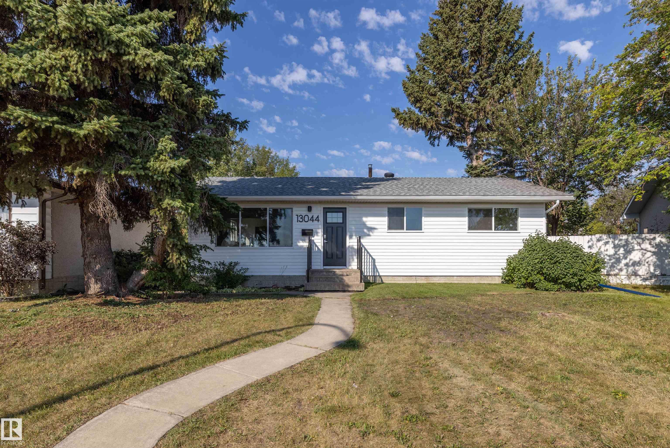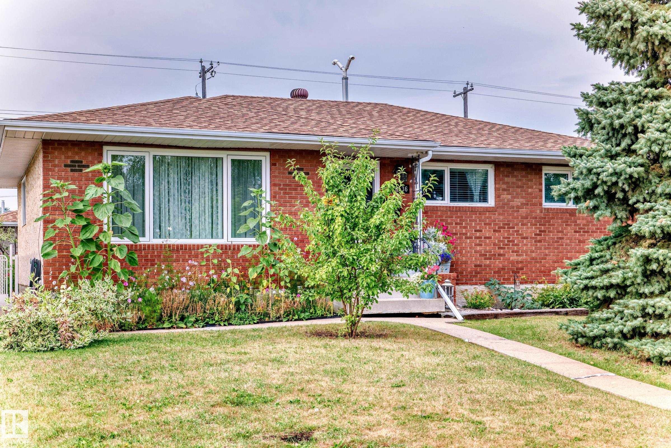
86 St Nw Unit 13536 St
86 St Nw Unit 13536 St
Highlights
Description
- Home value ($/Sqft)$397/Sqft
- Time on Housefulnew 32 hours
- Property typeResidential
- StyleBungalow
- Neighbourhood
- Median school Score
- Lot size5,752 Sqft
- Year built1964
- Mortgage payment
1360 sqft Bungalow with a FULLY FINISHED basement in Glengarry. Renovated Kitchen (2015), NEWER appliances, under cabinet lighting and a bay window with a window seat. All NEW windows . 3 bedrooms on main floor. Renovated main bath with 2 sinks (5 piece bath). HUGE master bedroom with walk in closet, ensuite has double vanities and a large shower. Basement features 2 more bedrooms, a cold room and large rec area! LOTS of storage throughout. NEW tankless hot water,central AC and furnace in 2019. Central vac, OVERSIZED double detached garage with an office including AC and gas heater. NEWER shingles (2015), NEWER spray foam insulation. NEW PLASTIC fencing. Nice concrete patio area in the fenced backyard with back lane access. Great home on a very quiet street. 2426 square feet of LIVING!!
Home overview
- Heat type Forced air-1, natural gas
- Foundation Concrete perimeter
- Roof Asphalt shingles
- Exterior features Cul-de-sac, fenced, paved lane, public transportation, schools
- # parking spaces 4
- Has garage (y/n) Yes
- Parking desc Double garage detached, over sized
- # full baths 3
- # total bathrooms 3.0
- # of above grade bedrooms 5
- Flooring Ceramic tile, laminate flooring, linoleum
- Appliances Air conditioning-central, dishwasher-built-in, dryer, garage control, garage opener, microwave hood fan, refrigerator, stove-countertop gas, vacuum system attachments, vacuum systems, washer, window coverings
- Interior features Ensuite bathroom
- Community features Air conditioner, hot water natural gas, no smoking home, vinyl windows
- Area Edmonton
- Zoning description Zone 02
- Lot desc Rectangular
- Lot size (acres) 534.38
- Basement information Full, finished
- Building size 1361
- Mls® # E4455978
- Property sub type Single family residence
- Status Active
- Bedroom 2 10.2m X 8.1m
- Other room 1 12.8m X 15m
- Bedroom 4 11.9m X 10.7m
- Other room 2 9.7m X 10m
- Master room 26.4m X 10.7m
- Kitchen room 13.5m X 10.7m
- Bedroom 3 10.2m X 9.3m
- Family room 14.9m X 22.6m
Level: Basement - Living room 13.7m X 14.6m
Level: Main - Dining room 9.6m X 8.1m
Level: Main
- Listing type identifier Idx

$-1,440
/ Month

