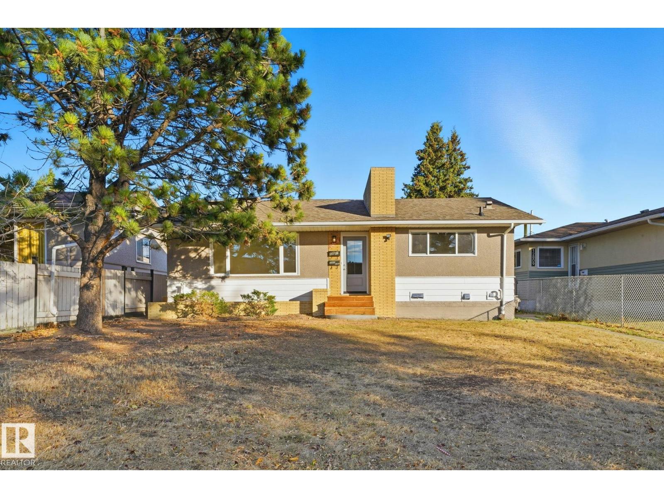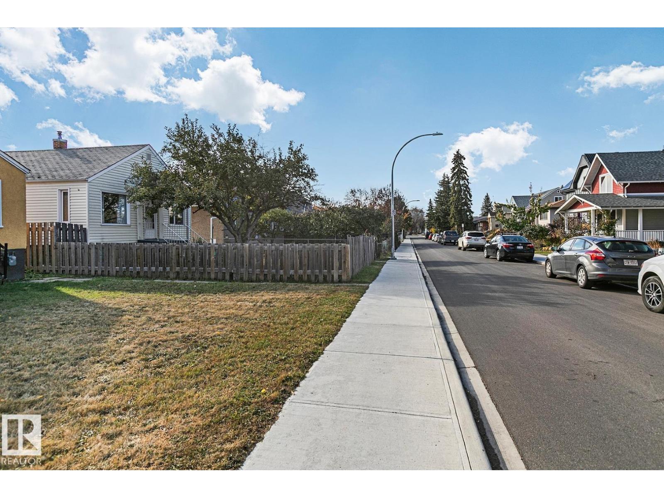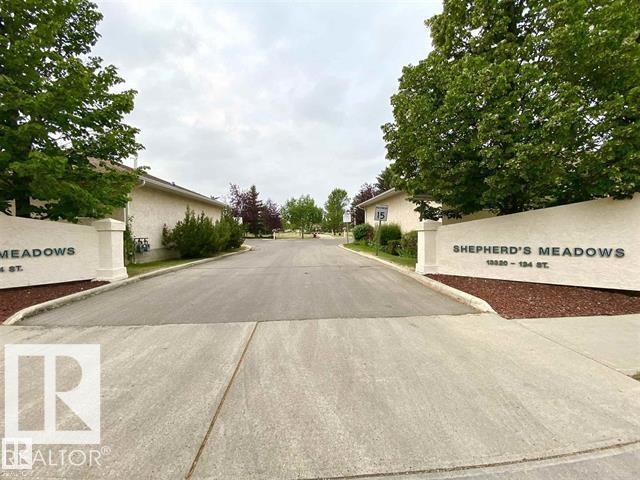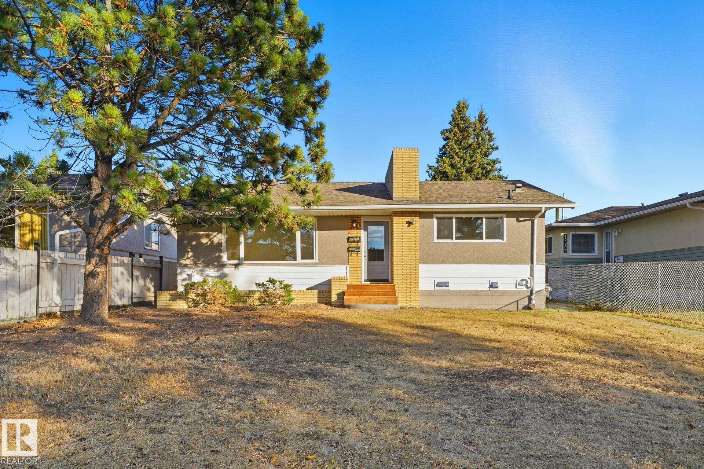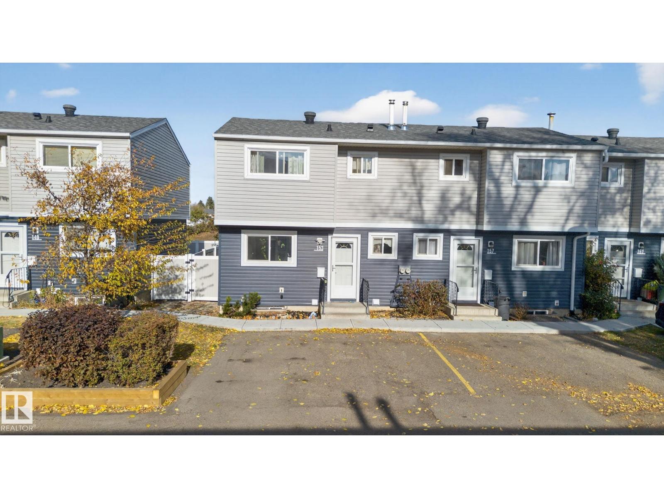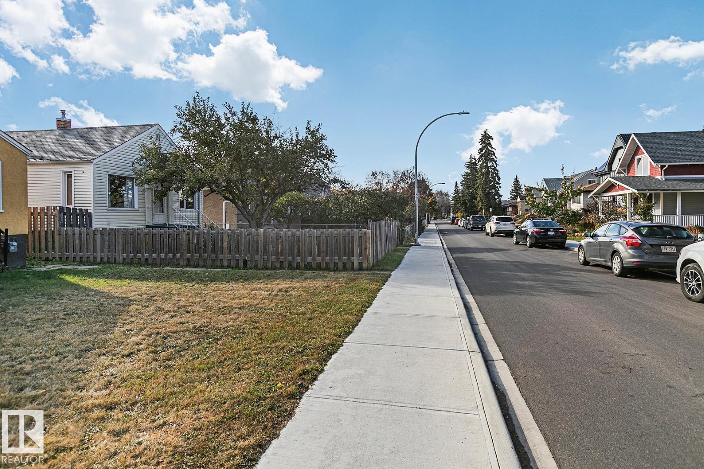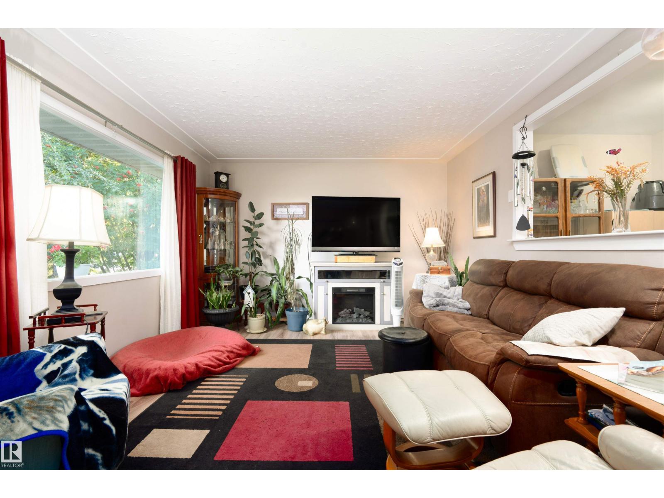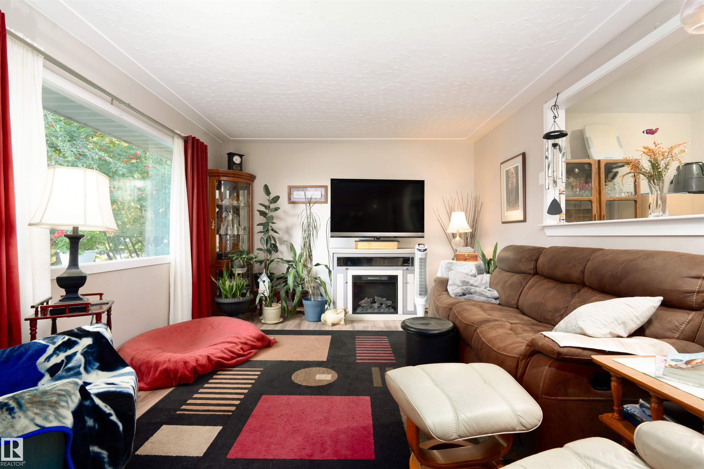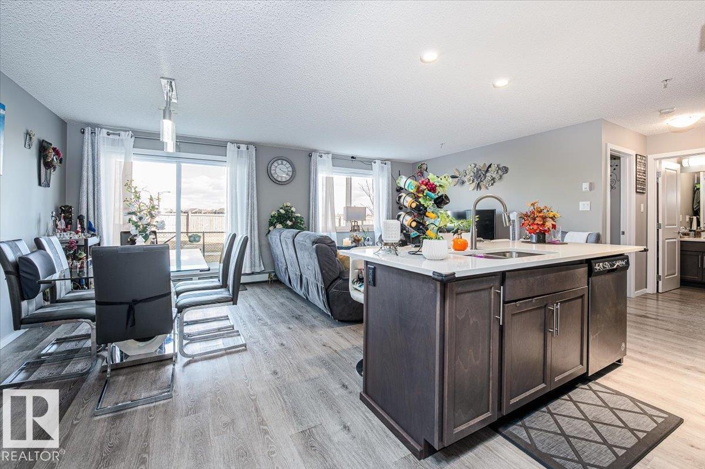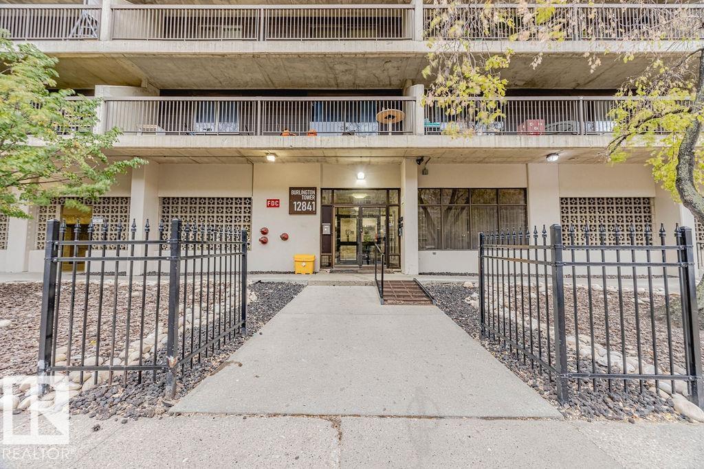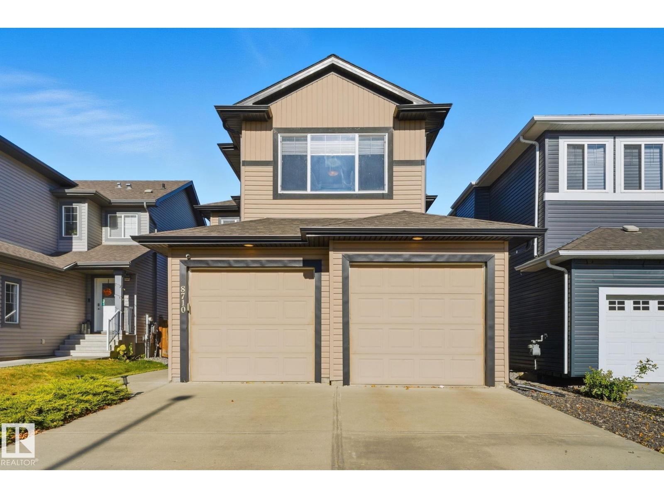- Houseful
- AB
- Edmonton
- Northmount
- 86 St Nw Unit 13820 St
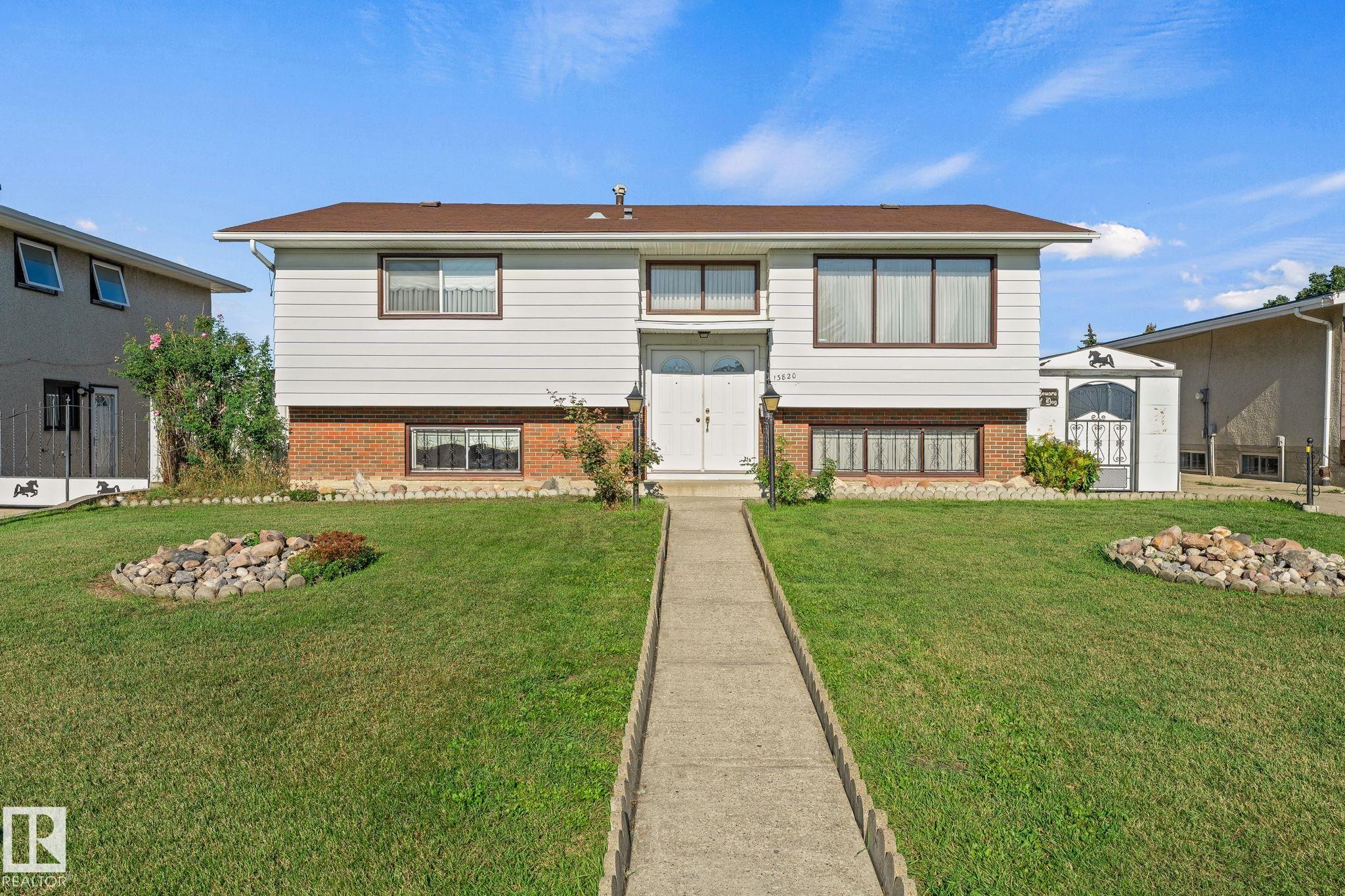
Highlights
This home is
17%
Time on Houseful
58 Days
School rated
5.4/10
Edmonton
10.35%
Description
- Home value ($/Sqft)$329/Sqft
- Time on Houseful58 days
- Property typeResidential
- StyleBi-level
- Neighbourhood
- Median school Score
- Lot size6,957 Sqft
- Year built1970
- Mortgage payment
PRIDE OF OWNERSHIP is evident throughout this well maintained fully finished bilevel with SEPARATE ENTRANCE and triple car detached garage on a MASSIVE lot! On the main floor you will find spacious living room, 3 bedrooms, full bath and half bath in the primary bedroom. Downstairs you have a bright living space with bar, a SECOND KITCHEN, laundry, large bedroom and full bath that is perfect to enjoy with family, friends and guests. Outside you have an attached bonus space, triple car garage, RV parking, lots of room for gardening & storage space. Newer roof, windows & more! Located near Northgate mall, public transit, and schools. Make your move today!
Zara Sultani
of MaxWell Polaris,
MLS®#E4454477 updated 3 days ago.
Houseful checked MLS® for data 3 days ago.
Home overview
Amenities / Utilities
- Heat type Forced air-1, natural gas
Exterior
- Foundation Concrete perimeter
- Roof Asphalt shingles
- Exterior features Schools, shopping nearby
- Has garage (y/n) Yes
- Parking desc Rear drive access, rv parking, triple garage detached
Interior
- # full baths 2
- # half baths 1
- # total bathrooms 3.0
- # of above grade bedrooms 4
- Flooring Carpet, laminate flooring
- Appliances Dryer, freezer, garage control, garage opener, hood fan, washer, window coverings, refrigerators-two, stoves-two
- Interior features Ensuite bathroom
Location
- Community features No smoking home
- Area Edmonton
- Zoning description Zone 02
Lot/ Land Details
- Lot desc Rectangular
Overview
- Lot size (acres) 646.29
- Basement information Full, finished
- Building size 1385
- Mls® # E4454477
- Property sub type Single family residence
- Status Active
- Virtual tour
Rooms Information
metric
- Other room 2 29.5m X 39.4m
- Kitchen room 42.6m X 42.6m
- Other room 1 45.9m X 42.6m
- Bedroom 2 39.4m X 26.2m
- Other room 3 39.4m X 88.6m
- Master room 42.6m X 42.6m
- Bedroom 3 39.4m X 26.2m
- Bedroom 4 39.4m X 39.4m
- Dining room 39.4m X 26.2m
Level: Main - Living room 52.5m X 42.6m
Level: Main
SOA_HOUSEKEEPING_ATTRS
- Listing type identifier Idx

Lock your rate with RBC pre-approval
Mortgage rate is for illustrative purposes only. Please check RBC.com/mortgages for the current mortgage rates
$-1,213
/ Month25 Years fixed, 20% down payment, % interest
$
$
$
%
$
%

Schedule a viewing
No obligation or purchase necessary, cancel at any time

