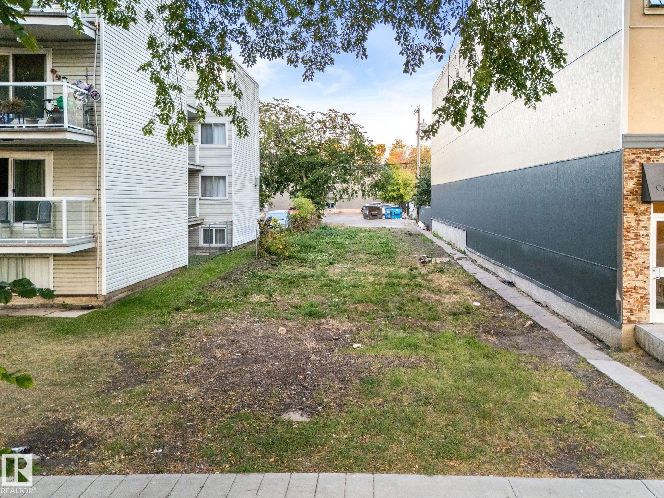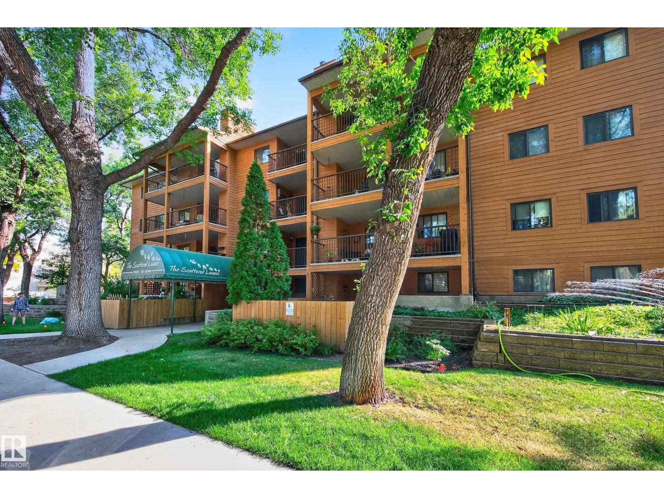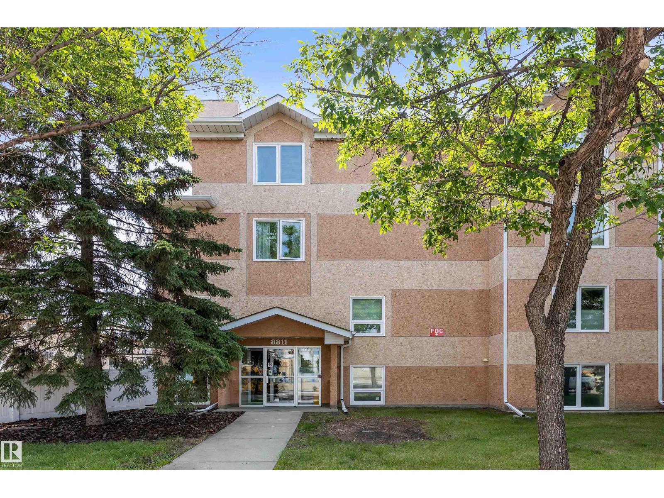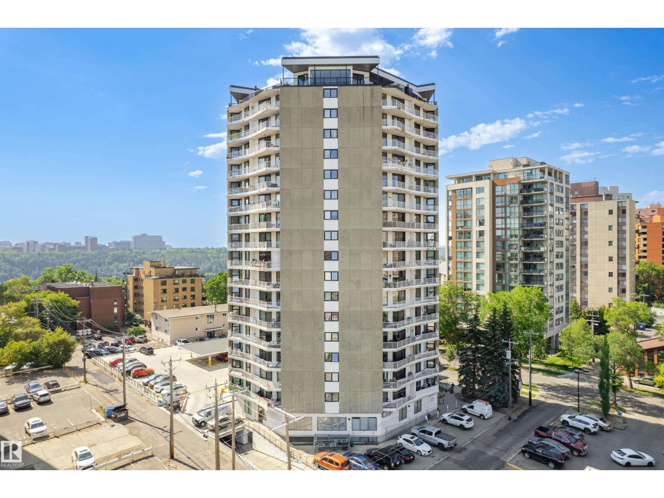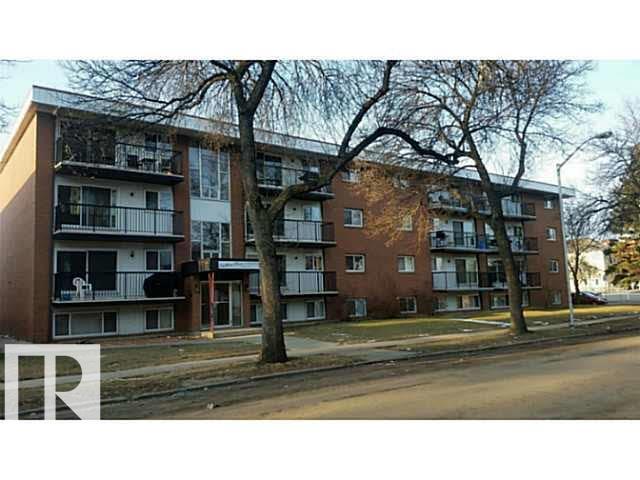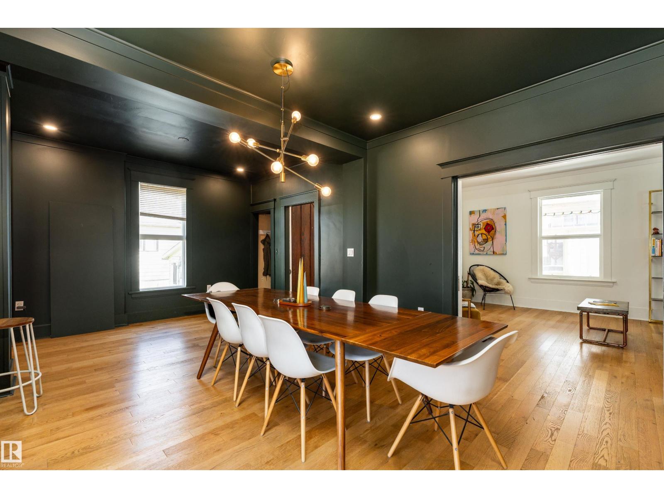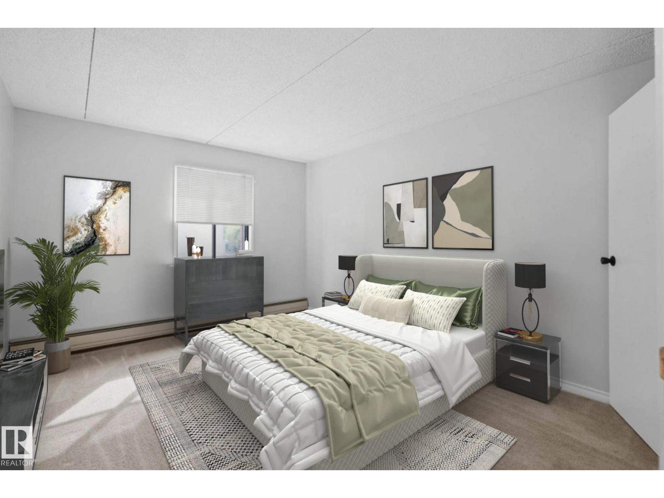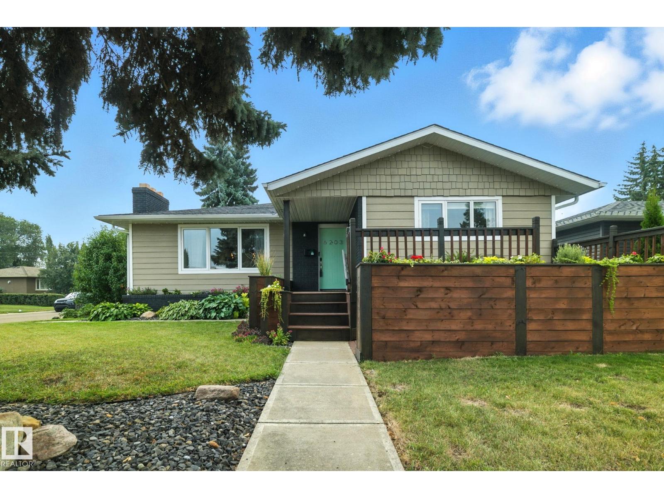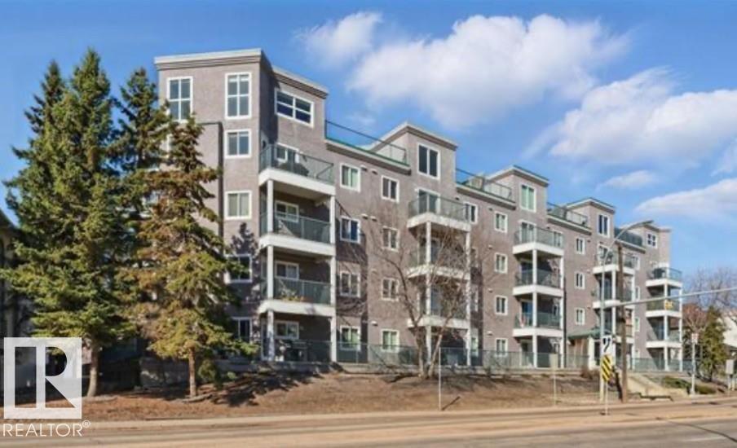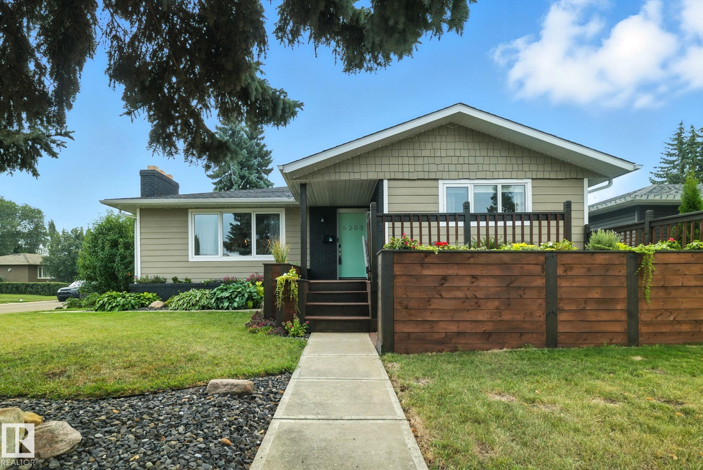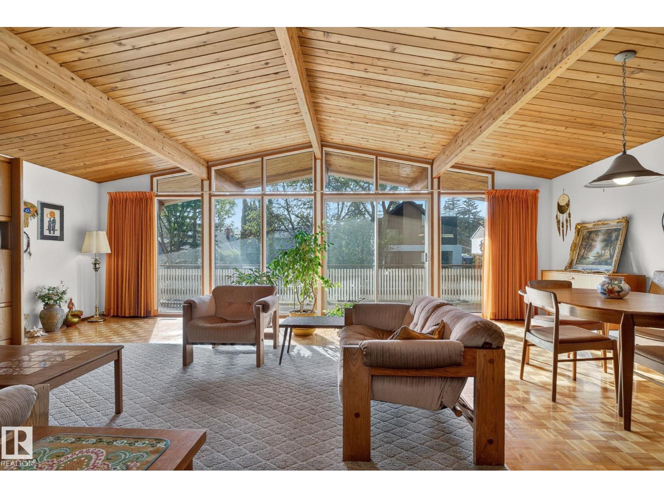- Houseful
- AB
- Edmonton
- Strathearn
- 86 St Nw Unit 9622
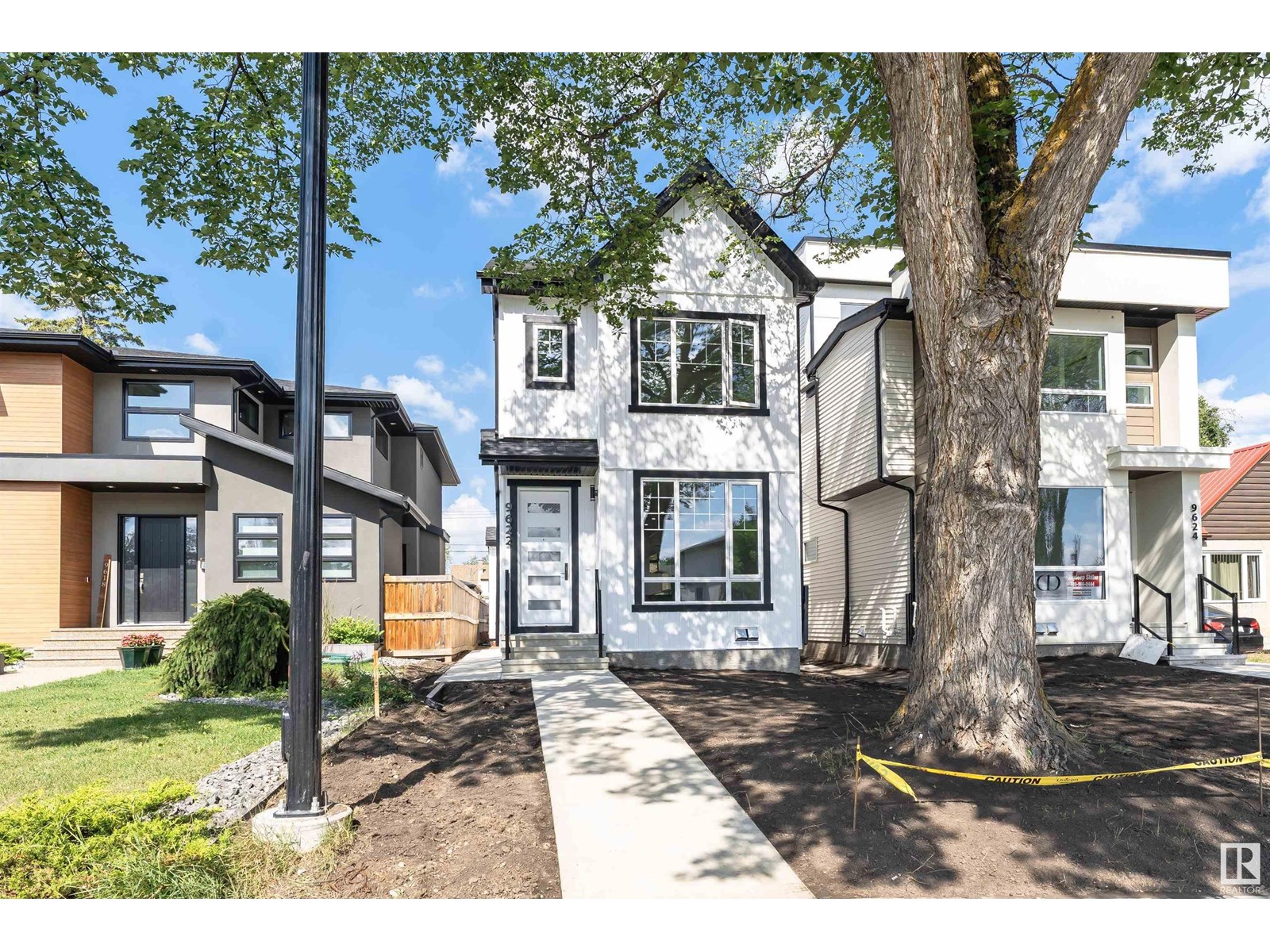
Highlights
Description
- Home value ($/Sqft)$442/Sqft
- Time on Houseful37 days
- Property typeSingle family
- Neighbourhood
- Median school Score
- Lot size3,271 Sqft
- Year built2025
- Mortgage payment
Welcome to this stunning custom-built home nestled on a picturesque, tree-lined street in one of Edmonton’s most sought-after communities. Offering over 2,850sq ft of beautifully developed 3 STOREY + FINISHED BSMT living space, this 3-bedroom, 2.5-bath home perfectly blends style, function, and comfort. The main floor features Herringbone LVP, designer tile, and a sun-soaked open layout. The chef’s kitchen is a showstopper with quartz countertops, sleek cabinetry, and a massive island with seating. A spacious dining area and striking feature fireplace complete the elegant main level. Upstairs, the primary suite features a luxury spa-inspired ensuite, massive shower, Soaker with Trough sink.Additional features include ROOF TOP PATIO WITH DOWNTOWN VIEWS, BONUS ROOM WITH WET BAR,3 ZONE SOUND SYSTEM,TRIPLE PANE WINDOWS.FULLY FINISHED 1 BEDROOM LEGAL SUITE basement, double garage. Located just steps from the LRT, this is urban living at its best—quiet, convenient, and connected. Turn the key and move right in. (id:63267)
Home overview
- Heat type Forced air
- # total stories 3
- Has garage (y/n) Yes
- # full baths 3
- # half baths 1
- # total bathrooms 4.0
- # of above grade bedrooms 4
- Subdivision Strathearn
- View City view
- Lot dimensions 303.87
- Lot size (acres) 0.075085245
- Building size 2080
- Listing # E4450323
- Property sub type Single family residence
- Status Active
- 4th bedroom Measurements not available
Level: Basement - 2nd kitchen Measurements not available
Level: Basement - Kitchen Measurements not available
Level: Main - Mudroom Measurements not available
Level: Main - Dining room Measurements not available
Level: Main - Pantry Measurements not available
Level: Main - Living room Measurements not available
Level: Main - 3rd bedroom Measurements not available
Level: Upper - Bonus room Measurements not available
Level: Upper - 2nd bedroom Measurements not available
Level: Upper - Primary bedroom Measurements not available
Level: Upper - Laundry Measurements not available
Level: Upper
- Listing source url Https://www.realtor.ca/real-estate/28670504/9622-86-st-nw-edmonton-strathearn
- Listing type identifier Idx

$-2,453
/ Month

