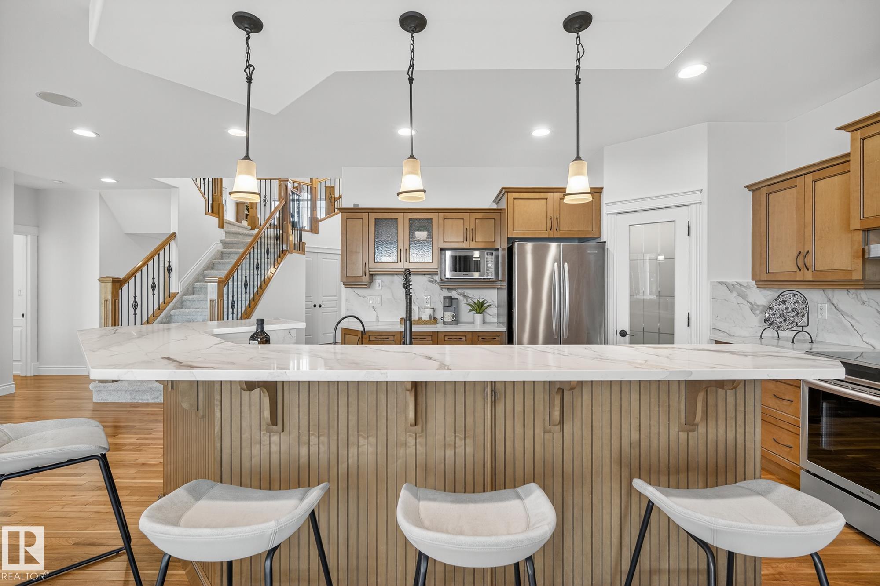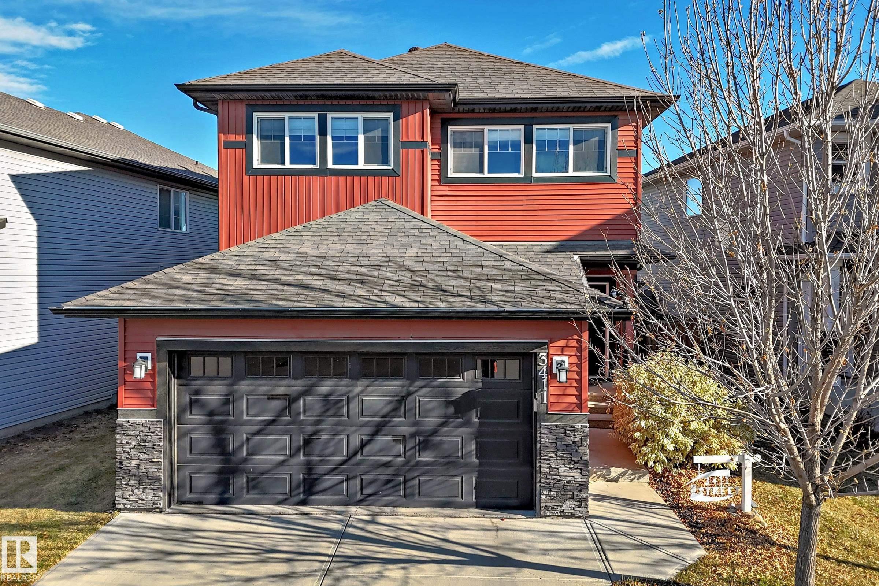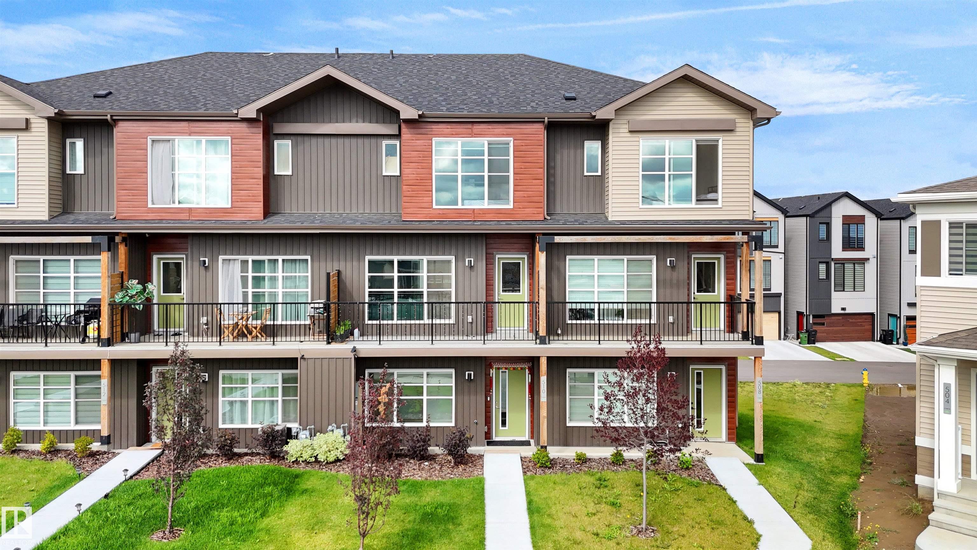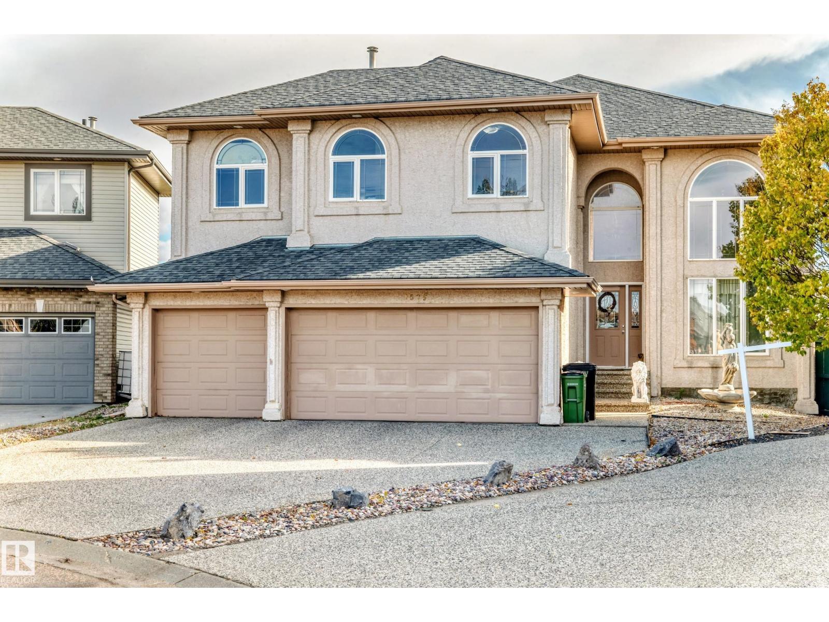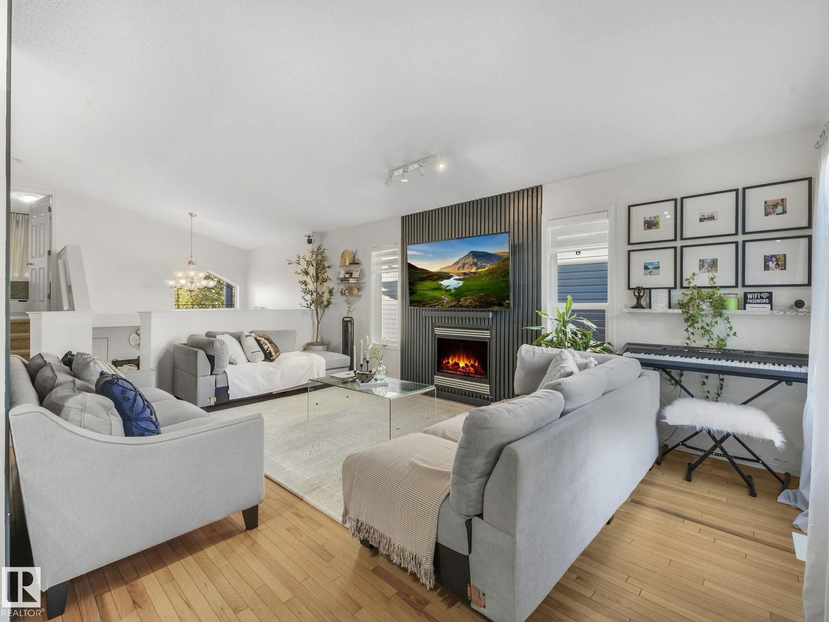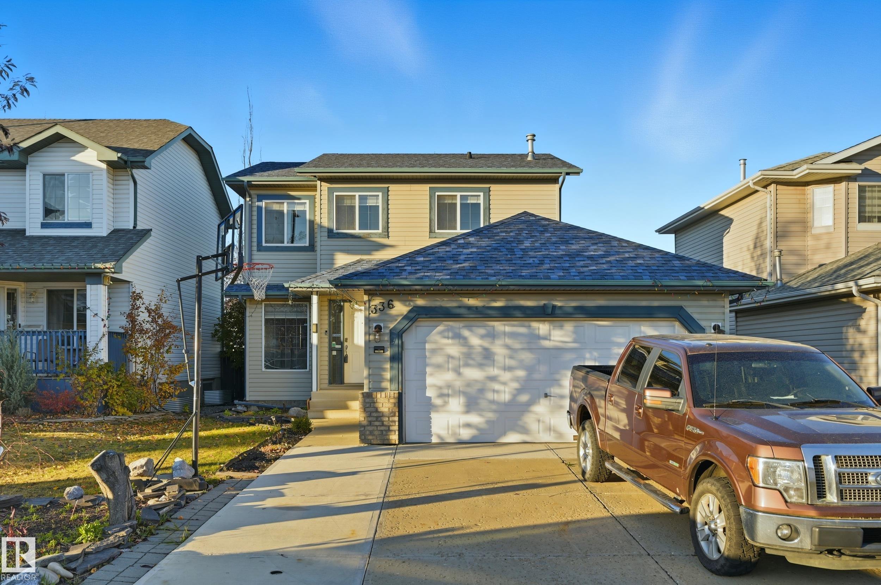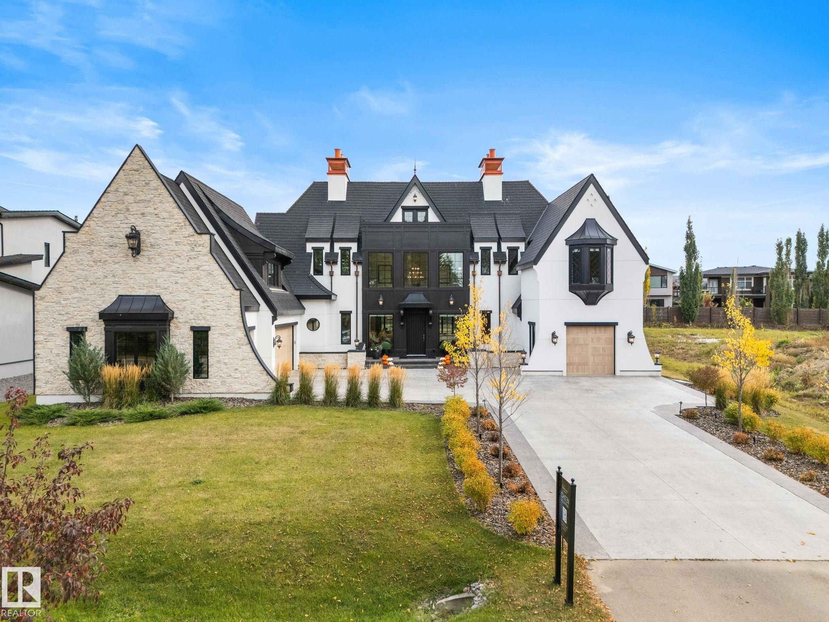- Houseful
- AB
- Edmonton
- Summerside
- 86 St Sw Unit 1908 St
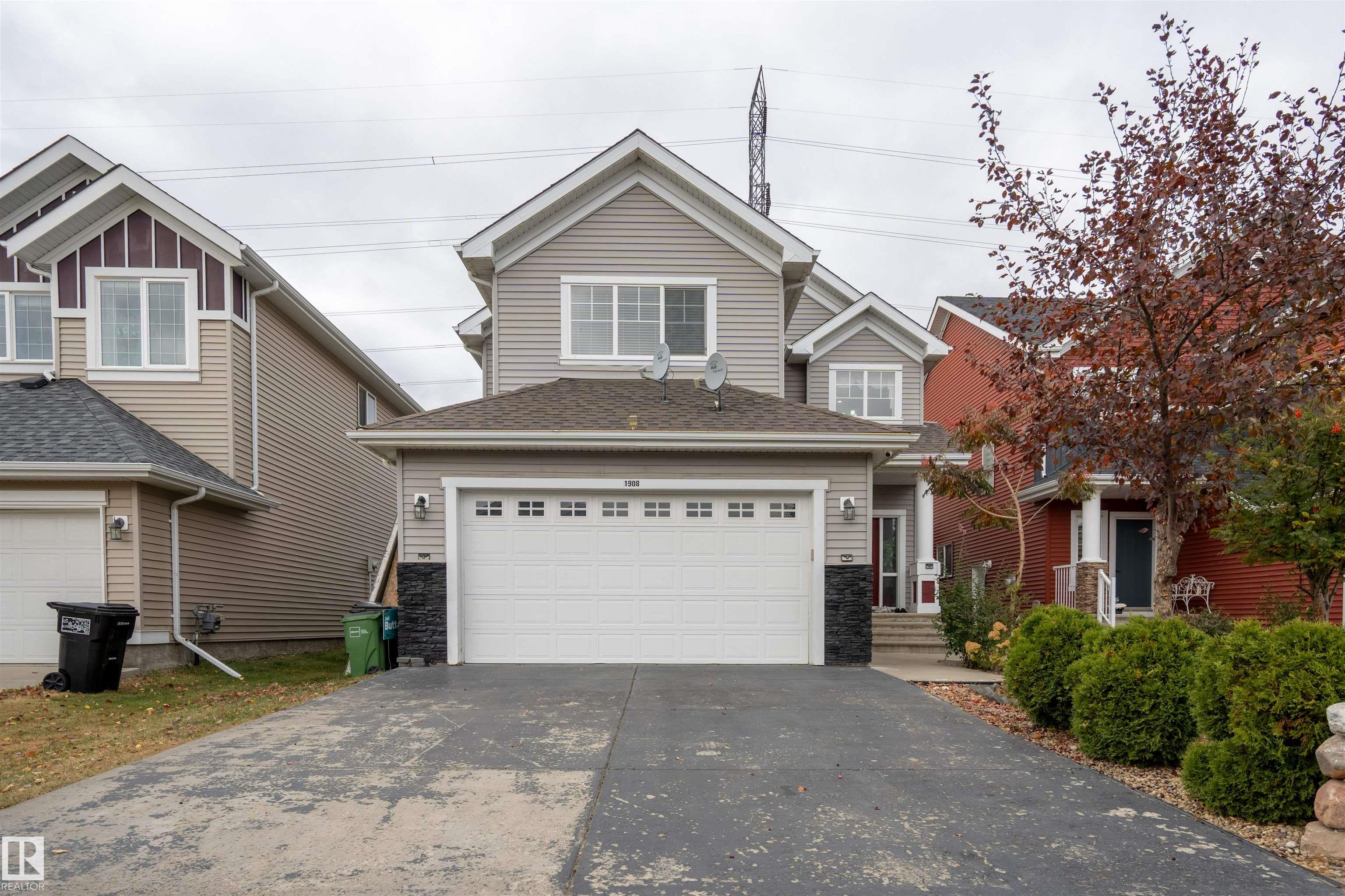
Highlights
Description
- Home value ($/Sqft)$326/Sqft
- Time on Housefulnew 3 days
- Property typeResidential
- Style2 storey
- Neighbourhood
- Median school Score
- Lot size5,150 Sqft
- Year built2013
- Mortgage payment
Welcome to this stunning 7-bedroom, 3.5-bath home in Summerside, offering over 2,500 sq ft of living space. Perfect for growing or multi-generational families, it features a main floor bedroom, a bonus room upstairs, no back neighbours, and a low-maintenance half-concrete backyard. Pride of ownership shows—this is a first-owner home, well cared for and move-in ready. Recent updates include a furnace cleaning and a new hot water boiler tank (6 months old). This home also offers a separate side entrance to the basement, complete with 2 additional bedrooms and a second kitchen, providing excellent flexibility for extended family. Enjoy built-in speakers throughout, exterior lighting, and a side door to the garage for added convenience. There’s also ample road parking for guests. Ideally located just steps from Summerside Lake, schools, shopping, and amenities — this is a rare opportunity in one of Edmonton’s most sought-after communities!
Home overview
- Heat type Forced air-1, natural gas
- Foundation Concrete perimeter
- Roof Asphalt shingles
- Exterior features Airport nearby, fenced, flat site, golf nearby, lake access property, landscaped, playground nearby, public transportation, schools, shopping nearby, view lake
- Has garage (y/n) Yes
- Parking desc Double garage attached, heated, insulated
- # full baths 3
- # half baths 1
- # total bathrooms 4.0
- # of above grade bedrooms 7
- Flooring Carpet, ceramic tile, hardwood
- Appliances Air conditioning-central, alarm/security system, dishwasher-built-in, dryer, garage control, garage opener, hood fan, refrigerator, stove-electric, vacuum systems, washer, dryer-two, refrigerators-two, stoves-two, washers-two
- Interior features Ensuite bathroom
- Community features On street parking, air conditioner, carbon monoxide detectors, closet organizers, deck, gazebo, lake privileges, no animal home, no smoking home, 9 ft. basement ceiling
- Area Edmonton
- Zoning description Zone 53
- Elementary school Michael strembitsky school
- Middle school Michael strembitsky school
- Lot desc Rectangular
- Lot size (acres) 478.48
- Basement information Full, finished
- Building size 2510
- Mls® # E4462458
- Property sub type Single family residence
- Status Active
- Bonus room 15.6m X 10.6m
- Other room 1 12m X 9.7m
- Bedroom 4 14.2m X 12.6m
- Kitchen room 16.7m X 15.6m
- Bedroom 2 13.3m X 10.1m
- Bedroom 3 13.3m X 10.2m
- Master room 16.1m X 15.2m
- Dining room 14.6m X 7.8m
Level: Main - Living room 16.2m X 13.1m
Level: Main
- Listing type identifier Idx

$-2,153
/ Month




