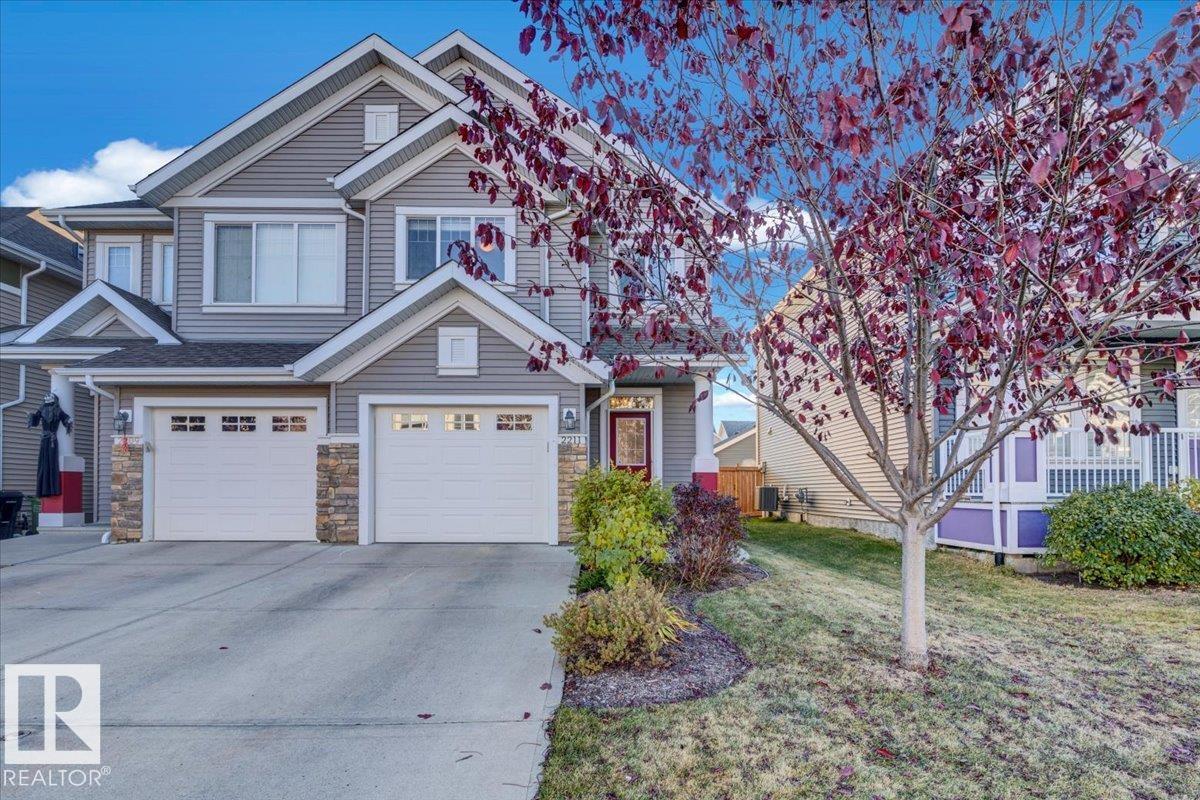This home is hot now!
There is over a 90% likelihood this home will go under contract in 15 days.

Welcome Home! Wonderful Family Ready Duplex in Summerside Edmonton. Live the good life with private exclusive access to Summerside Beach Club with year round enjoyment to the lake, beach, parks, and more. Terrific large floor plan with open concept, private fenced yard with deck onto rear alley, and single attached garage. Large sunken entrance way leads to main floor half bathroom and access to attached garage. Walk through upgraded kitchen with oversized island. Ample counter space and cabinets with corner pantry. All appliances included. Overlooks main floor living room with electric fireplace and large area for dining room. Patio door leads to the perfect out door space. Top floor opens into large bonus room family area. Walk in laundry room. Large bedrooms and 2 full bathrooms. Master bedroom has upgraded walk in closet (wow) and full ensuite bathroom with double sinks. Unfinished basement provides potential and tons of storage. Pride of ownership! Perfect home or investment property. Awesome!

